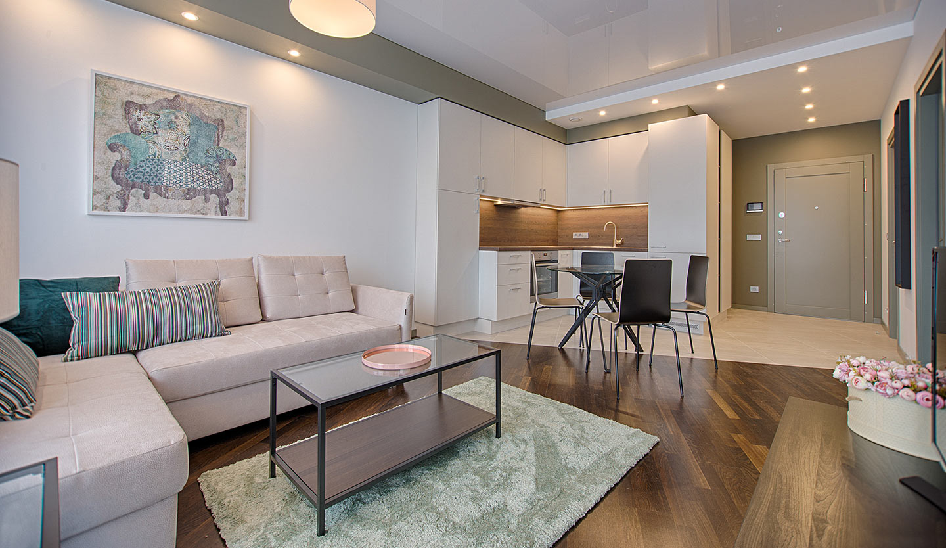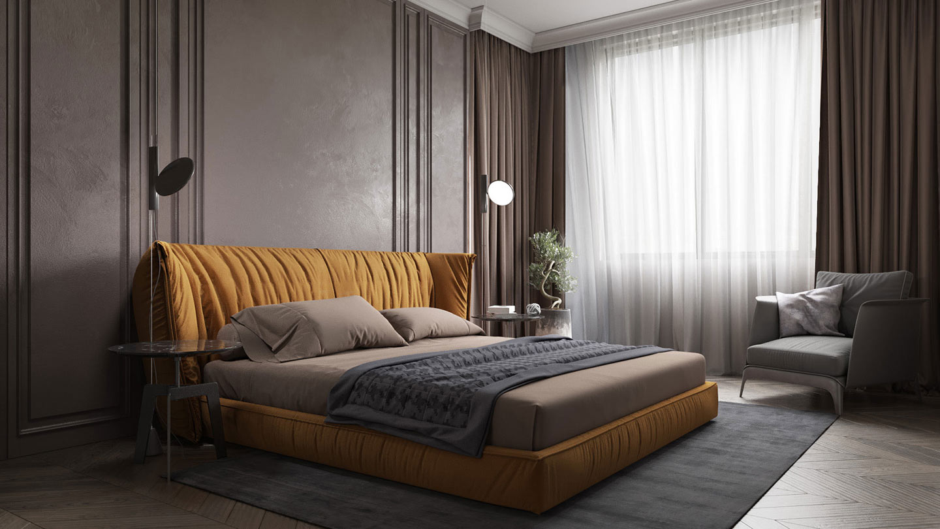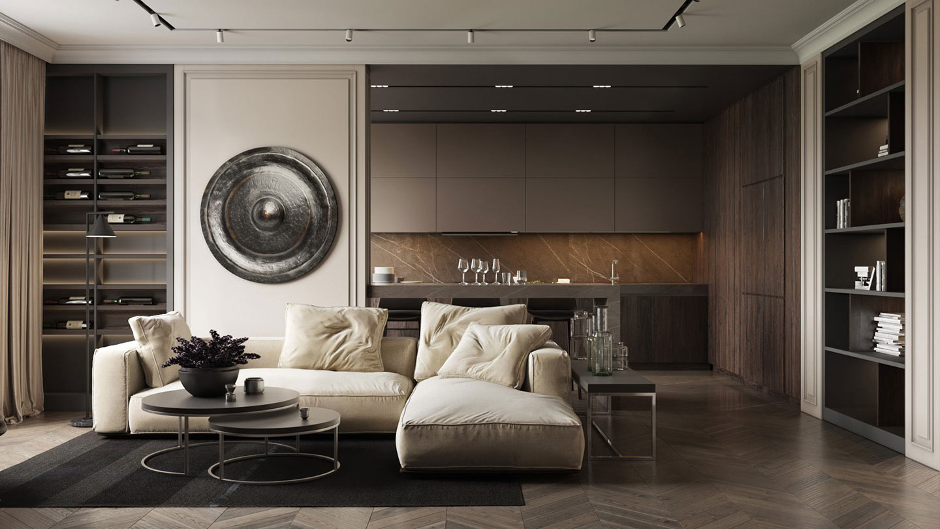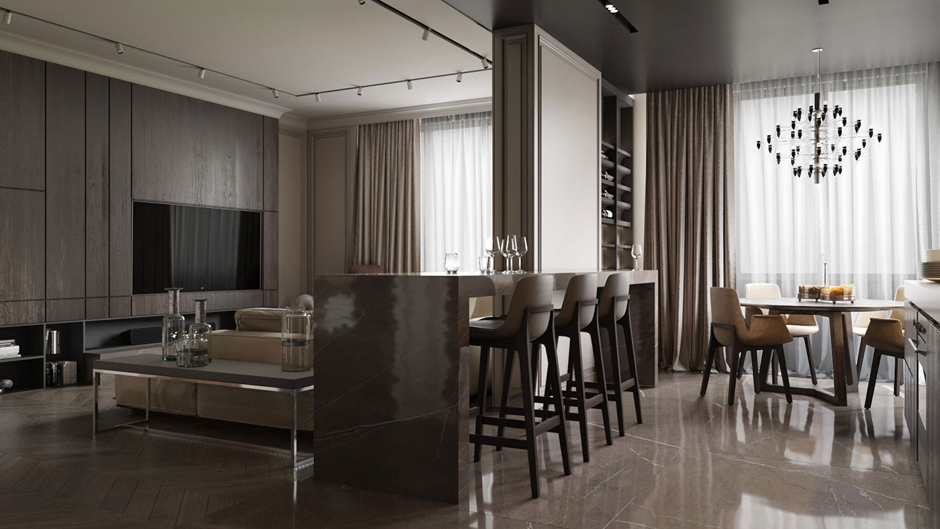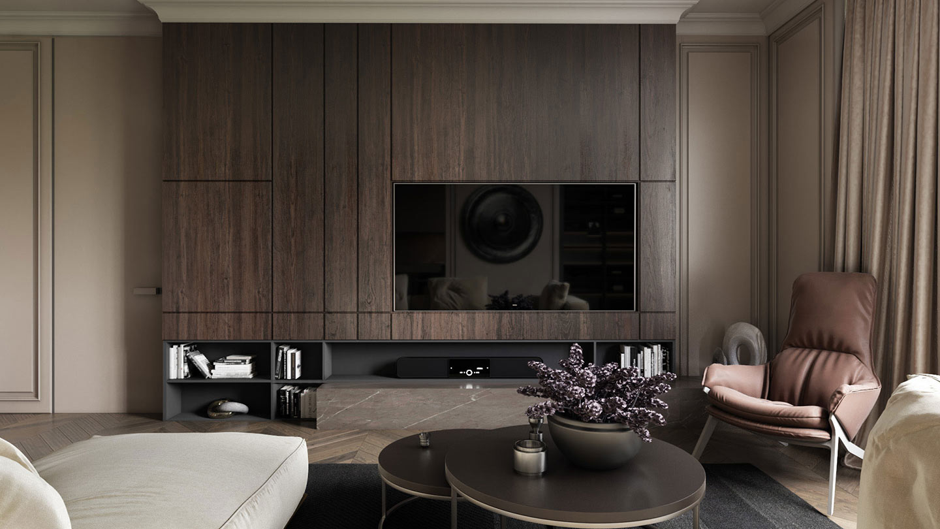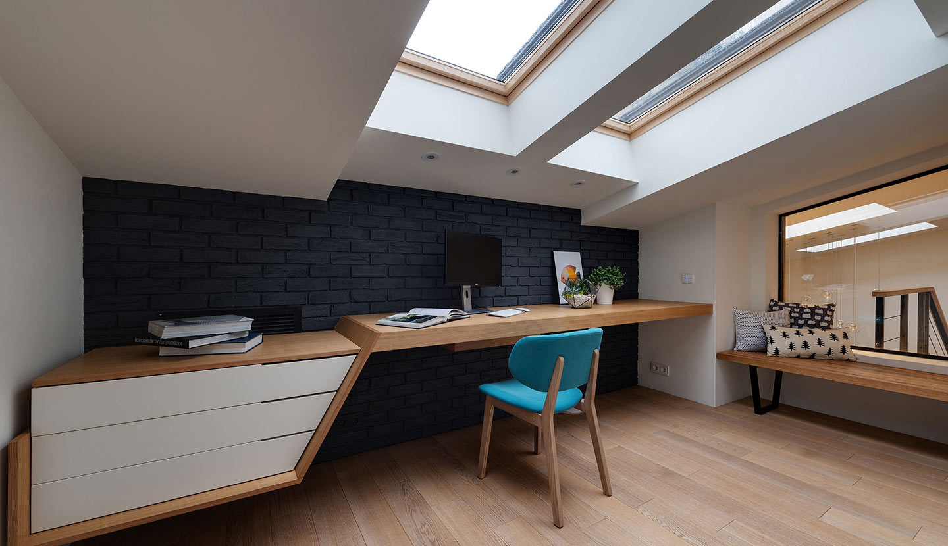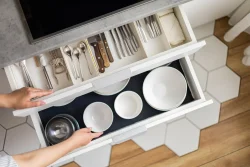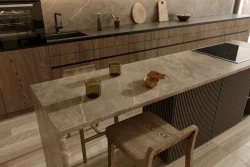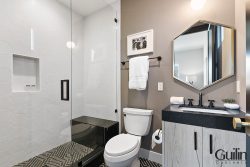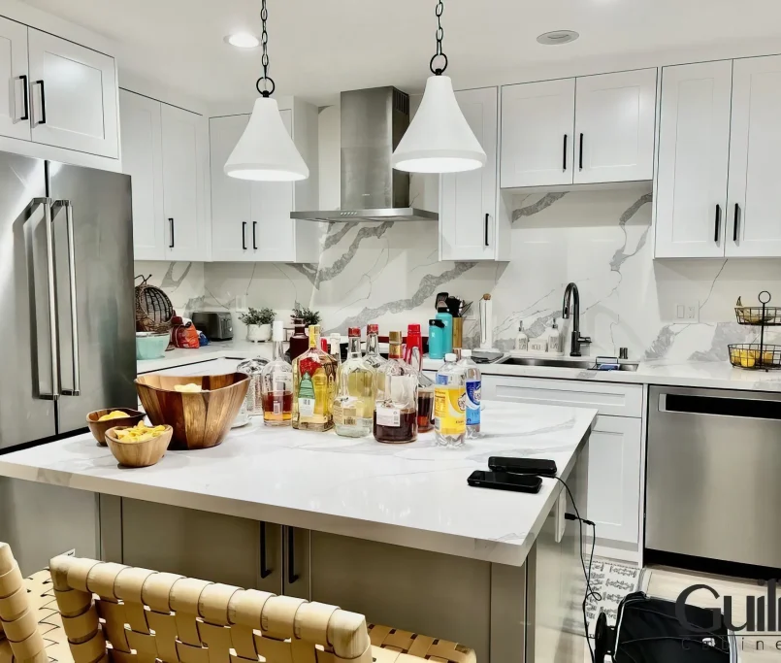Making the most of your home’s square footage can be as simple as converting a large bedroom into an extra sleeping retreat. Converting a huge bedroom into an additional bedroom may be a satisfying job for many reasons, including making room for a growing family, increasing the frequency of guest stays, or just making better use of available space. Throughout this book, you will find helpful hints and advice that will allow you to convert your spacious bedroom into an extra bedroom that is both practical and comfortable.
Assessing, Planning Your Space
Assessing Your Space
The first step in converting a large bedroom into an extra bedroom is to measure the room dimensions. Accurate measurements are crucial to determine how to best utilize the space. Start by measuring the length and width of the room, as well as the height of the ceiling. This will help you determine the square footage of the room and plan where furniture and other items will fit. Consider any alcoves, nooks, or irregularities in the room that may affect the layout. It’s important to measure the distance between windows, doors, and any built-in features like closets or shelves. Make a detailed floor plan with these measurements to visualize the space better and make informed decisions about furniture placement.

With the room dimensions in hand, you can start brainstorming different layout options and furniture arrangements. Having a clear understanding of the space you’re working with will help you maximize functionality and comfort in your new extra bedroom.

Planning and Design
If you’re converting a large bedroom into an extra bedroom, zoning is crucial to ensure privacy and functionality. Assuming the room has ample space, divide it into different areas like sleeping, working, and relaxation. Place the bed and nightstands in one corner for a cozy sleeping area. Create a workspace with a desk and chair in another section to maintain productivity.

Plus, consider adding a reading nook or a small seating area for relaxation. Installing room dividers or curtains can provide additional privacy when needed. By zoning the room effectively, you can optimize the functionality of the space and ensure that each area serves its purpose well.
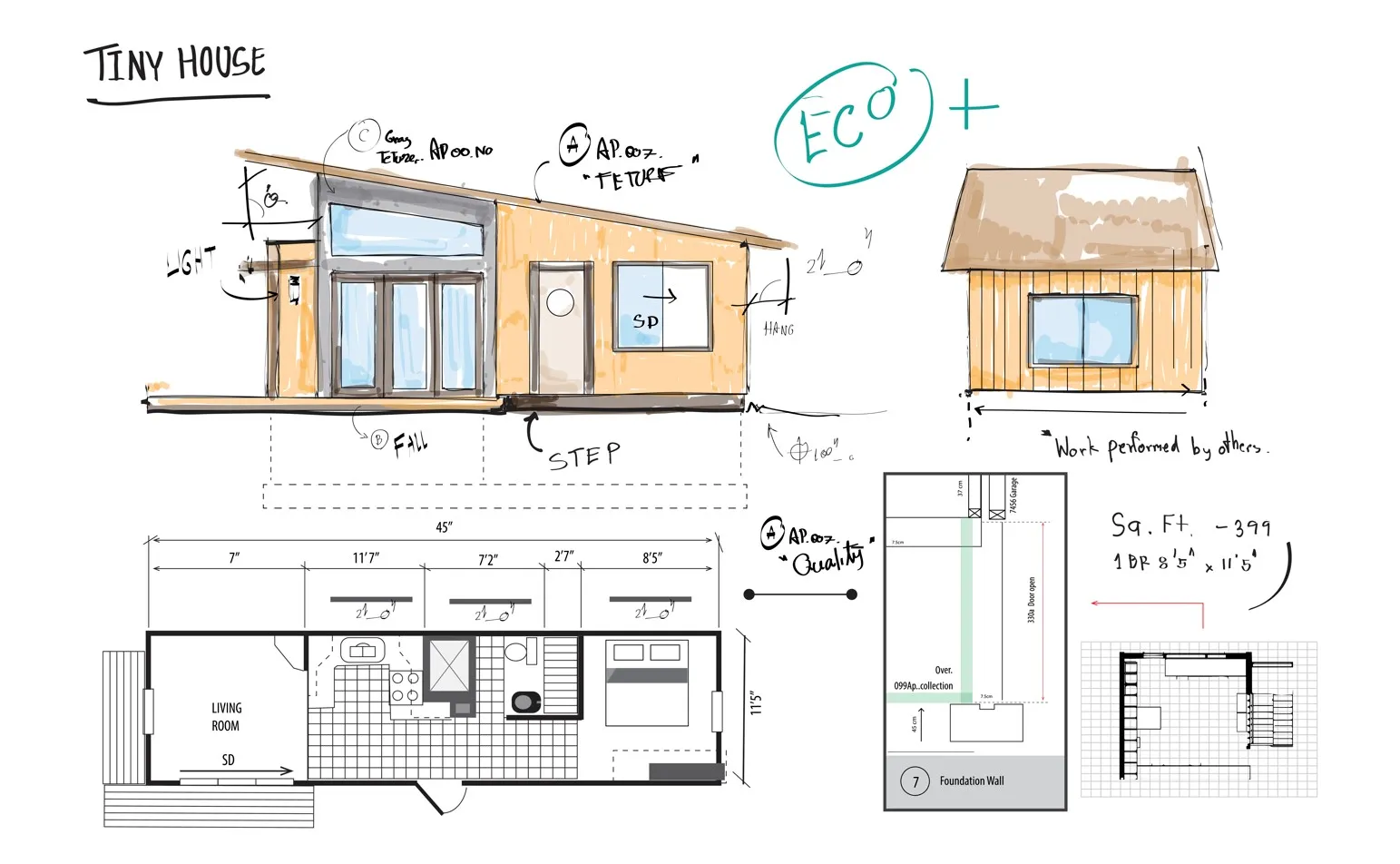
Convert Large Bedroom Rooms Into Extra Bedroom
Constructing New Internal Walls
Building additional Internal walls to establish distinct areas is the following step after deciding to divide a large room. In order to accommodate your family’s expanding wants, this economical strategy permits you to partition a room into numerous smaller ones.

Before deciding where to put the new walls, consider how you want to use the space and what kind of aesthetic you want to achieve in each of the newly created rooms. Adding new doors to load-bearing walls, in particular, may necessitate special structural considerations during the construction of new internal walls. Engage professionals if you value a safe and code-compliant building project.
Design Considerations for Splitting a Room
Partitioning a room to make room for a bedroom requires careful planning and attention to design details. In order to make each new room cozy and practical, it’s important to think about the furniture arrangement, lighting, and accessibility.
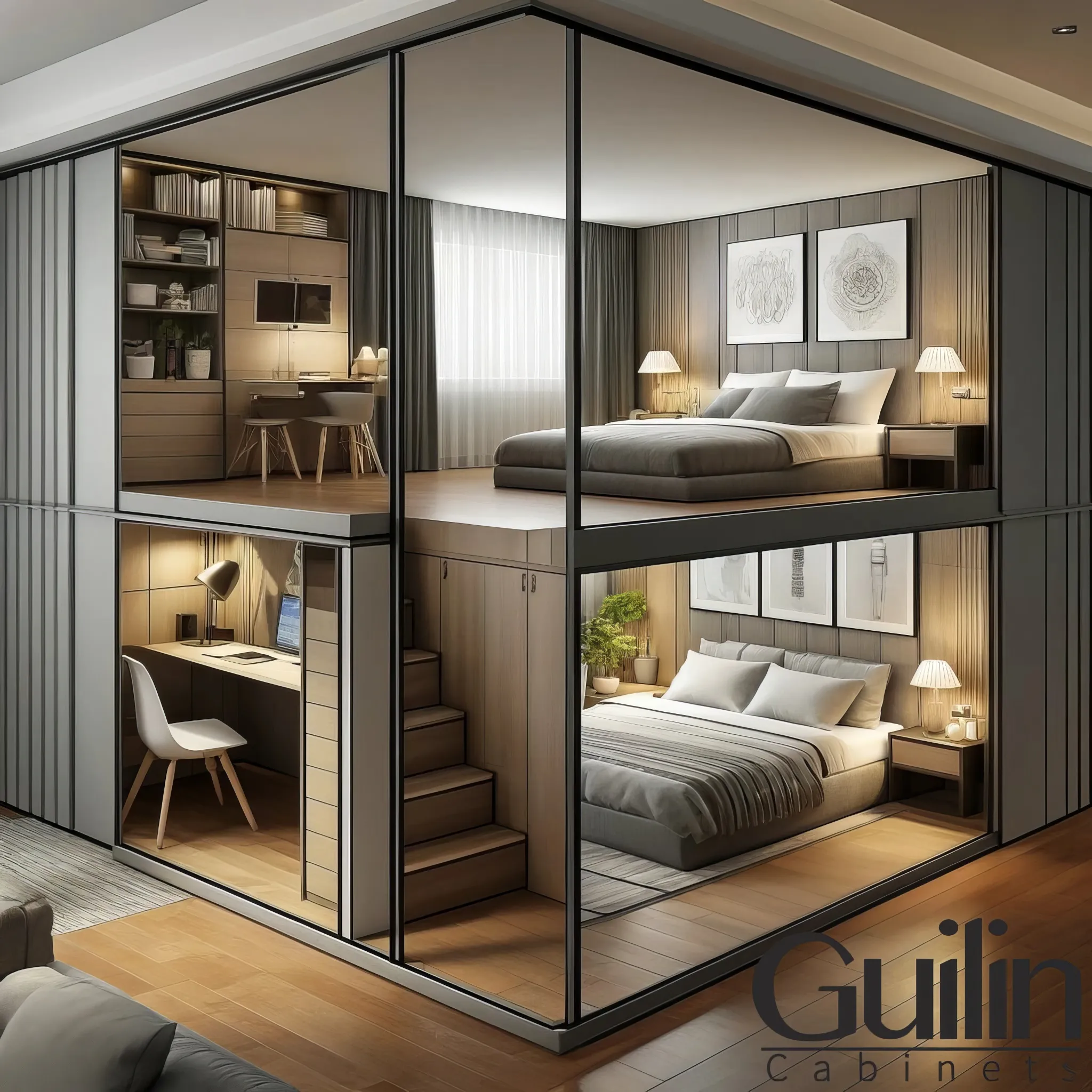
Arrange the furniture in the space ahead of time to keep the design theme constant throughout the house. Before making any structural alterations, you should consider how your living space’s mobility could be impacted. Seek the advice of an architect or interior designer to maximize the use of the area you have partitioned off and to streamline your home’s operations.
Address Flooring:
If the flooring in the large bedroom is different from what you want in the new bedroom, consider replacing or covering it to create a cohesive look. Carpet, hardwood, laminate, or vinyl flooring are popular options for bedrooms.
- Cover the Flooring: You can cover the current flooring with materials like area rugs or carpet tiles if changing the flooring is not practical or affordable. Area rugs let you keep the original flooring in place while bringing warmth, texture, and visual interest to the room. Carpet tiles provide an adaptable and adjustable option that lets you make distinctive patterns and designs while keeping the floor underneath safe.
- Coordinate with Existing Flooring: If the existing flooring in the large bedroom is suitable for the new bedroom but needs a refresh, consider cleaning, refinishing, or repairing it to restore its appearance and functionality. You can also incorporate area rugs or runners to define specific areas within the room and tie the space together visually.
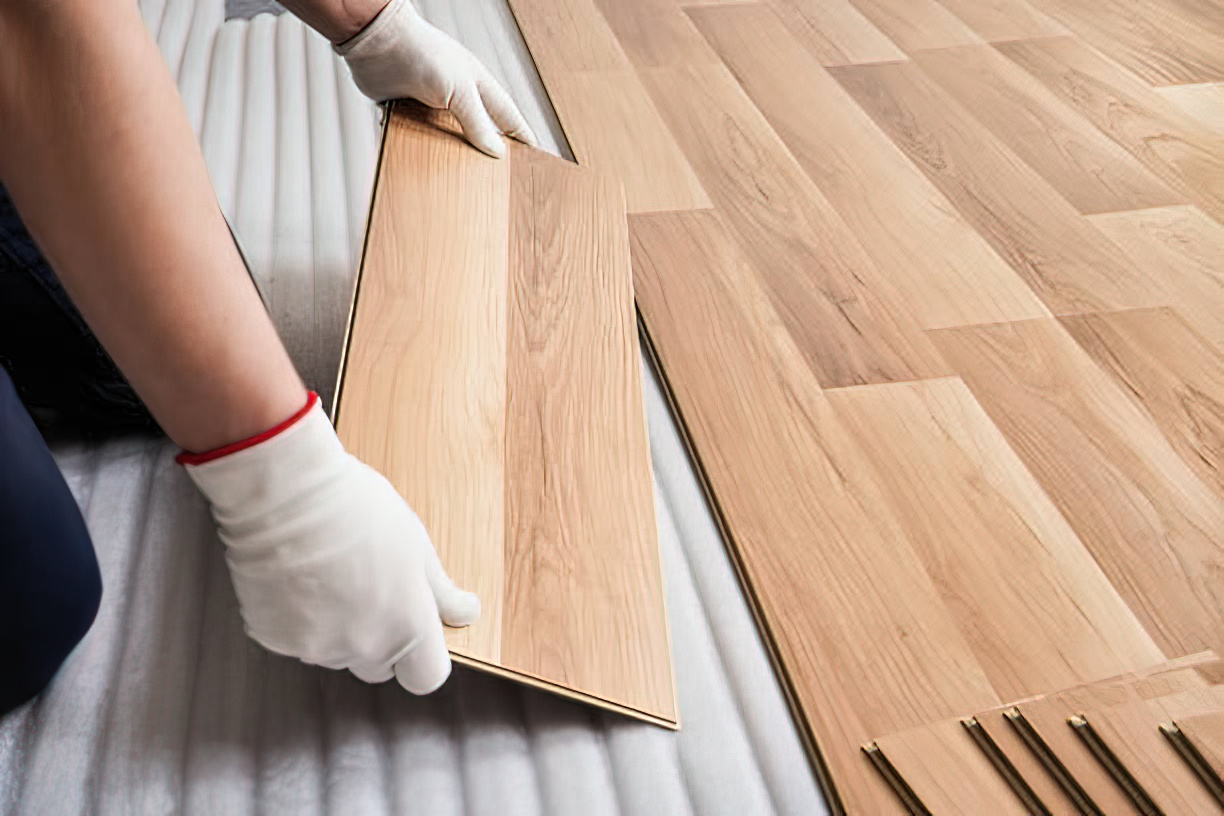
Ensuring Your Electrical Plan Meets Safety Standards
The safety of your new bedroom should be a top priority when planning the electrical layout. Ensuring that all wiring is properly installed, outlets are grounded, and circuits are not overloaded are important steps in meeting safety standards. Hiring a qualified electrician to inspect and approve your electrical plan will provide peace of mind and guarantee a safe living environment.
Integrating smoke detectors and carbon monoxide detectors into your electrical plan is crucial for early detection of potential hazards. These devices can save lives in the event of a fire or gas leak, making them indispensable additions to any bedroom.
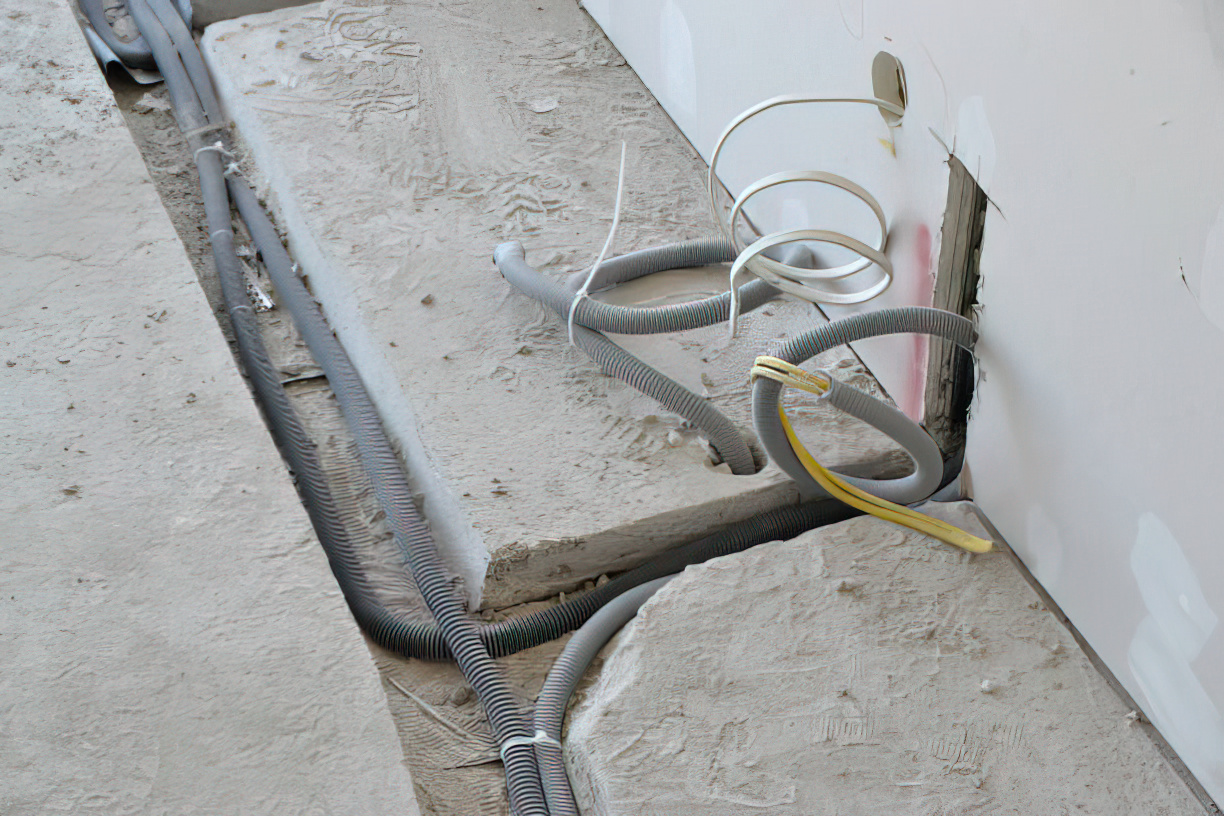
Managing Natural Light and Ventilation
Splitting a room into multiple rooms makes controlling the amount of natural light and airflow into each area very important. To make sure that every space gets enough light and air, you might want to think about installing skylights or windows. Both the new bedroom and your home will benefit from this, as it will make both more comfortable. Inviting and practical areas that cater to your family’s requirements should be your design priorities, with a focus on balancing privacy with natural light. A well-balanced living space that makes the most of your home’s value and aesthetic can be yours with some careful management of natural light and ventilation.
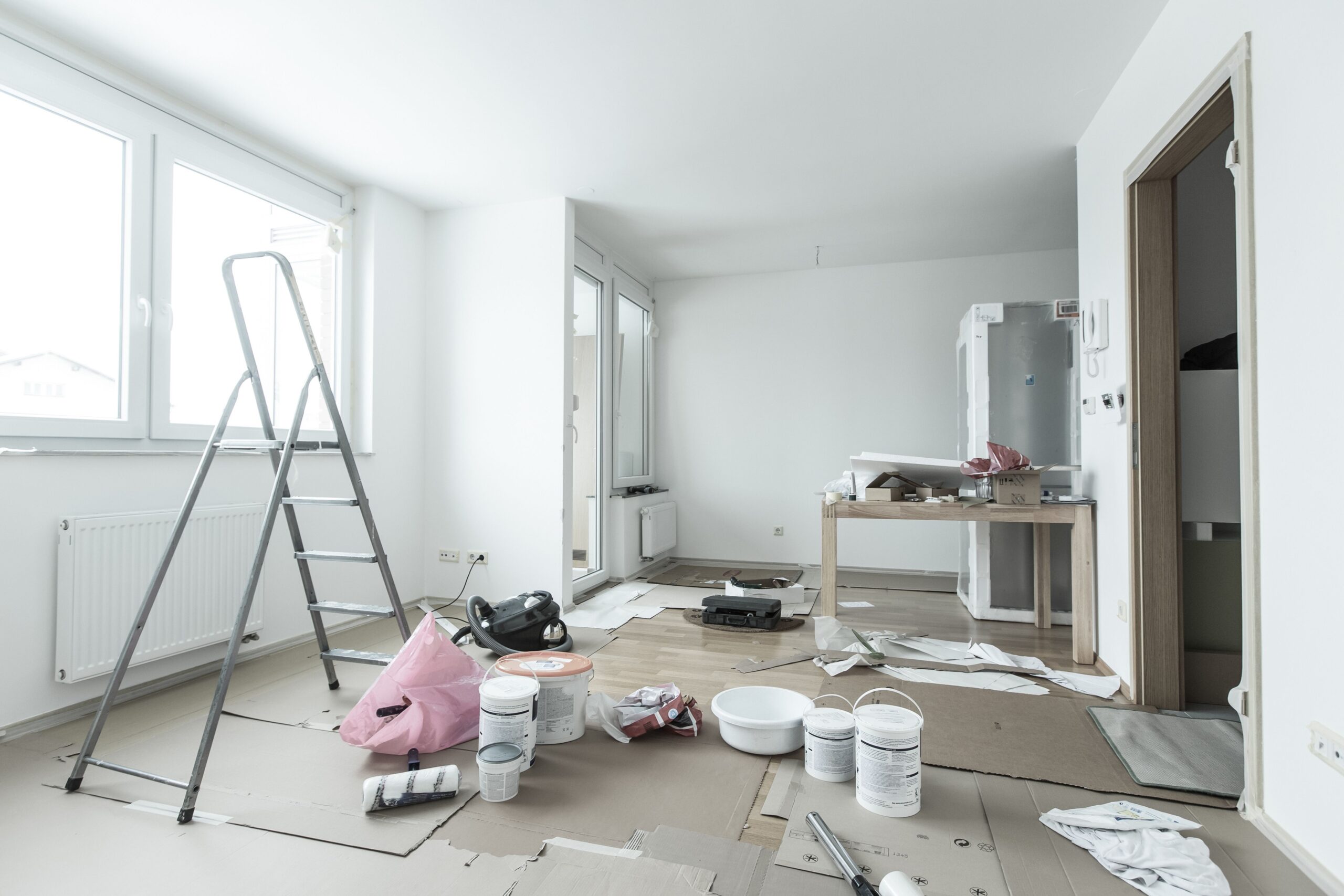
The Final Checklist Before Unveiling Your New Bedroom
Assuming you have completed the physical transformation of your large bedroom into an extra bedroom, it’s necessary to go through a final checklist before unveiling your new space. Make sure all furniture is arranged in a way that maximizes space and functionality. Check for any electrical issues, such as outlets and lighting fixtures, to ensure everything is in working order. Ensure that the room is well-ventilated and free from any odors that may linger from the renovation process.
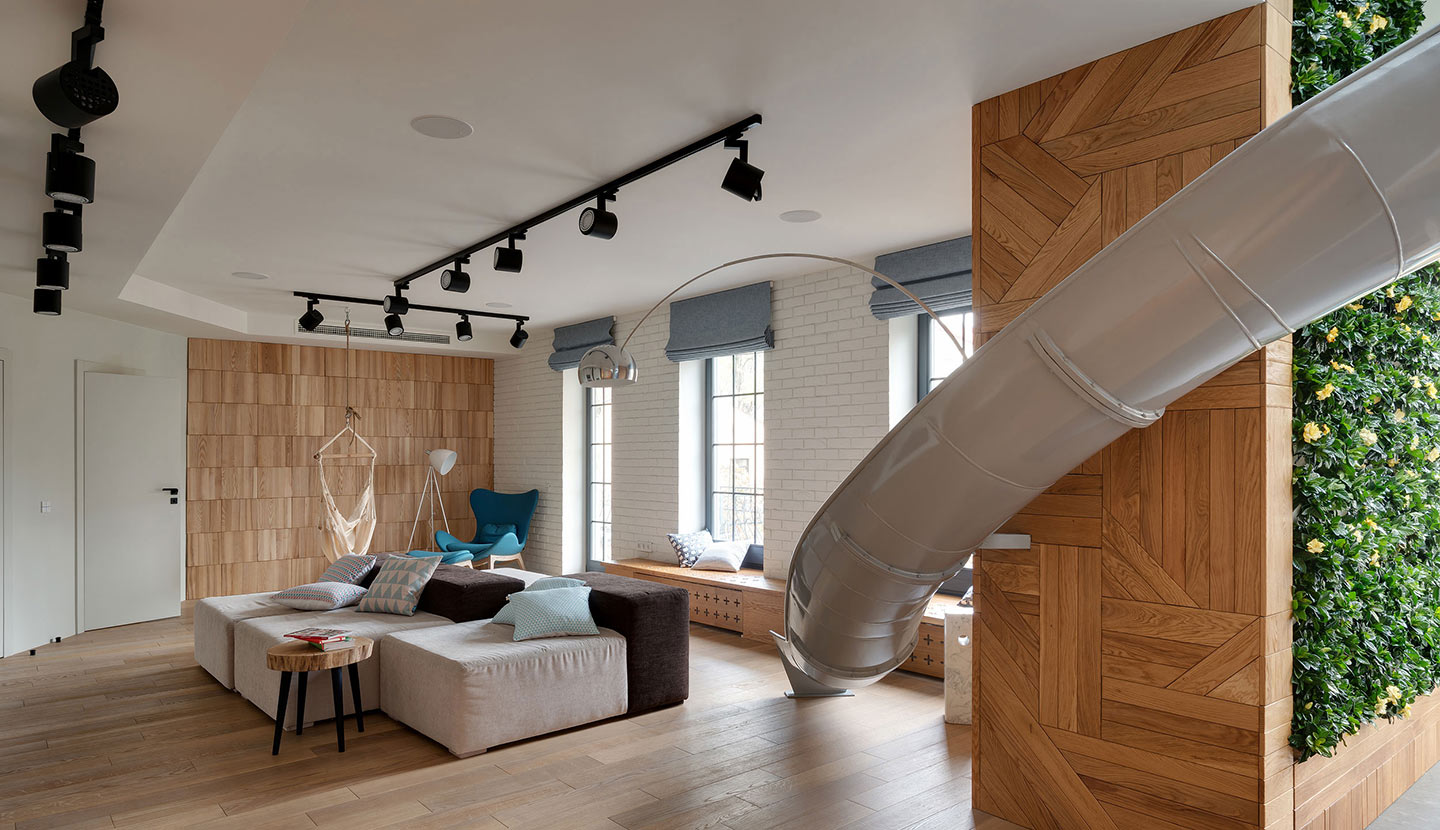
In Conclusion
As mentioned earlier, one method to make the most of your home’s space and cater to the demands of a growing family or guests is to transform a large bedroom into an additional bedroom. A single spacious bedroom may be transformed into a fashionable and practical additional bedroom with careful layout planning, intelligent storage solutions, and multi-functional furniture.
