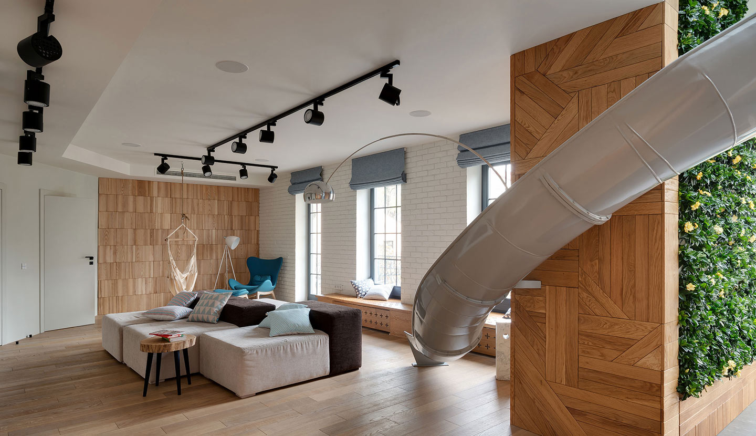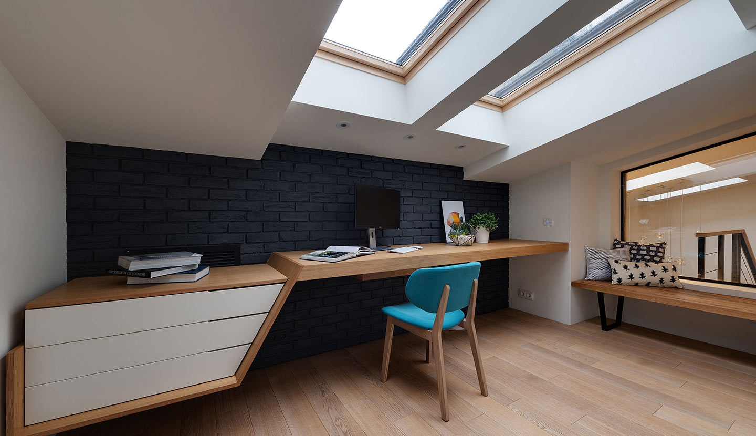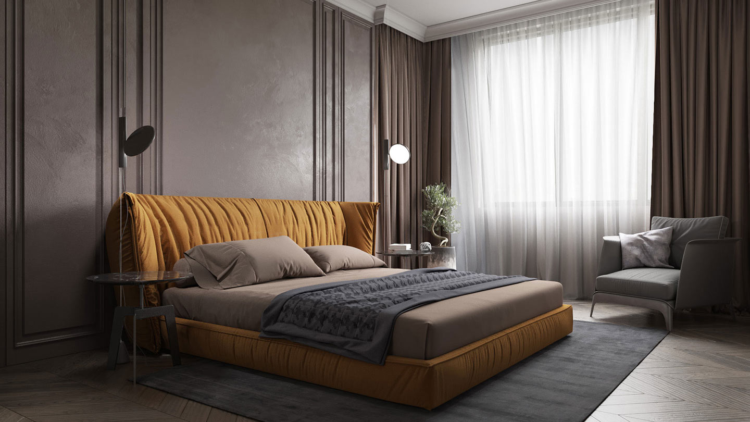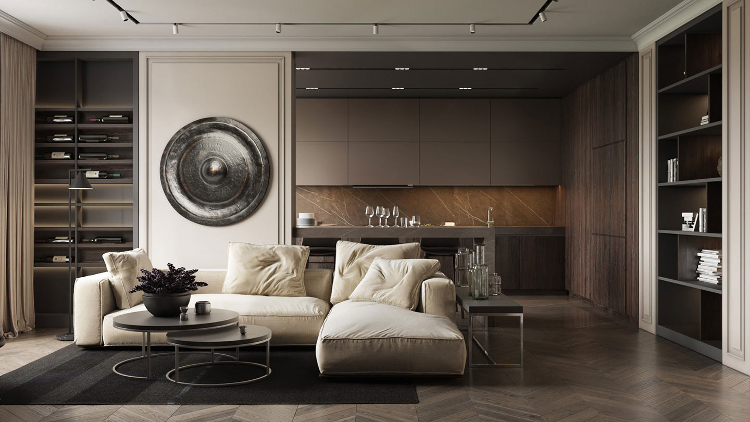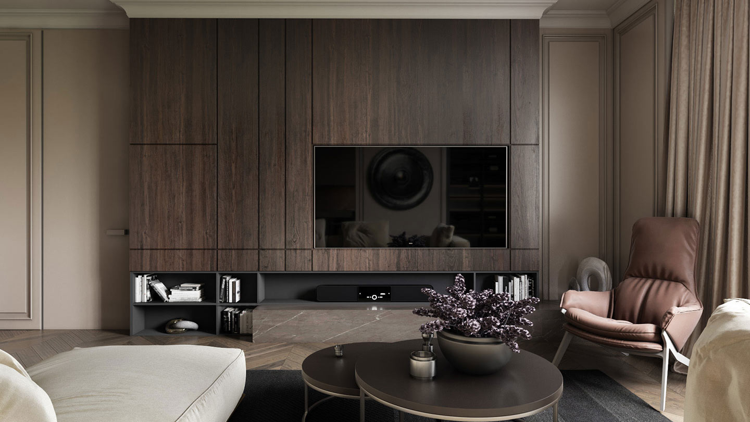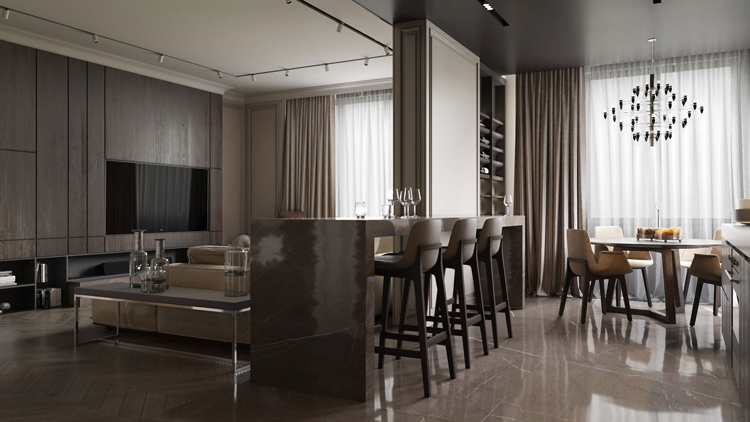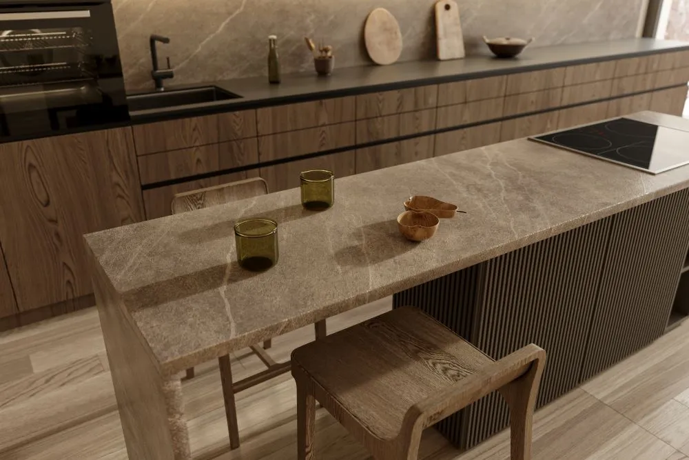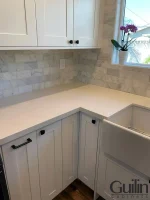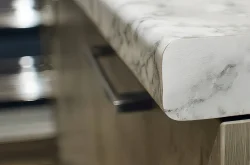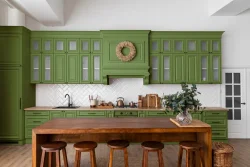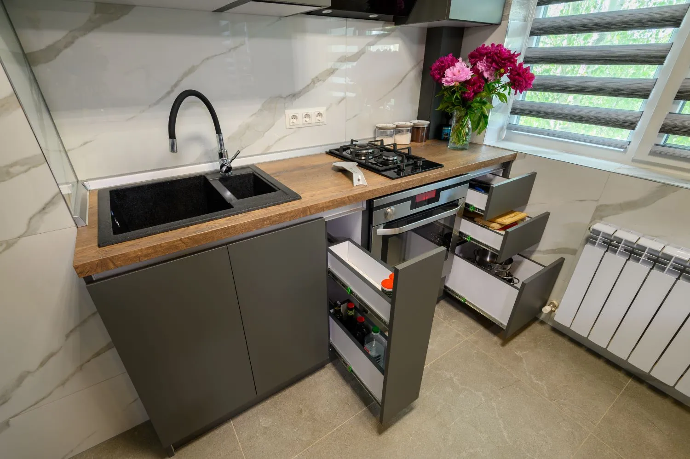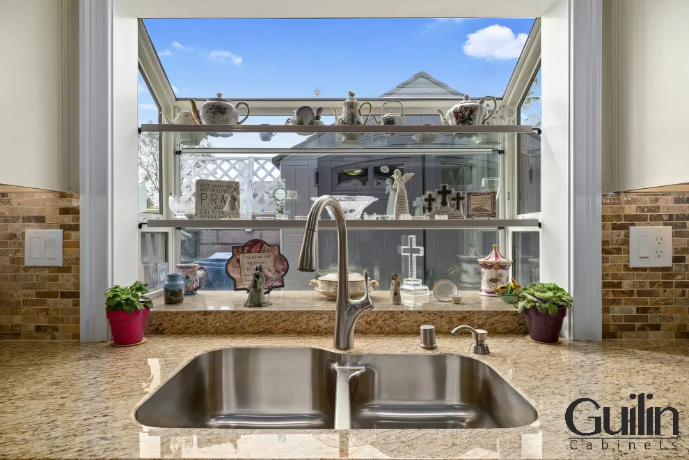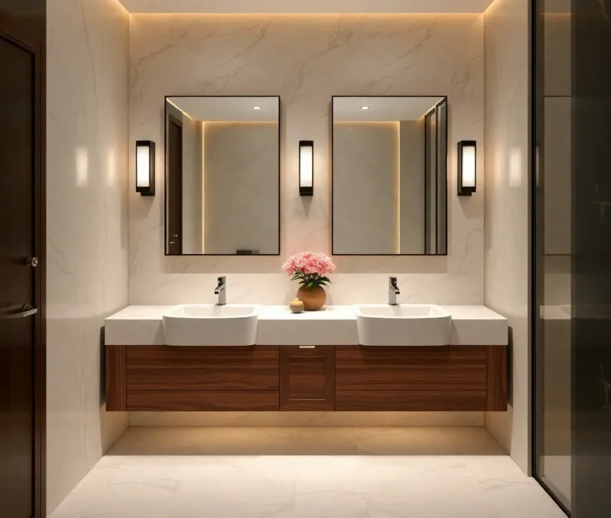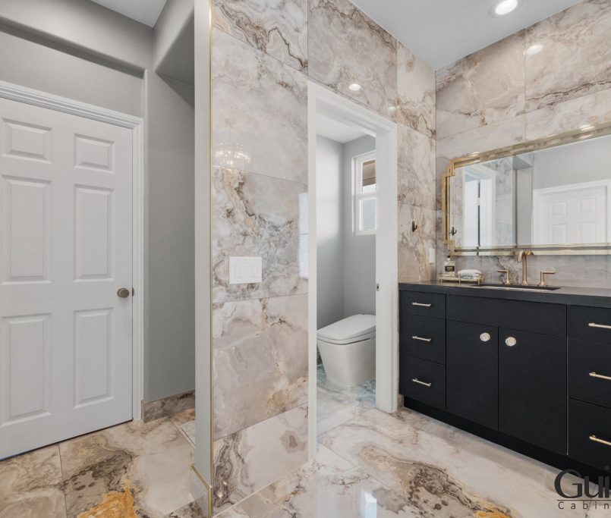Why Choosing the right Cabinet for your kitchen is very important? 70 – 80 % of your Kitchen is Cabinets. They’re the first thing people will notice when they enter the room, and they can make or break your kitchen’s functionality. That way, Cabinets are a Foundation in the kitchen, an essential part of any kitchen, providing much-needed storage and organizing your kitchen space.
But they can also be the focal point of the kitchen, giving it a unique look and feel. With the right cabinets, you can make your kitchen the highlight of the entire house. That’s why before making a purchase, it’s essential to consider several factors to ensure that you’re making the right decision.
Here are three essential factors to consider when choosing cabinets for your kitchen:
- Depending on your kitchen layout
- Depending on your kitchen design styles
- Depending on the measurements of your kitchen
Depending on your kitchen layout:
Firstly, the kitchen layout plays a crucial role in determining the type of cabinets that will work best. The layout of the kitchen will help determine the size, shape, and number of cabinets required and their positioning. Kitchen layouts can be L- shaped, u-shaped, g-shaped, one-wall, or gallery layout. The cabinets will be configured depending on the layout you want to be.
Here are some common kitchen layouts:
- L-Shaped Kitchen Layout Design
- U-Shape Kitchen Layout Design
- G-Shape Kitchen Layout Design
- One Wall Kitchen Layout Design
- Galley Kitchen Layout Design
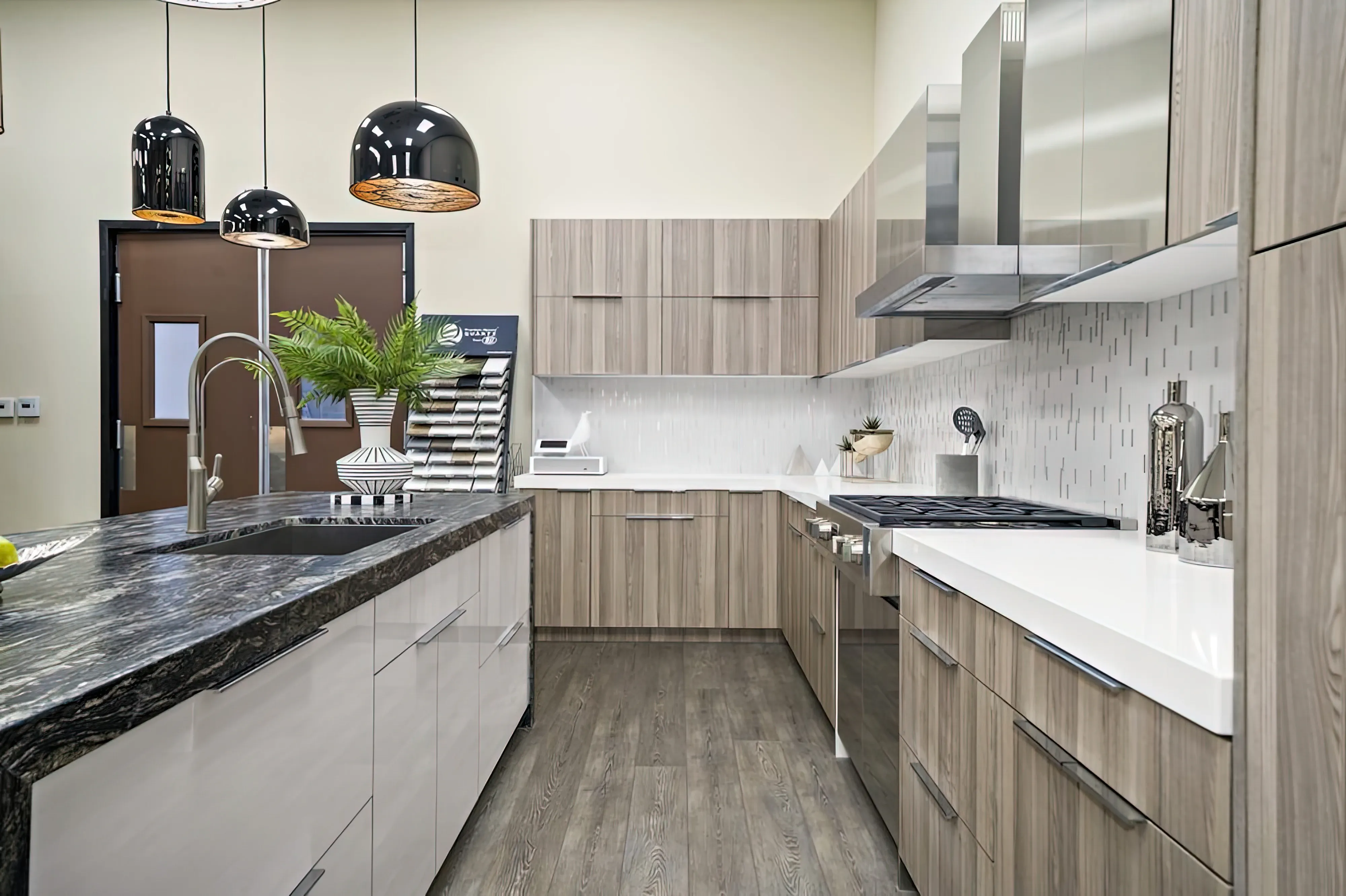
Depending on your kitchen design style:
Secondly, the kitchen design and overall aesthetic should be taken into account when selecting cabinets. For example, if you’re going for a contemporary look, you may want to choose cabinets with sleek, clean lines and minimalist hardware. On the other hand, if you’re going for a classic or farmhouse style, you may want to choose cabinets with intricate details or distressed finishes.
Here are some common kitchen styles:
- Contemporary Kitchen Style: sleek, clean, function over form.
- Modern Kitchen Style: sleek, clean, balanced form and function.
- Traditional Kitchen Style: timeless aesthetic
- Industrial Kitchen Style: touch, raw, bold space
- Coastal Kitchen Style: fresh air, natural light, and a healthy lifestyle.
- Scandinavian Kitchen Style: natural wood cabinetry, clean lines, airy.
- Rustic Kitchen Style: Tuscan villa, log cabin
- Cottage Kitchen Style: family-friendly, warm, cozy
- Country Farmhouse Kitchen Style: back to the 18th century
=> See Our Work: OUR WORK – + 180 COMPLETED REMODEL PROJECTS By Guilin Cabinets
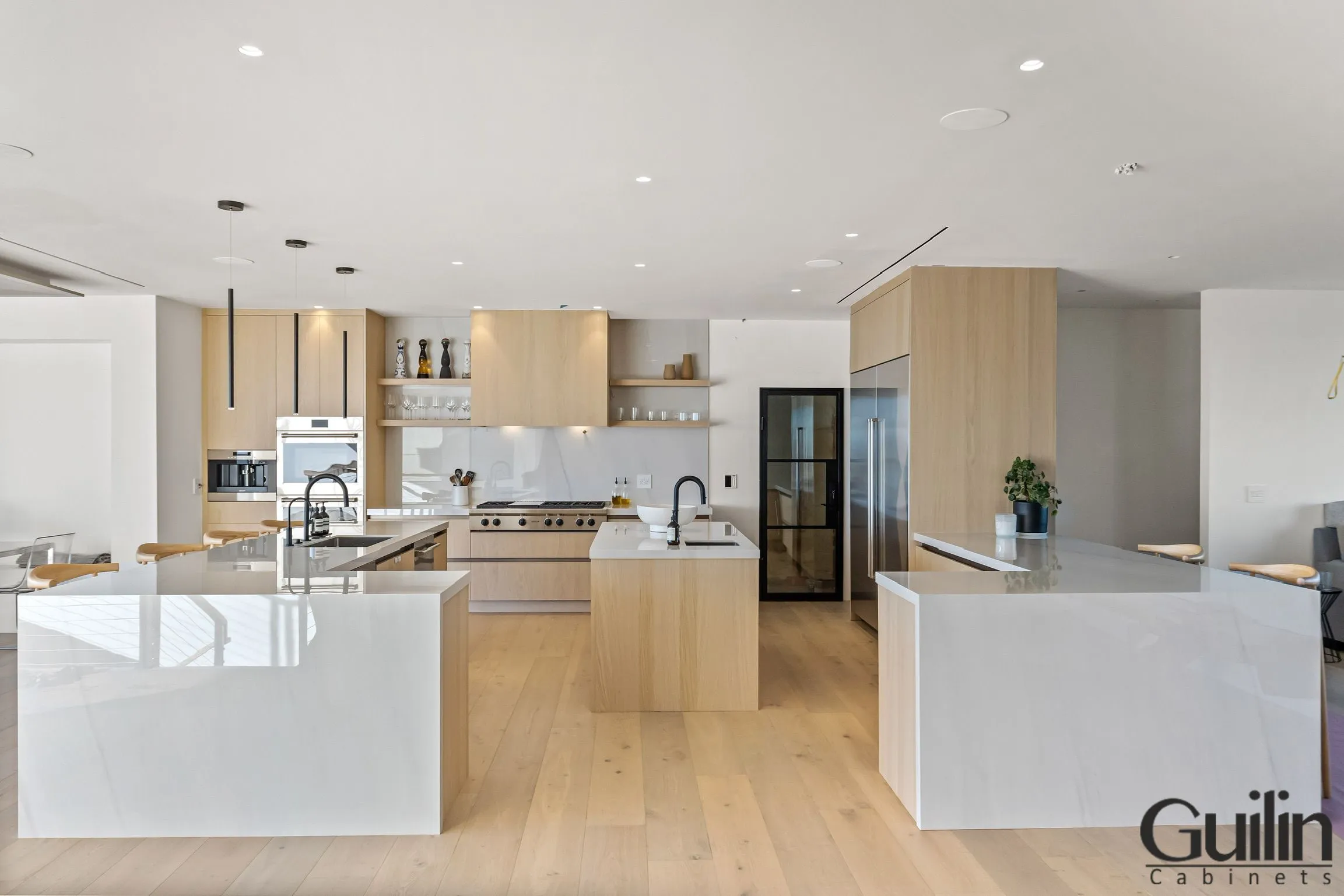
Depending on the measurements of your kitchen:
Lastly, the measurements of your kitchen will impact the size and configuration of your cabinets. Accurate measurements of the space and appliances that the cabinets will accommodate are crucial. This will ensure the elimination of the chances of buying cabinets that are too large, too small, or just not proportionate to the kitchen design.
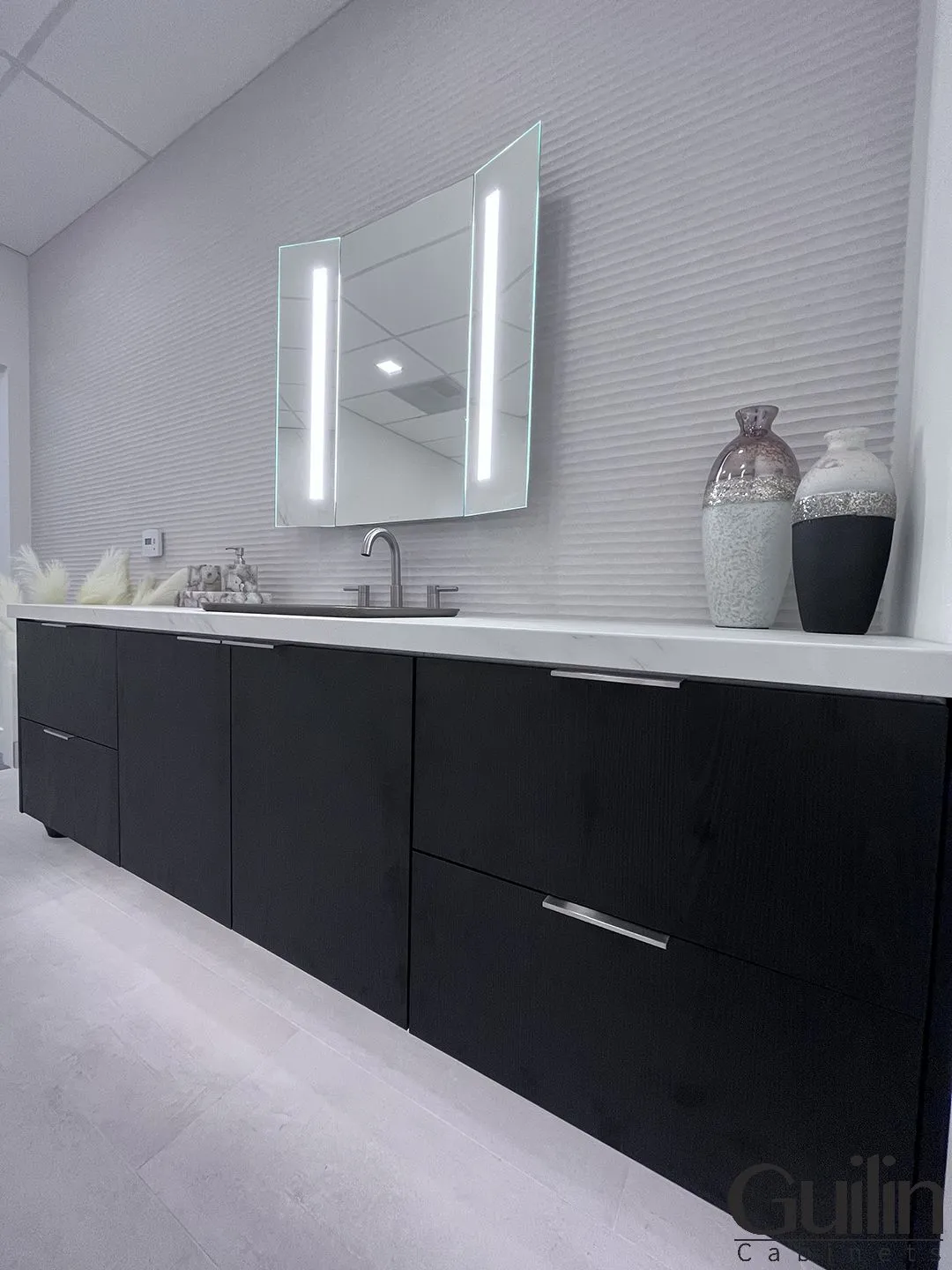
About Standard Cabinet Measurements:
Standard Cabinet Measurements are vital to know if you’re planning a kitchen renovation. The size of cabinets can make or break the functionality of your kitchen. The term “standard” may vary depending on what country or region you live in.
However, in the United States, most cabinets come in standard sizes. There are some common sizes that you can expect to find. Here are the standard measurements for base cabinets, wall cabinets, and pantry cabinets:
For base cabinets:
- Height: 34 1/2 inches (or 87.6 cm)
- Depth: 24 inches (or 61 cm)
- Width: 12, 15, 18, 21, 24, 27, or 30 inches (or 30.5, 38.1, 45.7, 53.3, 60.9, 68.6, 76.2 cm)
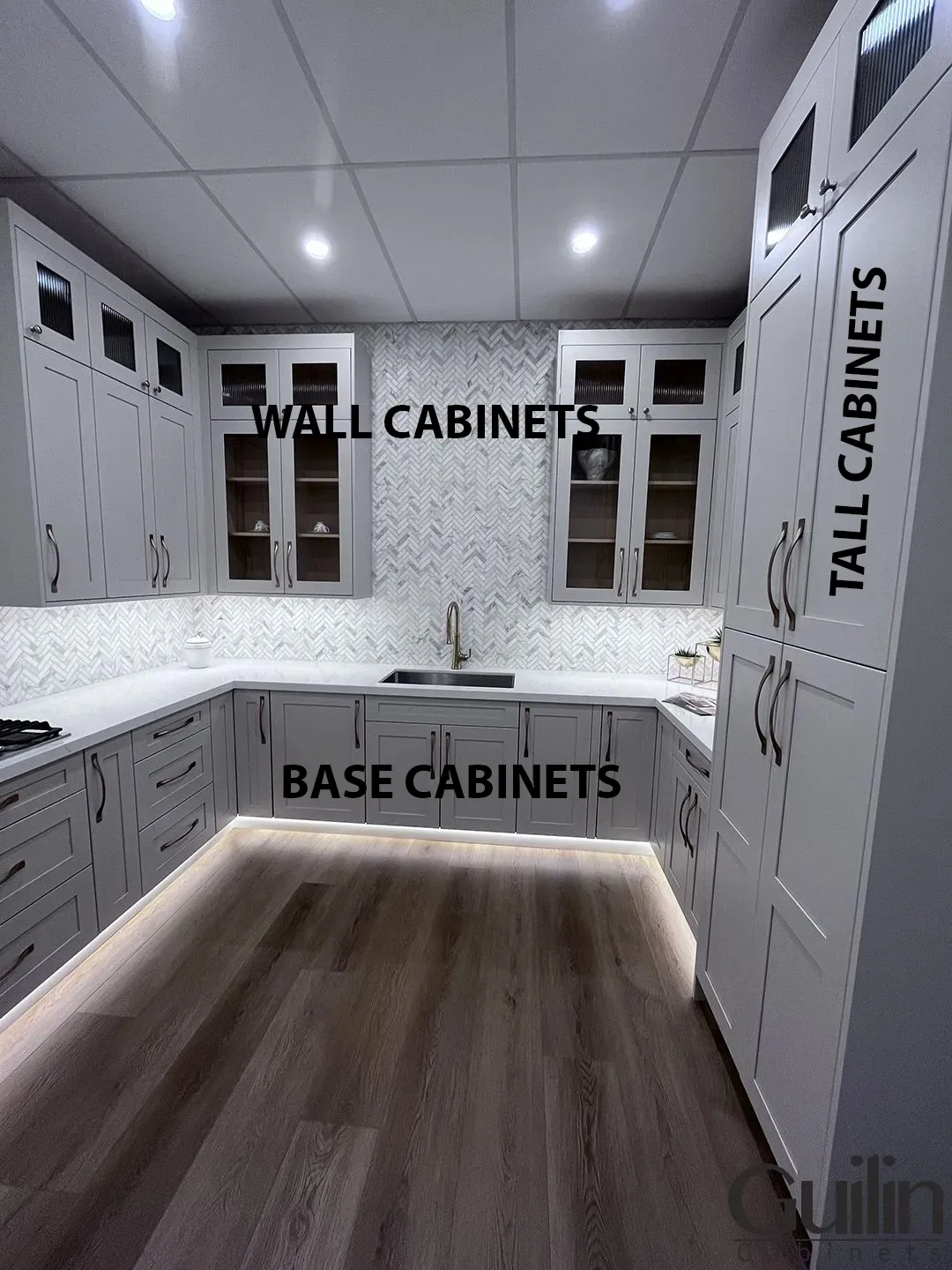
For wall cabinets:
- Height: Typically 12 to 42 inches (30.48 to 106.68 cm)
- Depth: Typically 12 inches (30.48 cm)
- Width: Can range from 9 to 36 inches (22.86 to 91.44 cm) in increments of 3 inches (7.62 cm)
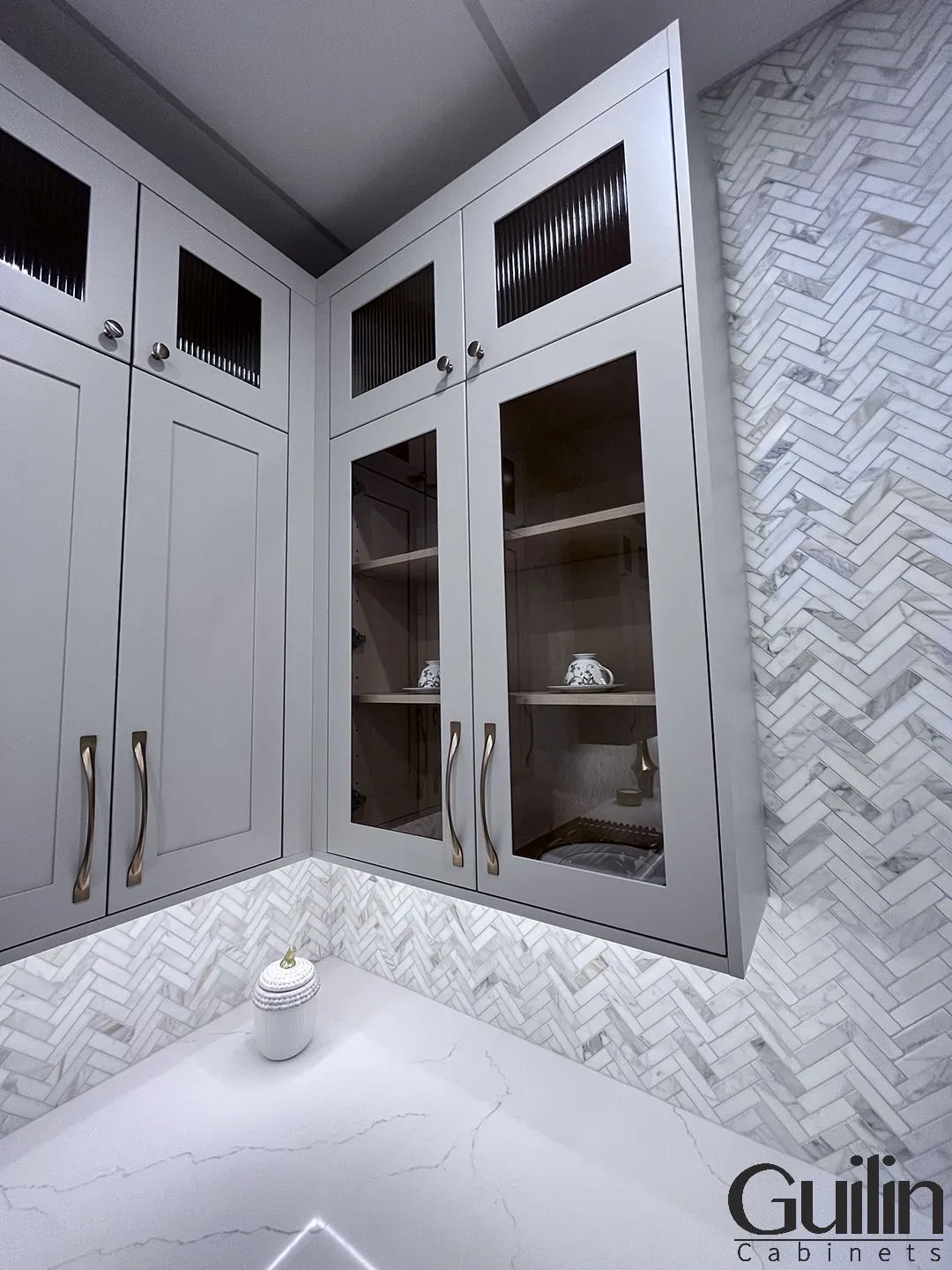
For Tall cabinets:
- Height: Typically 84 to 96 inches (213.36 to 243.84 cm)
- Depth: Typically 24 inches (60.96 cm)
- Width: Can range from 18 to 36 inches (45.72 to 91.44 cm) in increments of 3 inches (7.62 cm)
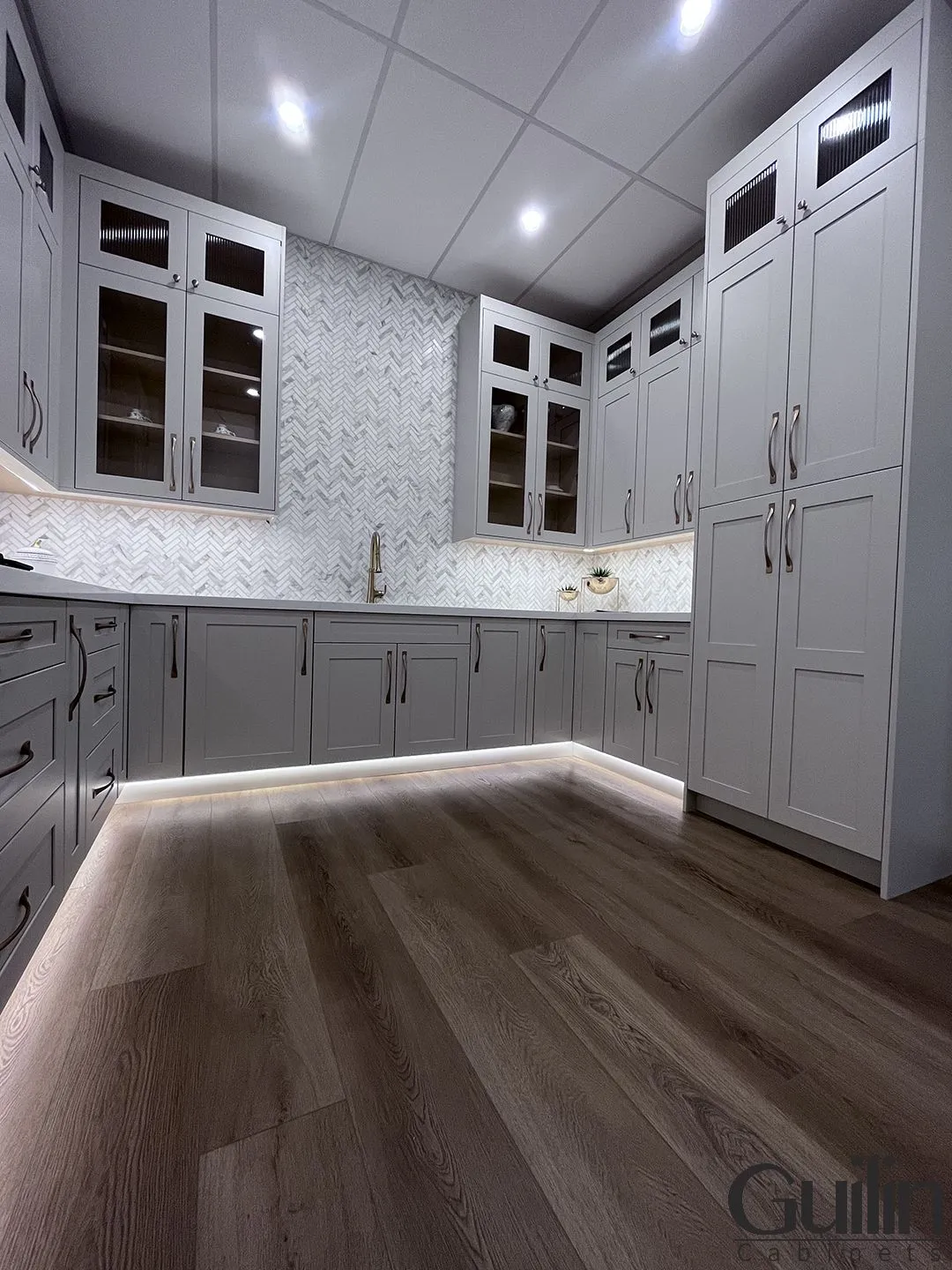
These measurements are based on standard sizes, but it’s important to note that custom cabinets can be made to fit your specific kitchen dimensions. Additionally, some manufacturers may offer variations on these sizes, so it’s important to double-check the measurements before making a purchase.


