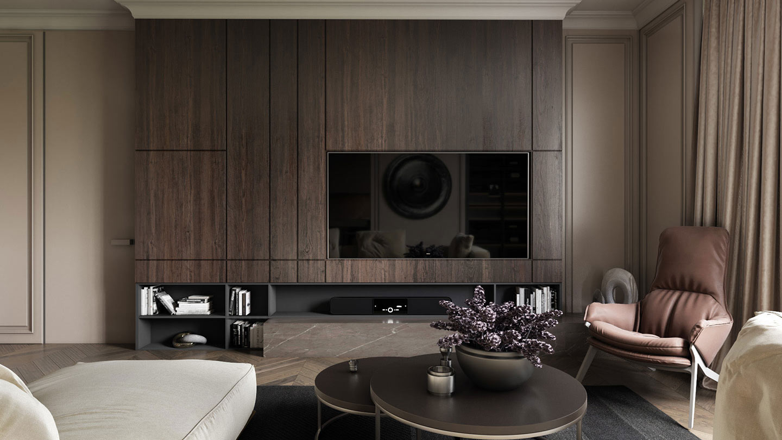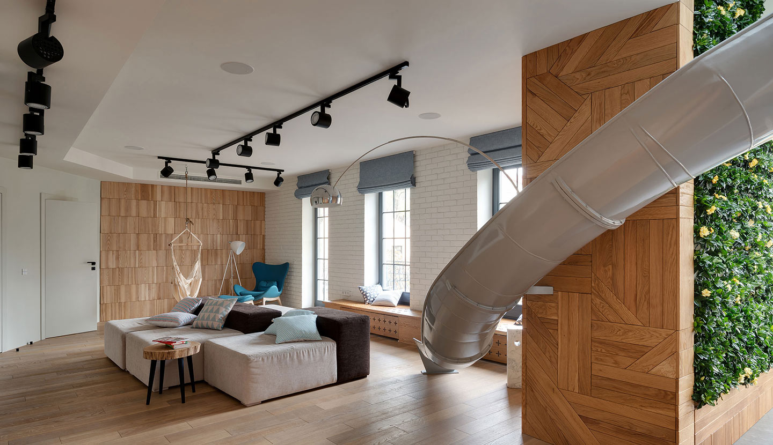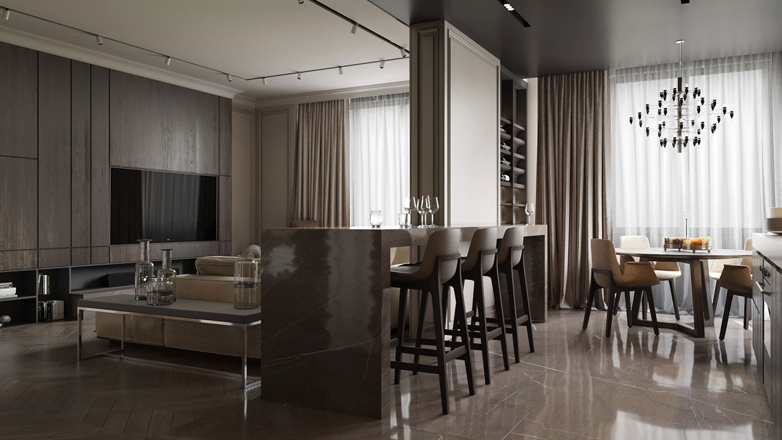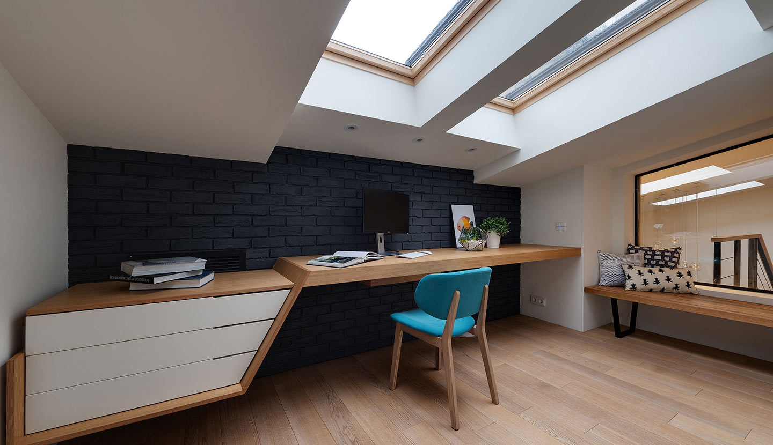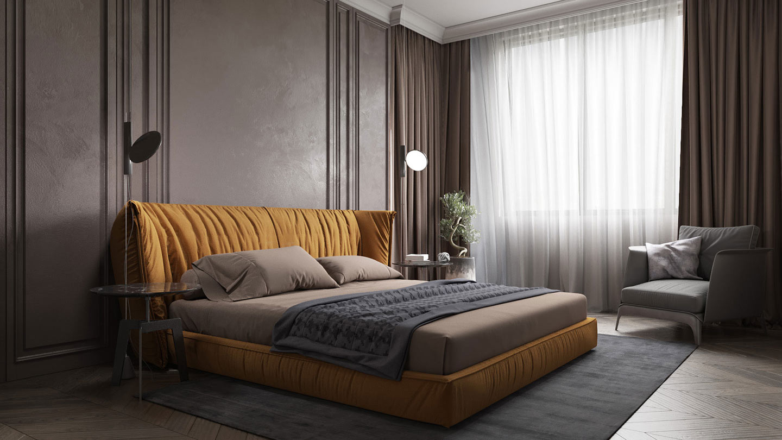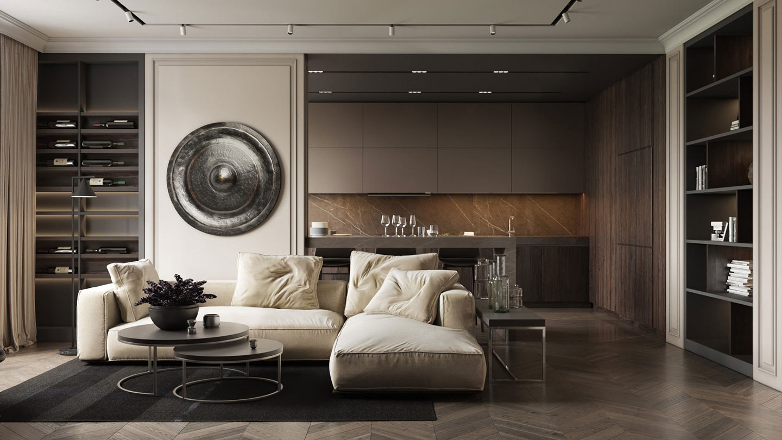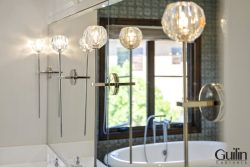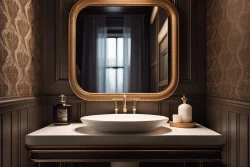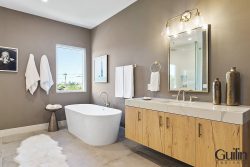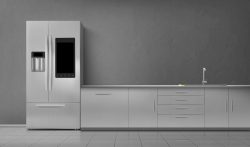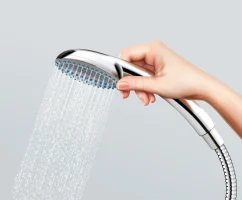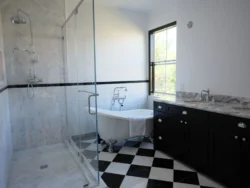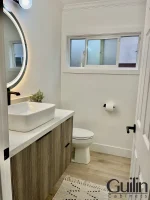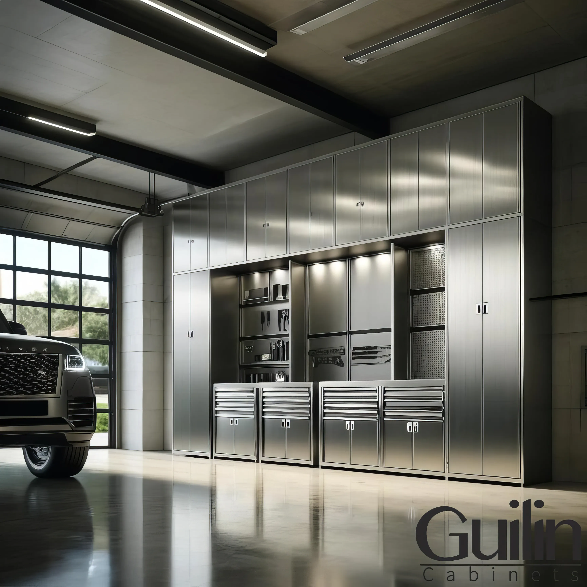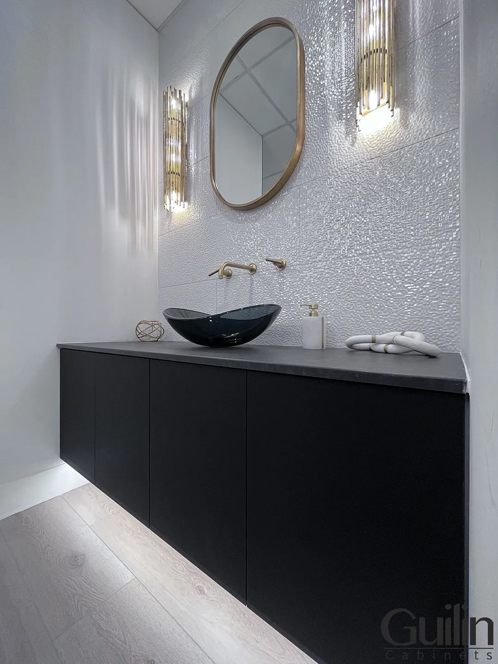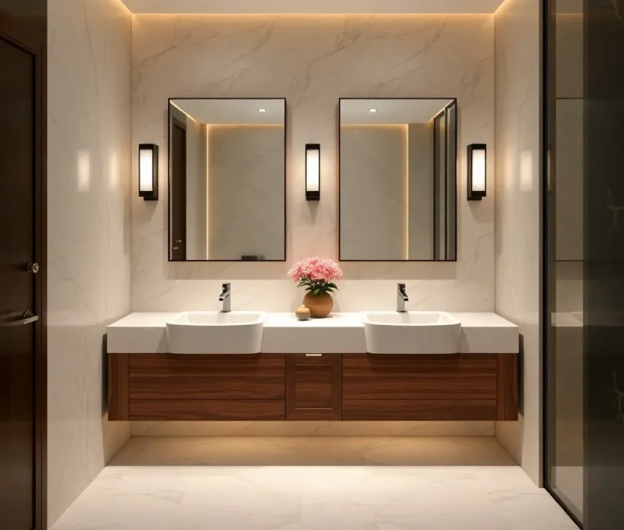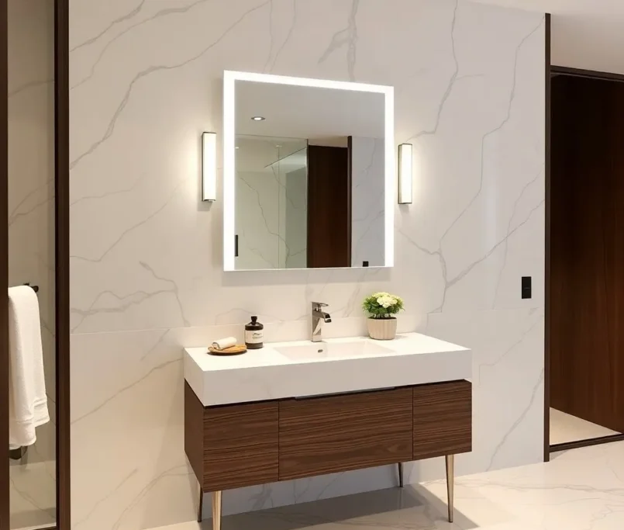Disabled bathroom installation! Imagine stepping into a bathroom that not only radiates elegance but is also perfectly tailored to your accessibility needs. A place where style meets functionality and every detail is designed with comfort and ease of use in mind. This isn’t just a dream – it can be your reality. From strategic fixture placements to the incorporation of smart designs, here are some bathroom remodeling ideas that can transform your bathroom into a more accessible space without sacrificing style.
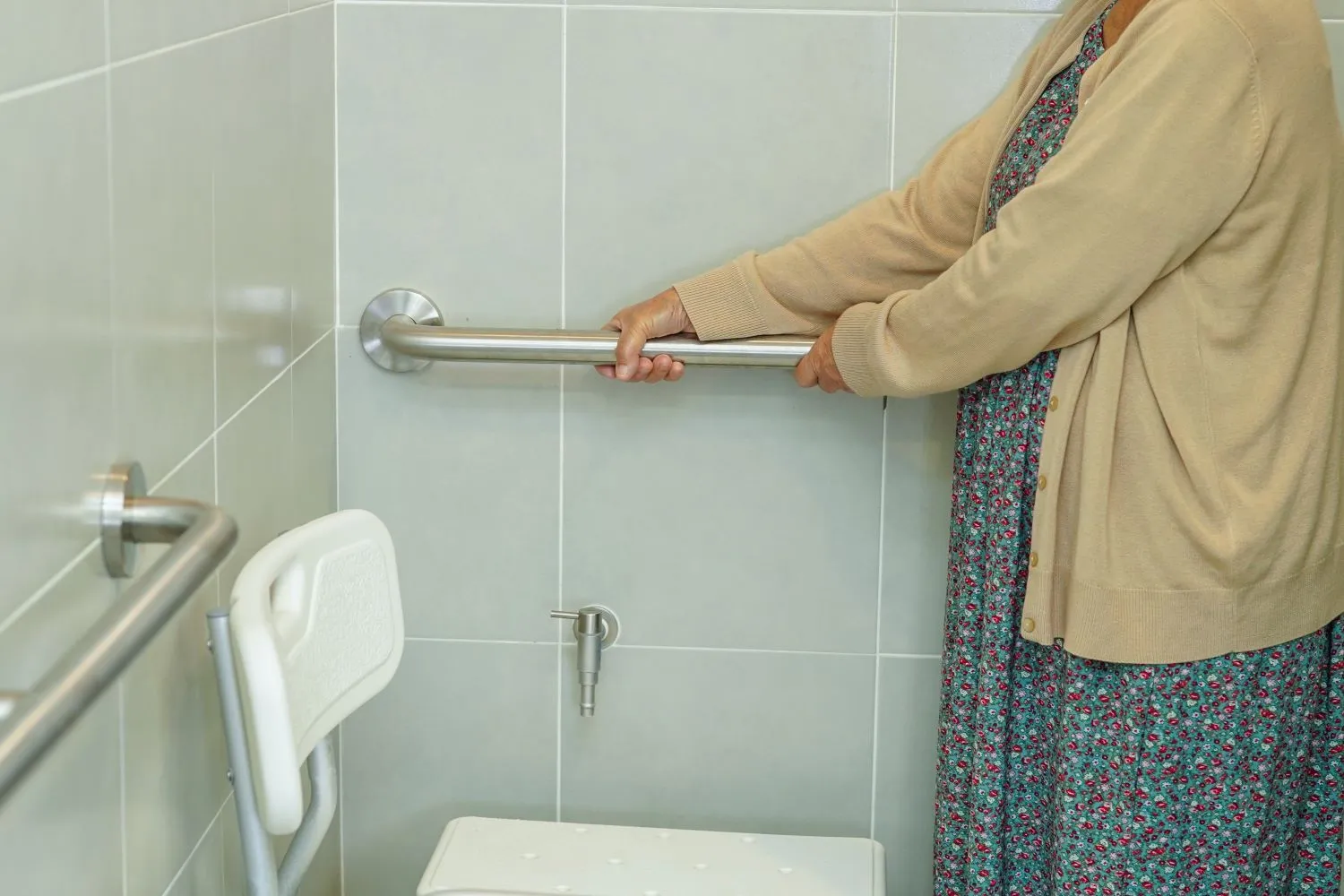
Strategic Placement of Fixtures:
According to the experts at Guilin Cabinets, one of the first considerations when building an accessible bathroom is the dimensions of the bathroom door.
Door Width
A wheelchair-accessible room should have a door with a minimum width of 32 inches. This width ensures that a standard wheelchair can comfortably pass through. It aligns with the requirements of the Americans with Disabilities Act (ADA) and sets the stage for hassle-free access.
Turning Radius
The ADA mandates a 5-foot turning radius for a wheelchair. This means that there should be sufficient space within the bathroom for a wheelchair user to maneuver comfortably. It’s crucial to plan your bathroom layout with this turning radius in mind to prevent any obstacles or tight corners.
Toilet Positioning
Positioning the toilet correctly is vital. To optimize accessibility, the toilet should be situated between two support bars spaced approximately 36 inches apart. These bars provide the necessary support for someone to sit down and stand up independently. Moreover, a toilet seat height of 17 inches off the floor is ideal for wheelchair users, as it allows for easy transfers.
Handicap Shower Bench, Curbless Stall:
In the quest to create a bathroom that’s truly accessible for all, special attention must be paid to the design of the shower area. This section will provide valuable insights into designing a handicap-accessible shower stall and incorporating a practical in-shower bench. These features not only promote independence but also ensure that your bathroom is welcoming and safe for individuals with mobility challenges.
Dimensions Matter
A handicap-accessible shower stall should be spacious. It’s recommended that the stall be at least 5 feet wide by 3 feet deep. This generous size provides ample room for maneuvering a wheelchair or mobility aid, ensuring a comfortable and unobstructed shower experience.
Going Curbless
One of the fundamental principles of accessibility is a curbless entry to the shower stall. This design feature is vital because it allows individuals using wheelchairs or walkers to enter the shower area without encountering barriers. If, for some reason, a curb cannot be entirely avoided, a rubber curb that can be effortlessly rolled over by a wheelchair should be incorporated.
Secure Surface for Grooming
The in-shower bench provides a secure and stable surface for personal grooming activities, such as shaving or washing. It offers users the support they need to carry out these tasks independently.
Rest and Safety
Furthermore, the bench serves as a place where individuals can rest if they feel disoriented, fatigued, or lightheaded while showering. This additional safety feature can prevent accidents and provide peace of mind for both users and their caregivers.
Hand-held Shower Head and Stability Grab Bar:
A hand-held showerhead with a slider bar increases accessibility and allows individuals with disabilities to maintain autonomy while showering. A grab bar can provide stability while getting in and out of the shower. To avoid a sterile, institutional look, you can choose a colored grab bar that matches other accents in the bathroom.
Enhanced Independence
The hand-held showerhead’s versatility allows individuals with disabilities to maintain autonomy while showering. With its adjustable height on the slider bar, users can easily position the shower head to their preferred level, accommodating various mobility levels and personal preferences.
Safety First
To prevent accidental scalding, consider incorporating a thermostat-controlled and pressure-balanced valve. This technology ensures that the water temperature remains constant, reducing the risk of sudden temperature fluctuations that could harm users. This feature is especially important for those with sensory impairments or limited dexterity.
Enhanced Stability
A grab bar strategically placed near the shower entrance provides crucial support for individuals when getting in and out of the shower. This extra stability can prevent slips and falls, promoting safety and confidence.
Aesthetic Choices
Don’t worry about a sterile or institutional look. Modern grab bars come in various colors and finishes, allowing you to choose one that matches your bathroom’s overall aesthetic. These bars can even complement other accents in your bathroom, adding a touch of style while ensuring functionality.
Clearance Beneath the Sink:
From the necessary clearance to sink height and faucet placement, we’ll provide comprehensive guidance on how to make your bathroom inclusive and user-friendly.
The Importance of Space
A wheelchair-accessible sink requires a minimum of 27 inches of clearance under the sink. This space is essential to enable an individual to roll up to the sink without their legs bumping into the fixture. Without this clearance, accessing the faucet becomes challenging or even impossible.
Ideal Sink Height
The top of the sink should be positioned at a height ranging from 32 to 34 inches off the floor. This optimal height allows individuals in wheelchairs to comfortably reach the sink, promoting independence and ease of use.
Mirror Visibility for All
Hang the bathroom mirror low enough for an individual in a wheelchair to see themselves comfortably. This ensures that everyone can use the mirror effectively, regardless of their mobility level. Adequate mirror placement contributes to a more inclusive bathroom environment.
Side-Mounted Faucets
During your bathroom remodel, you have the perfect opportunity to fit the faucets on the side of the sink. This placement makes them significantly easier to reach for individuals who are seated. Side-mounted faucets offer greater convenience and independence for all users.
Slip Resistant Tile Flooring:
Textured flooring can help prevent dangerous trips, slips, and falls, especially when the floor is wet. Grip-friendly mosaic tile is not only aesthetically pleasing but it provides numerous design possibilities that are compatible with any style.
Opting for textured flooring in the bathroom is a proactive step to prevent dangerous slips and falls, particularly when the floor is wet:
Enhanced Traction
Textured flooring, such as grip-friendly mosaic tiles, offers increased traction. The small irregularities in the tile’s surface create friction underfoot, reducing the risk of slipping, even when the bathroom floor is wet. This feature is especially important for individuals with mobility challenges.
Aesthetic Appeal
Beyond safety, grip-friendly mosaic tiles add an aesthetic dimension to your bathroom. They come in various colors, patterns, and sizes, offering countless design possibilities that complement any style. Whether you prefer small tiles or larger ones with ample grout lines, textured tiles can be integrated seamlessly into your bathroom’s overall aesthetic.
Universal Compatibility
One of the remarkable qualities of textured flooring is its compatibility with different design preferences. Whether your bathroom exudes a contemporary, traditional, or eclectic style, slip-resistant mosaic tiles can be tailored to suit your vision. They provide a versatile canvas for creating a visually appealing and safe bathroom environment.


