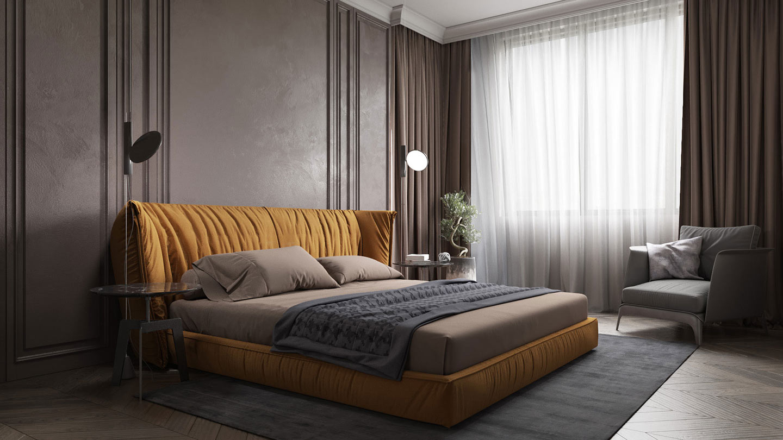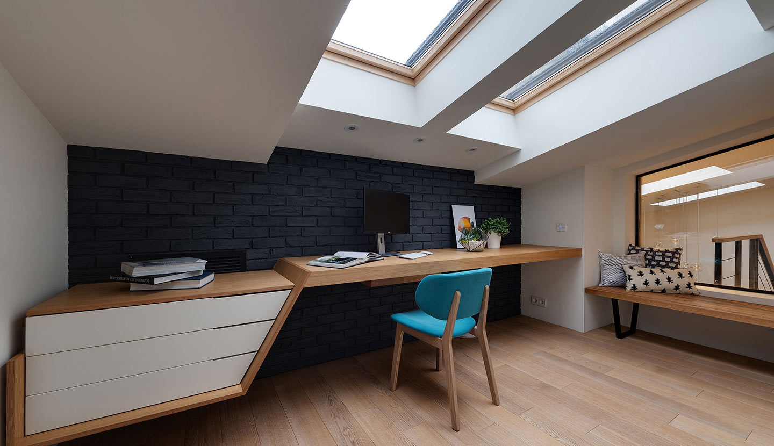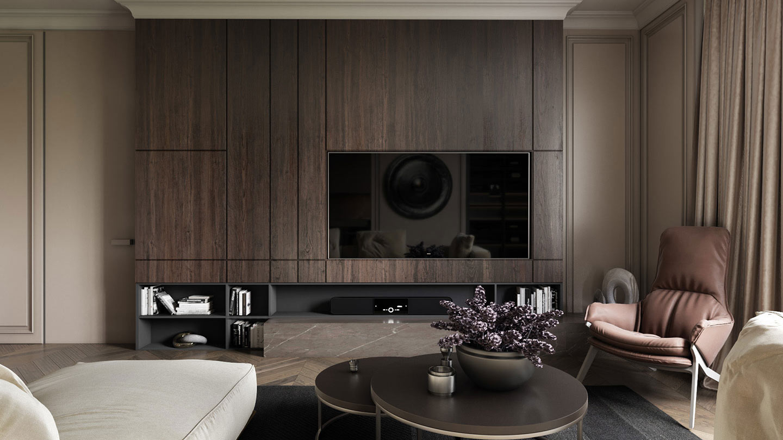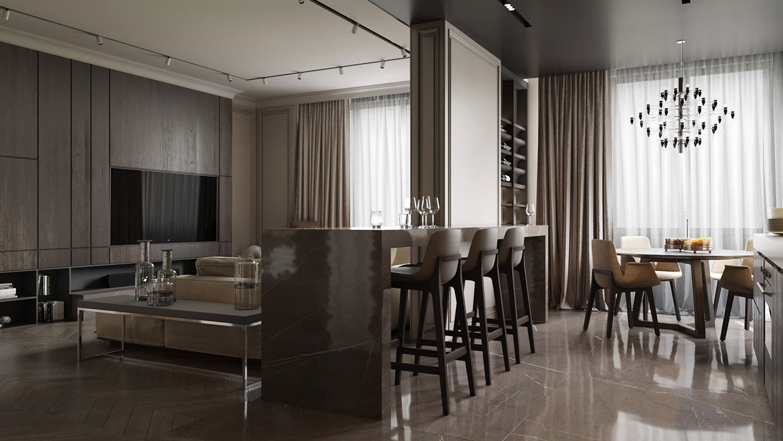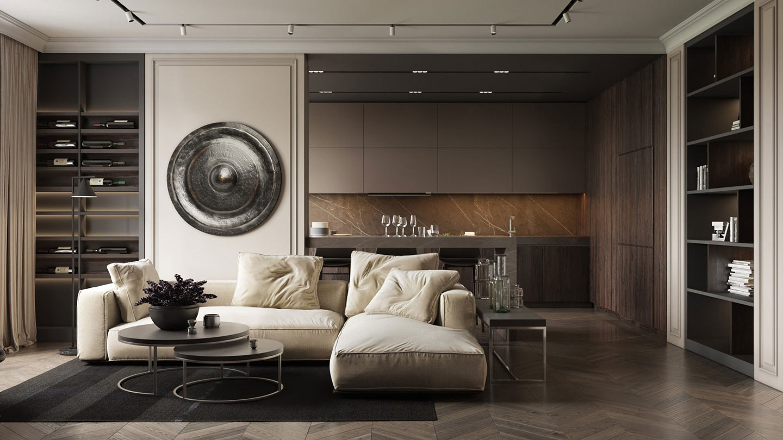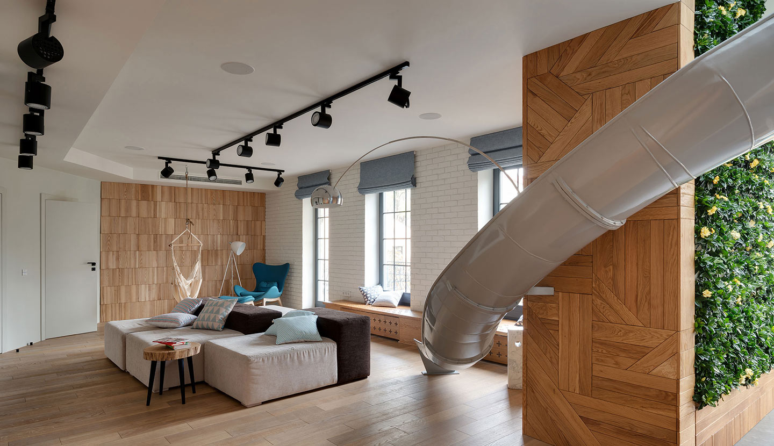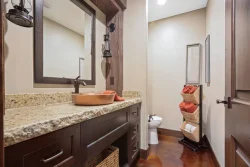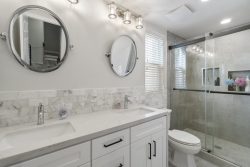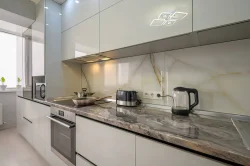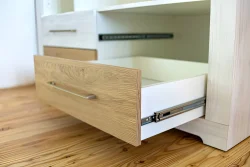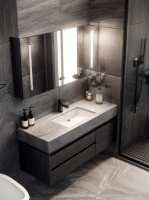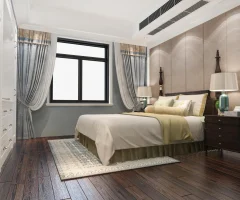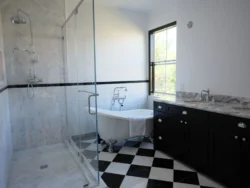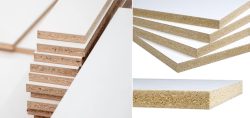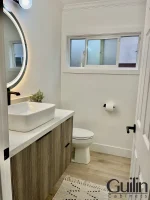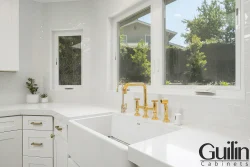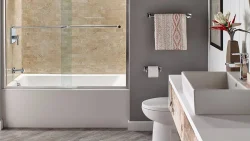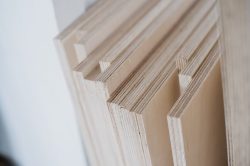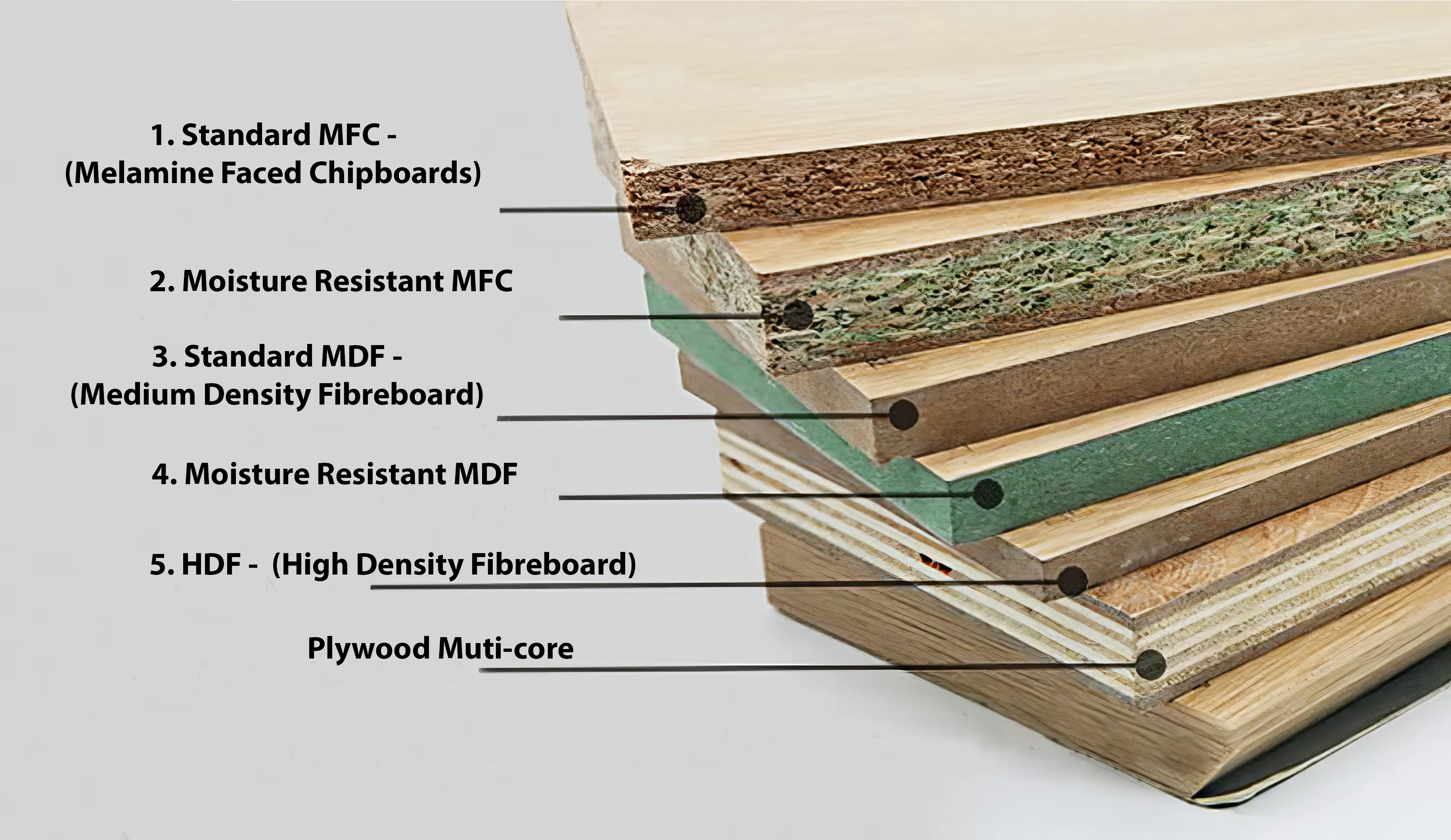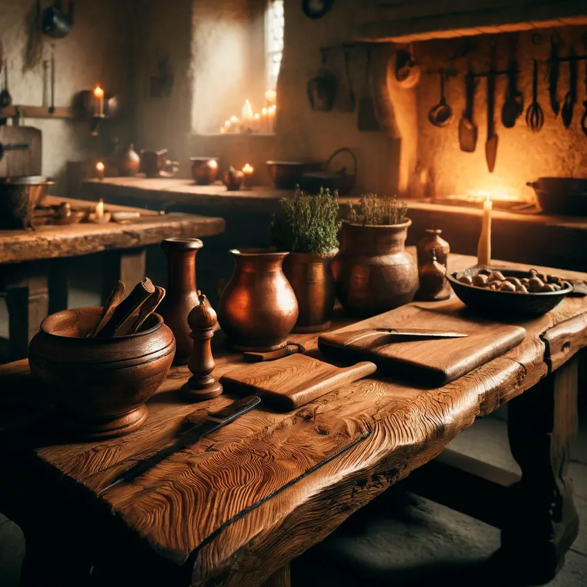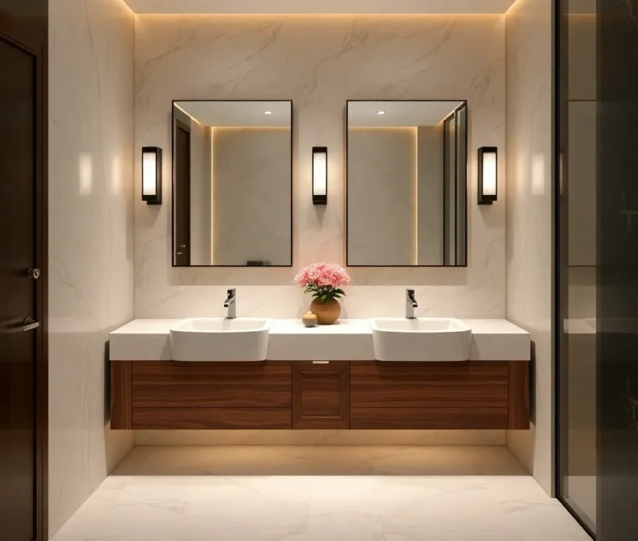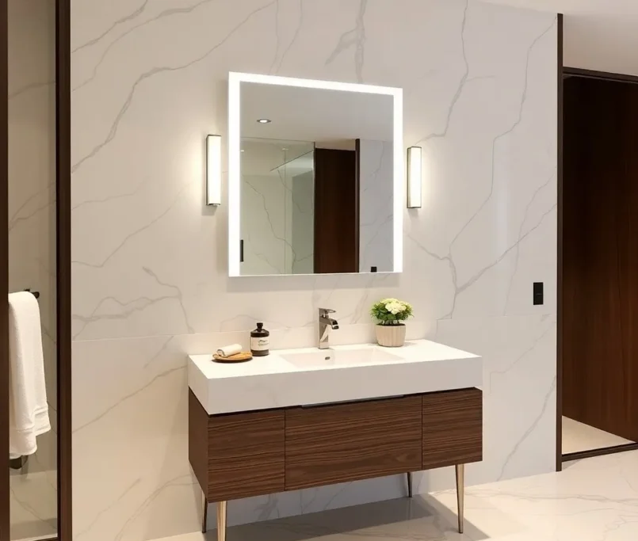A powder room, also known as a half bath or guest bath, is a small bathroom that typically contains only a toilet and a sink. This crucial space is usually located on the first floor of a multi-story property, offering easy access to guests and family members who do not want to travel to an upstairs bathroom.
=> Related Article: Types of Popular Bathrooms: Master, Half, and Guest Bathrooms
The History of Powder Rooms
Origin, 18th century
Before the modern concept of powder rooms, bathrooms were primarily functional spaces with the sole purpose of personal hygiene. The term “powder room” originated in the 18th century when wealthy European women would retreat to a small, private room to touch up their makeup and powder their wigs. These rooms were often located near the grand ballrooms or dining areas of their homes, providing a discreet space for quick cosmetic adjustments. Over time, these powder rooms evolved to include a toilet for added convenience, leading to the concept of the modern powder room we know today.
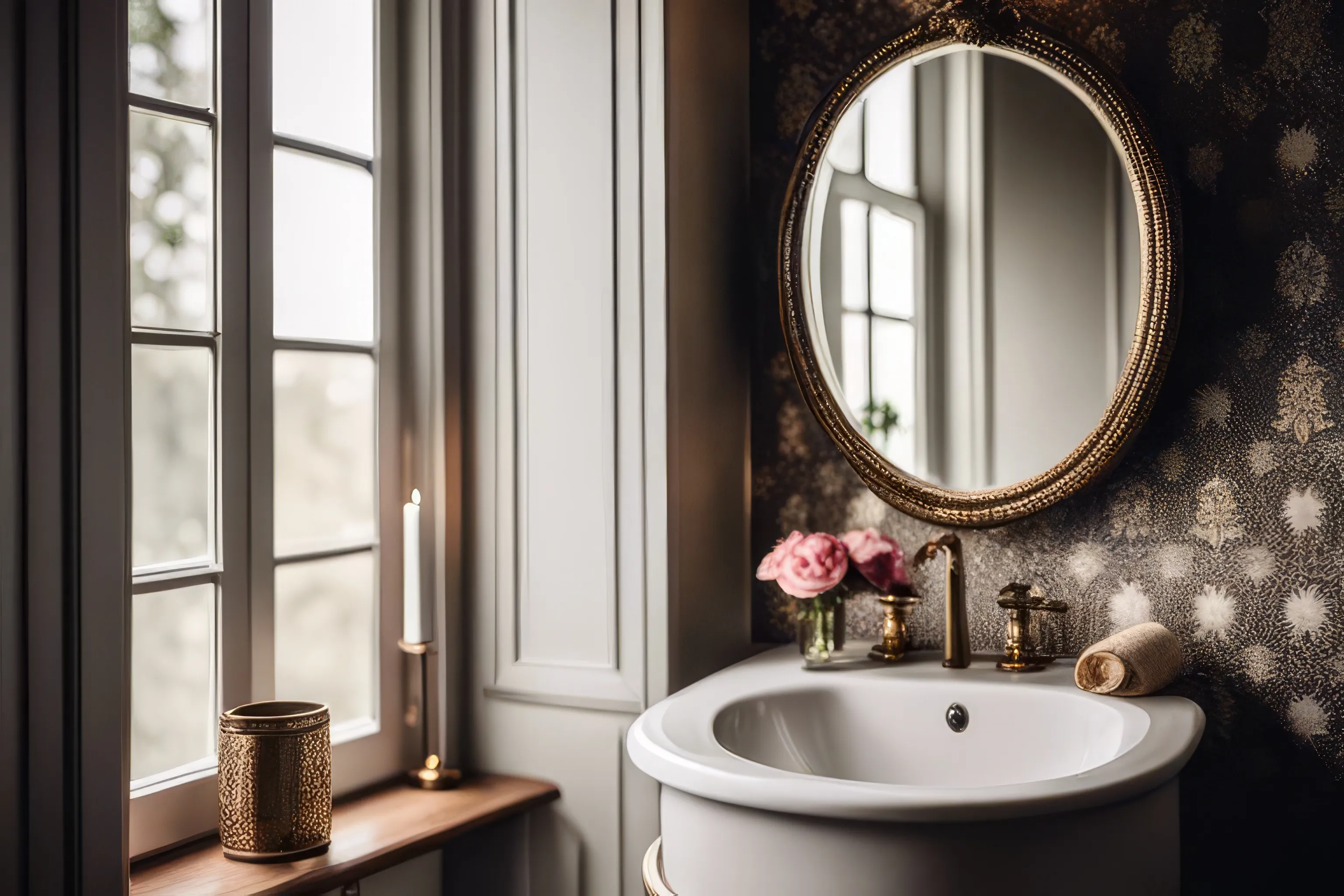
19th and 20th Centuries
With the rise of powder rooms in the 19th and 20th centuries, these small spaces became symbols of sophistication and luxury. In Victorian times, powder rooms were considered a mark of social status, showcasing a homeowner’s attention to detail and hospitality towards guests. As architecture evolved, powder rooms became important additions to homes, particularly in multi-story properties where convenient access for guests was a priority.
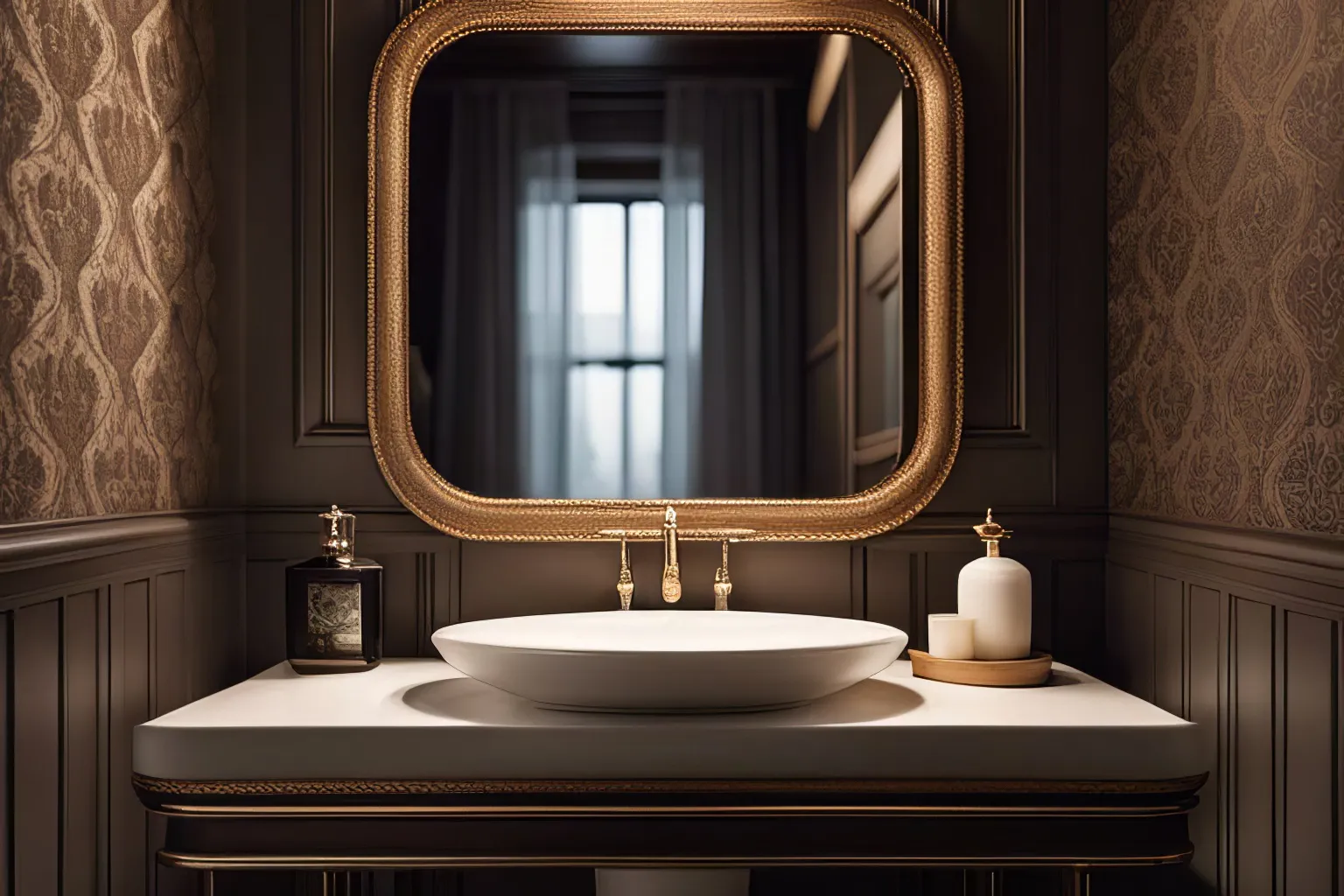
Today, 21 century
Today, powder rooms continue to hold cultural significance as they are seen as practical and stylish additions that enhance the overall value of a home. The discreet and convenient nature of powder rooms makes them a key feature in homes, adding both functionality and style. Whether it’s to freshen up during a social gathering or simply provide an extra bathroom option for guests, powder rooms have become integral parts of contemporary living spaces.
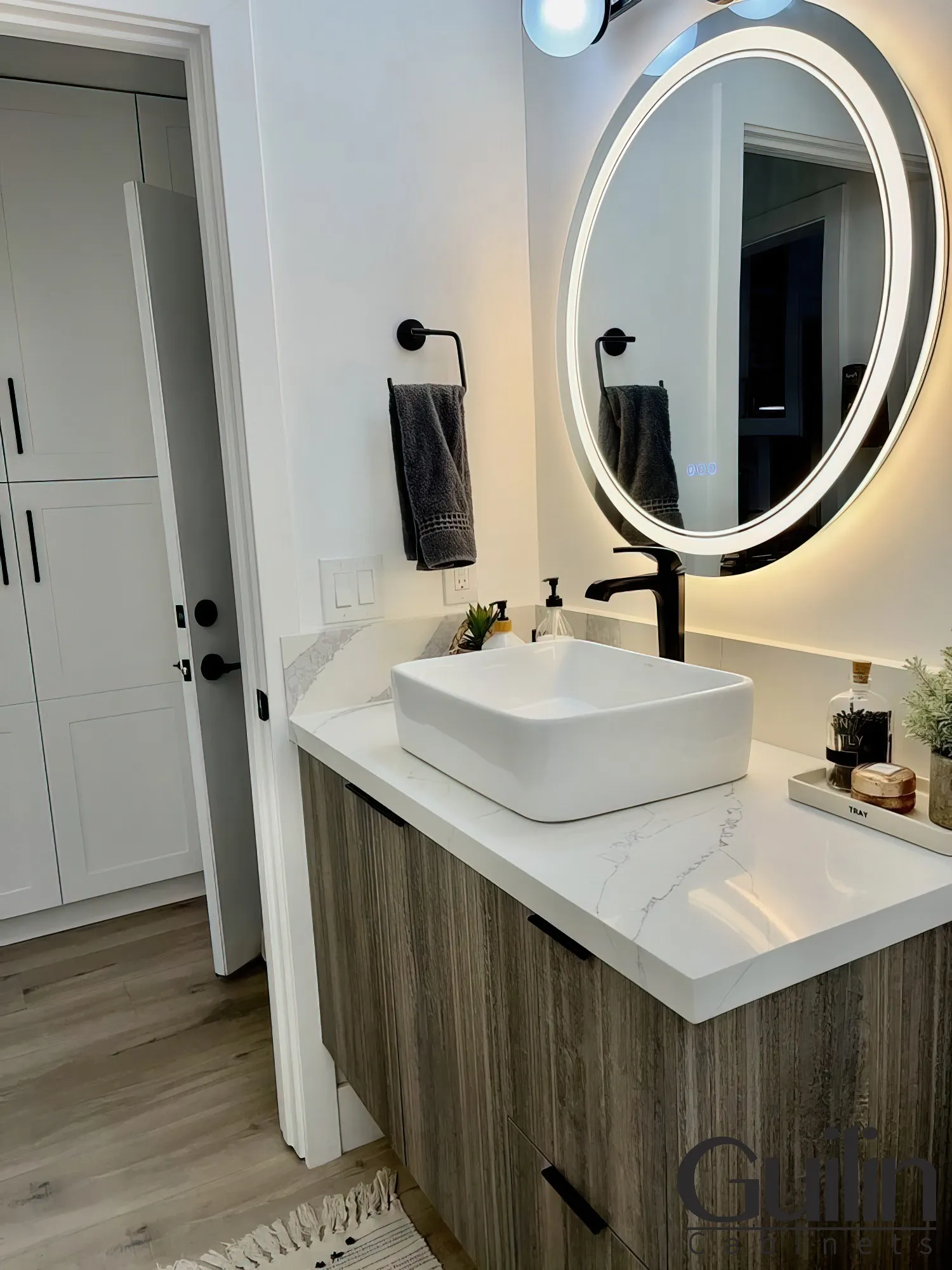
About the Powder Room?
How to Define?
The ability to function as a Powder Room (guest bathroom or half bathroom) with just a toilet and sink is one of a powder room’s primary characteristics. It is usually found on the ground floor of a house for the convenience of visitors and family members, particularly those who prefer not to use the restroom upstairs. Homeowners can appreciate the utility and convenience that a powder room provides now that they are aware of this.
=> Related Article: The Benefits of Powder Room in Your Home?
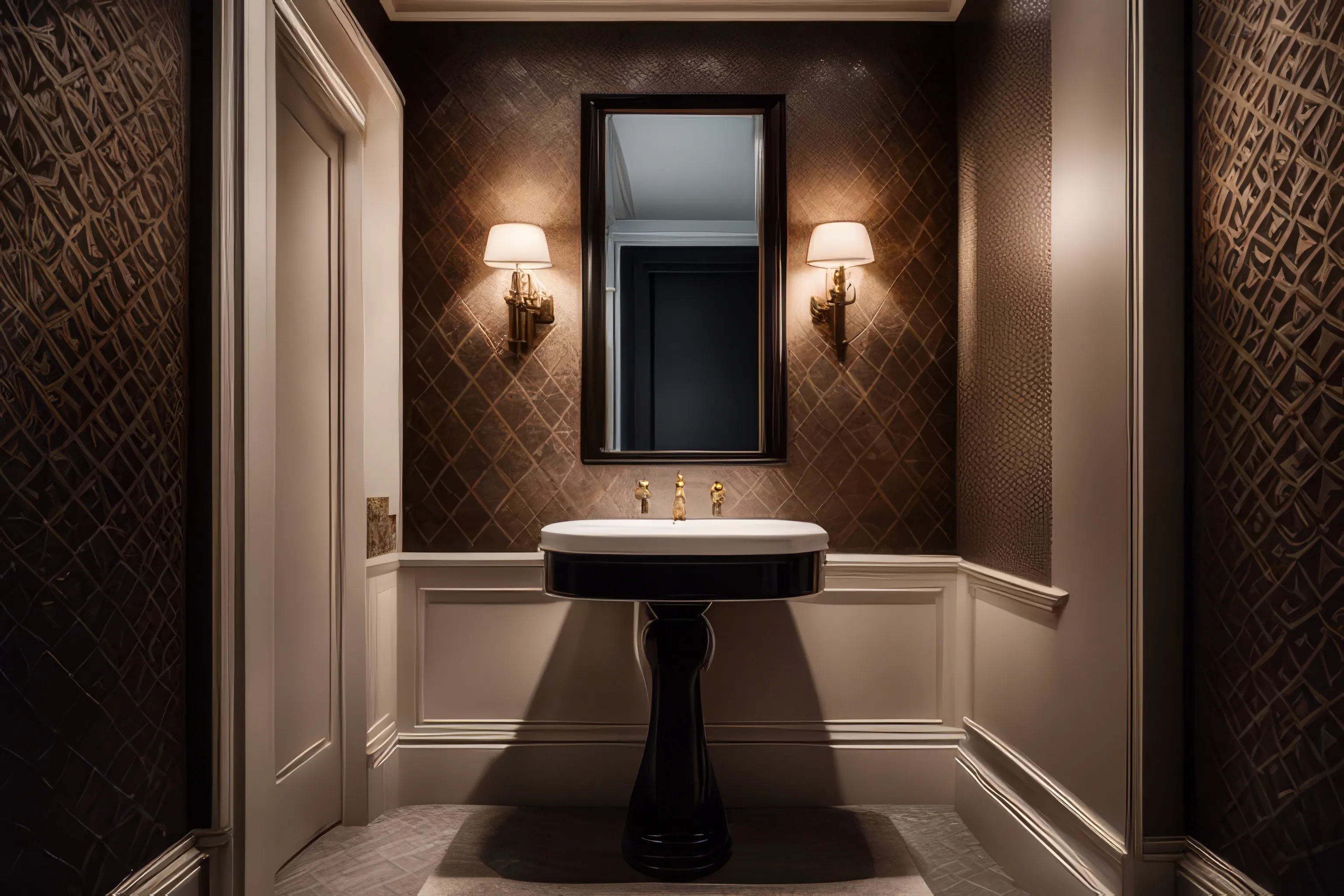
Features and Components
- Toilet and sink included
- Easily accessible on the first floor
- Convenient for guests and family members
- Small square footage for bold design experimentation
- Opportunity to use fun wallpaper or bold colors
The Common Sizes
The required minimum size for a powder room is approximately 20 to 25 square feet, but in reality, the actual proportions may be anywhere from 3 by 5 to 5 by 7 feet. You should be able to fit a toilet, sink/vanity, and maybe some storage or decorative items into this space.
=> Read More: The Ideal Powder Room Size?
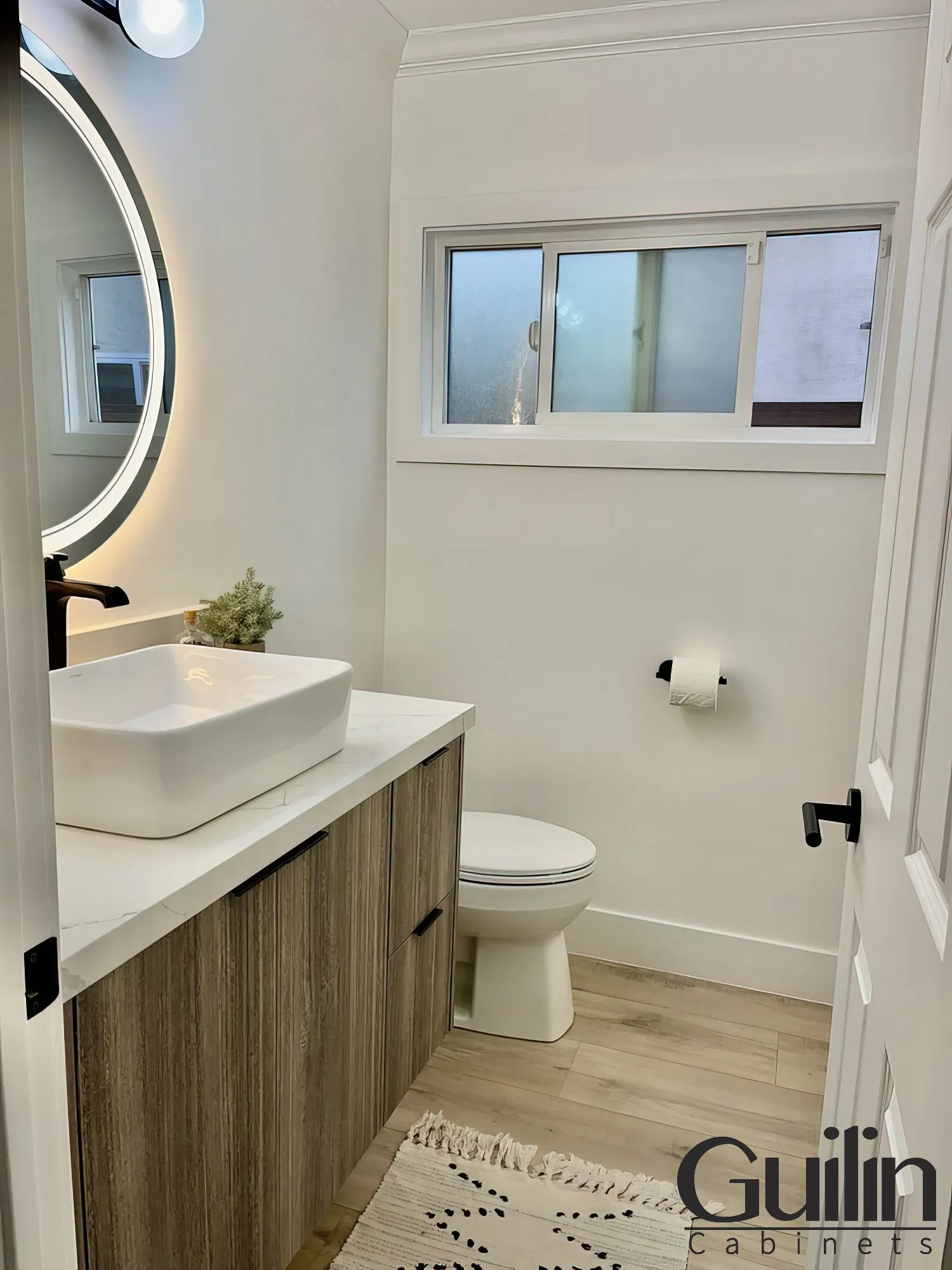
However, these are just general guidelines, and the actual size can vary depending on the layout of the house, the architectural style, and individual preferences. Some powder rooms may be larger if space allows, while others may be more compact, especially in urban or smaller living environments.
Location and Placement
Once again, a powder room, also known as a half bath or guest bath, is typically located on the first floor of a multi-story property. This strategic placement ensures easy accessibility for guests and family members who do not want to travel to an upstairs bathroom. The convenience of having a powder room on the main level of a home adds value and functionality to the overall layout.
=> Read More: Where to Put a Powder Room in Your Home?
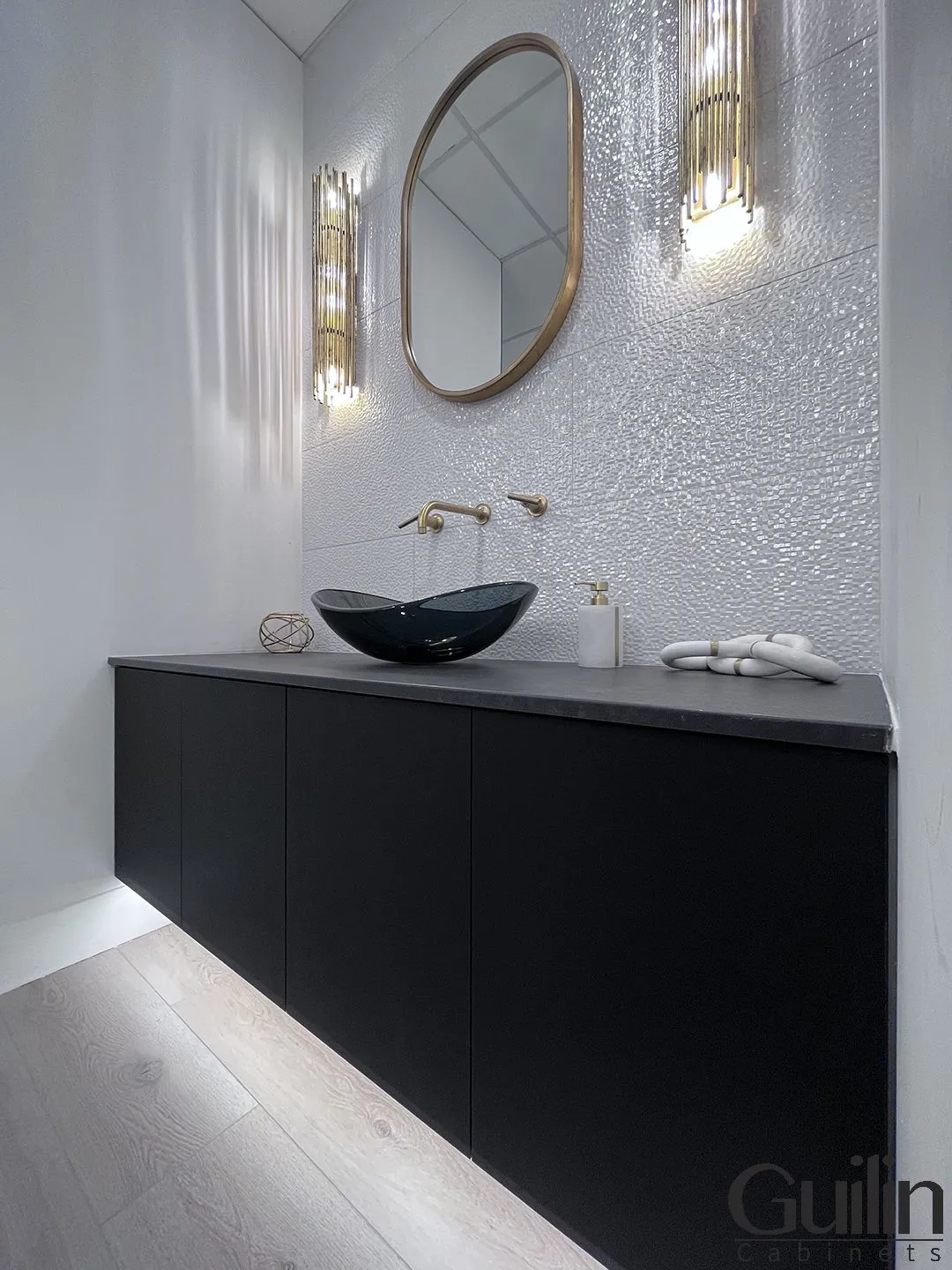
For optimal use and resale value, We recommended to strategically place the powder room near the main living areas of the home, such as the kitchen or living room. This ensures that guests can easily access the powder room without invading the privacy of the homeowner’s personal space. Additionally, having the powder room in close proximity to the main entrance of the home is a practical choice for welcoming guests and providing them with a convenient facility. To enhance accessibility further, homeowners can consider installing grab bars near the toilet and sink area to assist individuals with mobility challenges. Additionally, ensuring proper lighting and clear signage for the powder room can help guests locate it easily.
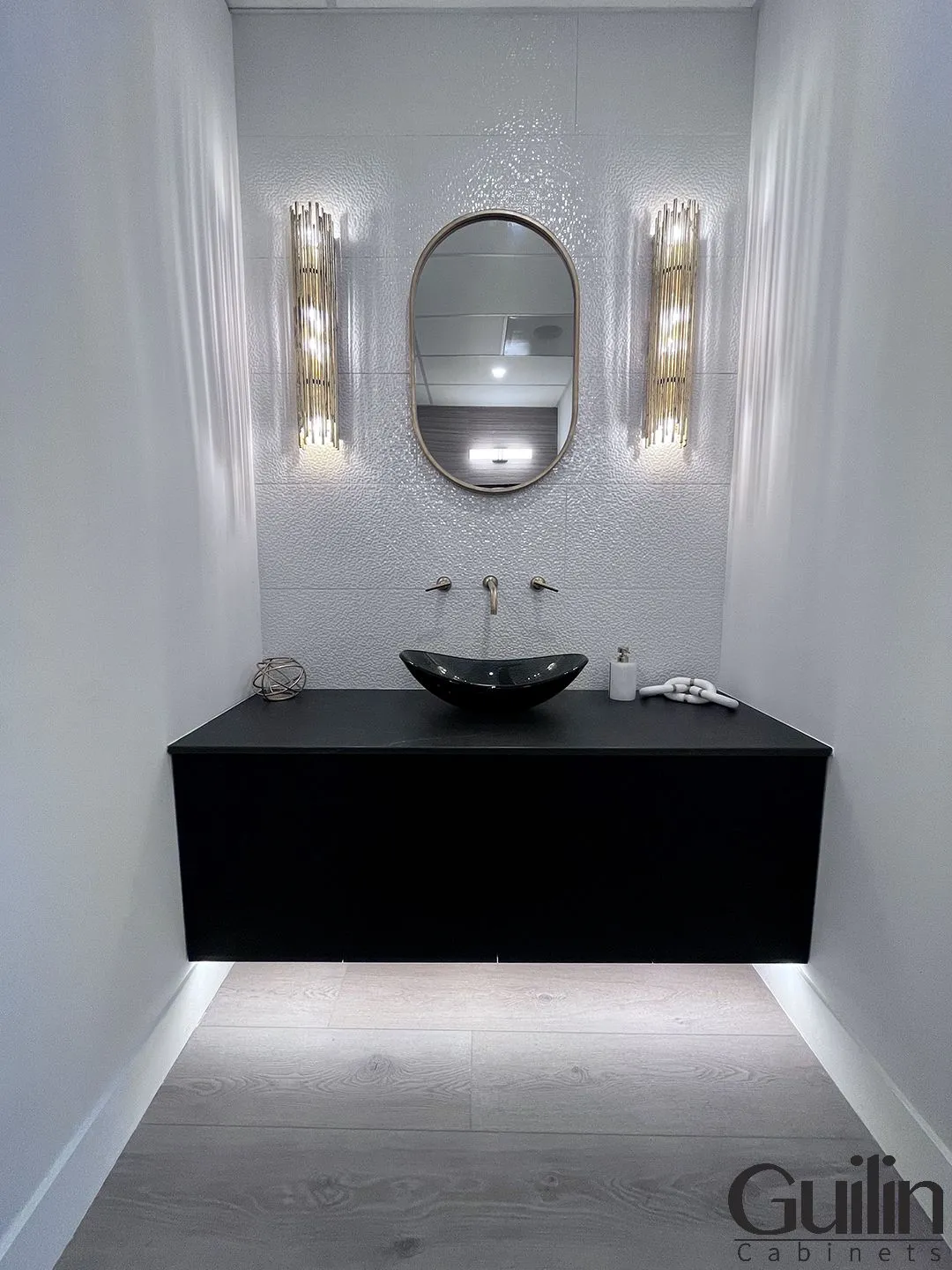
Furthermore, incorporating the powder room in a central location of the home allows for easy maintenance and cleaning. Homeowners can quickly refresh the powder room before and after guests arrive, ensuring a pleasant experience for all visitors. By considering the flow of traffic within the home, homeowners can create a harmonious layout that enhances the overall functionality and appeal of the space.
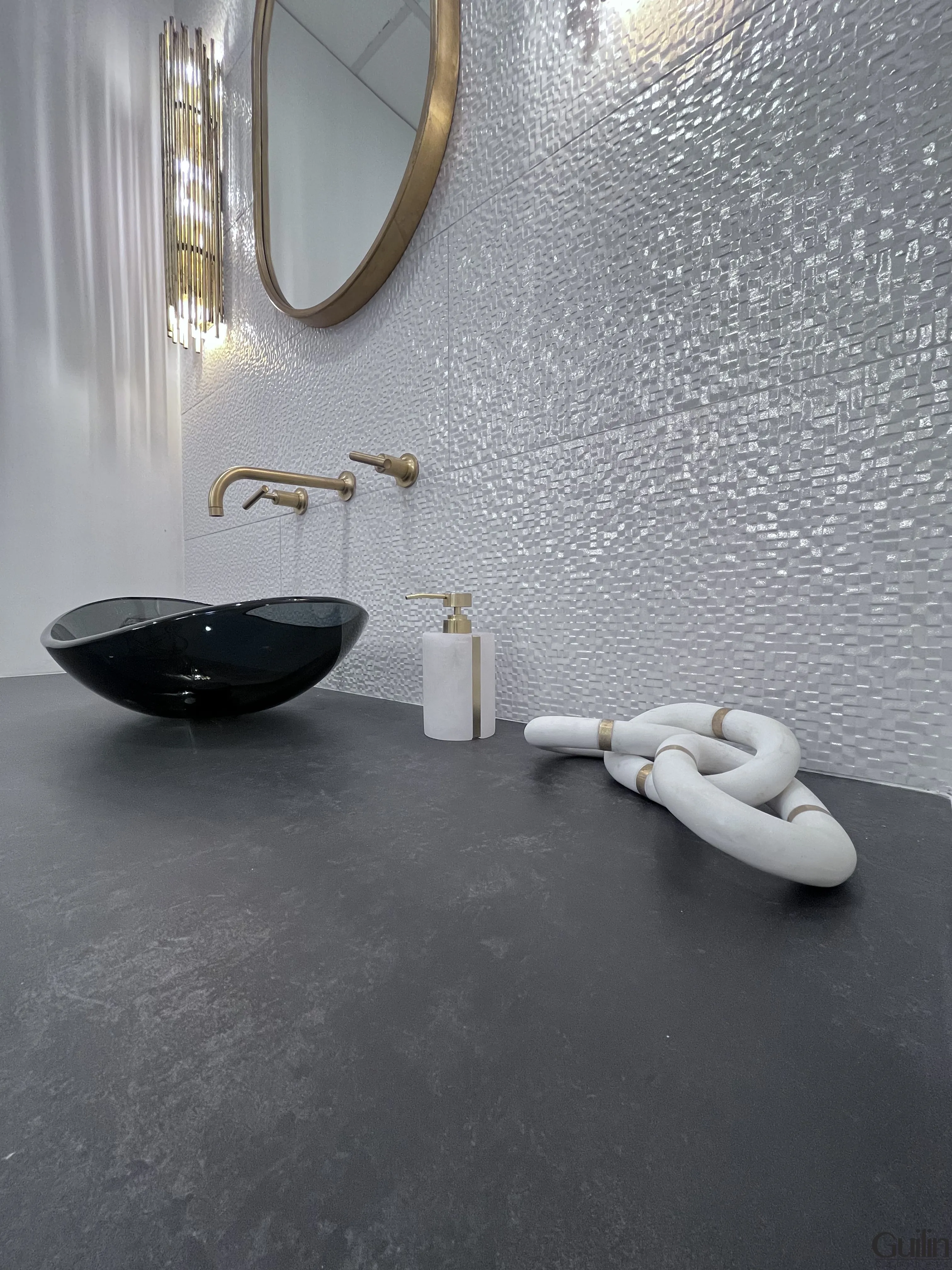
Design and Decoration
Unlike full bathrooms, powder rooms offer unique opportunities for bold designs that can make a statement in your home. With its smaller square footage and limited moisture concerns, a powder room is the perfect space to experiment with daring design choices. Any bold design elements you may have hesitated to use in a larger bathroom can be fully embraced in a powder room.
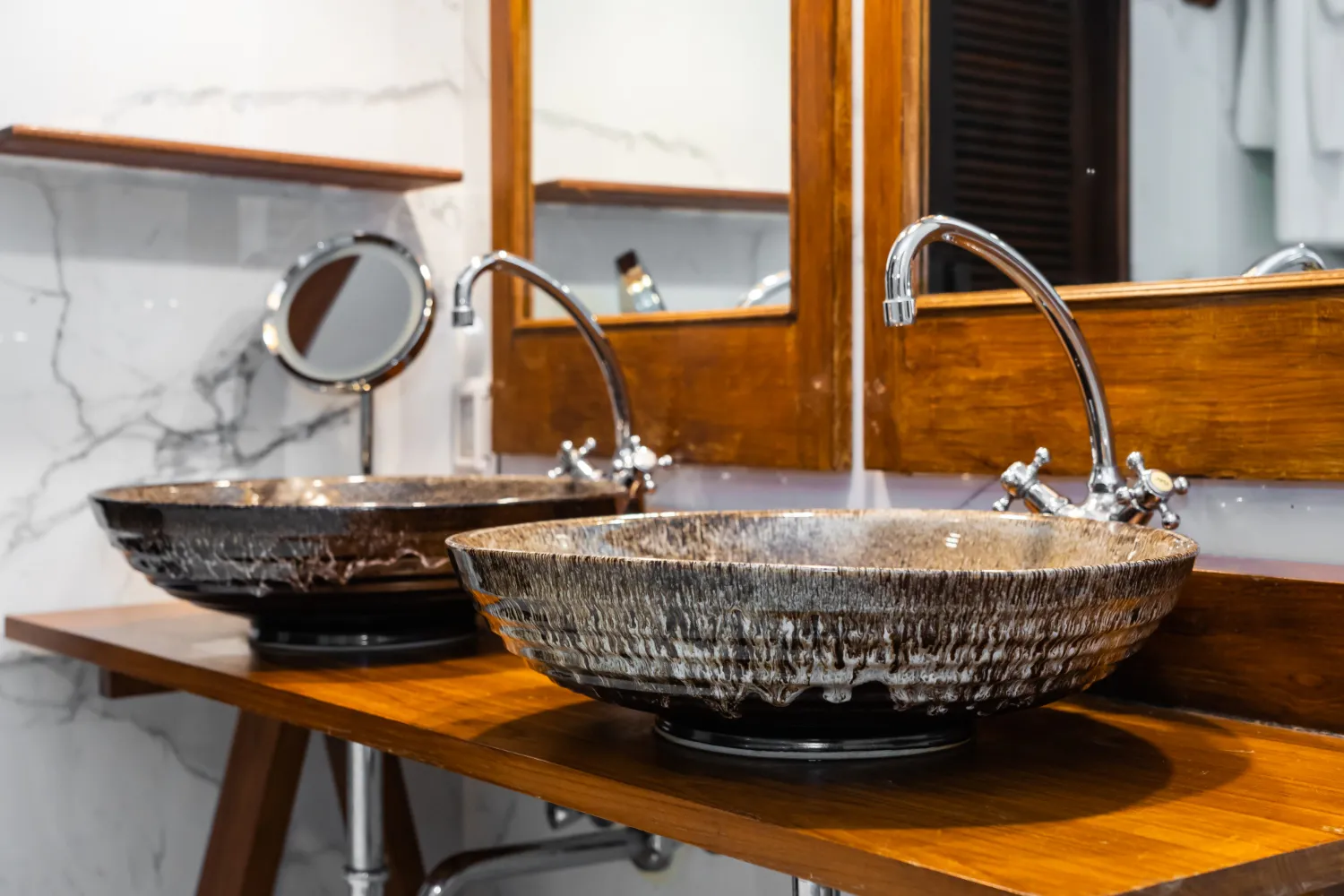
Fixtures and furniture
Any powder room design should consider the right fixtures and furniture that not only complement the overall aesthetic but also maximize the functionality of the space. With only a sink and toilet in a powder room, selecting the right fixtures like a stylish sink pedestal or a unique vanity can elevate the design and make a lasting impression on guests.
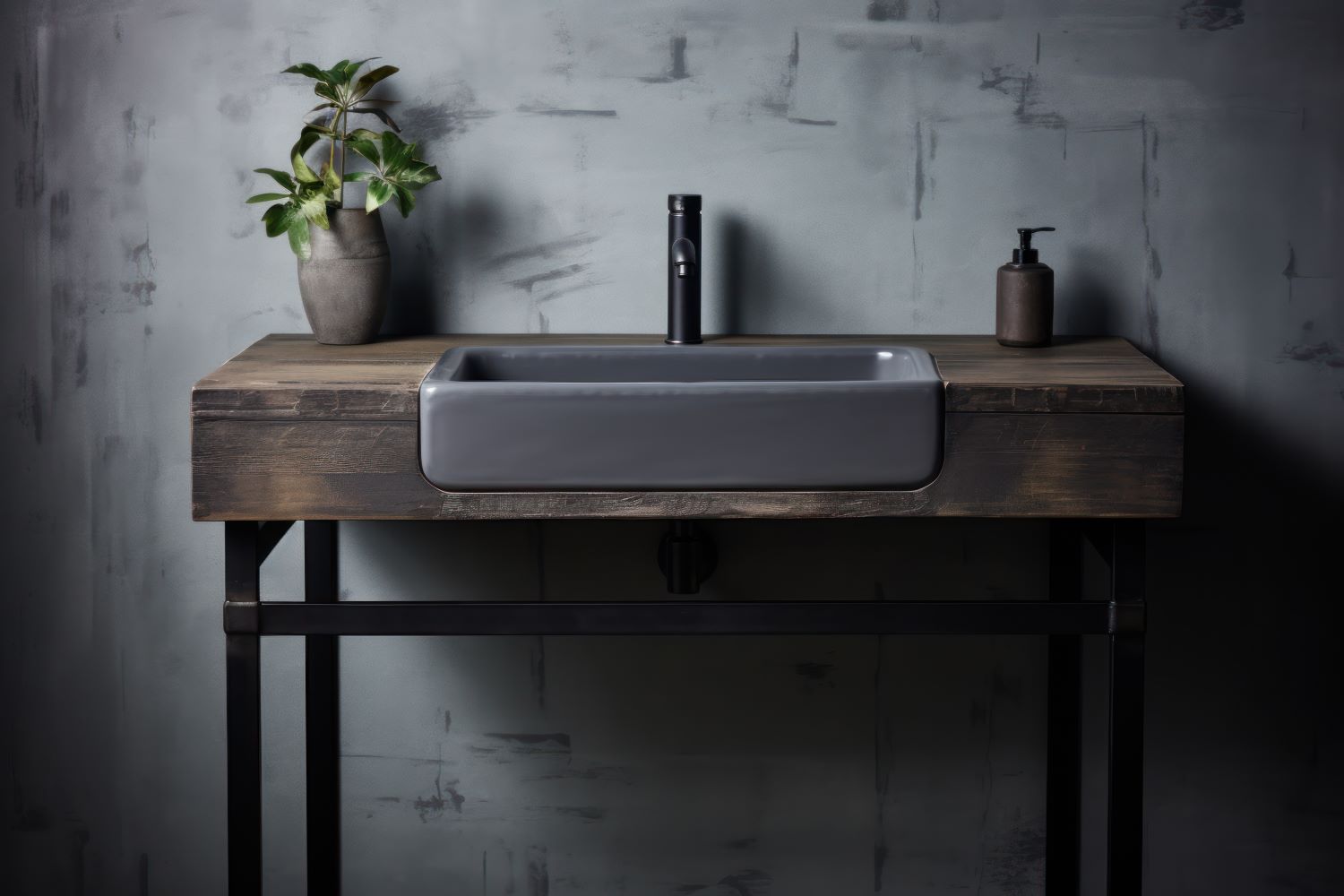
Color palettes, wallpaper, and paint
Color palettes, wallpaper, and paint can do wonders for a powder room’s aesthetic. A powder room’s modest wall space makes it a great place to try out daring wallpapers or deep paint colors without cost too much money, making it really your own. Because of the cramped quarters, you can be more daring with the design than you would in a larger bathroom.
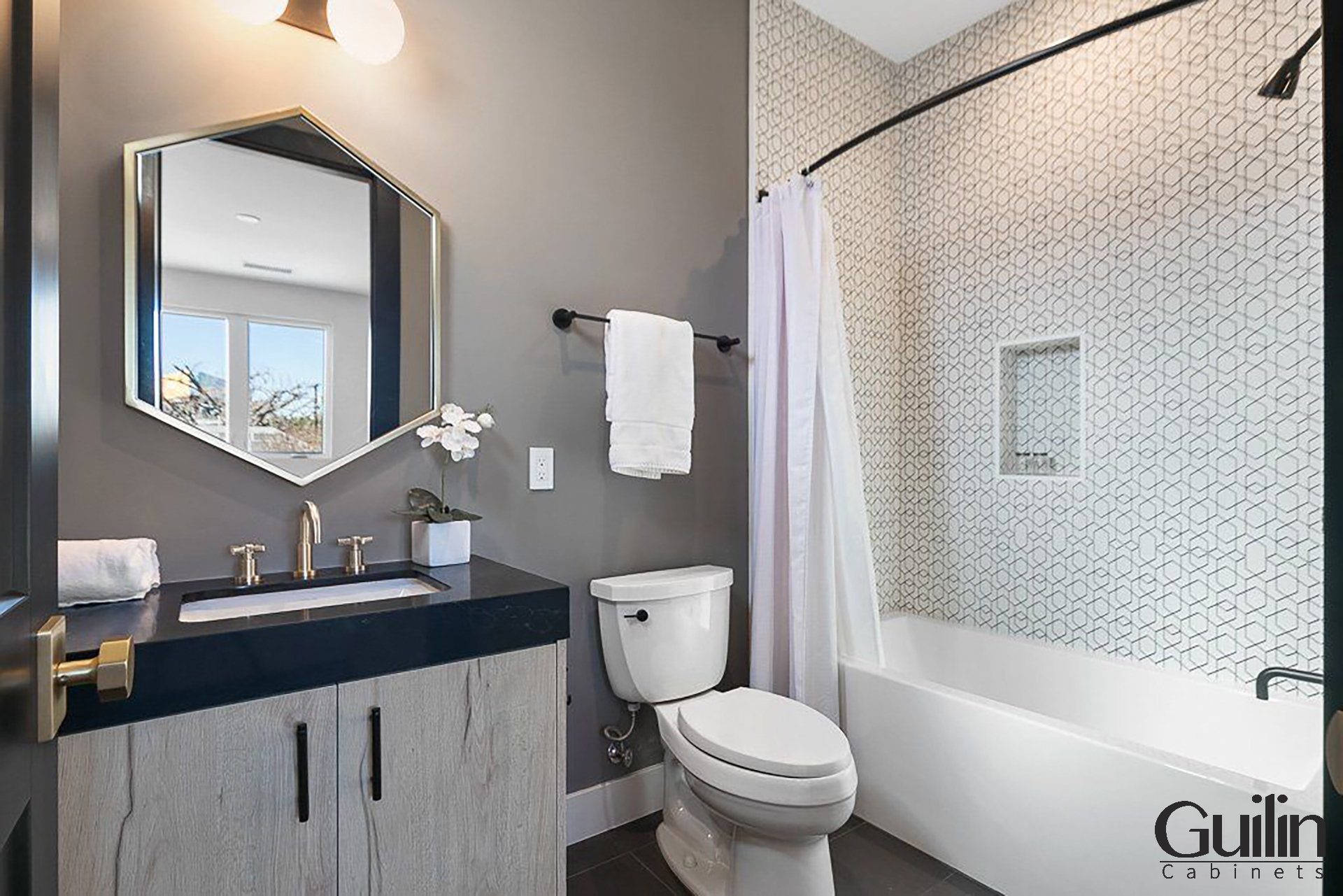
Lighting and mirrors
In Addtion, Choosing the right lighting and mirrors is important in enhancing the ambiance and functionality of a powder room. Bold lighting fixtures can add character and drama to the space, while strategically placed mirrors can create the illusion of a larger area. With the right combination of lighting and mirrors, you can transform your powder room into a stunning and functional space that dazzles your guests.
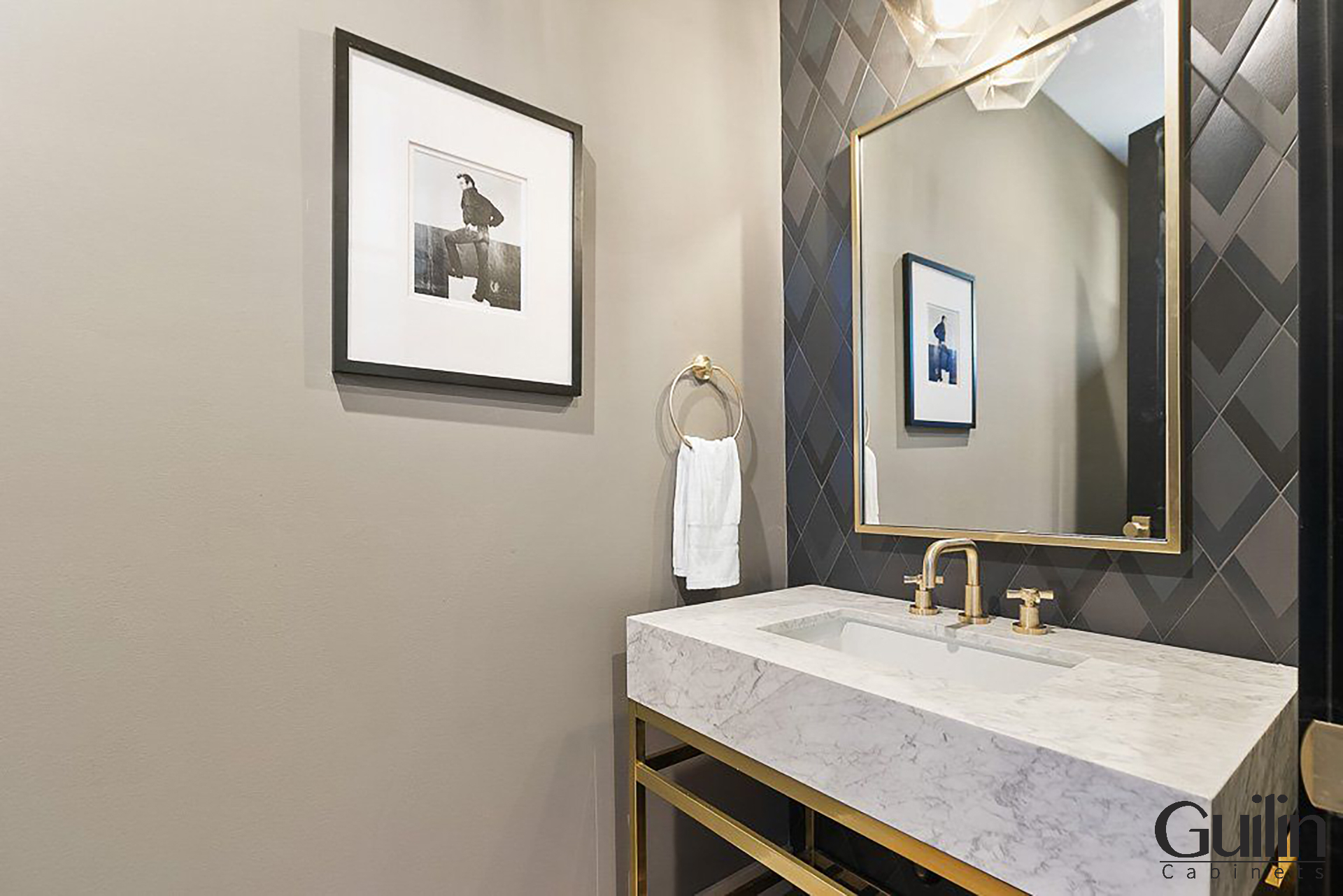
Rooms Impact on Home Resale Value
Having a separate, cozy area for guests to use as a powder room is something that many homeowners know is important. Any house would be more inviting with a separate spot for visitors to use the restroom and freshen up without stepping on anyone’s toes.
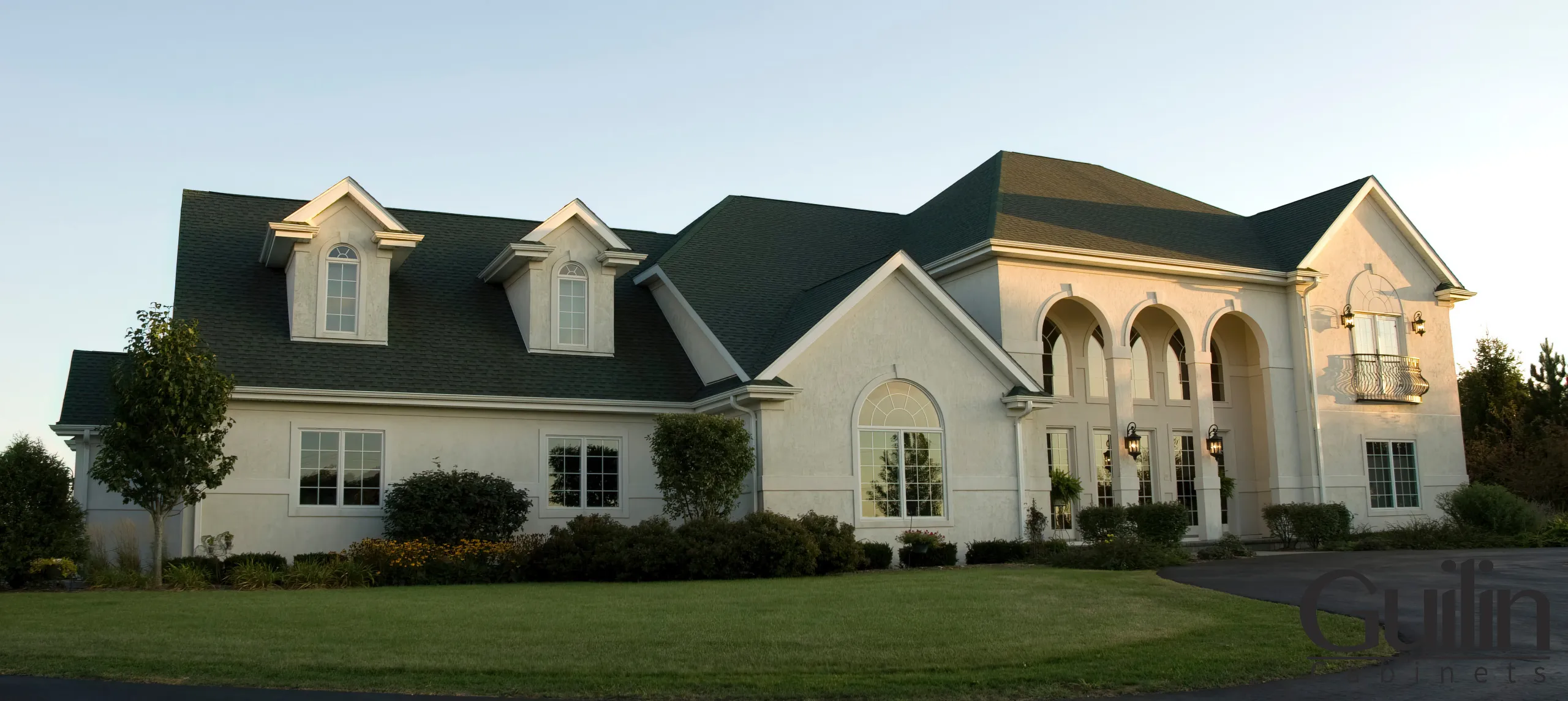
That is Why, adding a powder room to your home can significantly increase its resale value. Real estate listings always include the number of bathrooms, and having both full and partial bathrooms can significantly attract potential buyers. A powder room, being separate from the main bedroom and conveniently located on the main level, adds practicality and value to your home. This extra bathroom not only provides accessibility for guests but also helps maintain the privacy of your full bathroom.
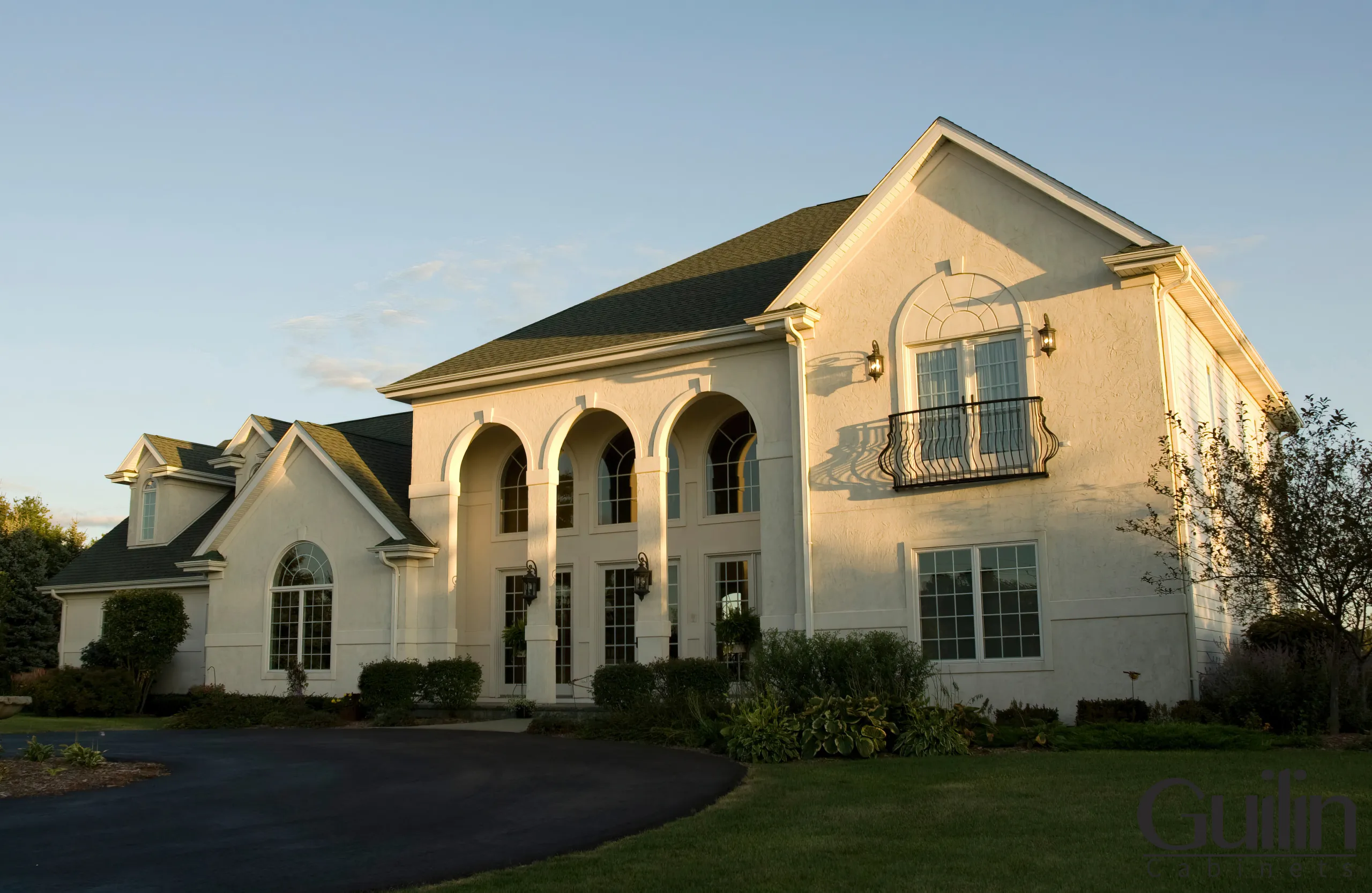
Practical Advice From Guilin Cabinets
Do’s and Don’ts in Powder Room Design
The key to a well-designed powder room is striking a balance between form and function. Make a statement with daring wallpaper, dramatic wall colors, and distinctive trim even in a cramped apartment. Too many furniture pieces or ornamental accents can make a room feel claustrophobic and crowded. To make a good impression on guests, your powder room should be designed with both form and function in mind.
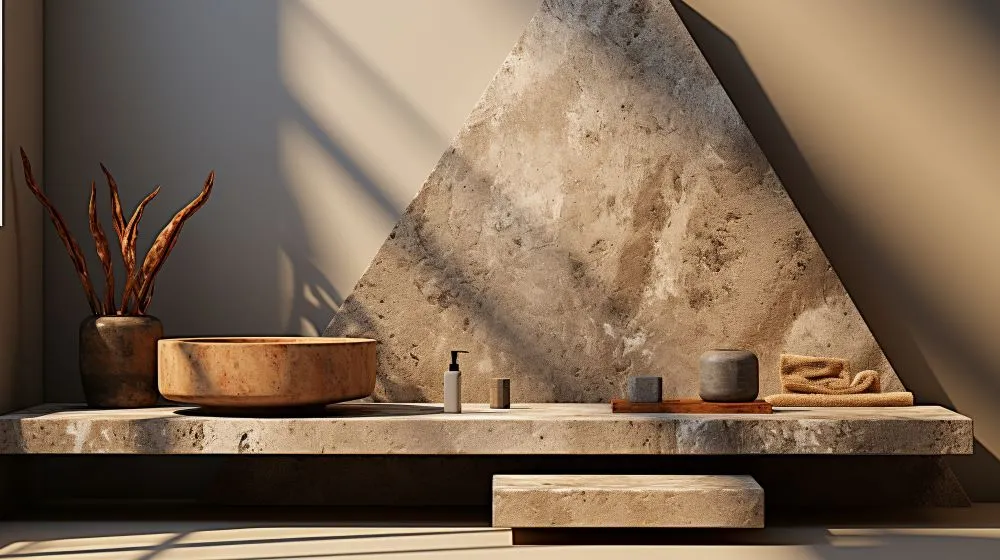
Budget Considerations and Cost-Saving Tips
Room Designing a powder room on a budget doesn’t mean sacrificing style. This can be achieved by researching cost-effective materials and products, such as affordable wallpaper options, budget-friendly light fixtures, and DIY-friendly projects. Consider refinishing existing fixtures or repurposing items to save on costs while still achieving a stylish look. Look for discounts on materials, compare prices from different suppliers, and prioritize necessary elements to stay within your budget.
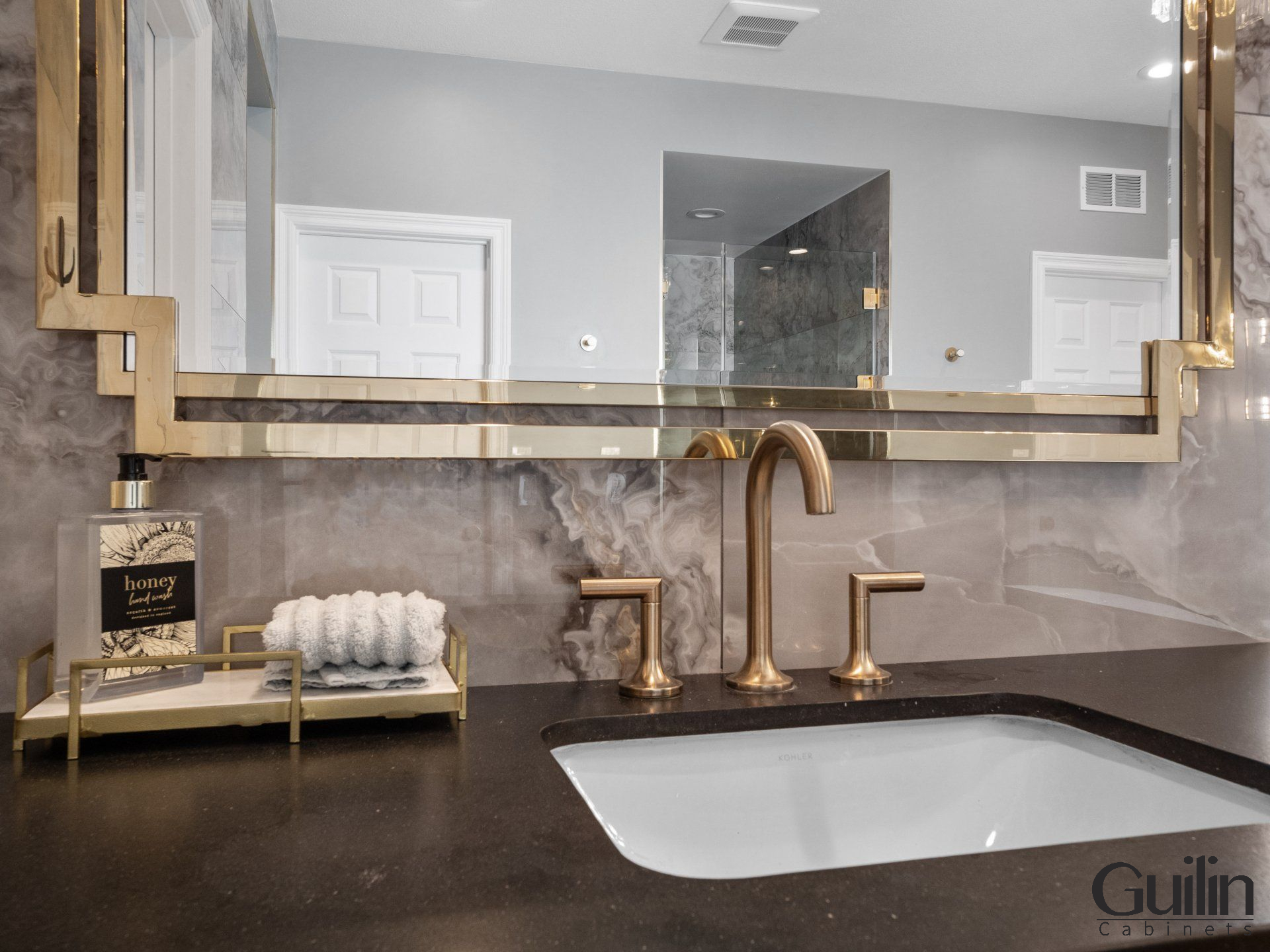
DIY Projects vs. Professional Renovation Services
Practical When deciding between DIY projects and professional renovation services for your powder room, consider the complexity of the project, your skill level, and time constraints. Considerations DIY projects can be cost-effective and rewarding but may require more time and expertise than anticipated. Professional services offer expertise and efficiency but come at a higher cost. If opting for DIY, start with small tasks such as painting or updating fixtures, and leave more complex tasks to professionals to ensure quality results.
=> Related Article: Bathroom Remodel Services Irvine, Orange County
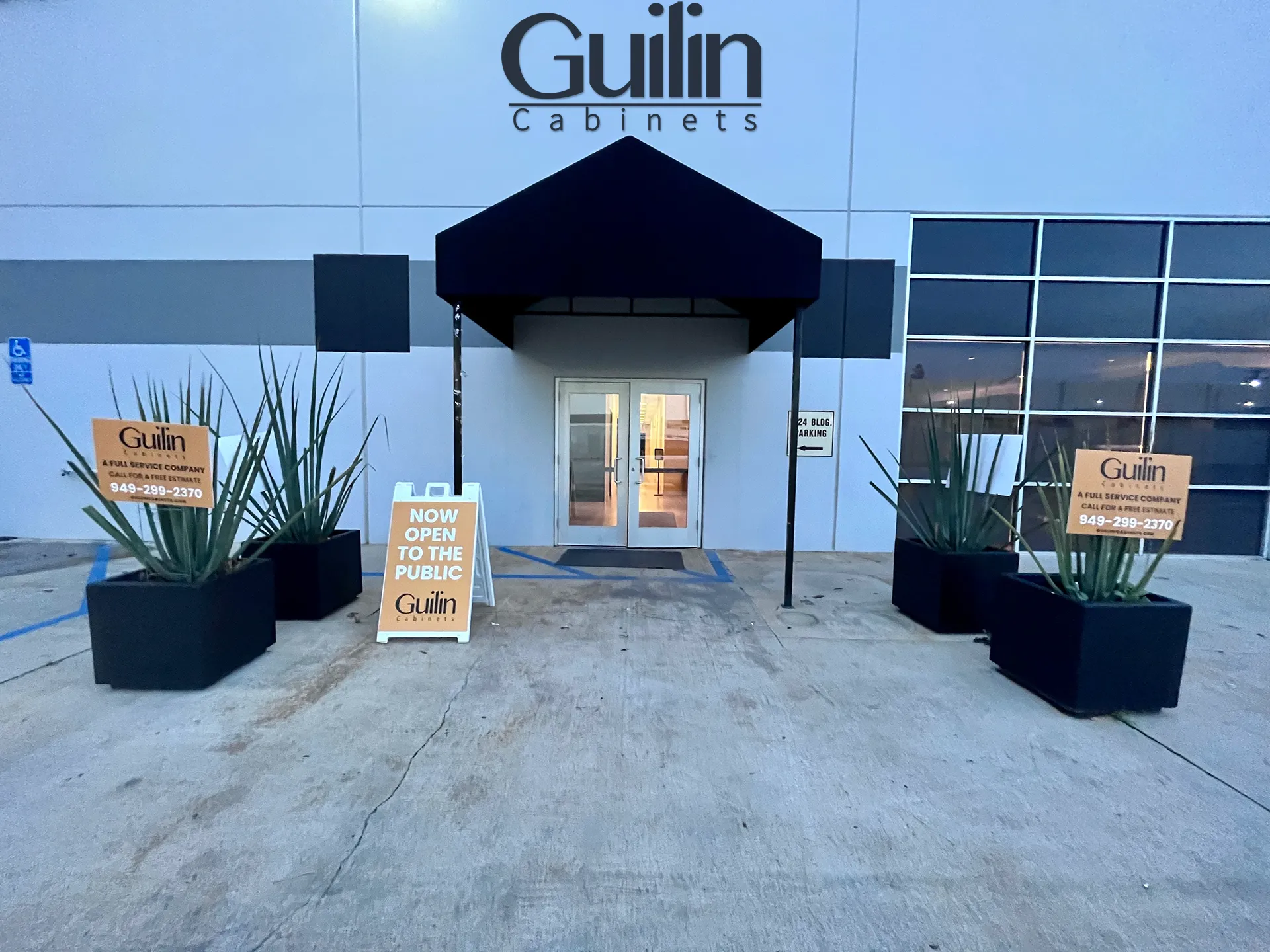
If you’re thinking about having a Powder Room in Your Home but aren’t sure what will work in your space and you need help right away. Please! Contact Guilin Cabinets Today for assistance!
- Hotline: +1 949 299 2370
- Email: info@guilincabinets.com
Guilin Cabinets is a Home Contractor located in California. We specialize in kitchen, bathroom, and closet remodeling as well as building custom cabinets. We have professional designers on staff who can help you construct the rooms of your dreams.
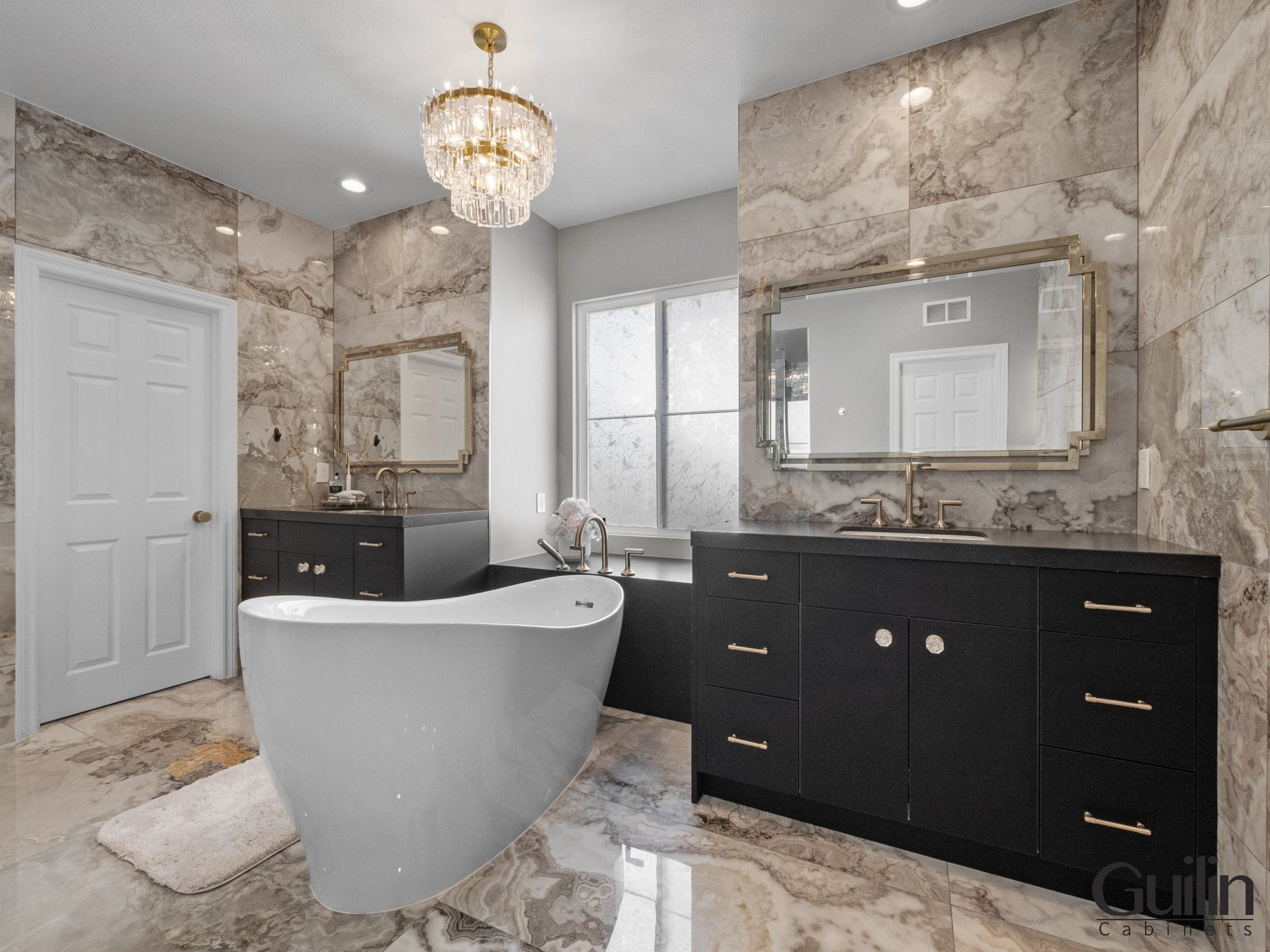
Conclusion / Final Words From Guilin Cabinets
From above, it is clear that a powder room, also known as a half bath or guest bath, is a valuable addition to any home. Its convenient location on the first floor makes it easily accessible to guests and family members, providing an extra bathroom without intruding on the privacy of the main bathroom. Not only does a powder room add practicality to a home, but it also enhances its resale value. Real estate listings often highlight the presence of both full and partial bathrooms, emphasizing the appeal of having a powder room in the property.
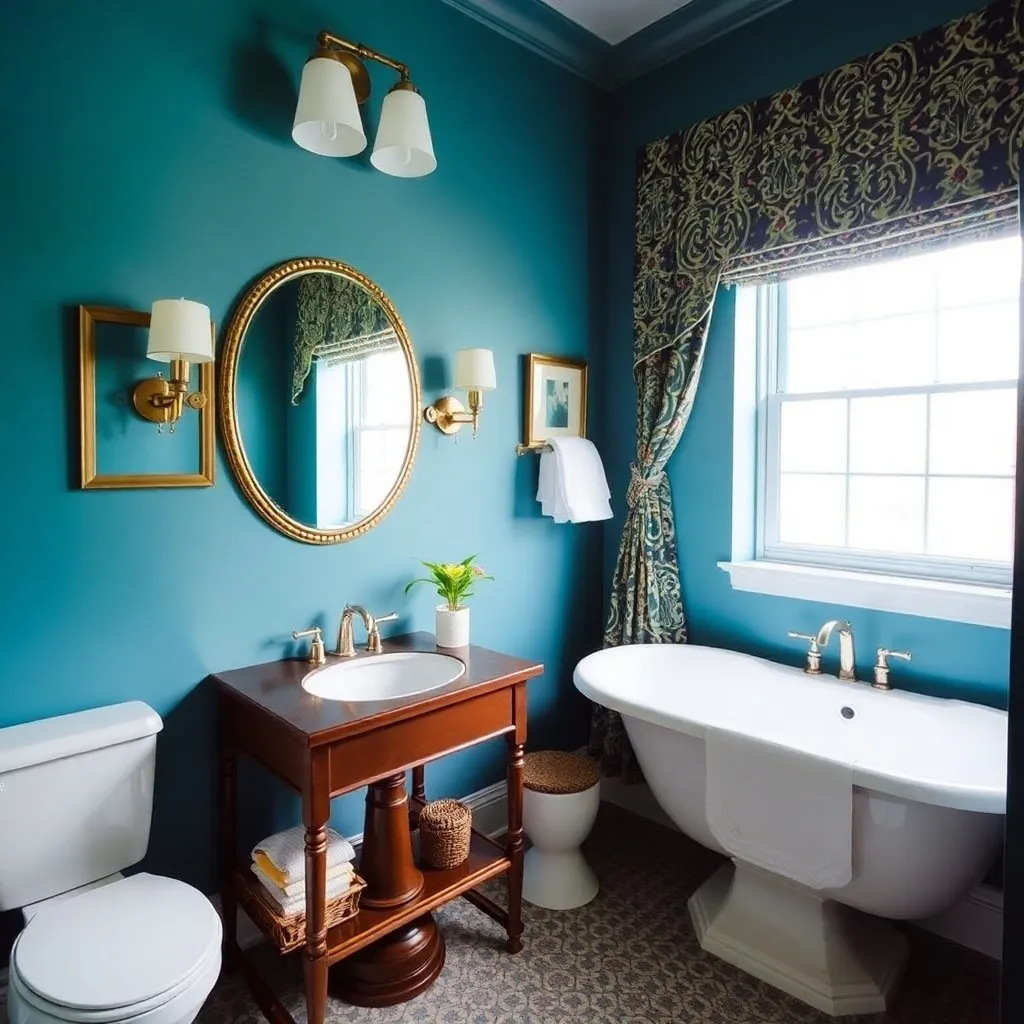
Want to Add a Powder room To an existing Floor plan?
It might be difficult to add a powder room to an existing floor plan when doing home remodeling projects. Still, it’s a smart enhancement for your visitors and a fantastic investment for your house. Guilin Cabinets in Irvine is the ideal spot to start if you’re considering remodeling your Orange County, California home.
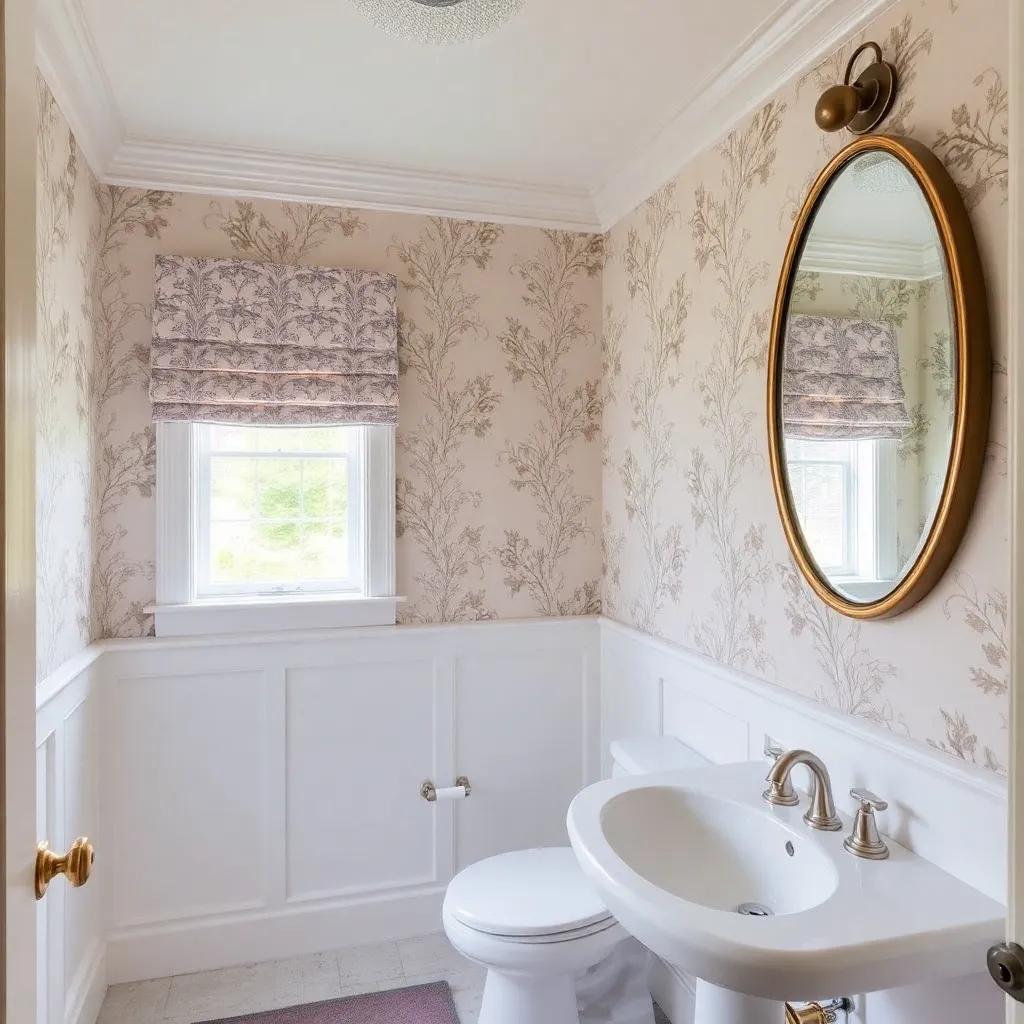
=> Related Article: Full Kitchen Remodel Service in California | Guilin Cabinets
Our remodeling services are of the highest caliber and will definitely impress. You will collaborate with our talented designers and contractors to develop a new powder room that is both attractive and useful. Since each house is different, we approach every job with a customized mindset. No matter how big or tiny the space is, we’ll find a solution to suit your requirements and price range. From design to installation, we’ll take you step-by-step through the whole process to make sure everything is done expertly and legal.
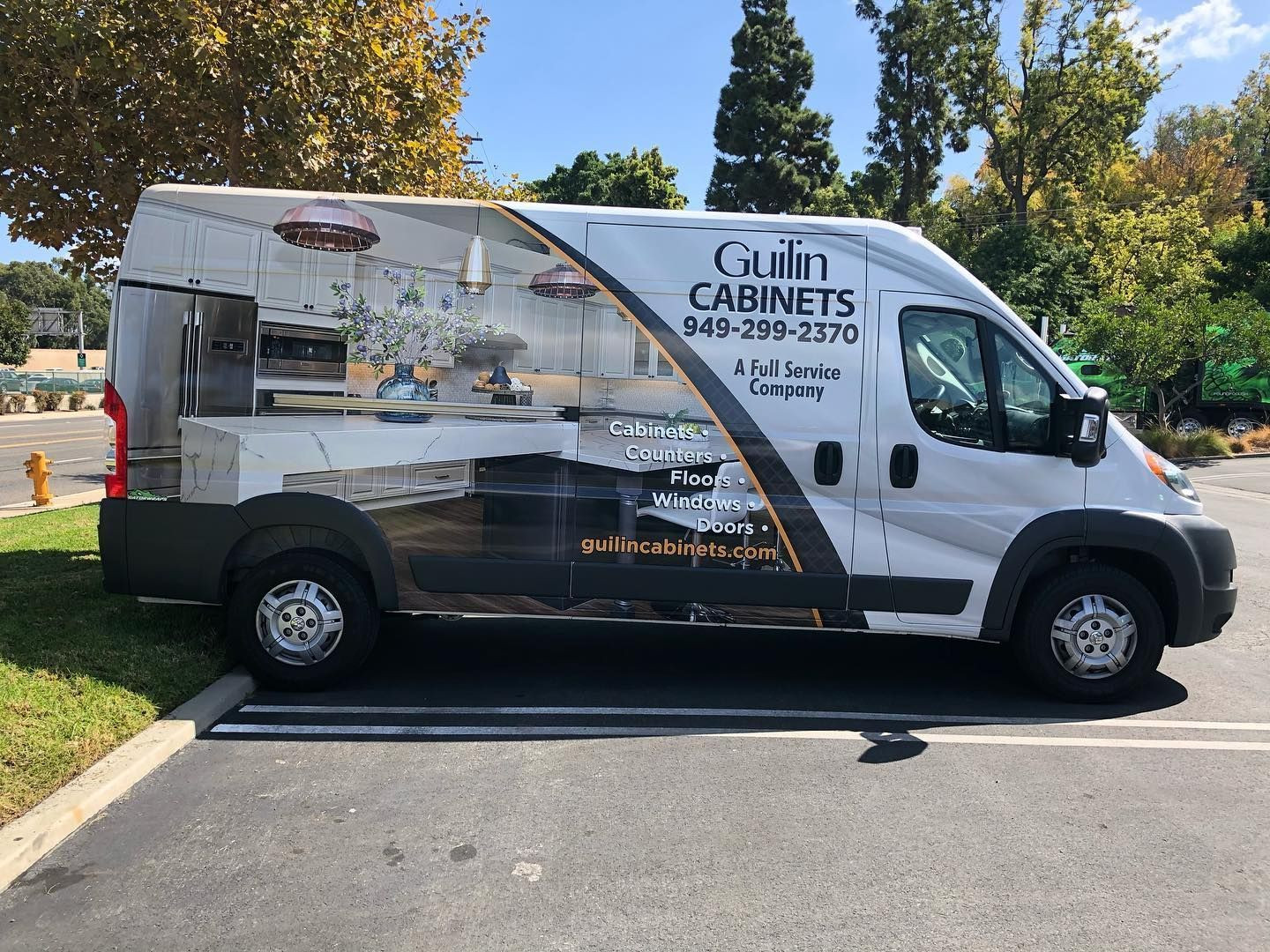
Our top-notch powder rooms are made to complement the décor and style of your home since we only utilize the greatest supplies, machinery, and tools. In addition to being ready to answer any questions you may have, our team is dedicated to giving you a stress-free renovation experience.
=> Read more: Types of Popular Bathroom Layout Designs, Ideas
At Guilin Cabinets, we specialize in bathroom remodeling and have years of experience in creating unique powder rooms. We understand what it takes to make your guests feel comfortable and welcome in your home, and with our decorative touches and exceptional design, your new powder room will be the talk of the town. So, if you’re ready to add a powder room to your existing floor plan, contact us today for a consultation. We’re excited to help you transform your home into a luxurious haven that you’ll love.

FAQs About Powder Rooms
In short, What is a powder room?
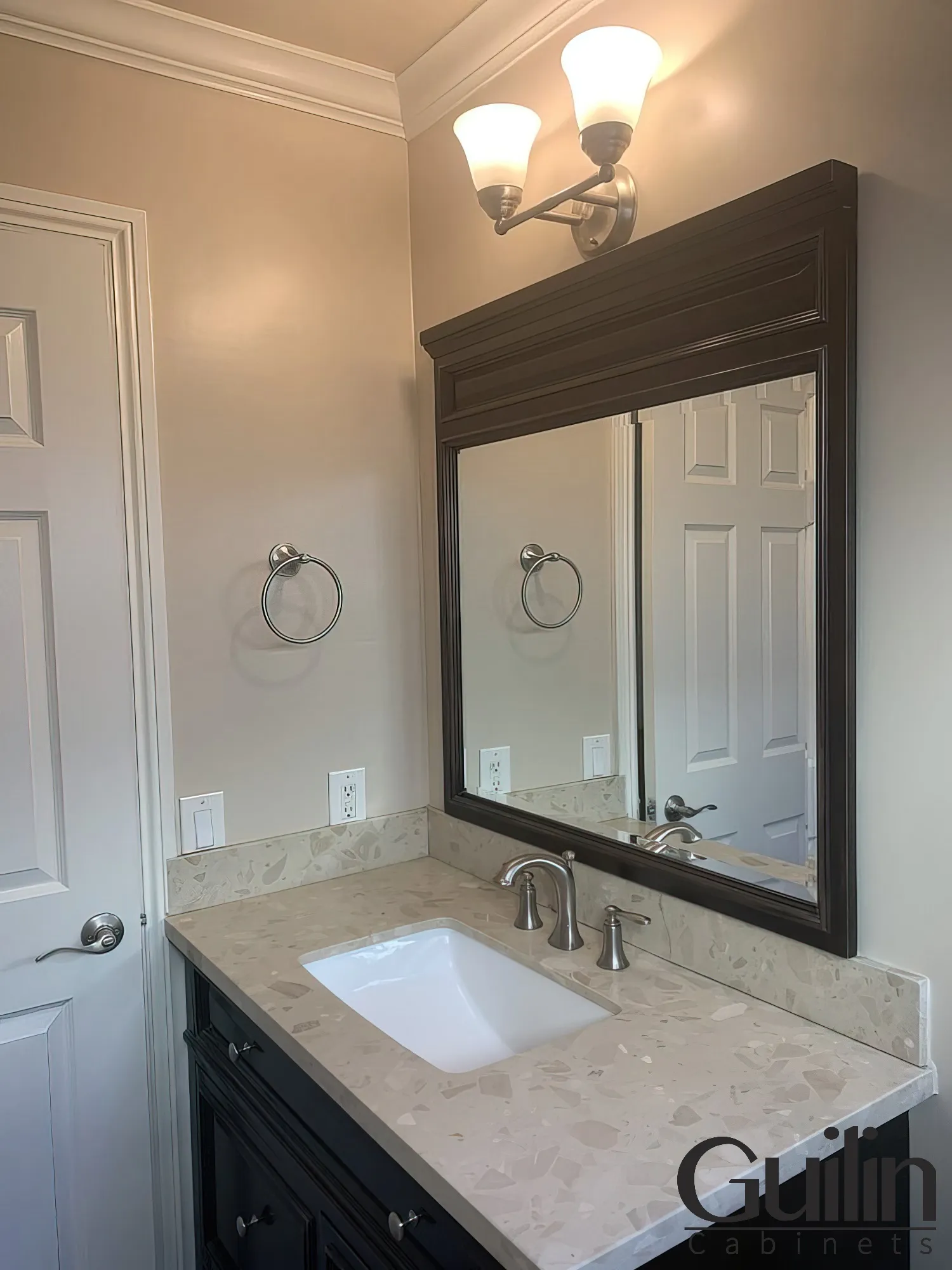
A powder room, also known as a half bath or guest bath, is a small bathroom typically found on the first floor of a home. It’s designed for quick visits and usually contains just a toilet and a sink. The term “powder room” historically refers to a space where people would go to “powder their noses,” a quaint way of saying they needed a brief moment of privacy.
What are the benefits of having a powder room?
There are a number of benefits to adding a powder room to your house. Adding an additional bathroom raises the property’s value, which is a feature that is frequently touted in real estate ads. As a second benefit, it makes it easier for visitors to use the powder room on the main level without having to sneak into other parts of the house. Also, because of its small size, homeowners can experiment with daring design choices in a powder room without sacrificing the home’s overall appeal, which is a great opportunity for creativity. => Related Article: The Benefits of Powder Room in Your Home?
How does a powder room add value to a home?

The amount of bathrooms is a major consideration for homebuyers while they are house hunting. The value and appeal of a home can be greatly enhanced by adding a powder room beside full bathrooms. The home’s resale value is enhanced by its presence, which suggests pragmatism and convenience.
How does a powder room differ from a full bathroom?

While both serve essential bathroom functions, a powder room is distinguished by its simplicity. It typically houses only a toilet and a sink, making it ideal for quick visits. In contrast, a full bathroom encompasses all essential fixtures, including a toilet, sink, bathtub, and shower, offering a comprehensive bathing experience often associated with bedrooms and private areas of the home.
Are there other types of bathrooms besides powder rooms and full bathrooms?

Indeed, beyond powder rooms and full bathrooms, homeowners can explore other configurations to suit their needs. A three-quarter bath includes a toilet, sink, and shower, offering more functionality than a powder room. Meanwhile, a quarter bath consists solely of a toilet, serving as a minimalistic option for smaller spaces. Custom bathroom renovations provide opportunities to enhance these configurations, combining functionality with style to create tailored bathing experiences.
Is 5×8 big enough for a bathroom?

Although 5 by 8 feet may not seem like much, it’s really the most typical bathroom floor plan that can still include a toilet, sink, shower/tub combination, and, of course, a bathtub. However, individuals creating the design from the ground up may find layout challenging due to the little square footage. => Read More: Types of Popular Bathroom Layout Designs, Ideas


