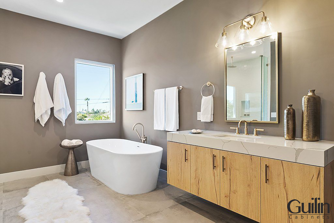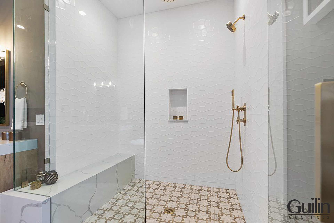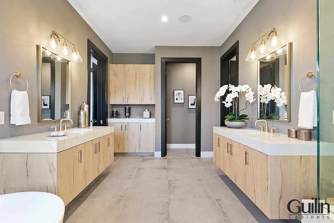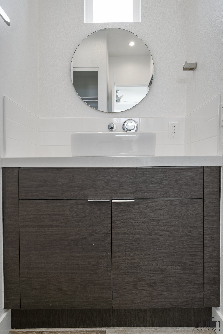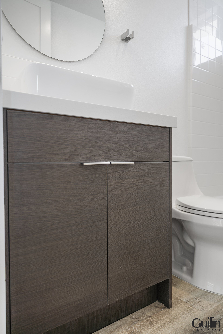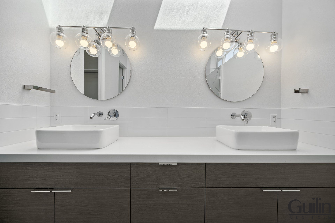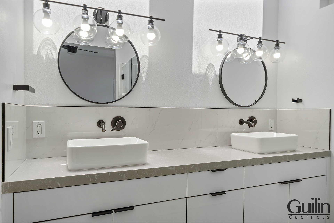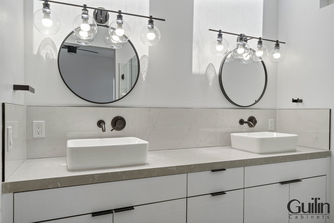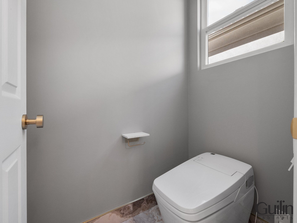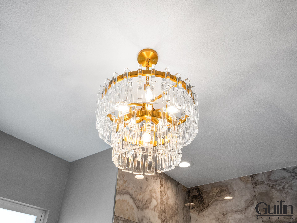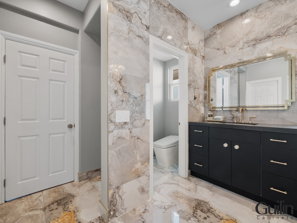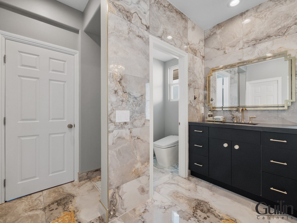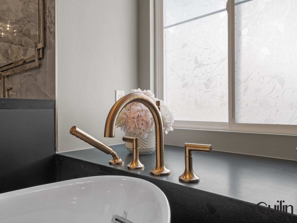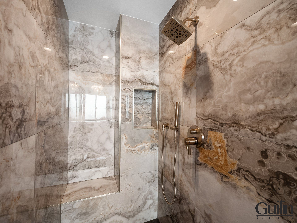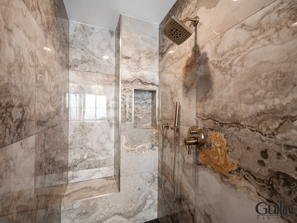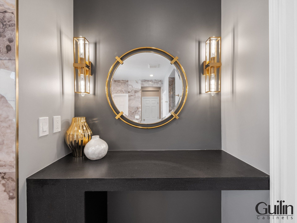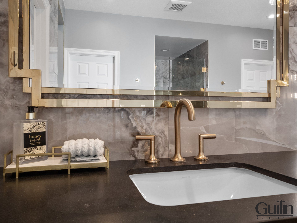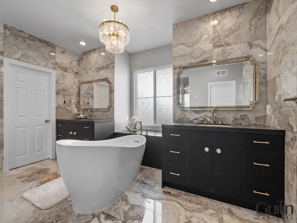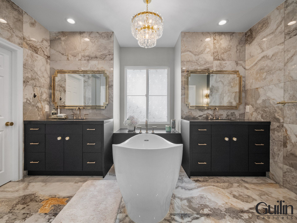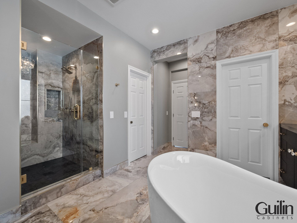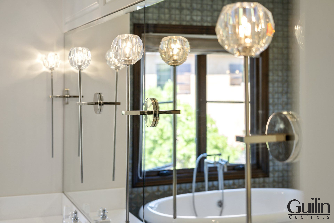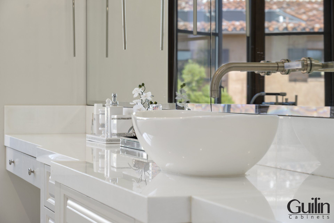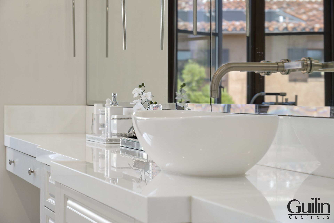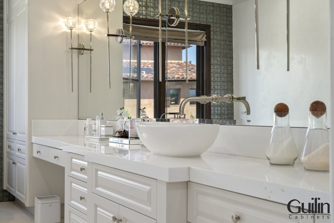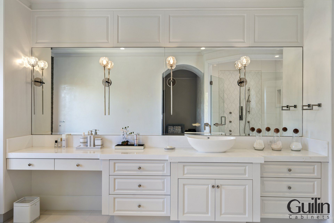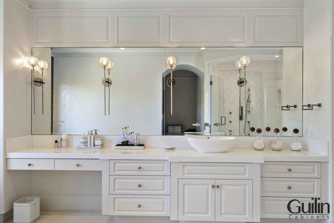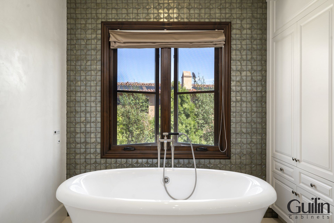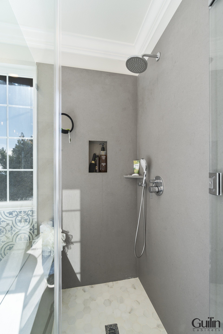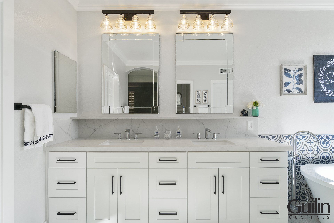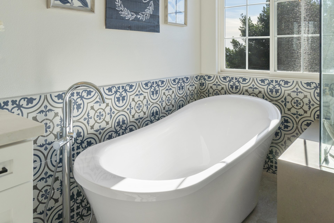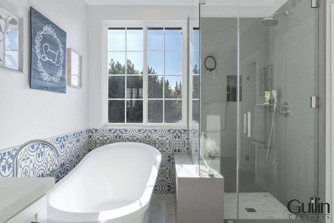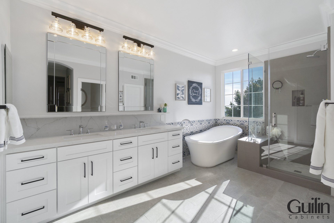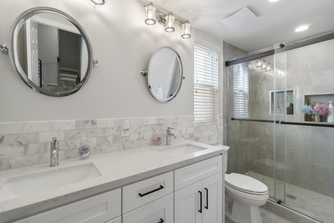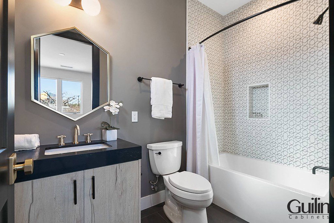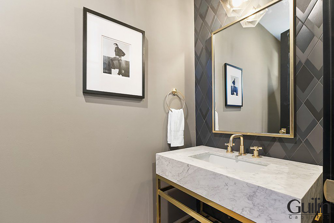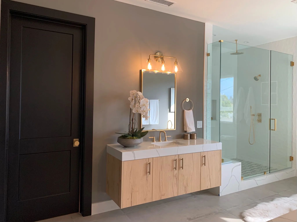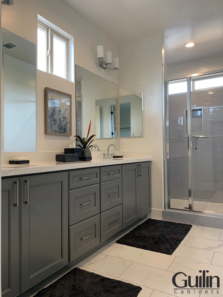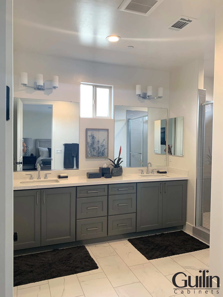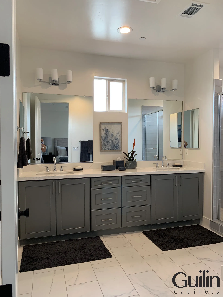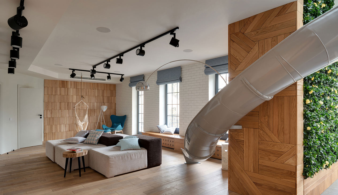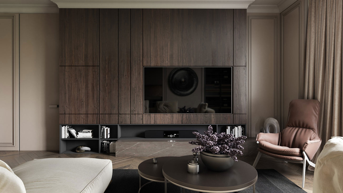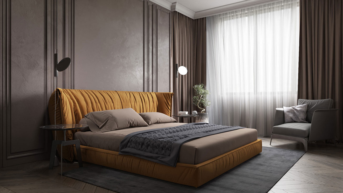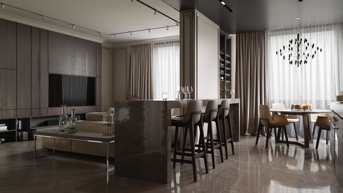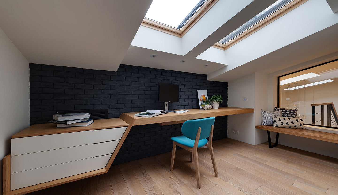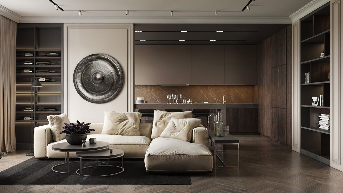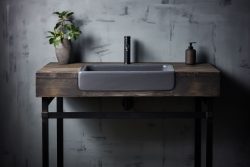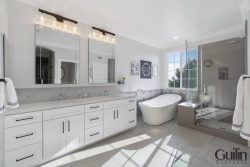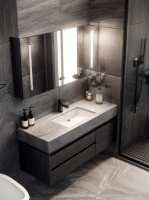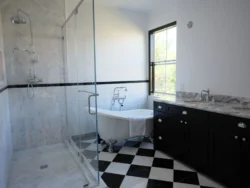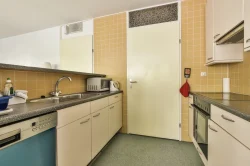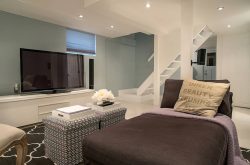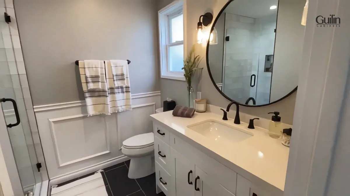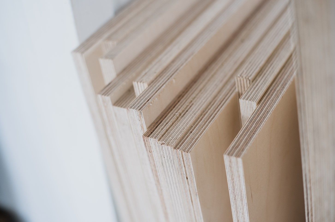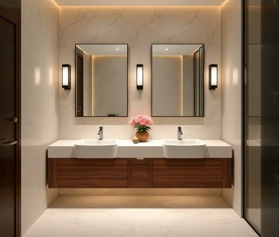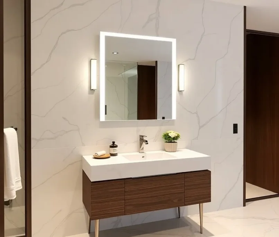Understanding the different types of bathrooms available will help you to plan and design the ideal space for your needs. A well-designed bathroom will make everyday tasks more comfortable and add value to your home.
How to Know the Type of Bathroom in My Home
In fact, each bathroom component is typically considered to be one-quarter of the four overall components. This means that if a bathroom has all four components, then it can be classified as a full bathroom. 4 Components in Bathroom:
- Toilet
- Sink, Bath-Vanity
- Bathtub
- Walk-in Shower
If it only has two or three of the components, it may be considered a half bath or three-quarter bath. It’s important you need to know the type of bathroom you have, as it can affect both the value of your home and its functionality. For example, a full bathroom is more desirable to potential home buyers than a half bath.
=> Related Article: Bathroom Remodel Services In California | Guilin Cabinets
Types of Popular Bathroom Layout
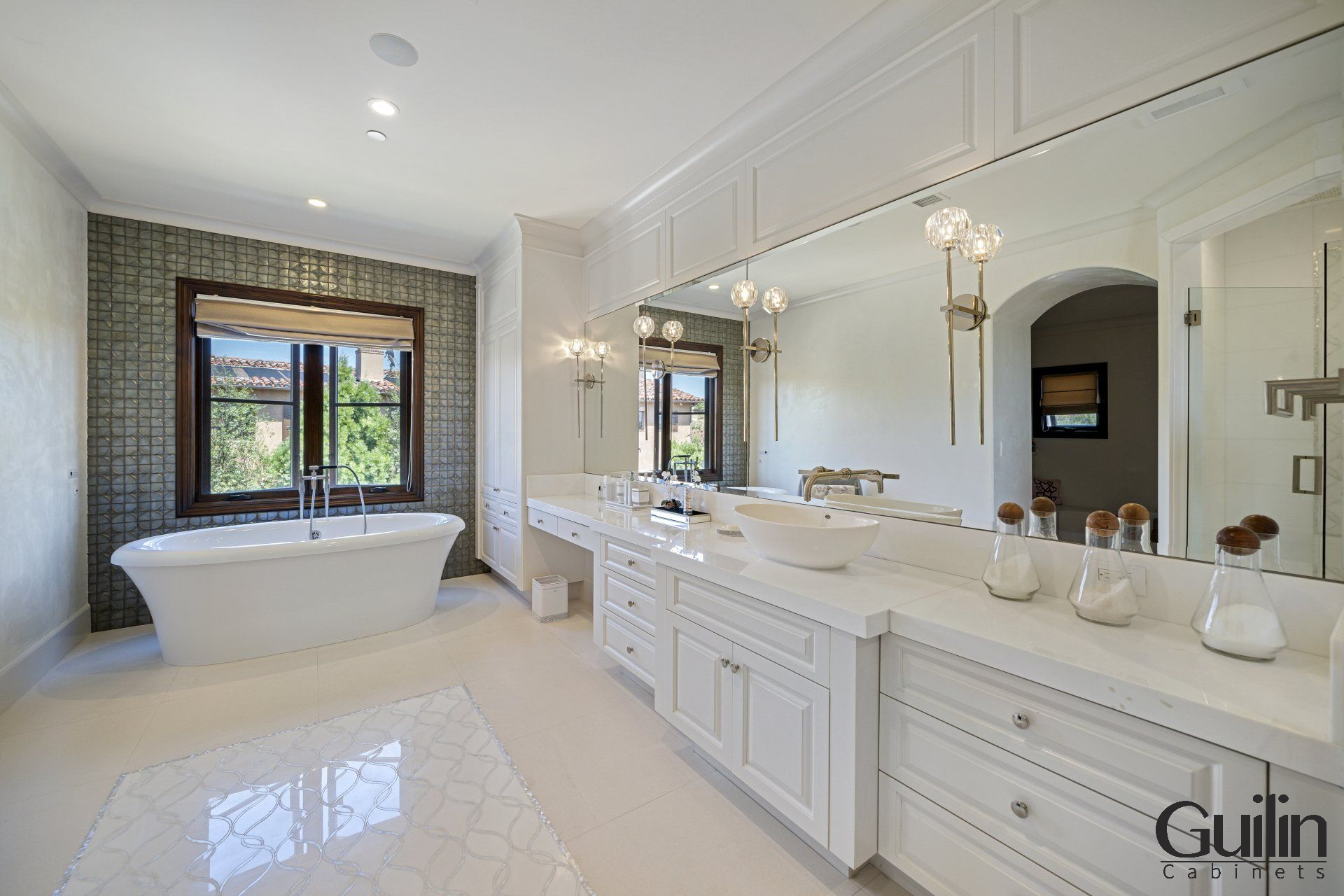
Master Bathroom:
After a long day, there’s nothing quite like unwinding in a luxurious master bathroom. The characteristics of such a space often include high-end materials like marble, granite, or custom cabinetry. Spa-like features such as a Jacuzzi tub, steam shower, or heated floors are common in luxurious master bathrooms, creating a sense of relaxation and opulence
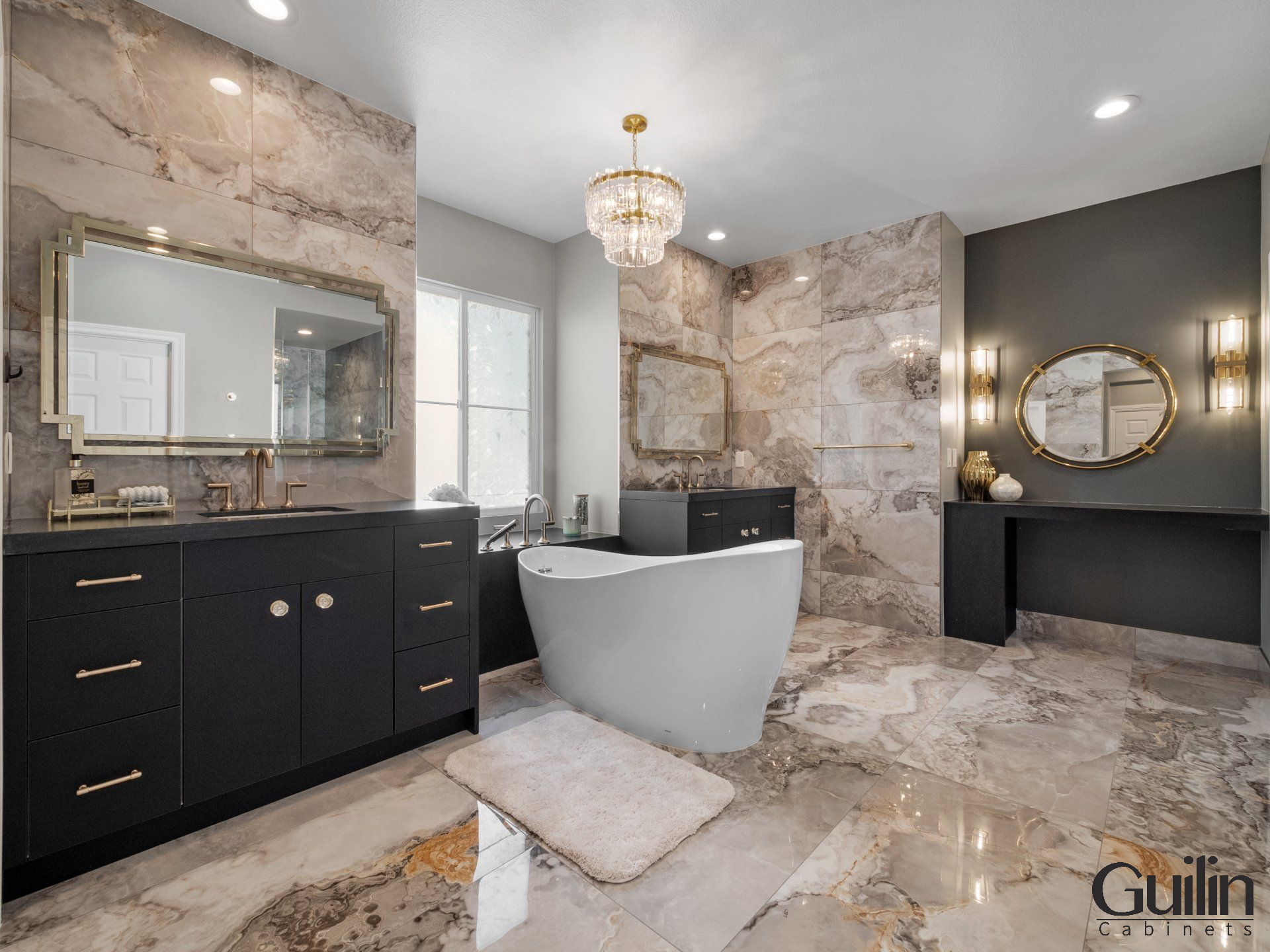
=> Read more: What Master Bathroom: Understanding, Tips and Ideas
These are the most luxurious types of bathrooms and are typically found in the master bedroom. They are designed for ultimate relaxation and often include high-end features such as jetted tubs, double sinks, and even a separate shower area. If you’re in search of a spa-like experience in your own home, then a master bathroom is the way to go.
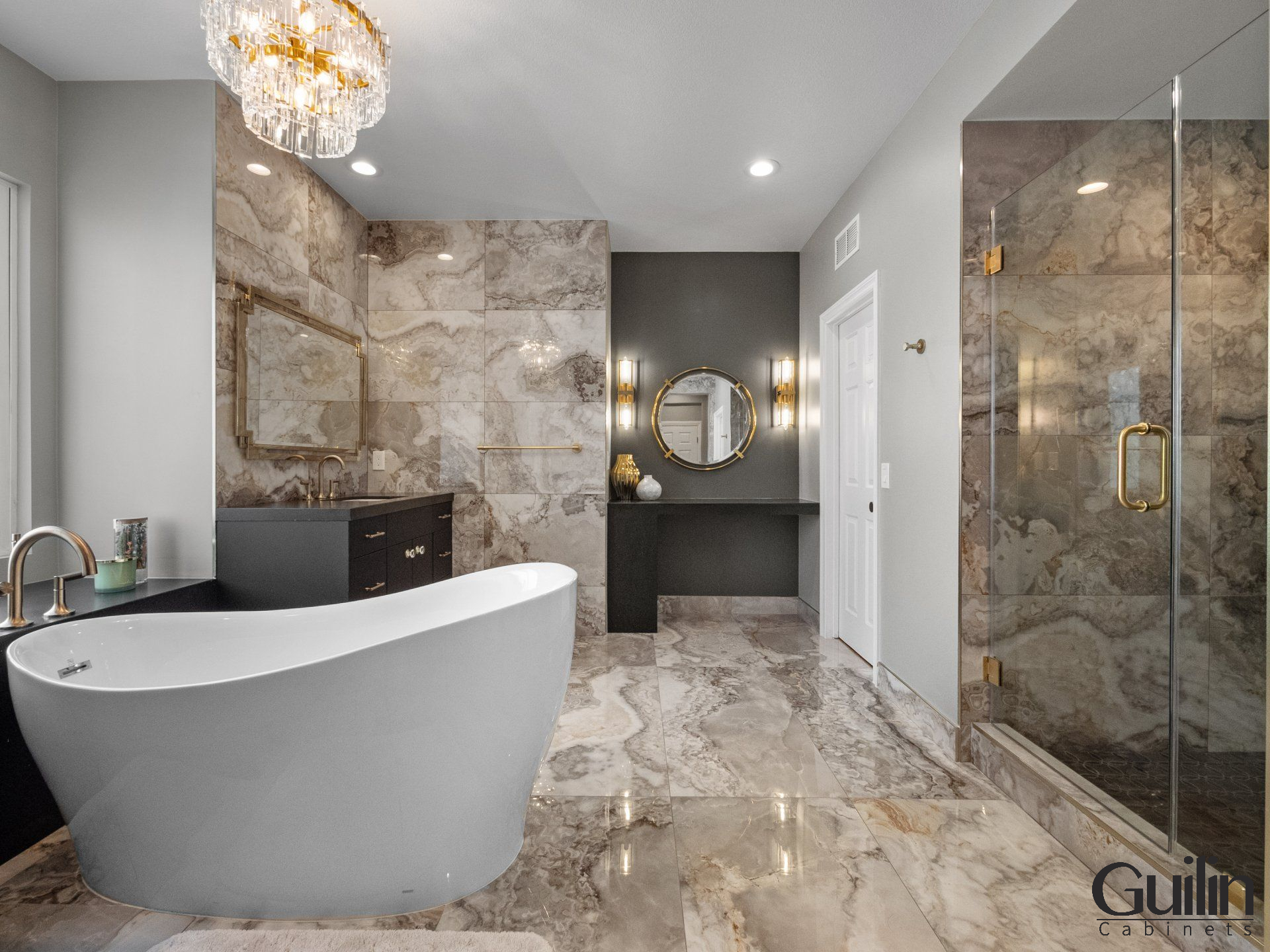
Another popular design element in separate tub and shower configurations is the use of glass enclosures to visually open up the space and showcase the beautiful tile work inside. This design choice can make the bathroom feel more spacious and elegant, while also allowing natural light to filter through the space.
Full Bathroom:
A full bathroom is where you can have your next shower or bath. It consists of a toilet, sink, and tub or shower. Full bathrooms are more common and are used regularly for bathing, grooming, and other daily activities. They typically can be made with a lot more options for designing and customizing to suit your needs.
=> Read More: Full Bathrooms Explained: What They Include and Why They Matter
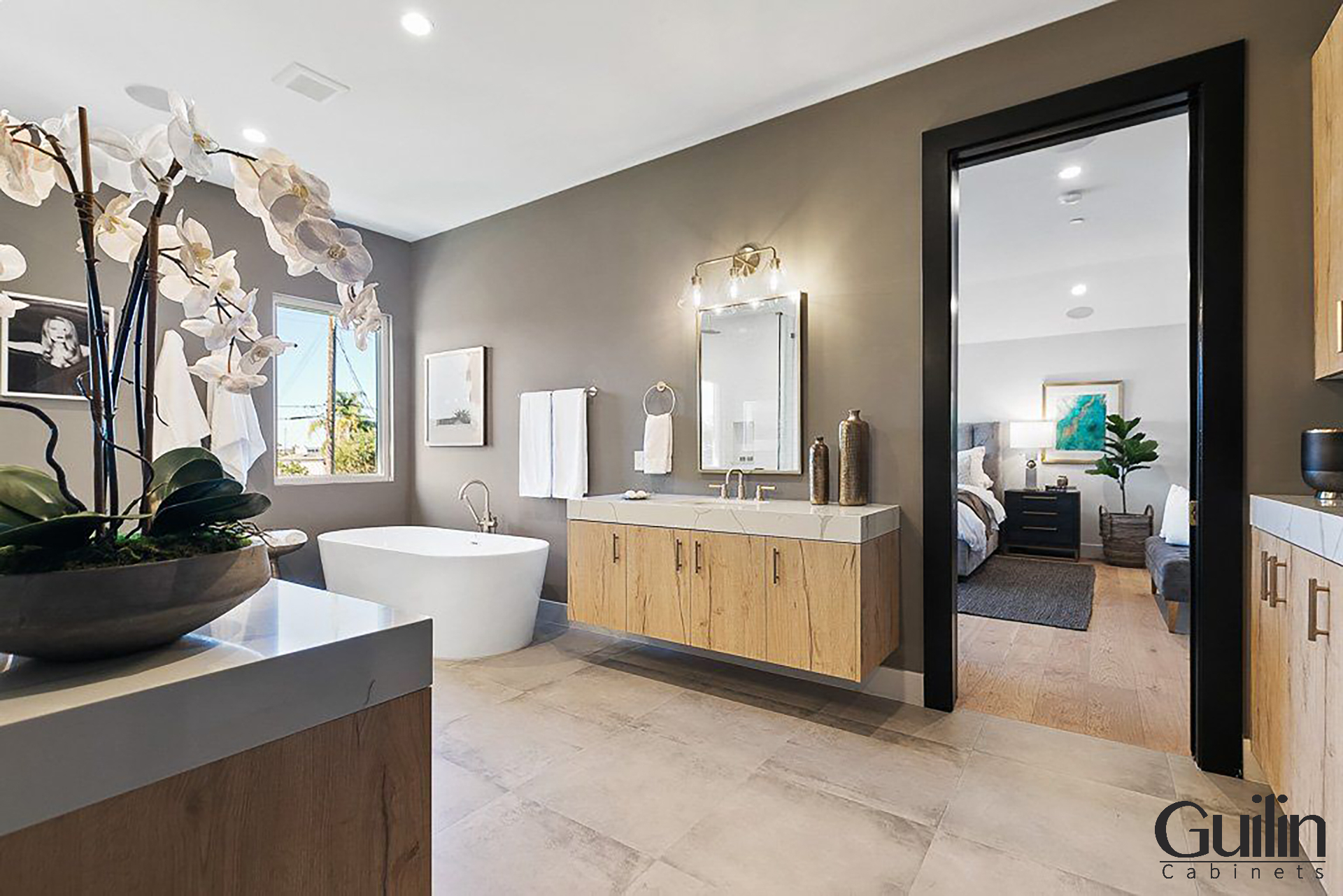
The chance to design a practical and aesthetically pleasing haven in your house is yours when you have the means to build a complete bathroom. To provide a complete bathroom, one should look for fixtures such as a toilet, sink, bathtub, and shower. When you’re planning a whole bathroom, you may tailor the area to your needs and tastes by picking from a broad variety of layouts, fixtures, and finishes. When designing a complete bathroom to suit your taste, the options are practically limitless, whether you lean toward a more conventional, contemporary, or eclectic style.
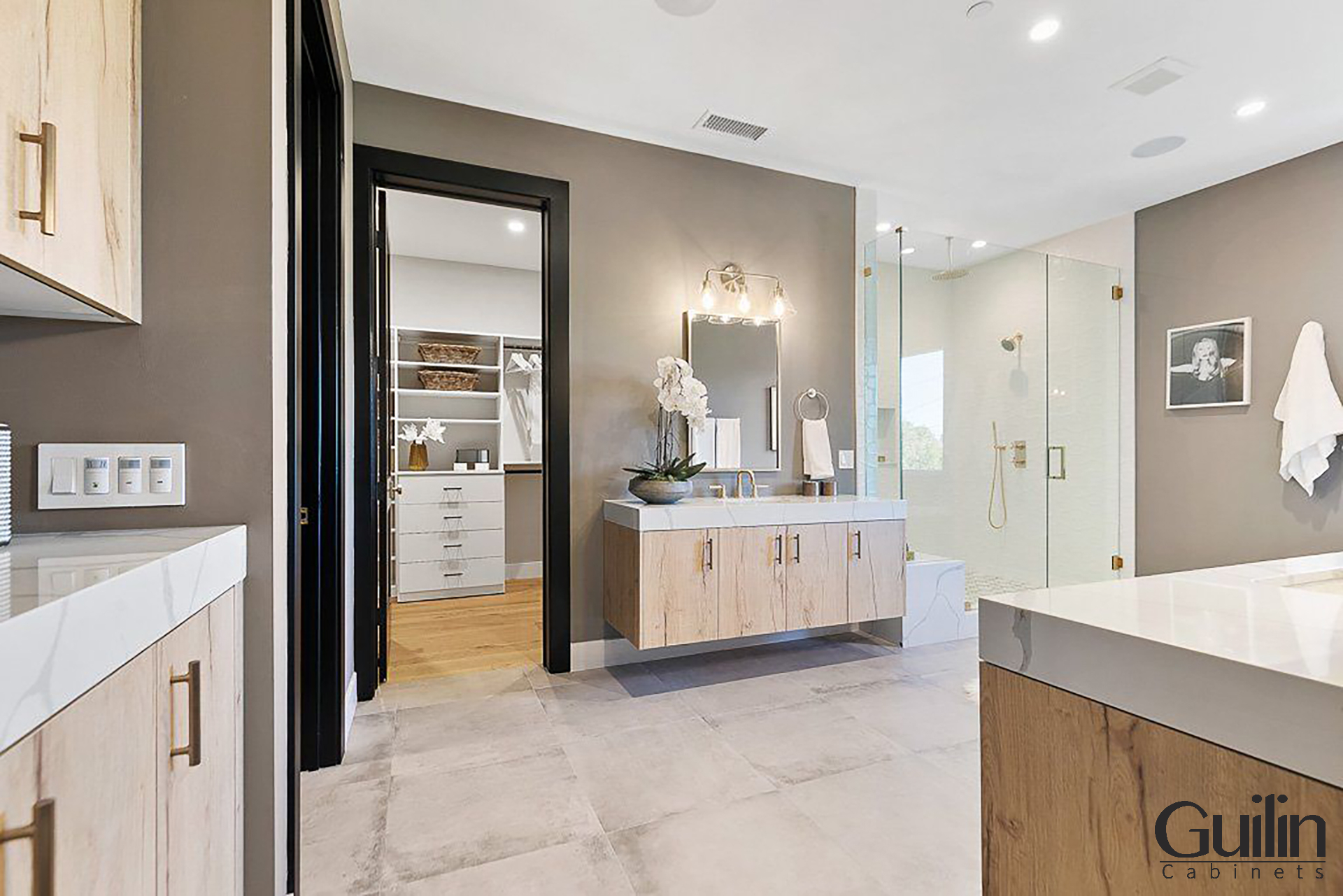
The combination of a bathtub and shower in a family bathroom is a versatile option that can accommodate the bathing preferences of every family member. Having a bathtub and shower in one space allows for quick showers during busy mornings and relaxing baths in the evening. It also provides flexibility for families with young children who need a bathtub and teenagers who prefer showers.
Half Bathroom:
Also known as a powder room, a half-bathroom consists of a toilet and a sink. Usually, half bathrooms are located in areas close to the living space and serve guests and family members. The design and decor of half-bathrooms are usually more lavish and dramatic than other types of bathrooms to make the visit more pleasant.
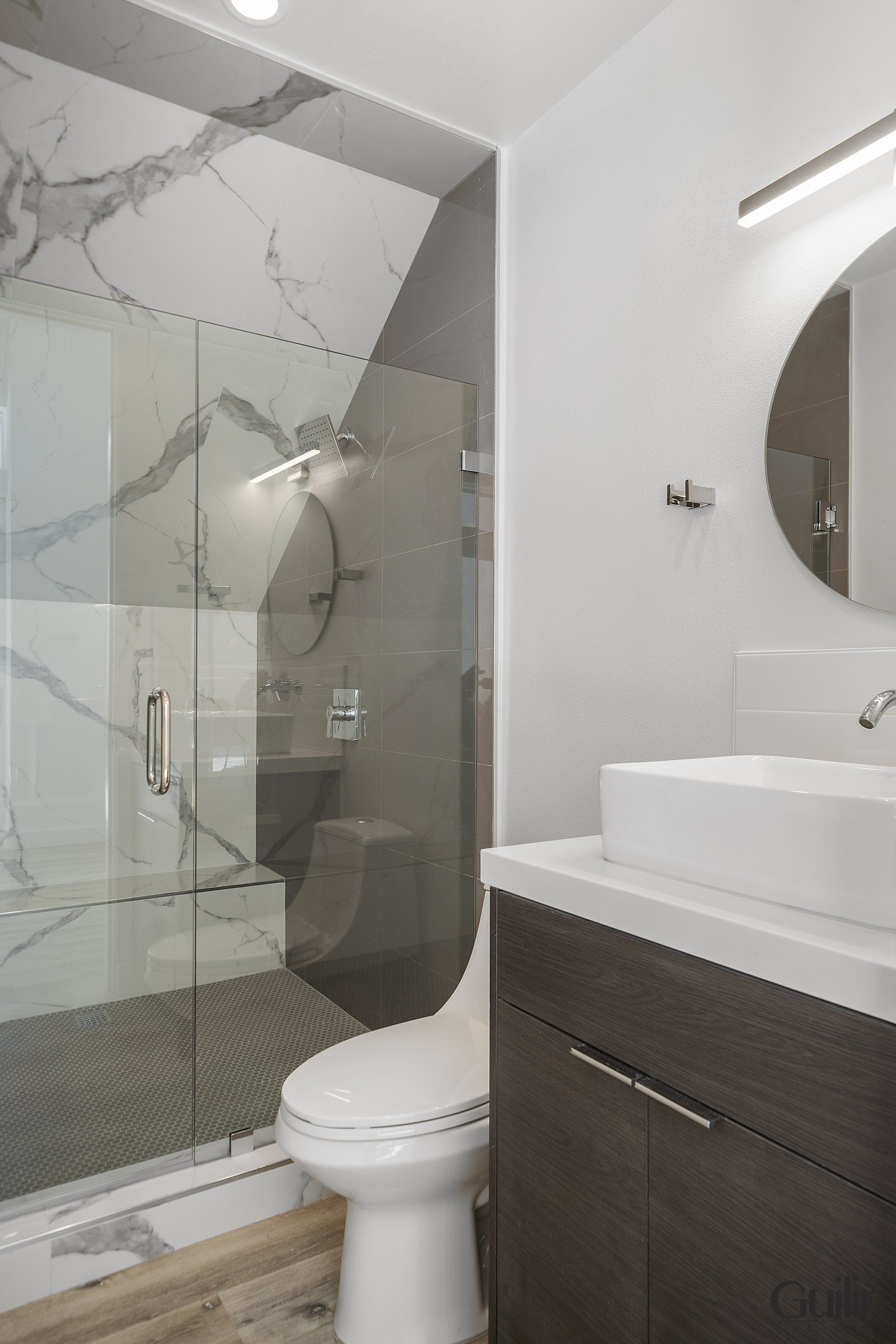
Strategically placing fixtures is crucial in maximizing space in a half-bathroom layout. Selecting a wall-mounted sink can give the appearance of a larger area and simplifies floor cleaning. Furthermore, opting for a space-saving toilet design like a corner toilet or compact elongated toilet can further optimize a small space.
Three-Quarter Bathrooms:
Many homeowners often come across the term “three-quarter bathroom” when browsing bathroom layouts. This type of bathroom typically includes a toilet, sink, and shower – but not a bathtub, unlike a full bathroom. The absence of a tub is the main distinguishing factor between a three-quarter bathroom and a full bathroom. Three-quarter bathrooms are commonly found in smaller spaces where a bathtub may not be practical or necessary.
=> Read more: Unveiling Benefits of Three-Quarter Bathrooms to Your Home
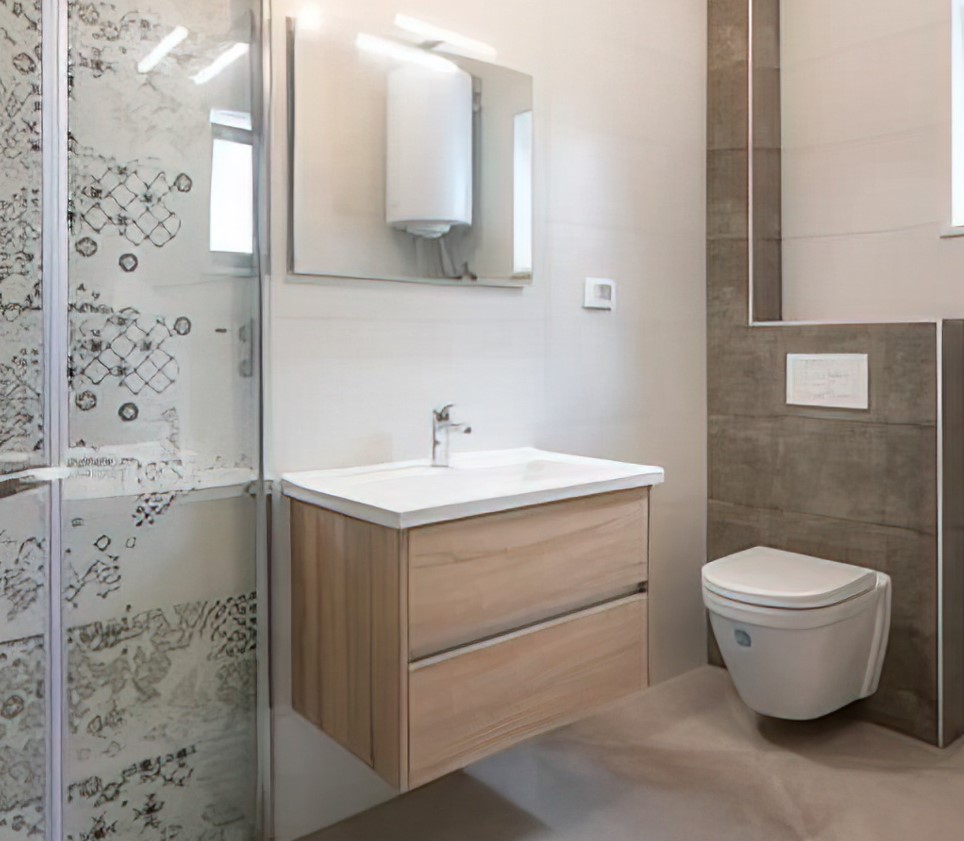
These bathrooms are somewhere in between a full bathroom and a half bathroom. Three-quarter bathrooms are great for homes with multiple people who are always scrambling to get ready in the morning, as they offer more space and privacy than just a half bathroom.
Guest Bathrooms:
Guest bathrooms are an essential part of any home, and they provide a practical and functional and comfortable space for your visitors. Unlike your private bathroom, this space can offer you a unique opportunity to showcase your creativity and hospitality through bold and entertaining design choices.
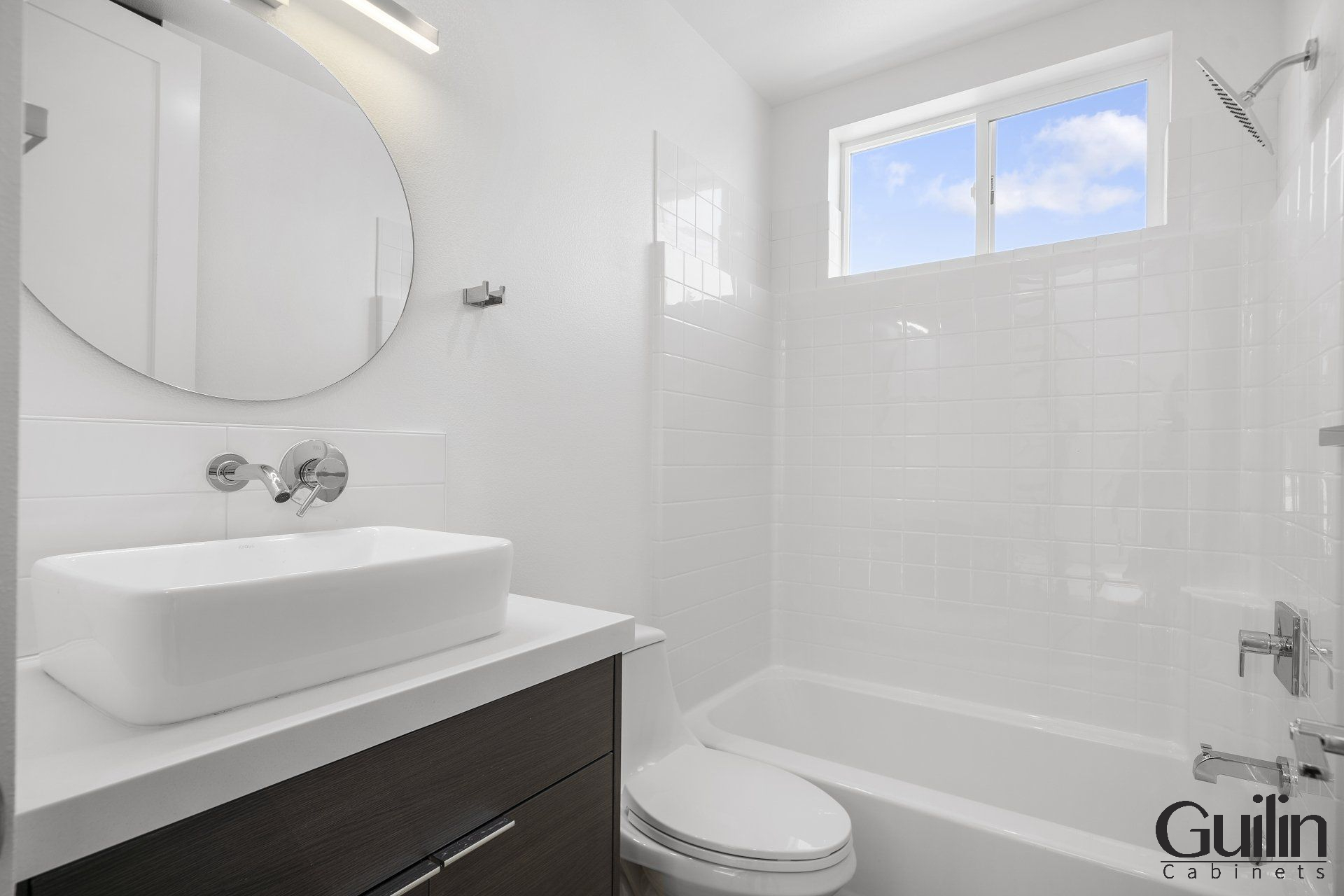
The best feature of guest bathrooms is that they are unbound by the constraints that come with other parts of your home. Since they usually stand alone in hallways or near guest bedrooms, you can freely experiment with creative design ideas without worrying about them clashing with other rooms. It’s like having a blank canvas that you can customize according to your taste and preferences.
=> Read More:
- Guest Bathroom Ideas, Trends, Tips to Make It Better?
- Reasons Why You Need a Guest Bathroom In Your Home
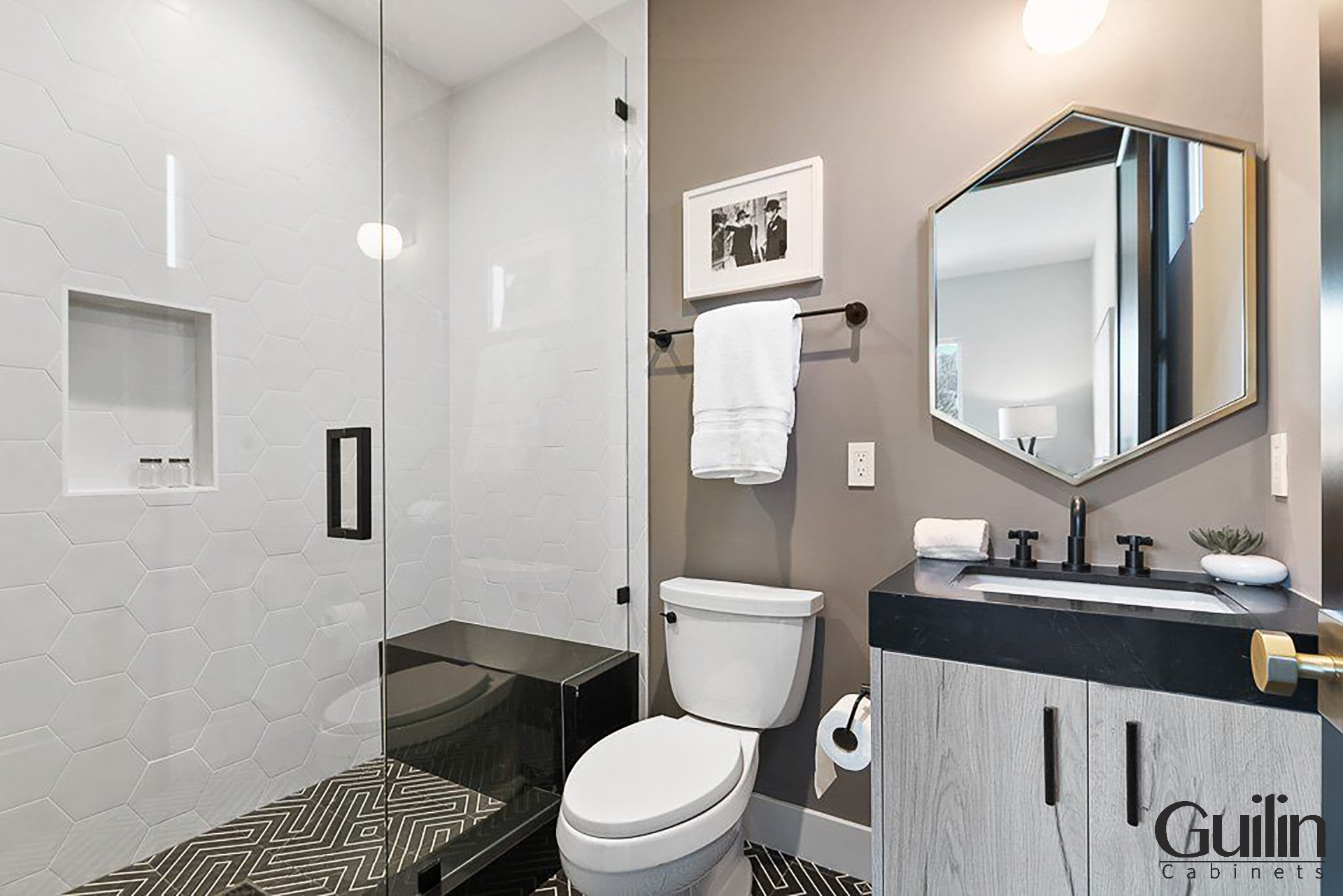
Powder Room:
If you’re unfamiliar with the term “powder room”, it’s a small bathroom located near the main living areas of a house. Although these tiny spaces may not be the most functional rooms in a home, they’re still very important. They serve as convenient spaces to freshen up and transform your appearance, whether you’re attending a social event or simply need a quick touch-up.
But powder rooms are more than just functional spaces, they’re also an opportunity to add a touch of elegance and style to your home. You don’t need a large space to create a bathroom that’s both stylish and functional. By combining vintage and modern textures and materials, you can create a powder room that’s truly unique and reflects your style. In Addition, the Powder room can be used as a guest bathroom, It typically contains a toilet and a sink and is usually located near the main living areas, that still providing a functional and comfortable space for your guests
=> Read more:
- What is a Powder Room?
- The Ideal Powder Room Size?
- Where to Put a Powder Room in Your Home?
- The Benefits of Powder Room in Your Home?
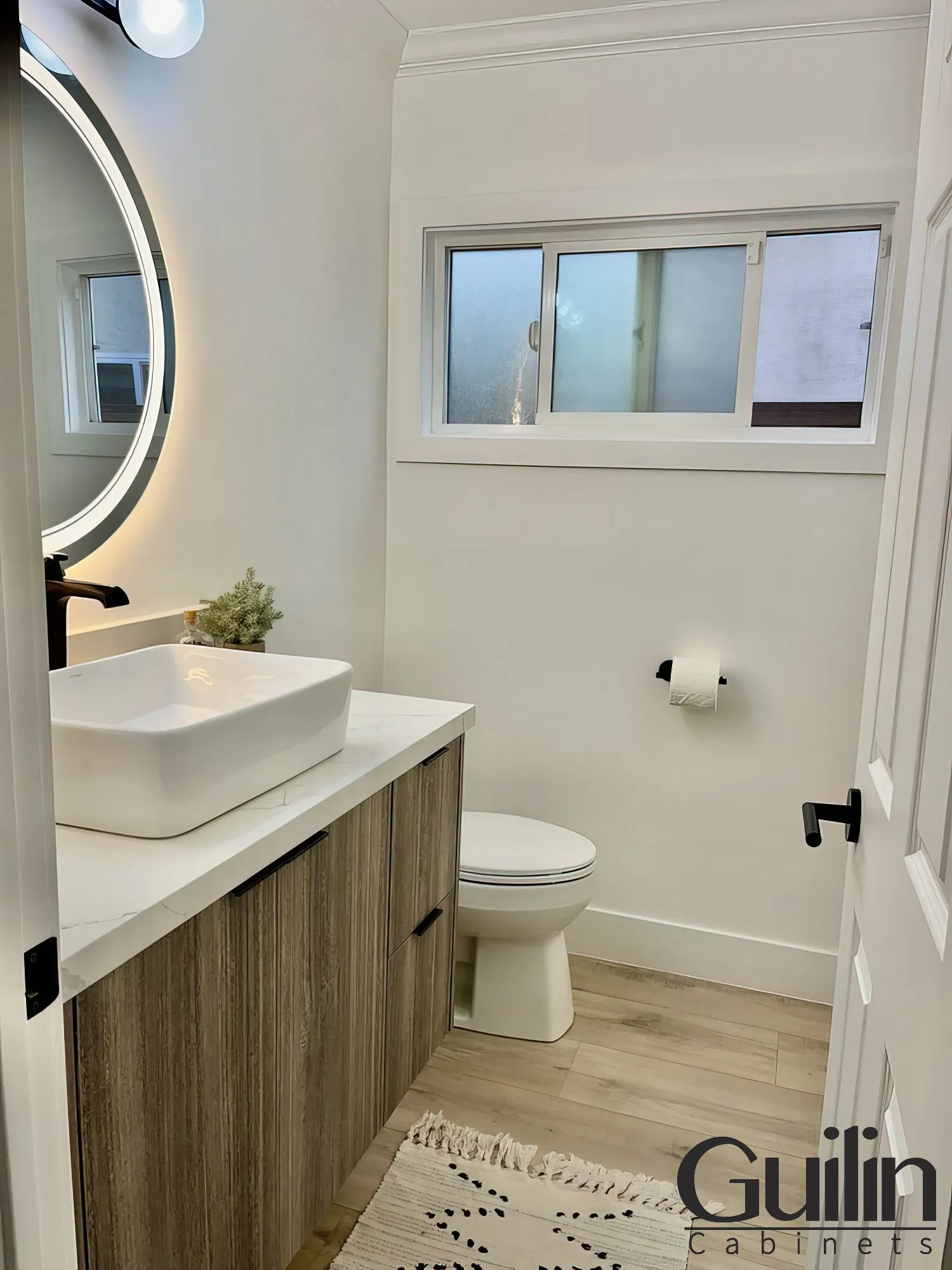
Bathroom Design Ideas From Guilin Cabinets Completed Remodel Projects

