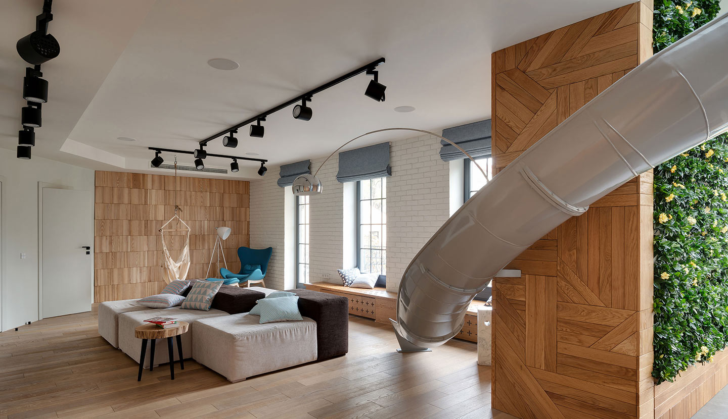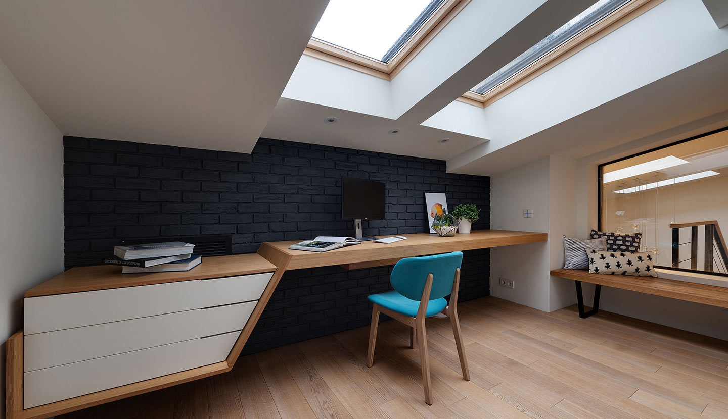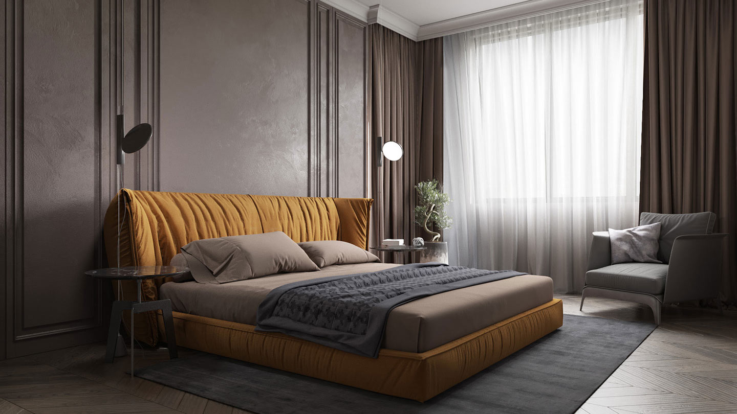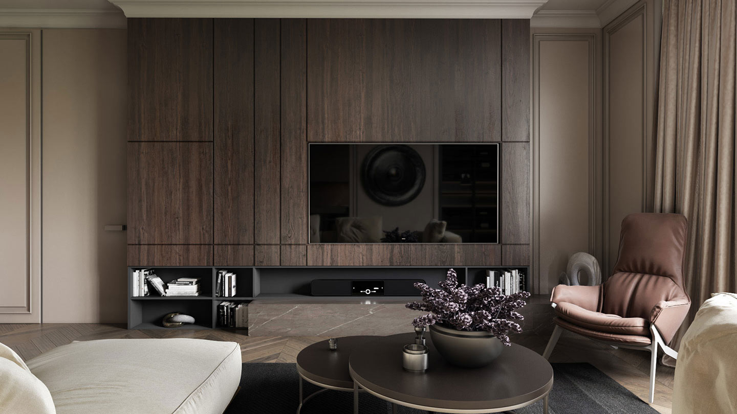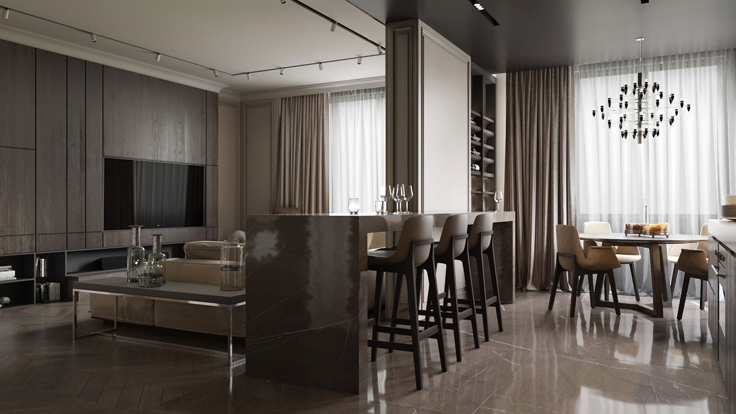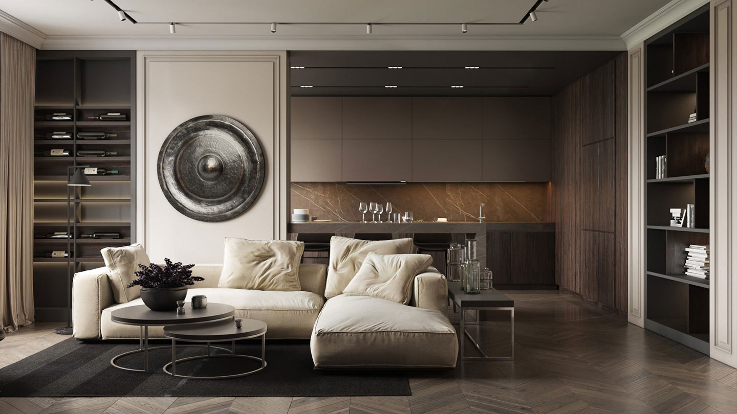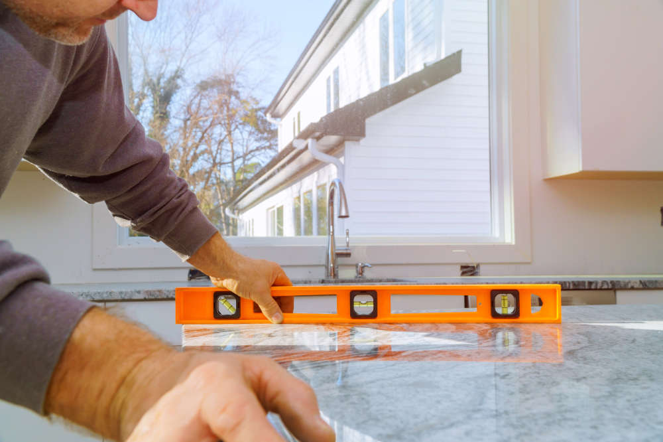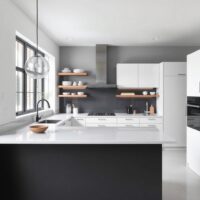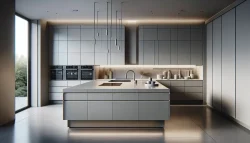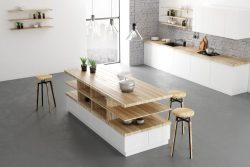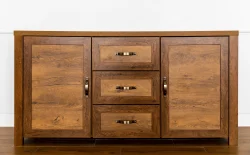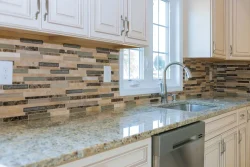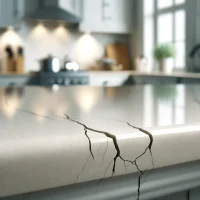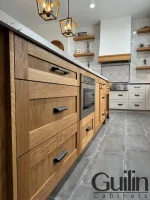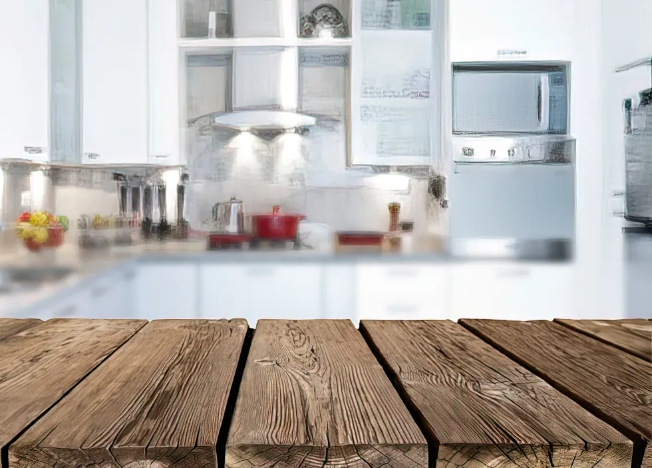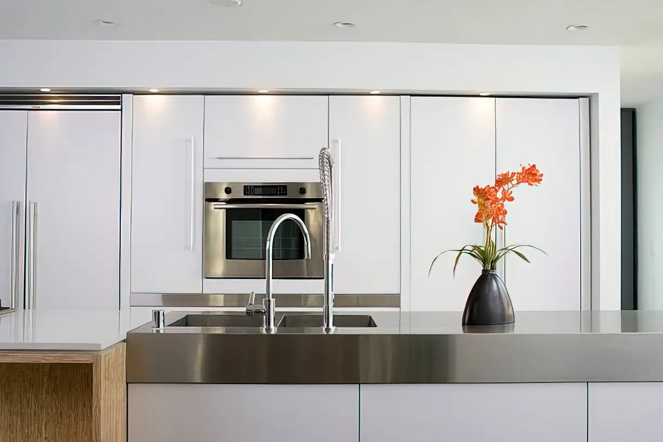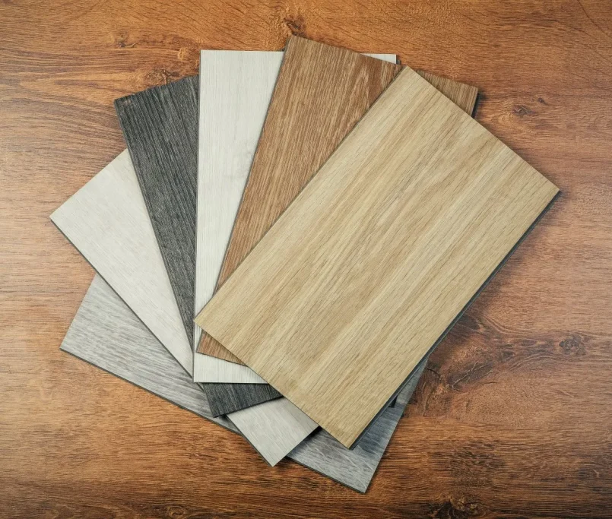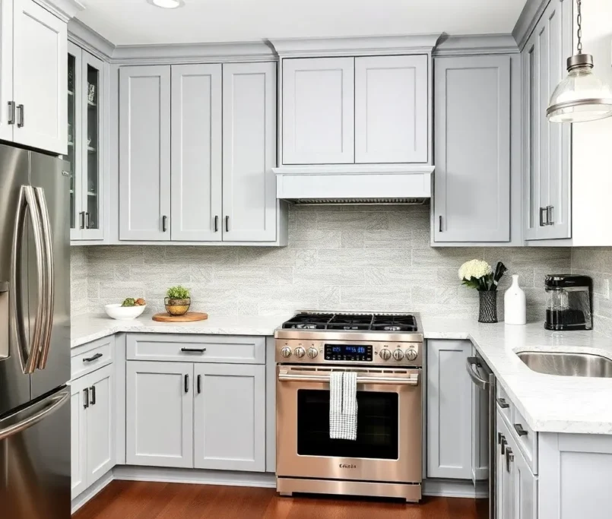How to Measure the Kitchen? Are you tired of feeling frustrated with your kitchen layout? Have you struggled to find the right cabinets for your kitchen but keep coming up short? Are you left wondering if you’re just not cut out for kitchen design? Measuring your kitchen cabinets before designing the layout is crucial in creating the perfect space. Don’t let the pain of a poorly laid-out kitchen continue any longer. We’ve got you covered with a step-by-step guide to measuring your kitchen and kitchen cabinets like a pro! By the end of this post, you’ll be able to confidently design your dream kitchen layout and finally enjoy beautiful results. And if you’re not convinced, keep reading for real-life examples from satisfied customers who have successfully transformed their kitchens using our tips.
A. Prepare The Tools For Measuring Kitchen Cabinets
Measuring kitchen cabinets is an integral step toward designing a perfect layout. It sounds easy, but without the right tools, you might end up with incorrect measurements. Throughout this step, we will discuss a list of essential tools needed for measuring your kitchen and your kitchen cabinets and explain each tool’s usage.
Before you measure the kitchen you need to prepare the list of tools:
- Measuring Tape
- Level or Laser Level
- Pencil and Notepad
- Calculator
- Camera or your phone
- Square measuring tool
- A step stool or Ladder
=> Related Post: The Tools Need to Assemble RTA Cabinets
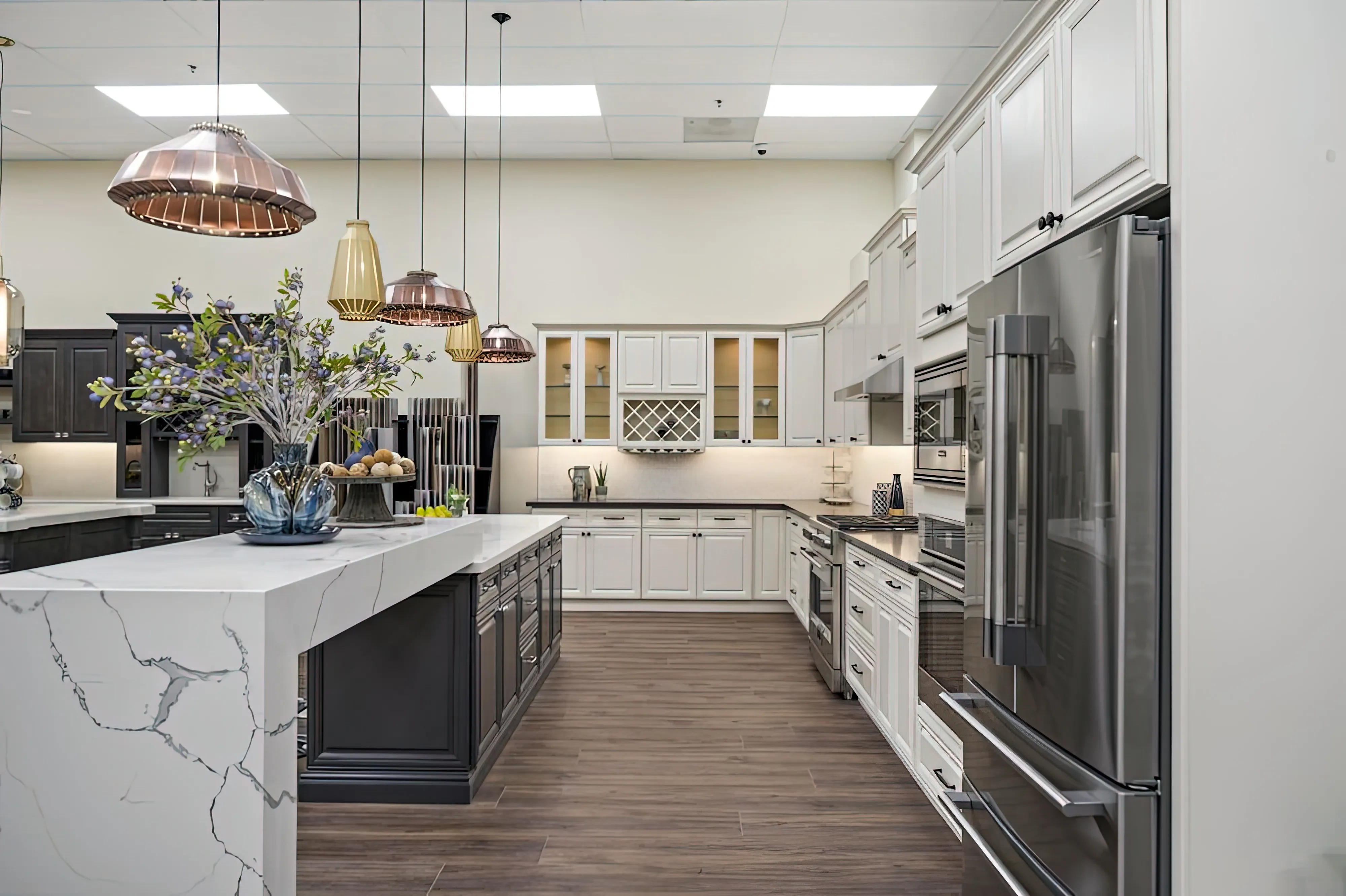
Measuring Tape
The measuring tape is the most important tool for measuring your kitchen cabinets accurately. It is designed to provide precise measurement, making it easy to identify the right size of cabinets needed. Always choose a measuring tape with a clear, readable scale, and make sure the numbers are well-defined.
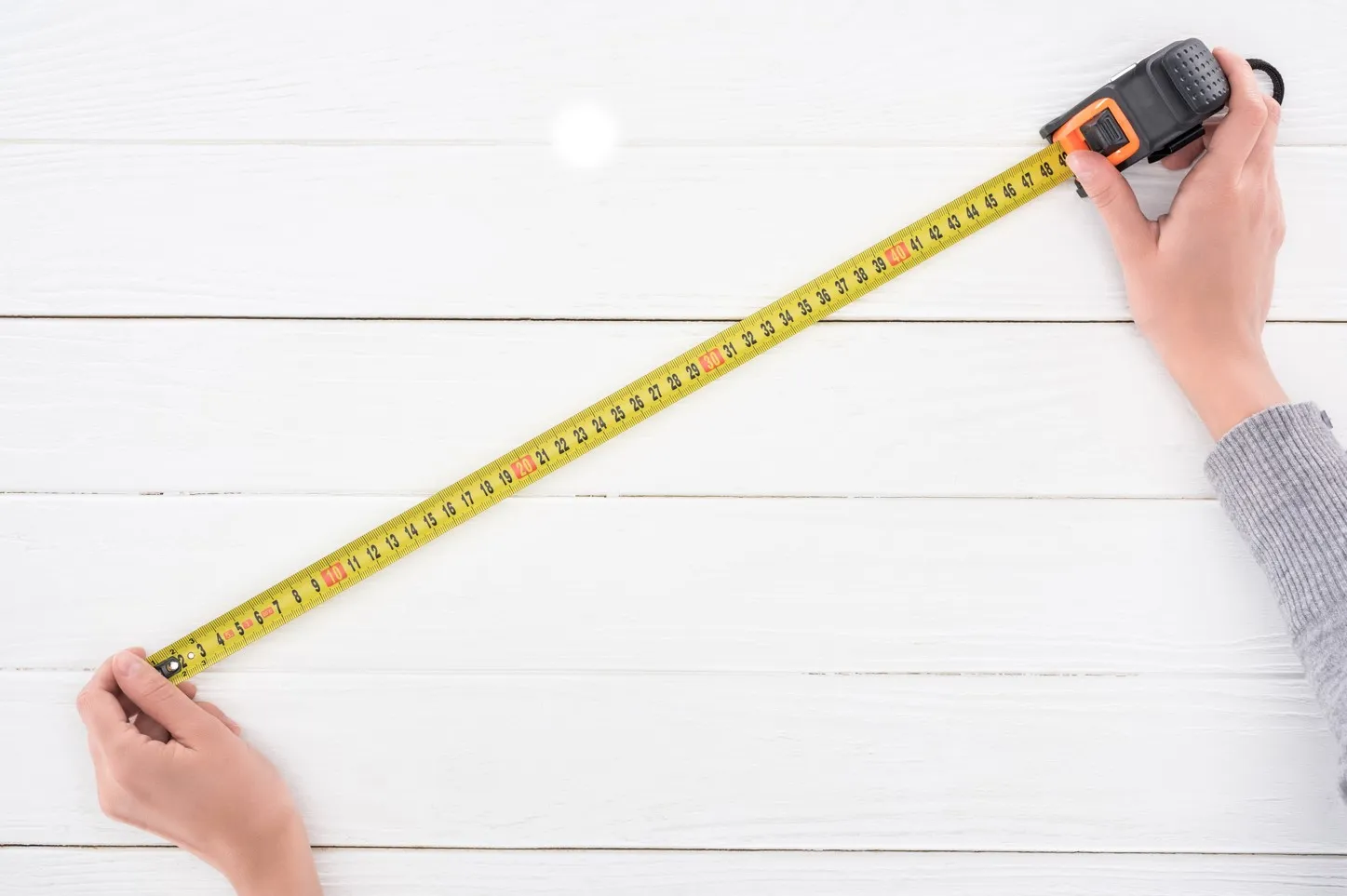
Laser Level
A laser level is an excellent tool for measuring the verticality and horizontality of your kitchen. It enables you to mark perfect lines with laser beam guides, making measurements more precise and efficient. This tool is especially useful when hanging wall cabinets because it ensures a level installation.
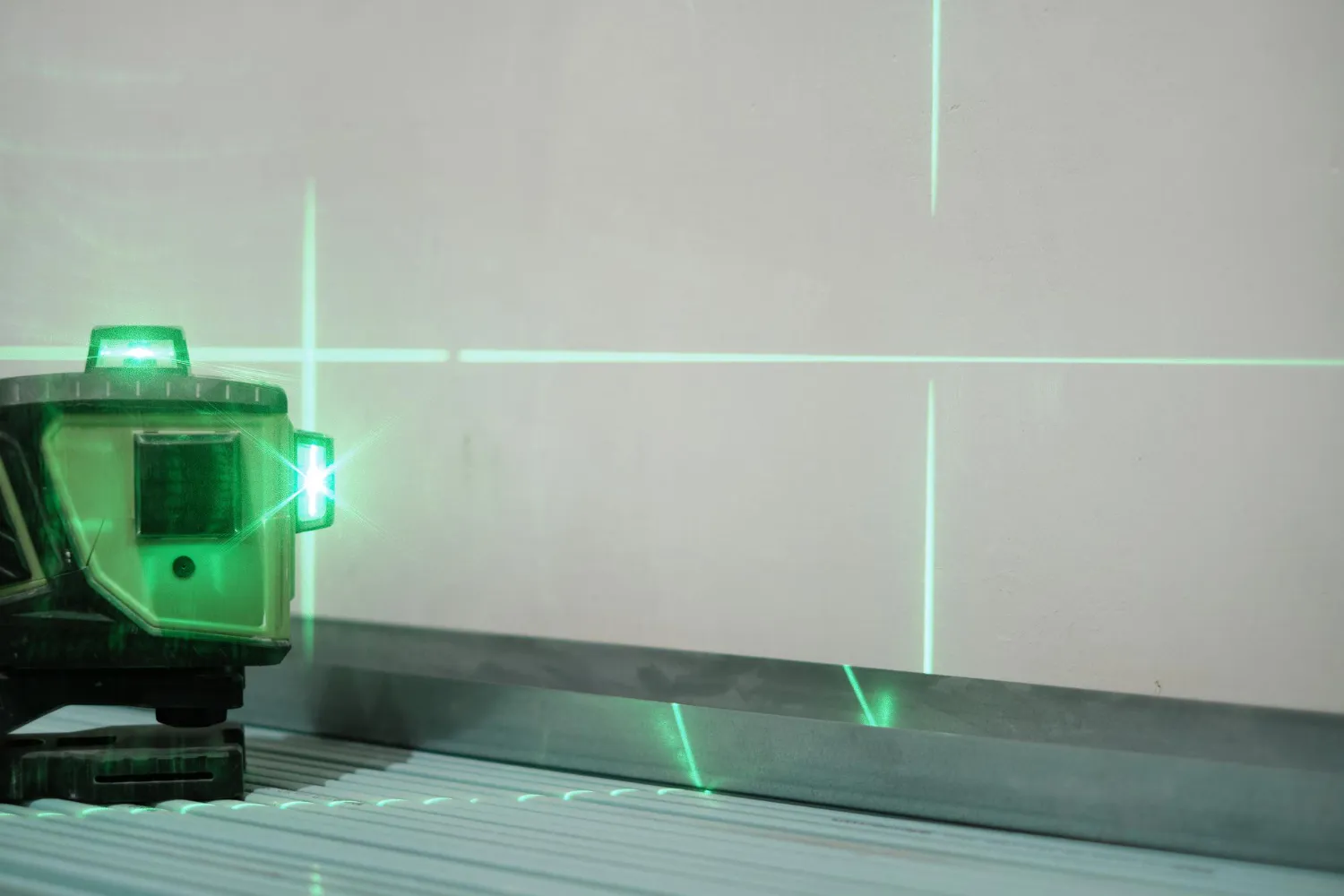
Pencil and Notepad
A pencil and notepad are necessary tools for keeping track of measurements. Once you take measurements of your kitchen cabinets, make sure to record them accurately. This makes it easier to organize your measurements and ensure accuracy during design and installation.

Calculator
the calculator is a useful tool to have when working out kitchen and cabinet measurements. It can accurately add any measurements and divide areas to calculate the square footage of your cabinets. This information is crucial for choosing the right size cabinets and for ordering the right amount of materials.

Camera or your phone
Taking pictures of your kitchen and your cabinets can be helpful when planning your kitchen layout and when discussing your project with a designer or contractor.
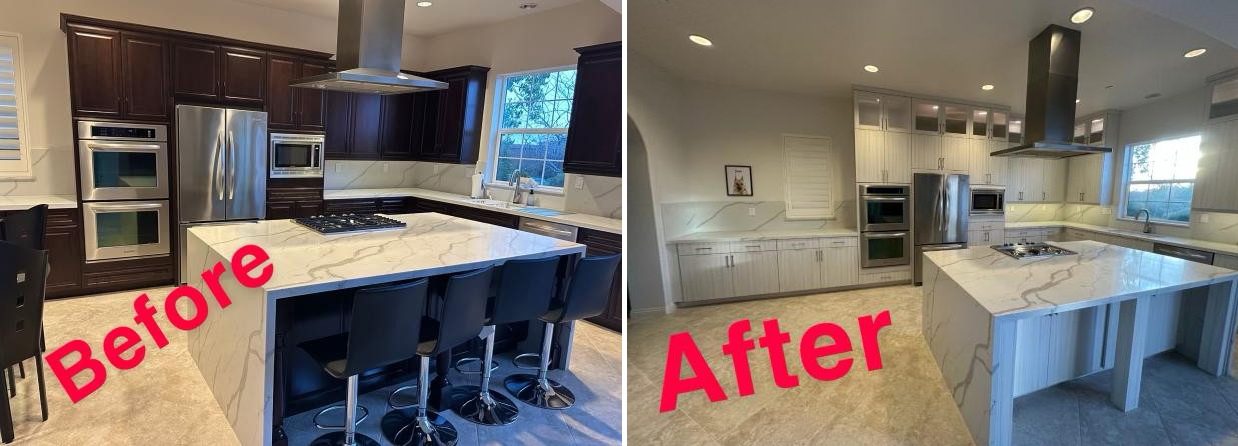
Square measuring tool
A square is a handy tool that helps you mark 90-degree angles accurately. It is perfect for determining the correct cabinet angles, especially within corners. Always choose a square with a durable spine and well-etched markings.
A step stool or Ladder
A step stool can help you reach higher areas of your cabinets for more accurate measurements, necessary when measuring high cabinets, especially if the space is small, cramped, or difficult to reach, which is common in most kitchens. The combination of a ladder and a tape measure will help get accurate measurements when working around corners and awkward angles.
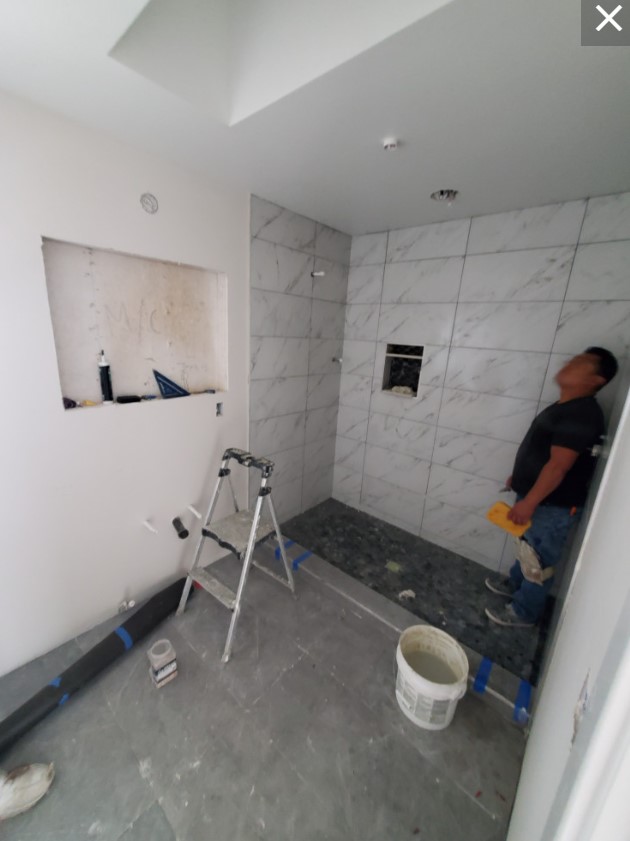
B. How to Measure Kitchen Step-by-Step?
Measuring your kitchen before installing cabinets is an essential first step in any renovation project. A precise measurement ensures that your cabinets will fit perfectly in your kitchen and look great. A poorly done measurement will result in mistakes in the installation process, requiring expensive fixes later on. It is crucial to follow a step-by-step process to measure your kitchen accurately before installing cabinets.
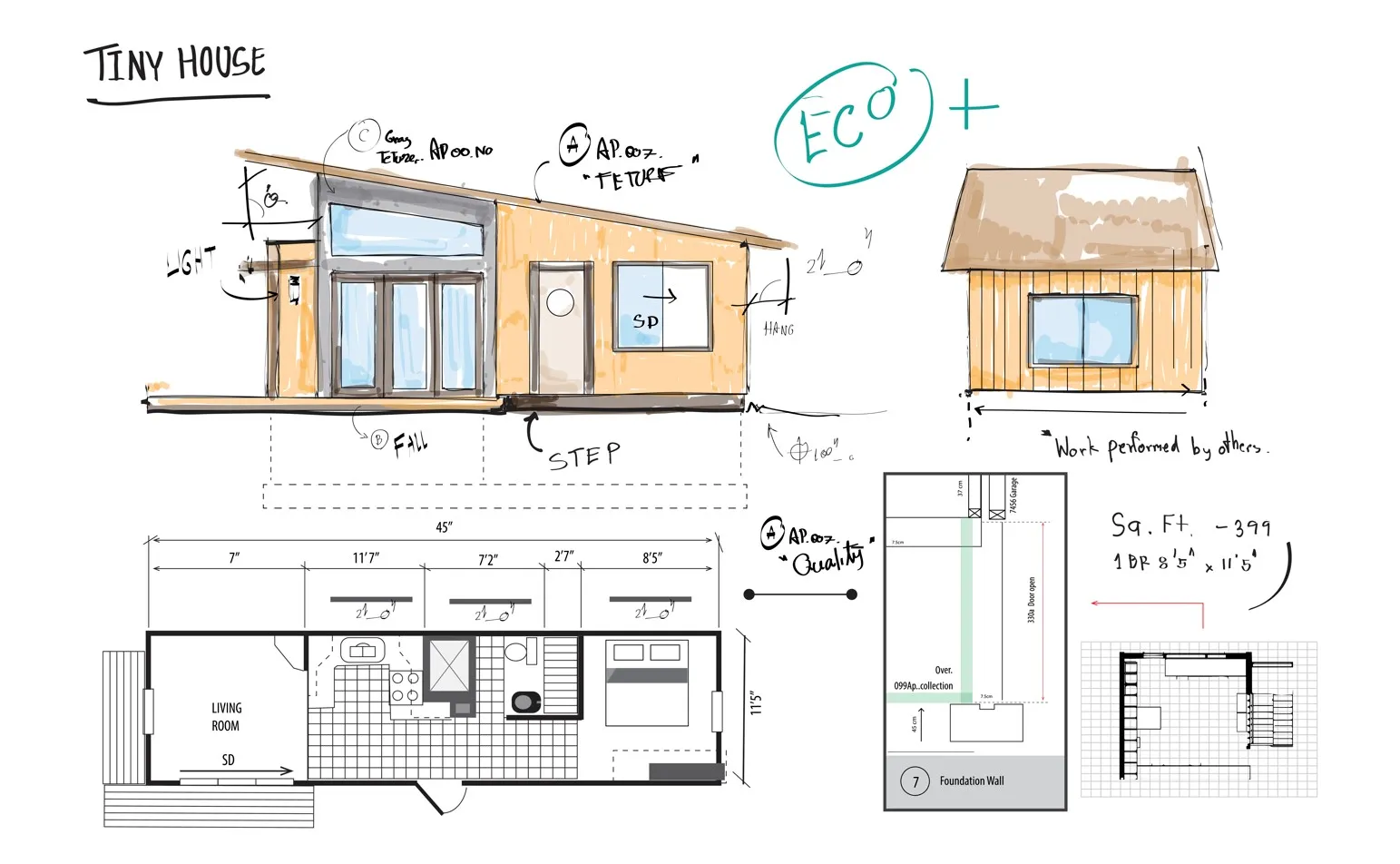
Make a rough sketch of your kitchen
Draw a basic layout of your kitchen, including walls, doors, and windows. Note the location of appliances such as ovens, refrigerators, and dishwashers. In the Advance, Electrical, plumbing, and vents should also be marked. This rough sketch will help you keep track of your measurements and ensure that you don’t miss any critical details.
=> Pro tip: When you DIY measure kitchen, The layout you draw does not need to be perfect like Pro design, but the layout you draw should be clear and easy to understand. And you can use grid paper, which can make drawing the layout easier.
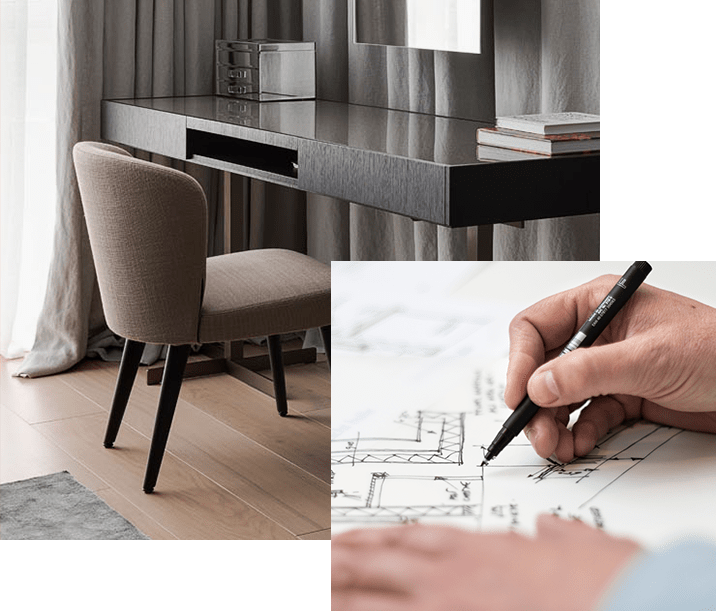
Take horizontal measurements
The second step is to take horizontal measurements. When you make measurements, you start from the left and work your way around the room, measure the length of each wall, and you need to be taken from wall edge to wall edge to get the total space. Ensure that you measure at the same height throughout the room for accuracy.
To measure openings like doors, windows, or vents… in your kitchen, you need to start from one underside of the trim to the other underside of the trim to get the correct measurements. Finally, Note all the measurements in your rough sketch.
=> Pro tip: The trim or molding around your kitchen doors, and windows are not included in the measurement. All of the numbers should be written clearly and easy to understand. Rounded your measurements result to the nearest one-sixteenth of an inch.
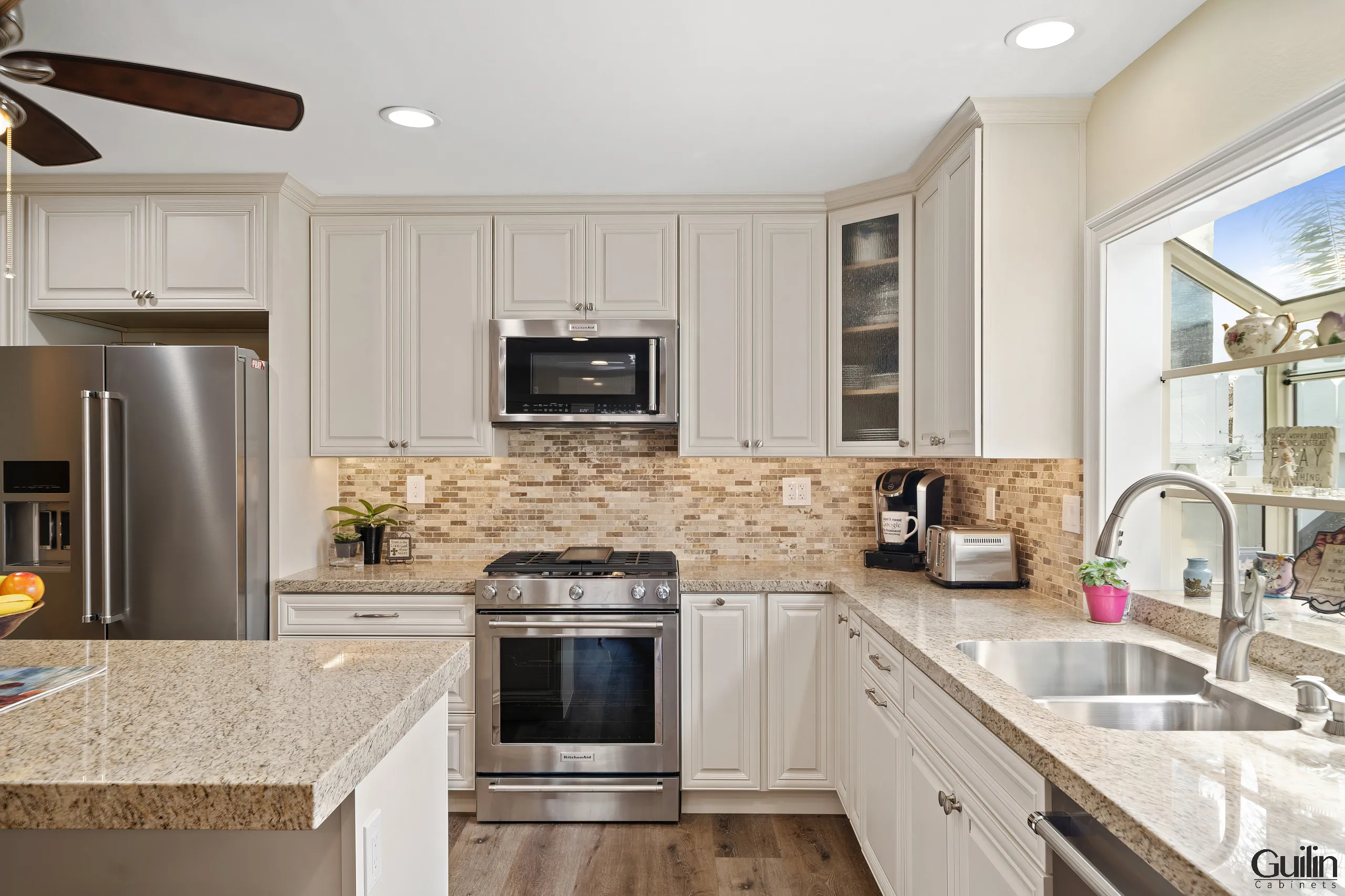
Take vertical measurements
Next, take vertical measurements. Start from the floor and measure the distance to the ceiling in several locations. Note if your ceiling is sloped, and if so, measure the highest and lowest points. In Addition, If your kitchen has soffits, don’t forget to measure the height of any soffits or drop ceilings too.
The soffit is the small wall that hangs down from the ceiling in front of doorways, take soffits into your kitchen measurements. To measure soffits take from the floor to the underside of the soffit. Ceiling heights are typically 8 feet in older homes and 9 feet in newer homes. Some homes might have ceilings of 10 to 12 feet.
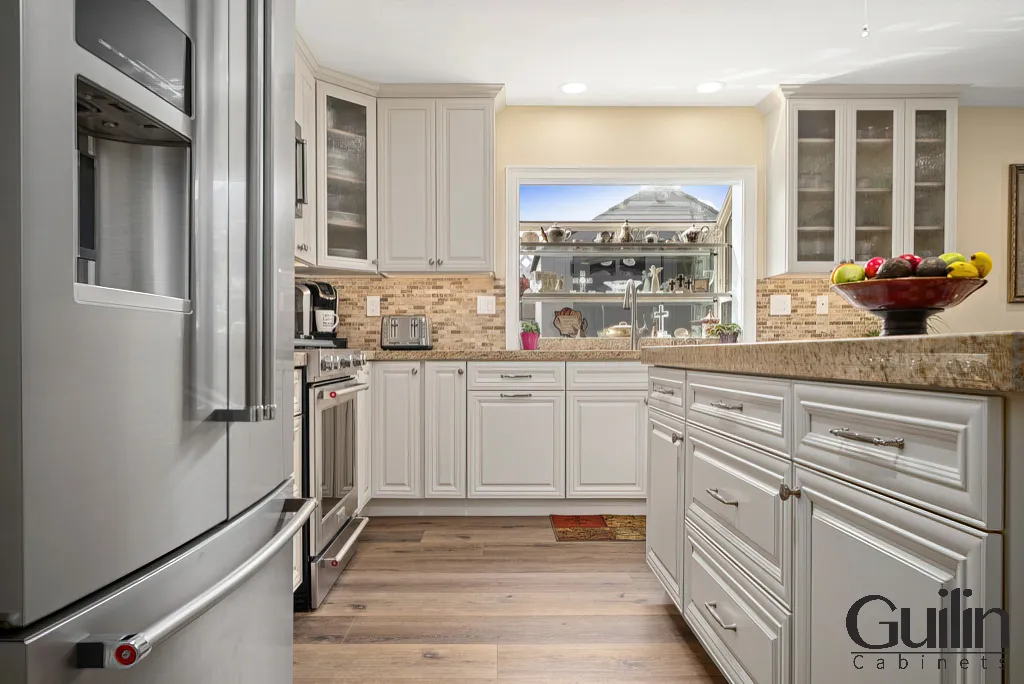
Measure doors and windows
Measure doors and windows. To measure a door or window, measure the height and width from inside the frame. Windows, Doors come in a variety of sizes, and shapes especially depending on styles, layout, and the age of the home, so it is best to make kitchen windows, and doors measurements twice.
The frames & trim of your kitchen Doors and windows should be excluded from measurements. Note if there are any obstacles, such as a knob or hinge, that may affect cabinet installation.
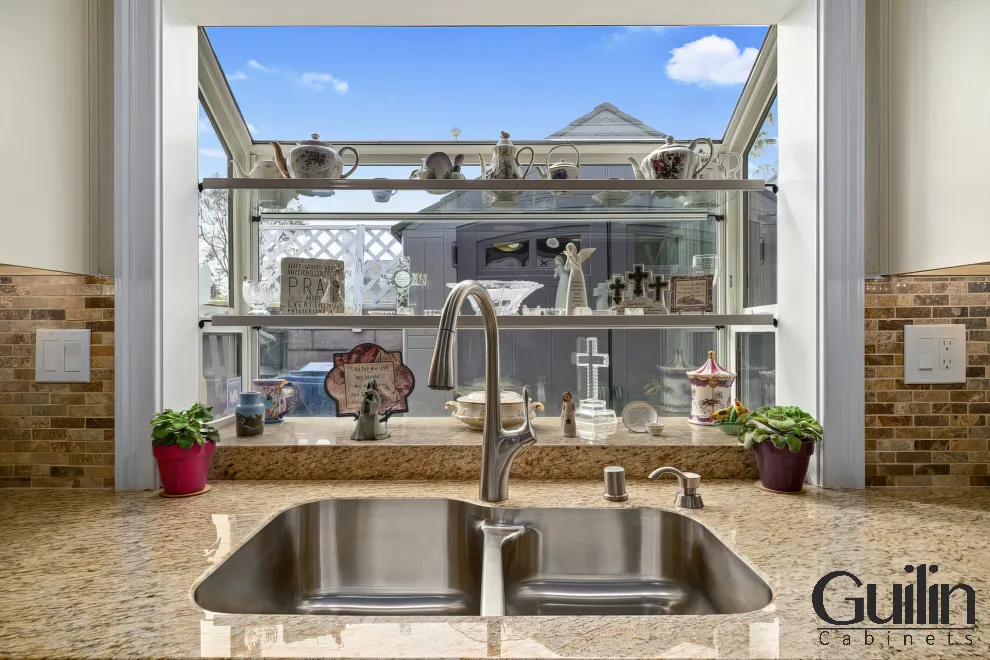
Measure for appliances
When measuring appliances, you need to ensure the new appliances will fit properly in the designated space. Make sure to note the location of electrical outlets, gas lines, and plumbing connections in the space. This will help you determine the best location for the appliance and ensure that the necessary connections can be made.
Here are some steps to follow when measuring for appliances:
- Determine the location of electrical outlets, gas lines, and plumbing
- Measure the width of appliances
- Measure the height of appliances
- Measure the depth of appliances
- Check for additional clearance of appliances
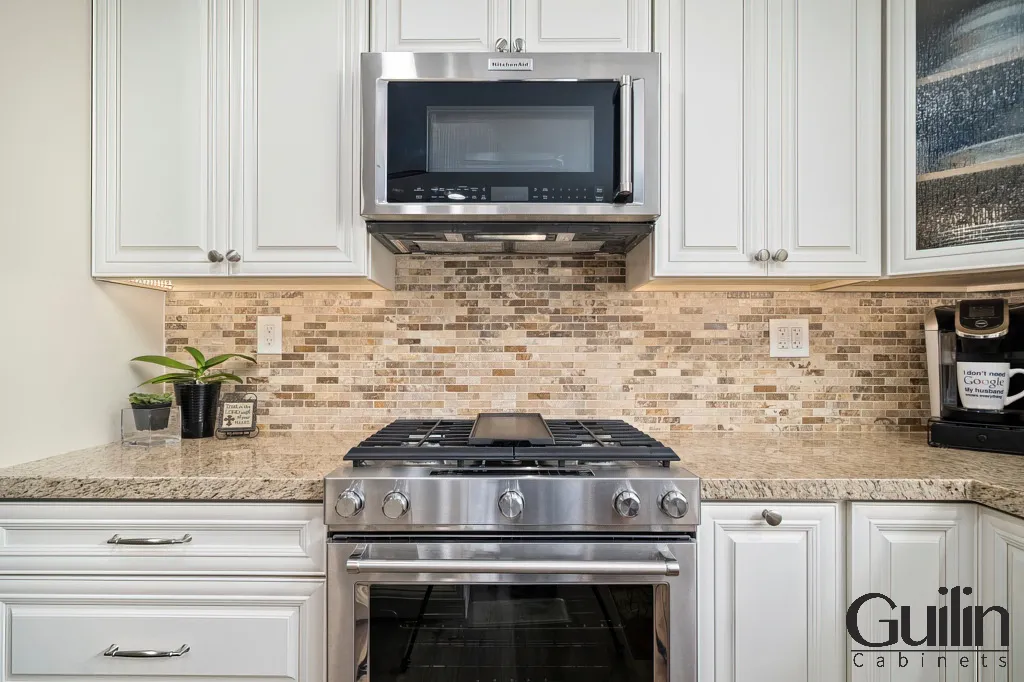
Measure existing cabinets
Measuring your existing kitchen cabinets is an important step in preparing for any kitchen renovation project. As the cornerstone of your kitchen, your cabinets play an essential role in the overall design and functionality of the space.
When measuring your cabinets, you’ll want to be as precise as possible to ensure that everything fits perfectly. Depending on the cabinet’s design, it might have additional features such as a toe kick, an oversized countertop, or a frameless door.
Here are some steps to follow when measuring your kitchen cabinets:
- Step 1: Remove all Items from the Cabinets and make measure each feature.
- Step 2: Take measurements of the width, depth, and height of the box of cabinets
- Step 3: Measure the Interior dimensions of the cabinets
=> Pro tips: While measuring your cabinets, it’s essential to keep a few things in mind to ensure precision and accuracy. Use a reliable tape measure and double-check your measurements to confirm their accuracy. Moreover, ensure that you account for 0.5 inches on the sides and an inch at the back of the cabinets for hinging purposes. This approach ensures that the new cabinets fit snuggly into the existing space and do not damage the walls.
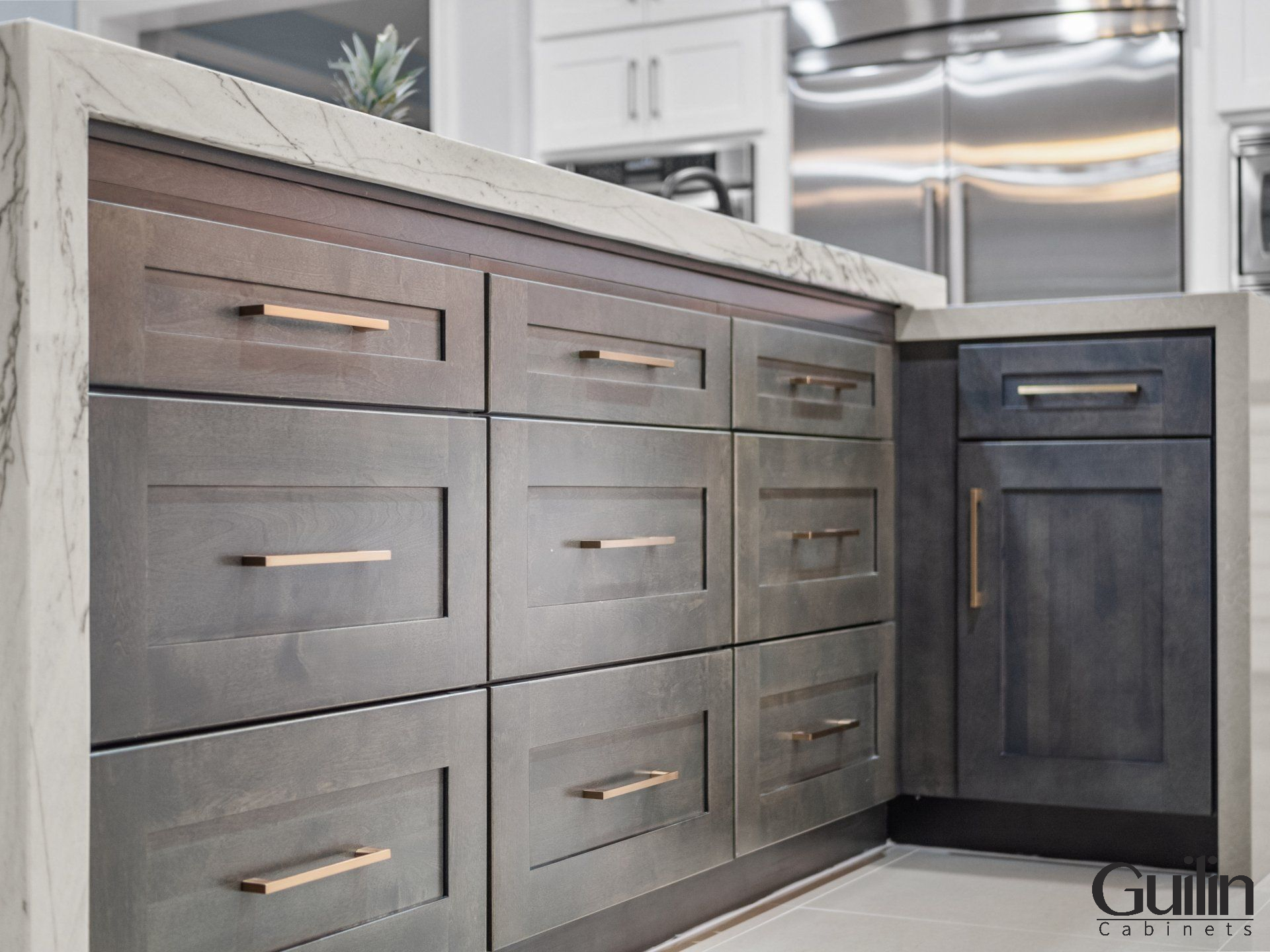
C. Other Considerations When Designing a Kitchen Layout
Designing a kitchen layout is a complex and delicate process, requiring careful consideration of multiple factors such as work triangle, traffic flow, kitchen zones, counter space, lighting, and ventilation. With precise measurement and a well-designed layout, you can prevent potential hazards, optimize workflow, and create a functional and beautiful space that meets your family’s needs.
- Work triangle: The work triangle is an essential element that determines the placement of your major appliances, including the stove, sink, and refrigerator. A good kitchen design ensures that the distance between the three points is neither too long nor too short, allowing for efficient movement and easy access. The total distance of the work triangle should not exceed 26 feet.
- Traffic flow: Another factor to consider is traffic flow in the kitchen. This involves the way people move throughout the space, and it’s essential to ensure that the kitchen is easy to navigate and doesn’t obstruct access to other rooms or entrances.
- Kitchen zones: This is the area where you will do most of your cooking, so it should be located near the stove or cooktop. This zone should include your pots and pans, cooking utensils, and any other items you need for cooking, such as oils and spices, designated areas for specific tasks, such as cooking, baking, and cleaning, and make it easier to organize your space. By designing your kitchen in zones, you can create a more functional and organized space. This makes it easier to find what you need and reduces the time and effort required to prepare and cook meals.
- Counter space: Another important consideration is counter space, as it enables you to have enough room for meal prep, serving, and storage. Adequate lighting is also vital, as it can make or break your kitchen design.
- Ventilation: Proper ventilation is also essential, as it keeps your kitchen fresh, reduces odors, and prevents moisture buildup.
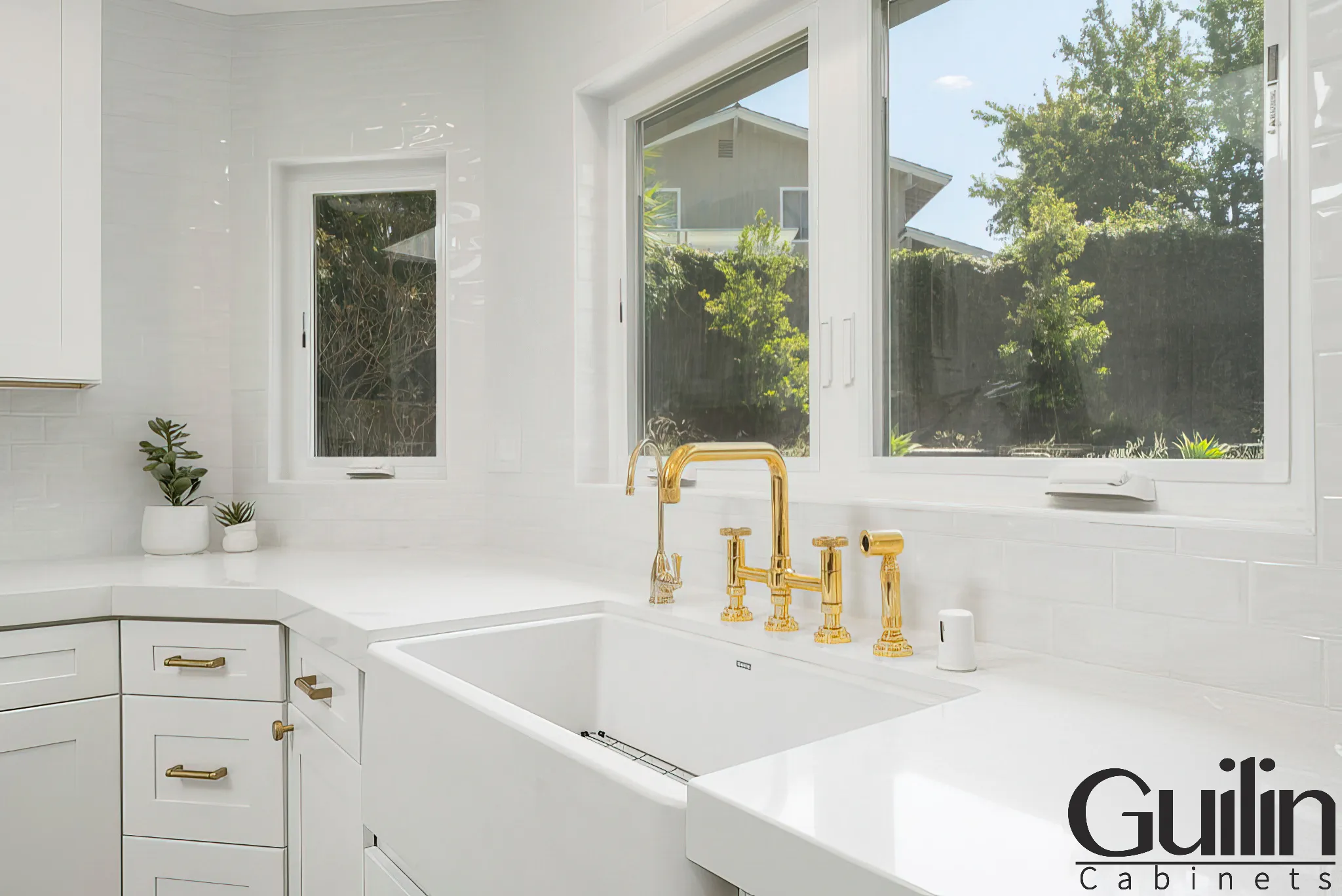
FAQs About How to Measure Your Kitchen Before Designing the Layout?
Why is it important to measure your kitchen before designing the layout?
Measuring your kitchen before designing the layout is crucial because it helps you determine the exact dimensions of the kitchen space. Accurate measurements allow you to plan and design the layout of the kitchen in a way that best utilizes the available space, while also factoring in essential elements such as cabinets, appliances, and countertops.
Which tools are essential for measuring a kitchen accurately?
Essential tools for measuring a kitchen accurately include a tape measure, measuring wheel, laser level, and graph paper. You may also need a pencil, eraser, and ruler to plot out the measurements you’ve taken. Additionally, if you’re not confident in your ability to measure accurately, consider hiring a professional to complete the job.
In Short, How do I measure my kitchen accurately?
To measure your kitchen accurately, start by drawing a rough floor plan of your kitchen space. Then, use a tape measure to measure the distance between walls, doors, and windows. Measure the height of the ceilings, the depth of the countertops, and the width of the cabinets as well. Make sure to take accurate measurements of the overall space and any areas where you plan to install new features or appliances.
What if my walls or floors are uneven?
If your walls or floors are uneven, you will need to take extra measurements and make adjustments accordingly. Use a level to identify the unevenness and note it down in your plan.
What should I consider when designing the layout of my kitchen?
There are several factors to consider when designing the layout of your kitchen. The layout should be functional, allowing for easy movement and access to appliances and counters. Your lifestyle and cooking habits should also be considered, along with the overall look and style of your kitchen. Don’t forget to factor in storage, lighting, and electrical outlets as well.
What do I do if I make a mistake while measuring my kitchen?
Double-check your measurements and try again. If you are unsure, seek the advice of a professional designer or contractor to ensure that your measurements are correct. => Read more: Home Remodeling Contractor in California
How to plan the placement of appliances in the kitchen layout?
Consider the three main zones in the kitchen – cooking, cleaning, and storage. Place the appliances based on their activity zone. For example, place the stove and oven in the cooking zone, the dishwasher and sink in the cleaning zone, and the cabinets and pantry in the storage zone.


