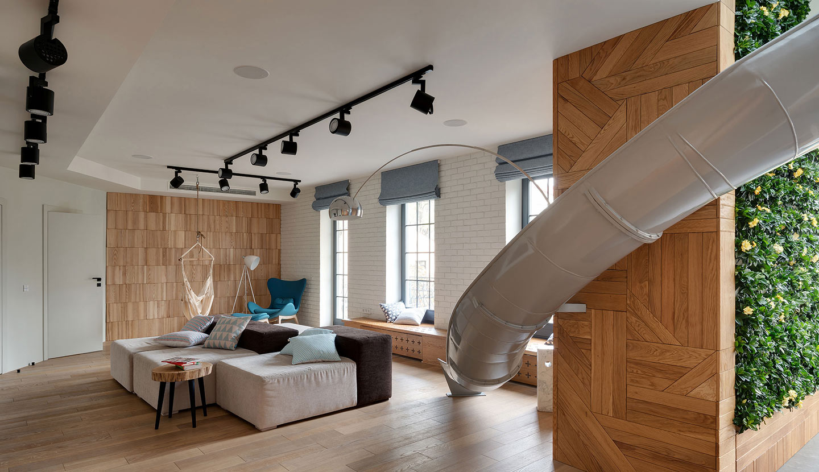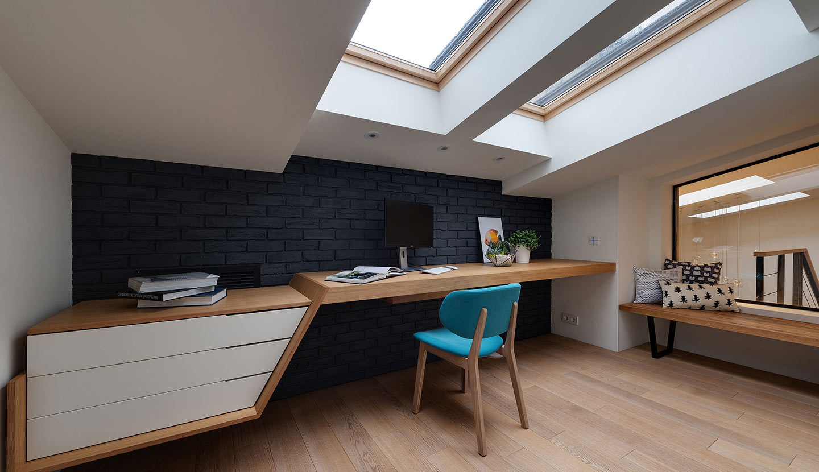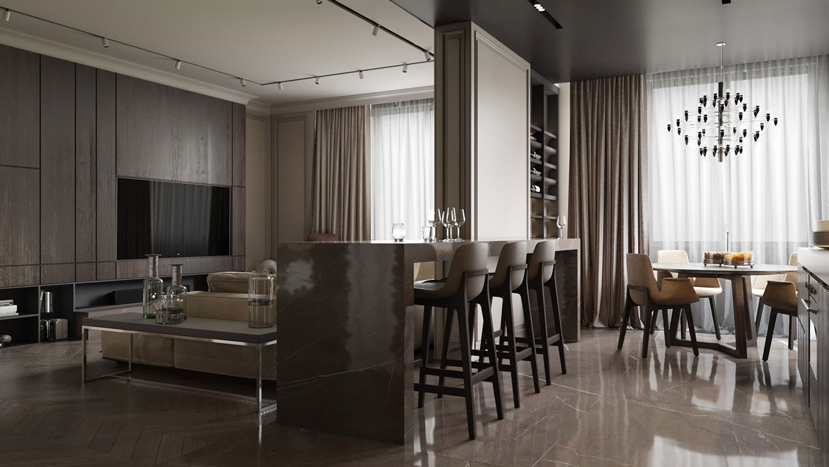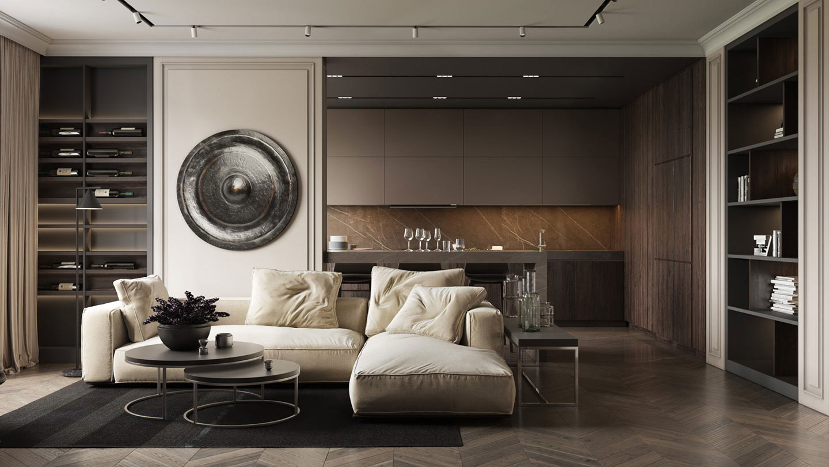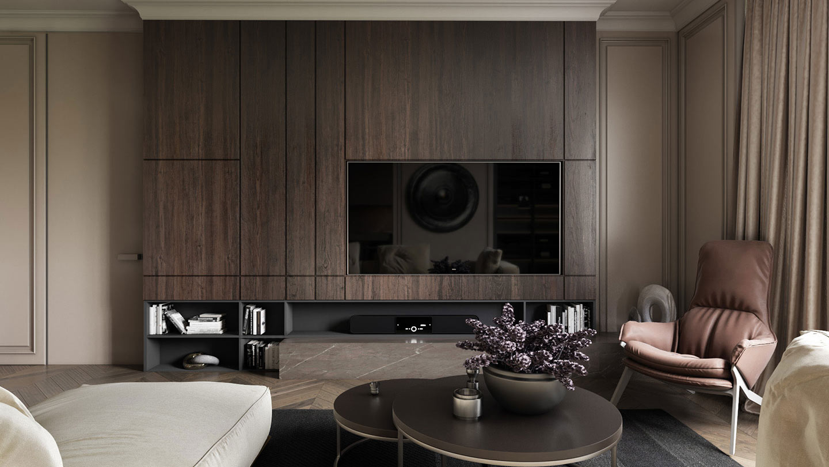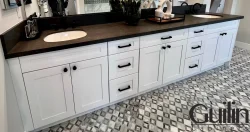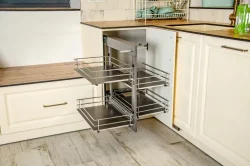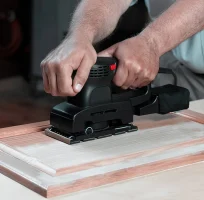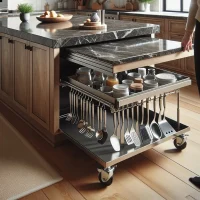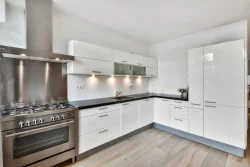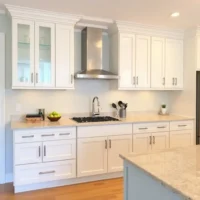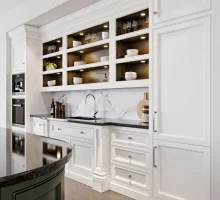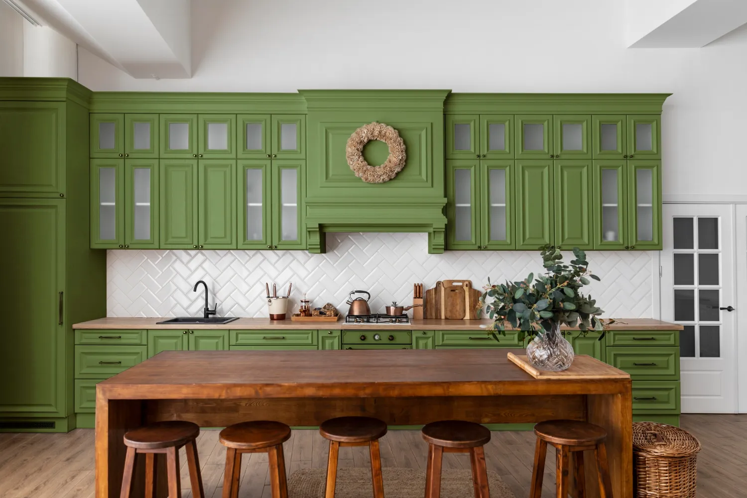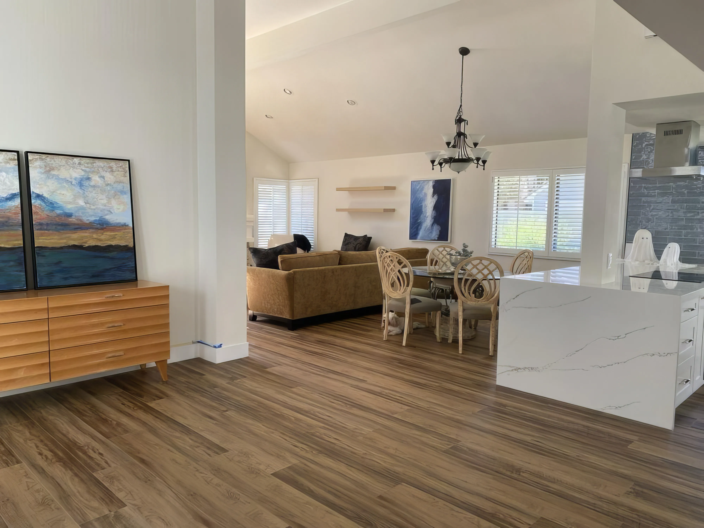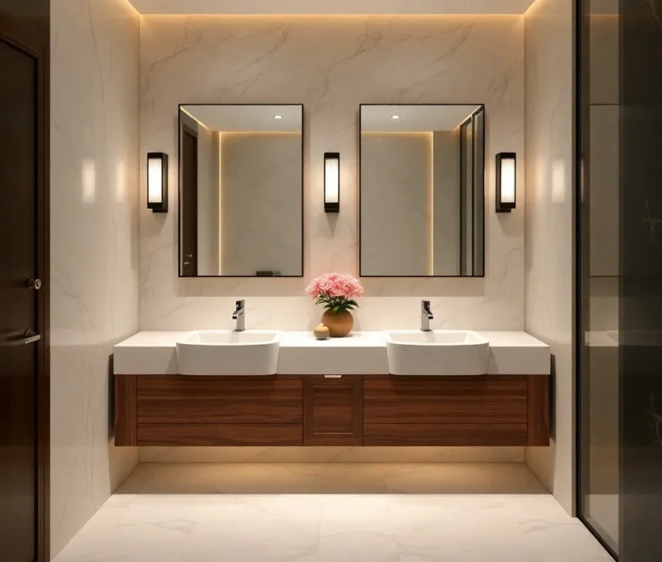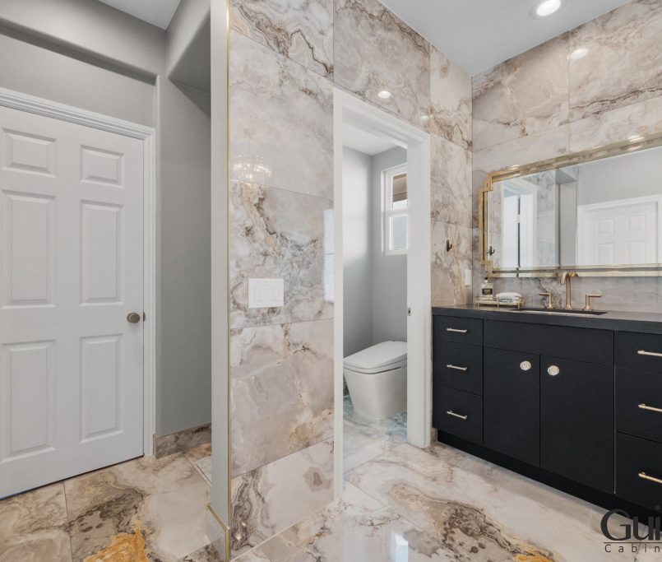Small kitchens can often pose a challenge when it comes to design and functionality. However, with the right strategies in place, you can transform your compact cooking space into a stylish and efficient area that maximizes every inch. In this informative blog post, we will explore five innovative ideas to update and enhance a small kitchen. From creative kitchen island concepts to the strategic use of open shelving, large floor tiles, and new kitchen cabinetry, we will probe into practical solutions that can make a significant impact on the look and feel of your kitchen. By carefully choosing your appliances and implementing these strategic design tips, you can create a more spacious and organized kitchen that meets your needs perfectly.
Concepts for a Creative Kitchen Island
While adding a kitchen island is a great option for any kitchen remodel, smaller spaces may limit traditional island designs. In such cases, creative solutions can bring the benefits of a kitchen island to compact kitchens.
Scaled-Down Islands for Compact Spaces
Island: Designing a smaller island that fits within the layout of a kitchen can be a smart solution for spaces that cannot accommodate a full-size island. By customizing the dimensions to fit the available space, homeowners can still enjoy the functionality and versatility of an island without compromising the flow of the kitchen.
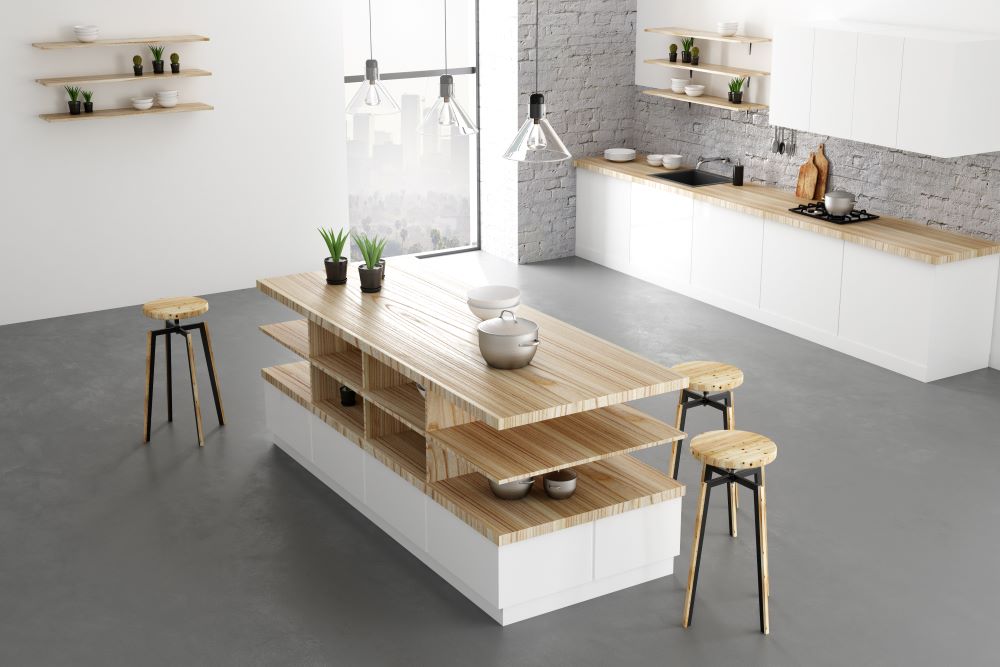
The Versatility of Mobile Islands
Spaces: For added flexibility in a small kitchen, consider opting for a mobile island with casters. This innovative solution allows homeowners to move the island around the kitchen, adapting the layout according to space constraints. Whether used as an extra prep surface or a movable storage unit, mobile islands provide versatility and convenience in compact kitchens.

With the ability to maneuver the island as needed, homeowners can create a dynamic kitchen layout that caters to their specific cooking and entertaining needs. Whether used for additional workspace or as a serving station during gatherings, mobile islands offer practicality in small kitchen settings.
Integrating a Raised Table as an Alternative
Versatility: In cases where a traditional island is not feasible, integrating a raised table into the kitchen design can provide a compact yet functional alternative. By adding a raised table that is 12” or 18” deep, homeowners can introduce additional seating options and storage space to their kitchen, enhancing both form and function in a limited area.
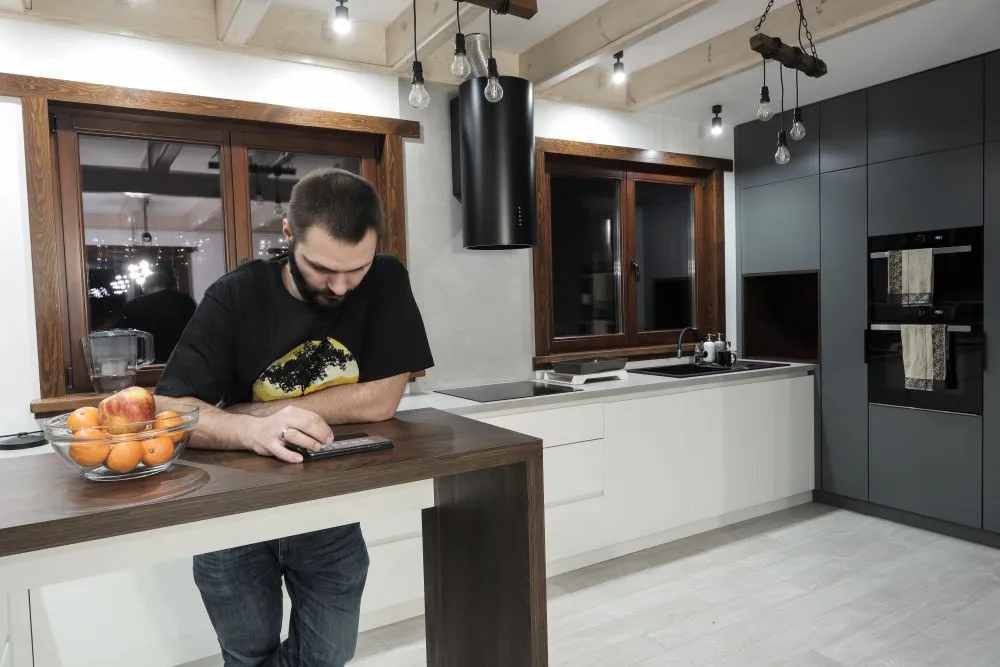
With a raised table, homeowners can maximize the use of vertical space in a small kitchen, providing a stylish solution for dining or workspace needs. By customizing the design to suit the dimensions of the kitchen, a raised table offers a practical and aesthetically pleasing alternative to a traditional island.
Selecting the Right Floor Tile
Despite the size constraints of a small kitchen, choosing the right floor tile can make a significant impact on the overall perception of space and design. Large floor tiles can create the illusion of a larger room by reducing the number of grout lines and visually expanding the area, making it feel more open and spacious.
The Impact of Tile Size on Perception
On a practical level, the size of the floor tile can greatly influence the perceived size of the kitchen. Larger tiles, such as those at least 12” x 12”, can help create a seamless and cohesive look, giving the impression of a more expansive floor space. This design choice can be particularly effective in smaller kitchens where maximizing the perceived size is crucial for creating a comfortable cooking environment.
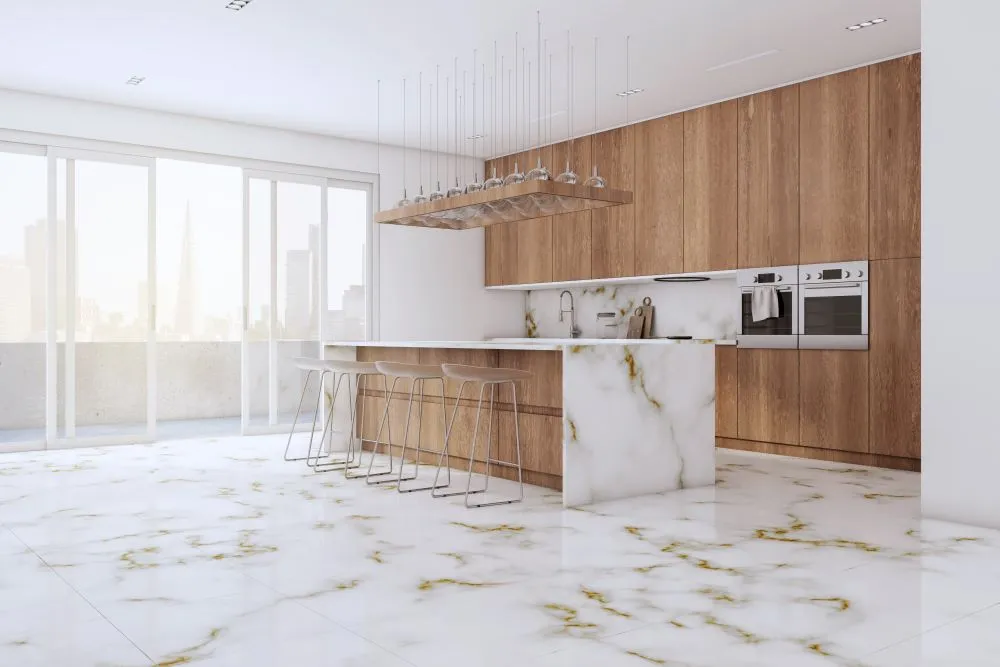
Recommendations for Minimal Grout Lines
Selecting floor tiles that result in minimal grout lines can contribute to a cleaner and more spacious appearance. Minimizing grout lines helps to visually expand the floor space and creates a smoother surface that is easier to clean and maintain. When choosing tiles, opt for larger sizes to reduce the number of grout lines and achieve a more streamlined look.
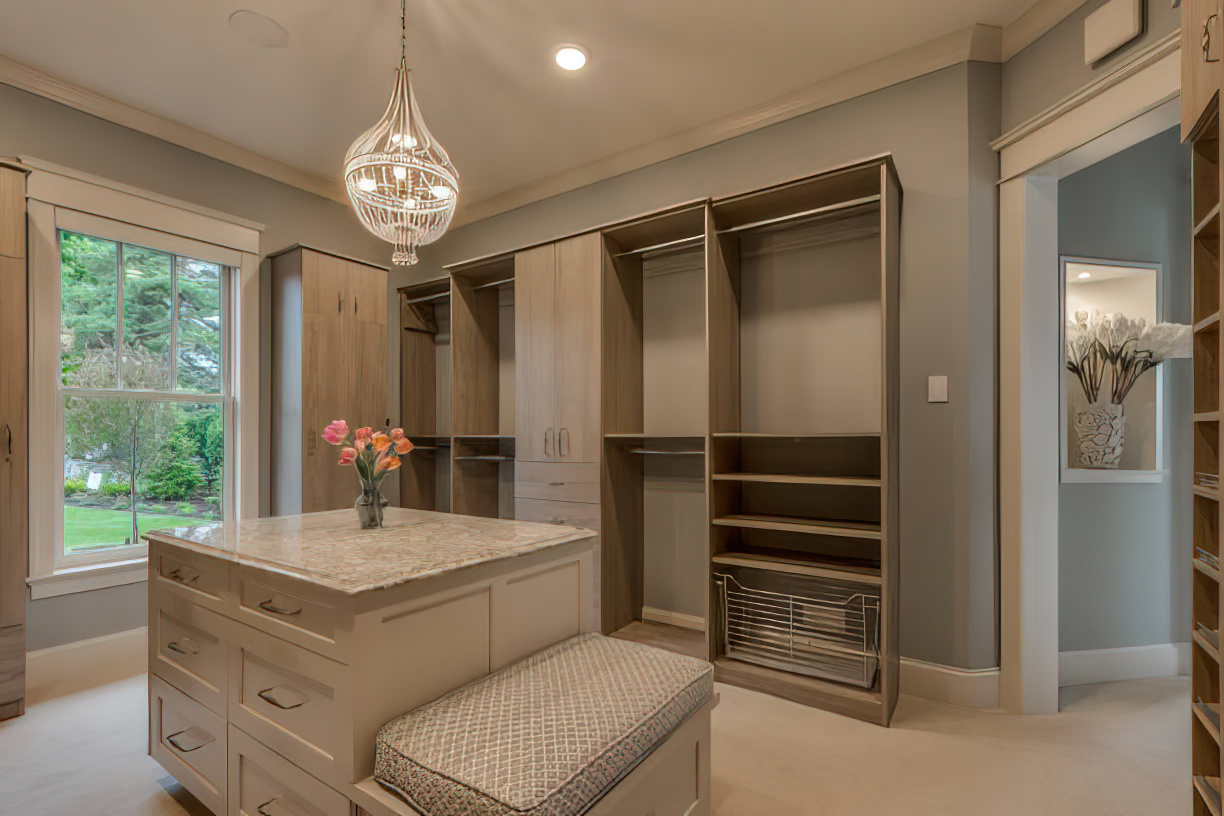
Tile selection is crucial in determining the overall aesthetic and functionality of a small kitchen. By carefully considering the size, color, and layout of the floor tiles, you can transform the space to enhance its visual appeal and practicality. Choosing the right floor tile can make a significant difference in the design and perception of your kitchen, ultimately elevating the overall look and feel of the space.
Durability and Maintenance Considerations
Grout plays a crucial role in the maintenance and durability of floor tiles. Properly sealed grout can prevent water damage, staining, and mildew growth, ensuring that your kitchen floor remains looking its best for years to come. When opting for floor tiles, consider the durability of both the tile material and grout to ensure a long-lasting and easy-to-maintain flooring option.
Replacing New Kitchen Cabinetry
Customizing Cabinets for Small Kitchens
Many homeowners with small kitchens often struggle to find the right cabinetry solutions to maximize their space. To address this issue, customizing cabinets can be a game-changer. By working with a professional designer, you can create custom cabinets that perfectly fit the dimensions of your kitchen, making the most of every inch available. This tailored approach ensures that you achieve a functional and visually appealing solution that meets your specific needs, even in a compact kitchen space.
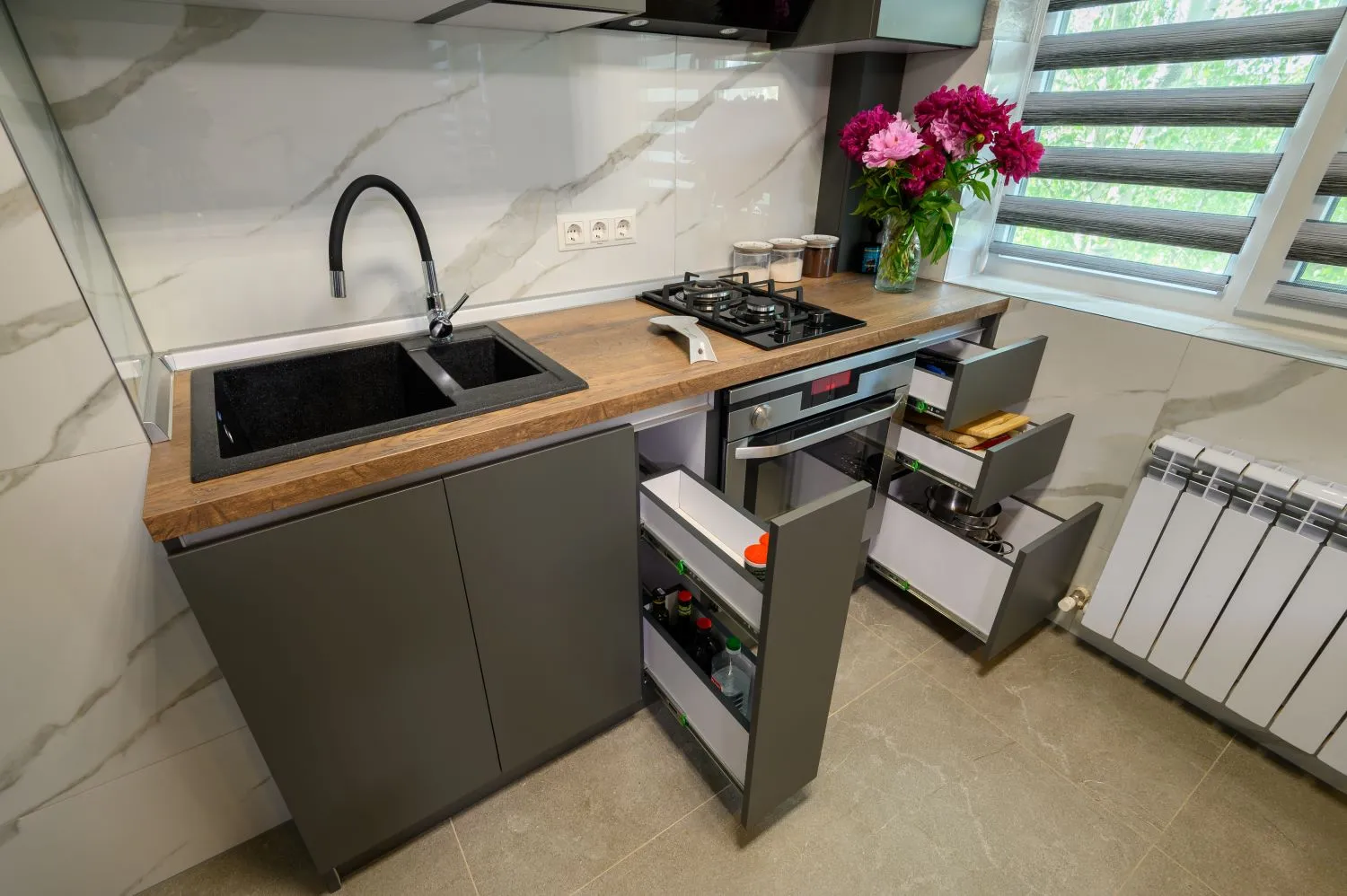
Utilizing Vertical Space with Taller Upper Cabinets
Utilizing vertical space is crucial in small kitchens where every inch counts. One effective strategy is to opt for taller upper cabinets, such as 39 or 42 inches in height. This not only maximizes storage space but also draws the eye upwards, creating the illusion of a larger kitchen. By taking advantage of vertical space, you can significantly increase your storage capacity without compromising on style or functionality.
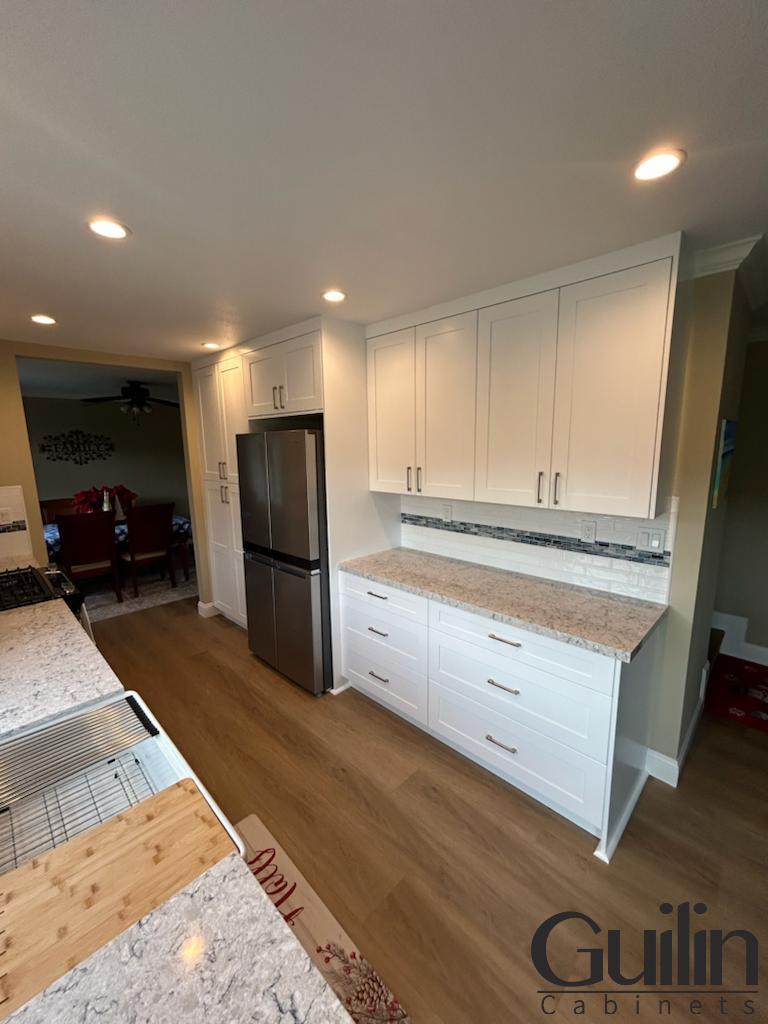
Plus, selecting the right cabinet features can further enhance the storage capabilities of your small kitchen. By incorporating pull-out shelves, tray dividers, and vertical storage racks, you can optimize every nook and cranny of your cabinets. These features not only increase organization but also make it easier to access and store items efficiently.
Selecting Functional Cabinet Features for Storage
For instance, pull-out shelves are a popular choice as they allow you to easily reach items at the back of deep cabinets without having to rummage through. Tray dividers are another practical feature that helps to keep baking sheets, cutting boards, and trays neatly organized. Vertical storage racks are ideal for storing pans, lids, and cutting boards vertically, saving valuable cabinet space and keeping everything within reach.
Space-Saving Appliance Choices
Downsizing Appliances Without Sacrificing Utility
Utility: Keep your small kitchen functional by downsizing your appliances without compromising on utility. Opt for smaller models of dishwashers, ranges, microwaves, and refrigerators to save valuable square footage. For example, standard sizes for dishwashers are 24” wide, while refrigerators are normally 36” wide. By choosing smaller appliances, you can enjoy more cabinetry and counter space in your compact kitchen design.
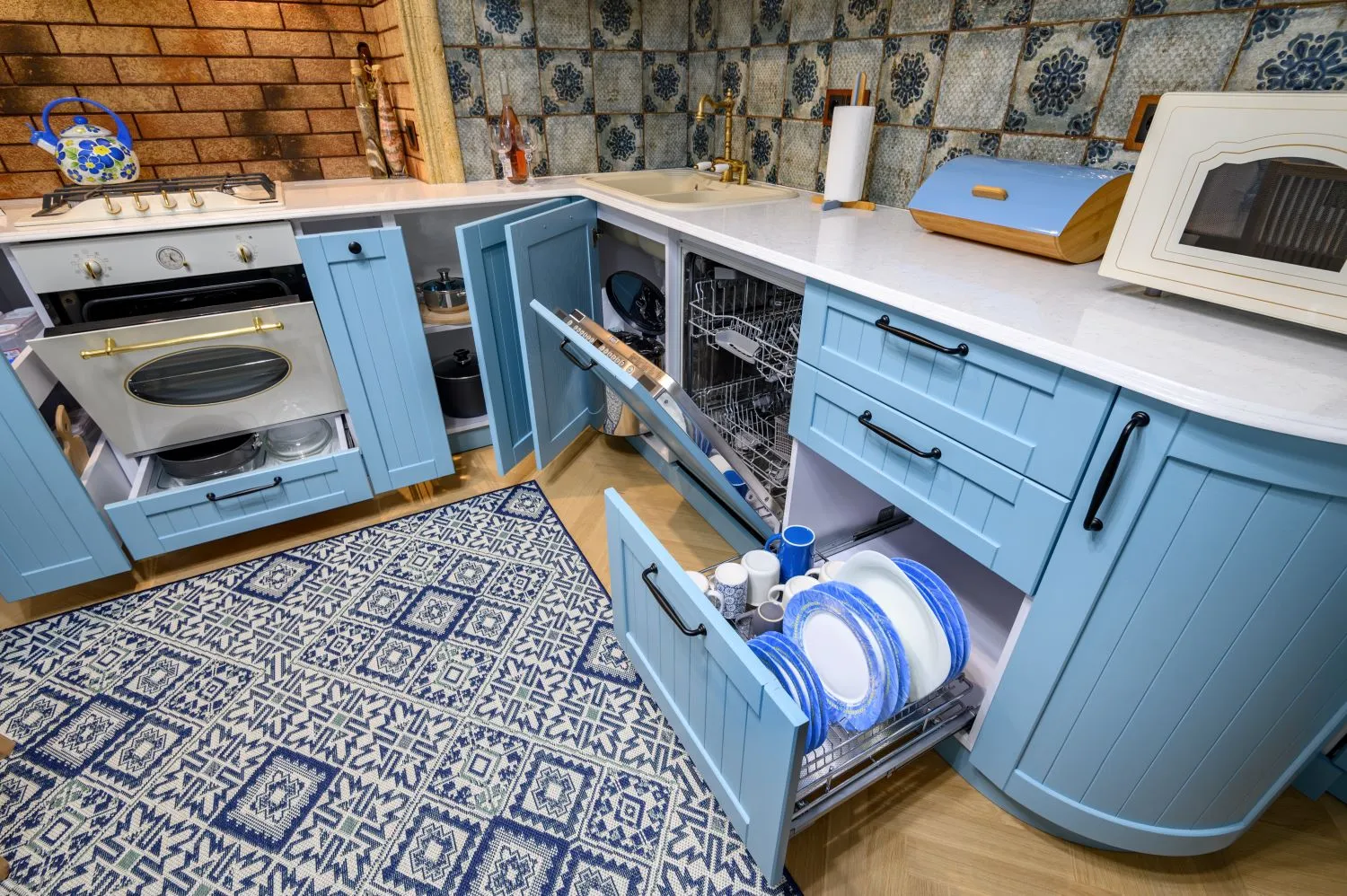
Strategic Appliance Placement for Efficiency
Choices: Strategic placement of appliances can greatly enhance the efficiency of your small kitchen. Consider positioning high-use items such as the refrigerator, stove, and sink in a triangular layout for ease of movement and functionality. This not only saves space but also streamlines your kitchen workflow, making meal preparation a breeze.
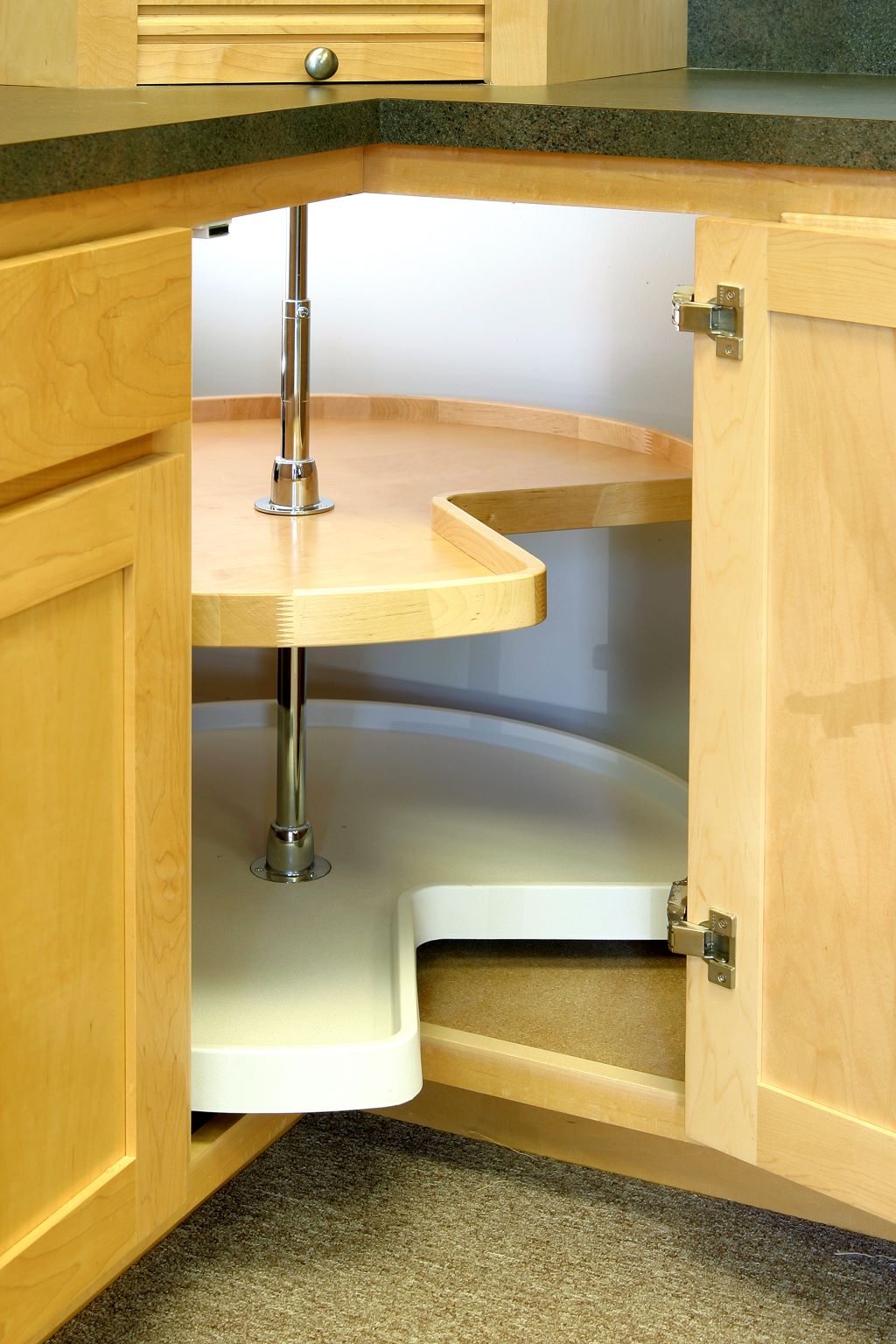
Efficiency: By strategically placing your appliances, you can maximize the efficiency of your kitchen layout. Placing items like the refrigerator, stove, and sink in close proximity creates a more seamless and organized cooking space. This not only saves time and effort but also optimizes the functionality of your small kitchen.
Energy-Efficient Appliances That Fit Your Space
For Energy-Efficient Appliances That Fit Your Space: Choose appliances that not only save space but also help reduce energy consumption. Energy-efficient models can be compact yet powerful, offering the same functionality as larger units while being environmentally friendly. For instance, ENERGY STAR-rated appliances can significantly lower your utility bills while keeping your small kitchen running smoothly.
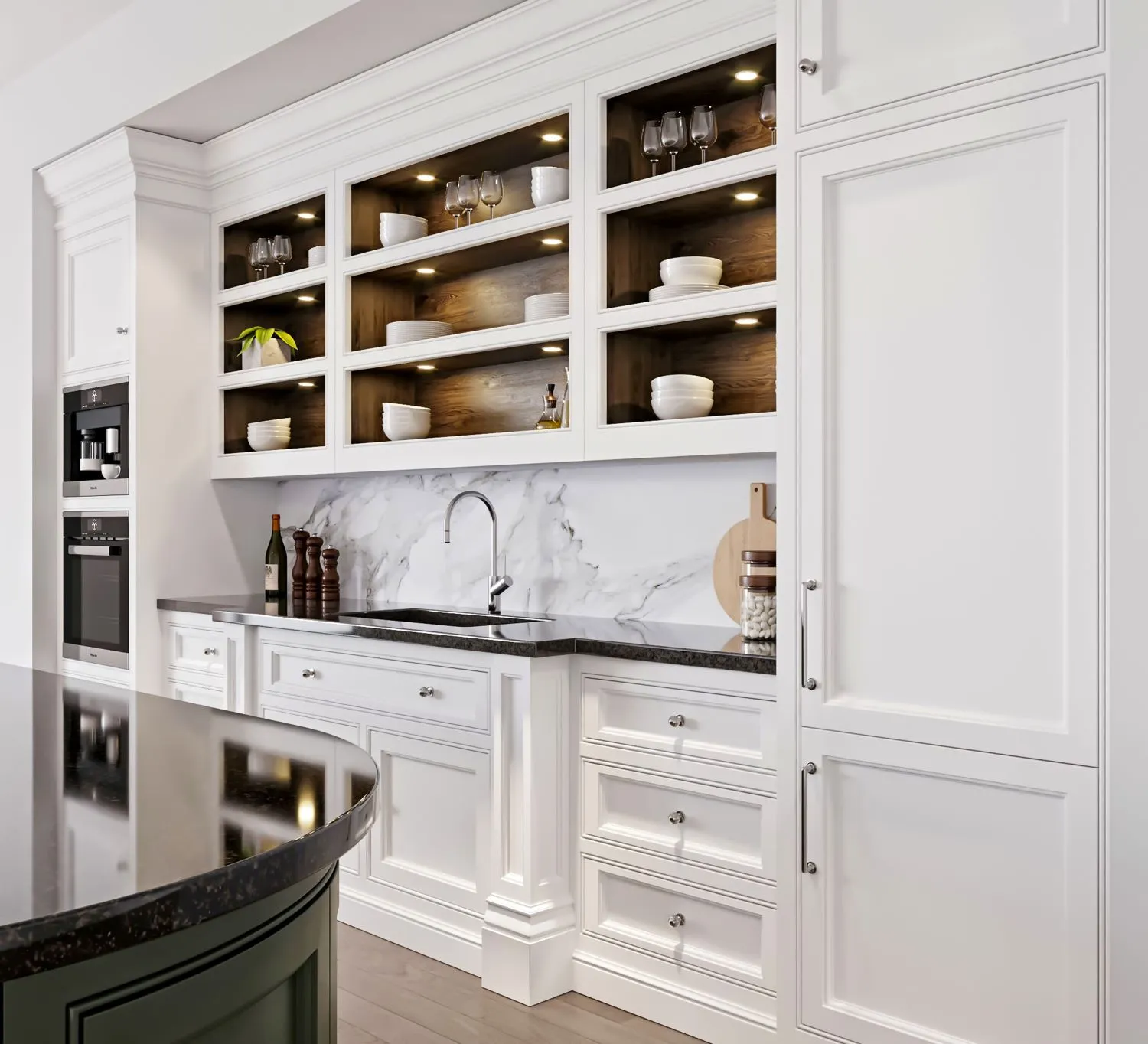
Color Schemes and Lighting Techniques
Choosing Colors to Enhance Kitchen Size
Not all color schemes are created equal when it comes to making a small kitchen appear larger. For instance, lighter shades such as white, cream, or soft pastels can reflect light and create a sense of space, while darker tones can make the room feel more confined. Consider using light colors for your walls, cabinetry, and countertops to visually expand the area and create an airy atmosphere.
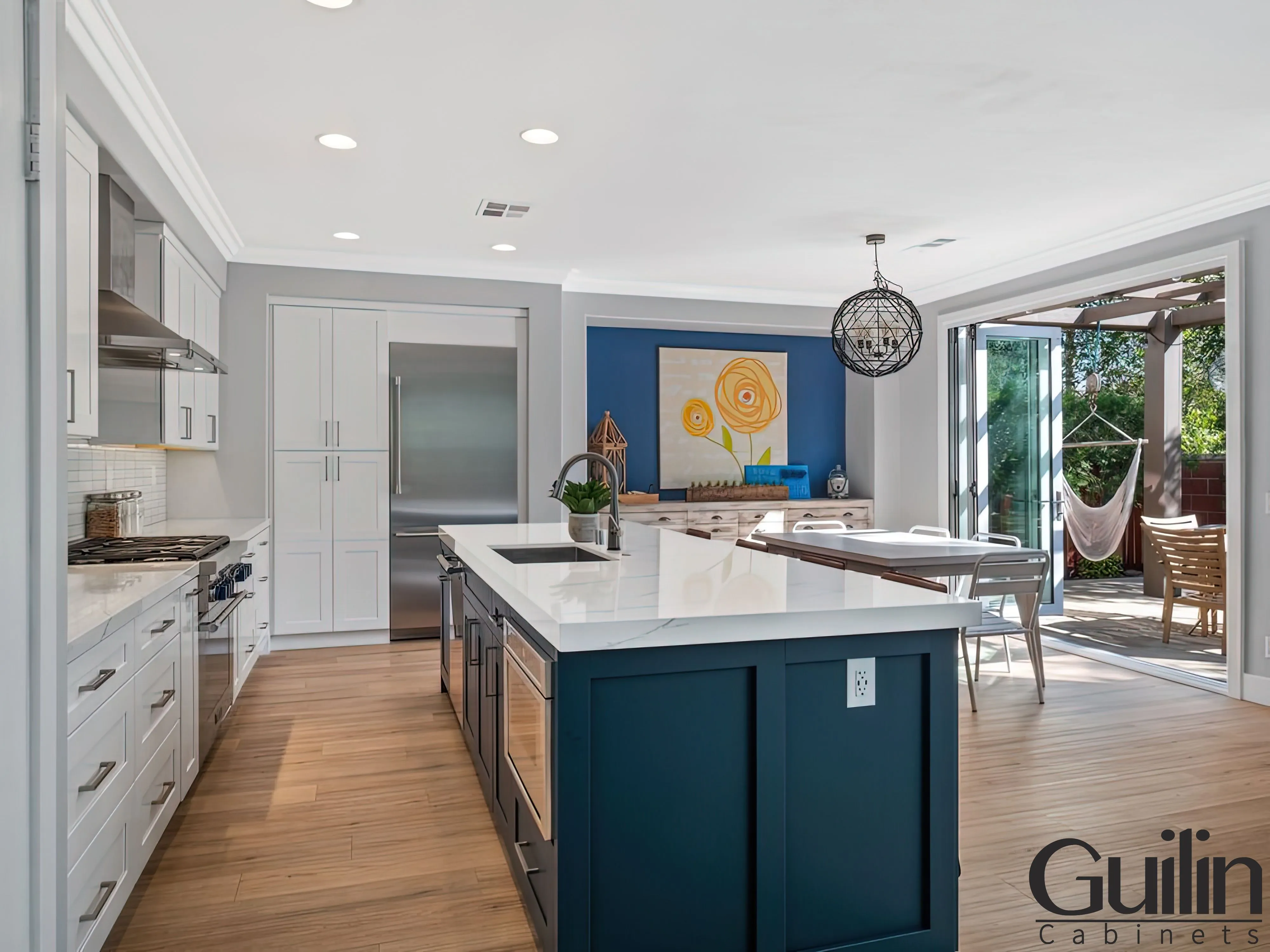
Implementing Lighting for Depth and Warmth
An effective lighting design is crucial for enhancing the size and ambiance of a small kitchen. By strategically placing light fixtures, you can create depth and warmth in the space. Illuminate work areas with task lighting, add under-cabinet lights for a cozy glow, and incorporate ambient lighting to enhance the overall mood of the room.
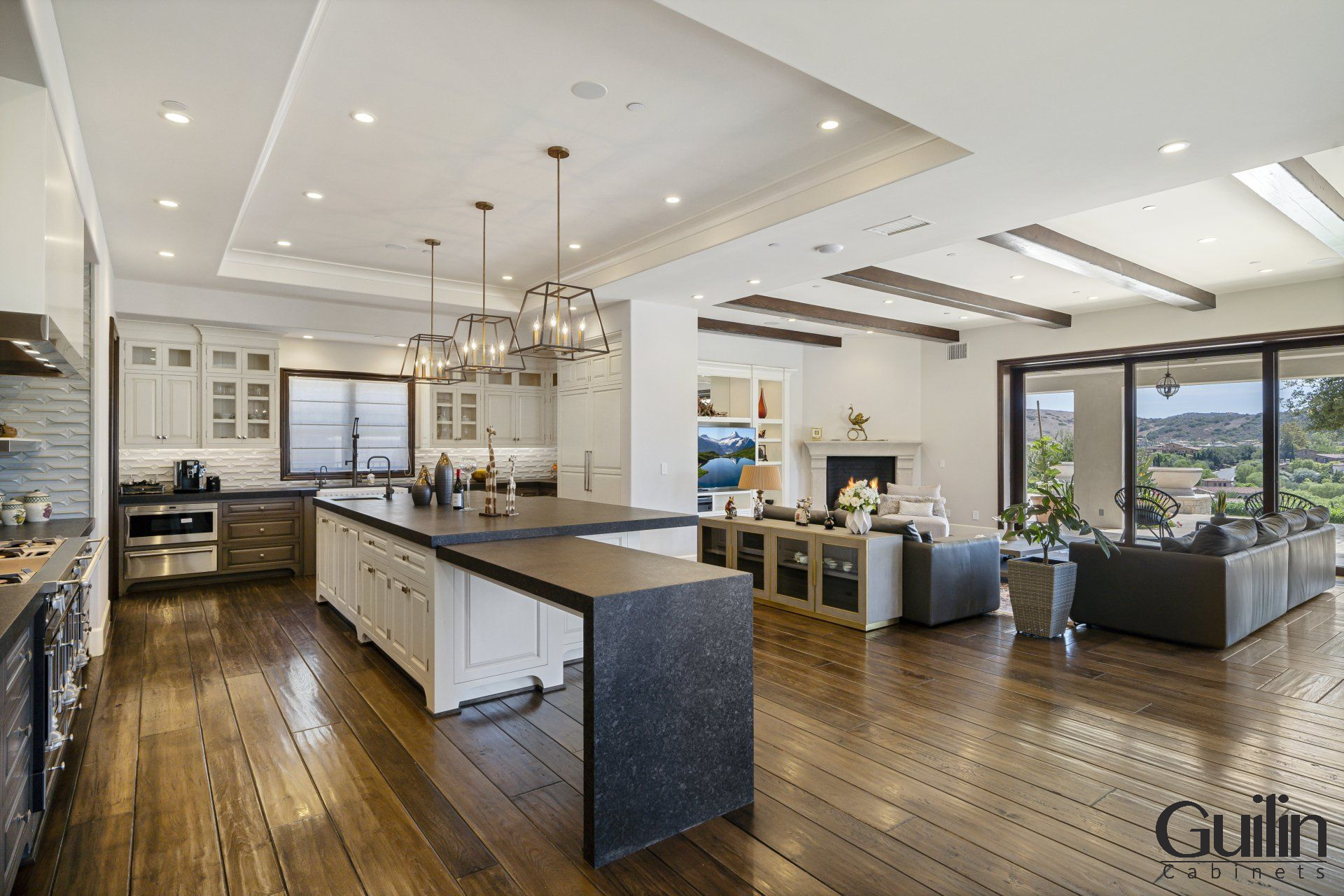
Kitchen lighting plays a pivotal role in transforming the feel of a compact kitchen. Properly placed lights can create visual interest, making the room feel more welcoming and spacious. Experiment with different types of lighting fixtures to achieve a balance of functionality and aesthetics in your small kitchen design.
Combining Natural and Artificial Light Sources
Techniques that involve seamlessly blending natural and artificial light sources can significantly impact the perceived size of a small kitchen. Maximize natural light by keeping windows uncovered and using sheer curtains that allow sunlight to filter through. Additionally, supplement natural light with strategically placed overhead lights, pendant fixtures, and recessed lighting to brighten every corner of the room.
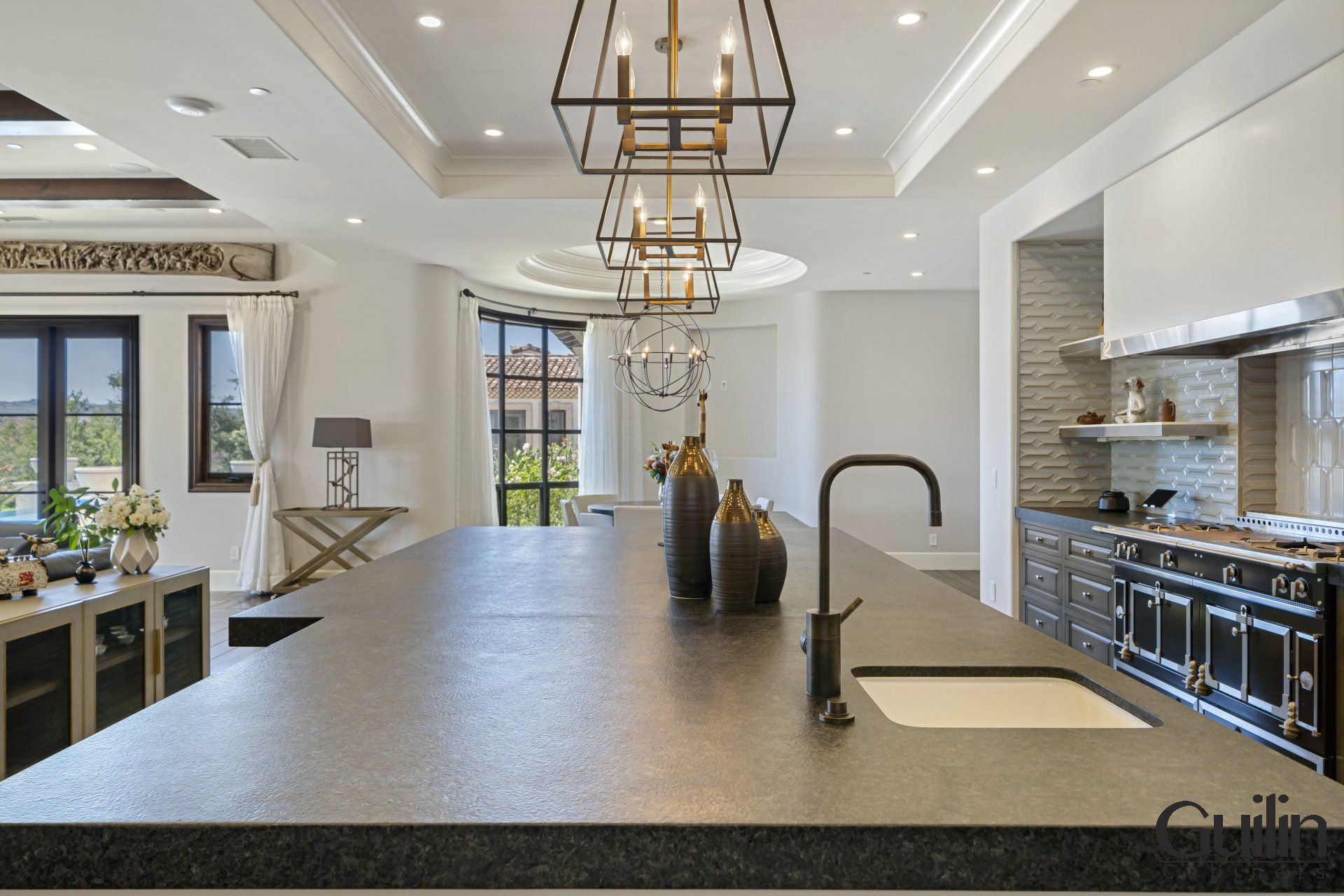
Size matters when it comes to optimizing lighting in a compact kitchen. A well-lit space not only enhances the visual appeal of the room but also creates the illusion of a larger, more open environment. By combining various light sources effectively, you can transform your small kitchen into a bright, inviting space that feels spacious and stylish.


