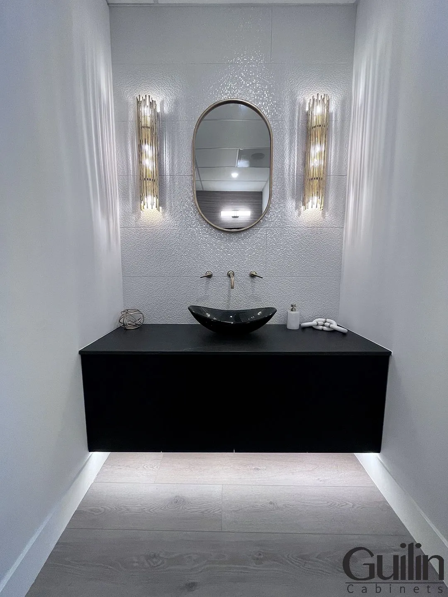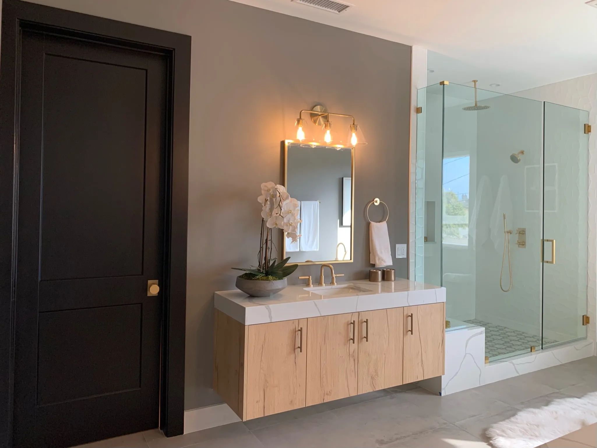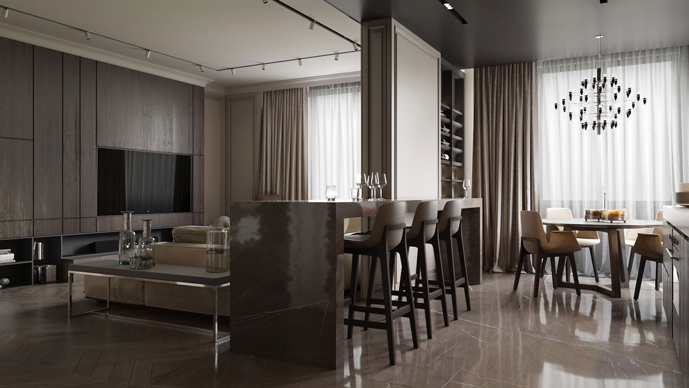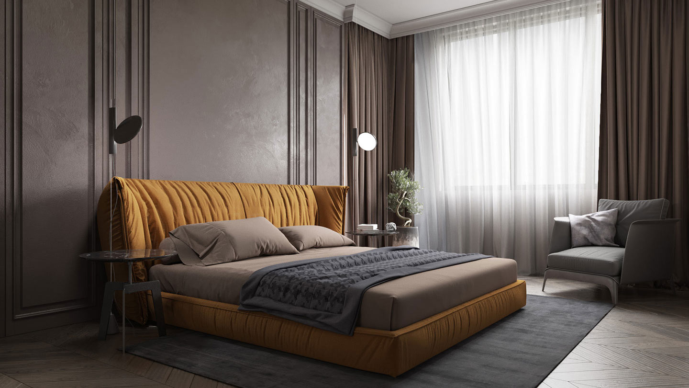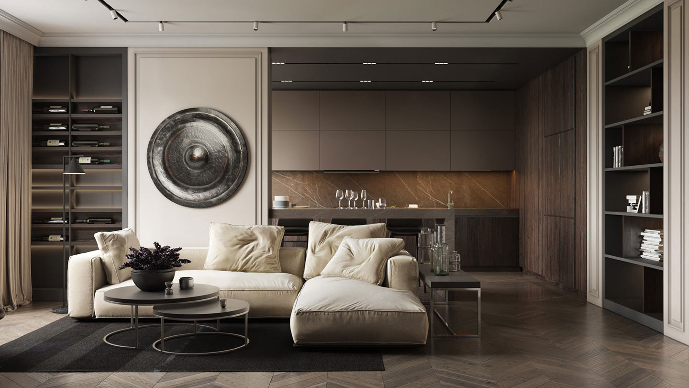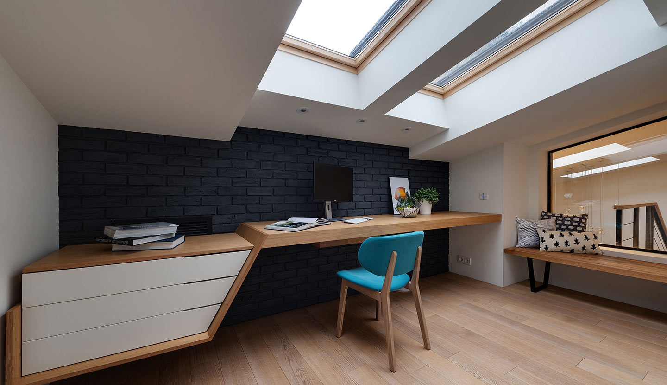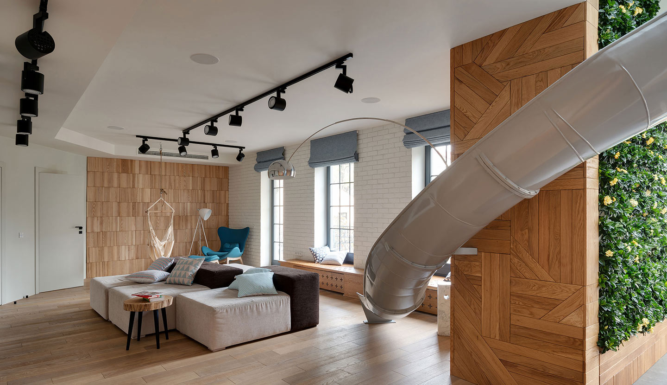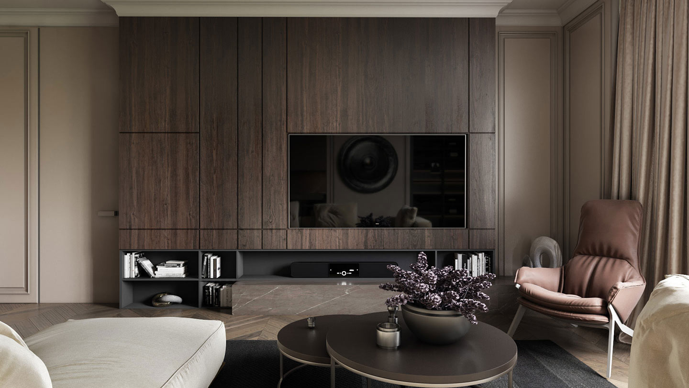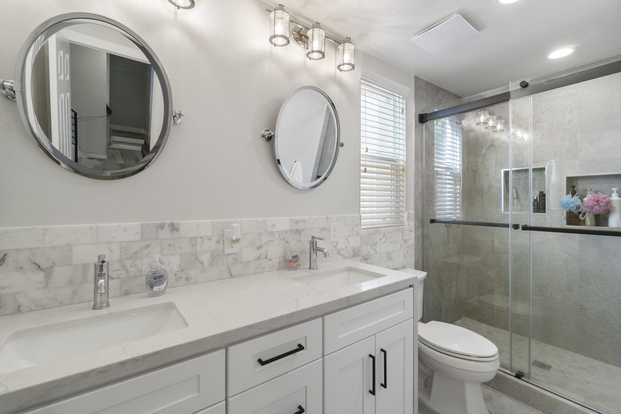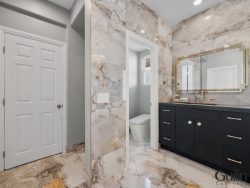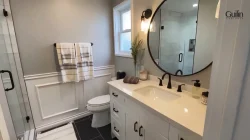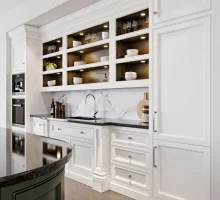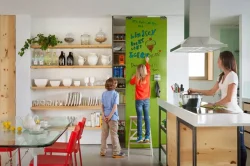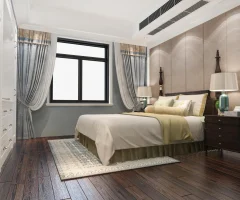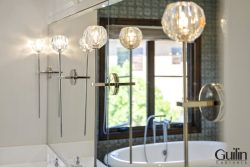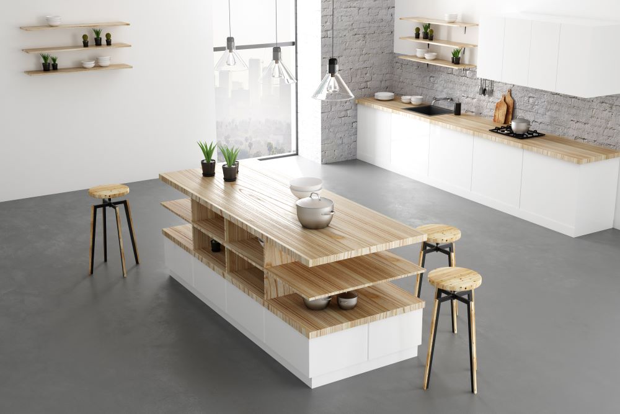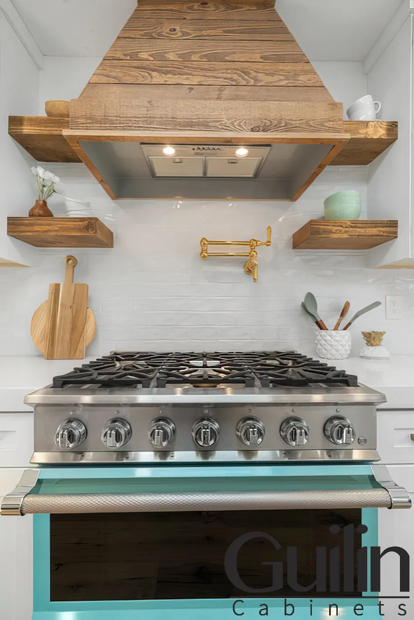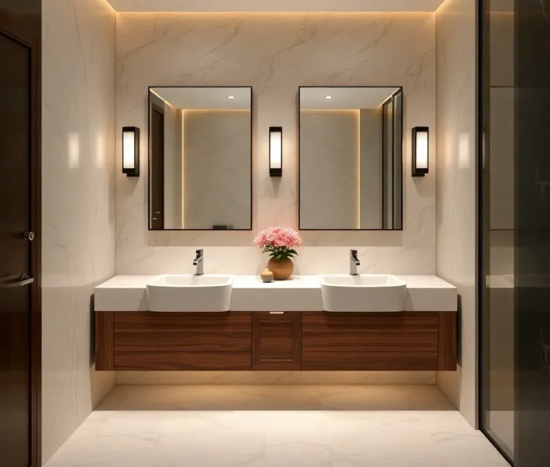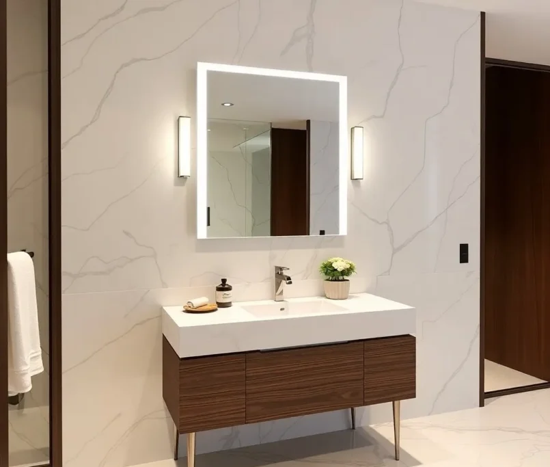Just commenting on a bathroom remodel can be a thrilling journey, full of possibilities to improve functionality, design, and the overall value of your home. The bathroom is a crucial space that deserves attention to detail and thoughtful planning. Before you probe your project, it’s imperative to consider some key tips that can make a drastic difference in the success of your remodel. This informative blog post will guide you through the top tips you need to know before remodeling your bathroom, ensuring a smooth and successful transformation.
Build a Budget For Bath Remodel Project
Spending a few thousand dollars is not out of the question when planning to turn your house into your ideal haven. This is why you should not begin designing your ideal bathroom without first establishing a budget. It’s frustrating to have certain ideas in mind, but then you find out that the bathroom of your dreams is a little bit out of your financial range. You should sit down and figure out how much money you can commit to your bathroom makeover project before you start selecting tiles or coordinating fittings.
The following must be considered while you organize your bathroom remodel budget:
- Labor Cost:
- Material Expenditures:
- Price of Home Gadgets:
- The Price of Lighting:
Labor Cost:
According to data from industry experts, the average cost of a bathroom remodel can range from $10,000 to $15,000, depending on the size and scope of the project.
- Hire Services: Hiring skilled professionals such as plumbers, electricians, carpenters, and general contractors will contribute to the labor cost. Consider obtaining multiple quotes from different contractors to ensure competitive pricing. If your bathroom requires demolition or removal of existing fixtures and materials, factor in the cost of labor for these tasks.
- Hire Pro Bathroom Remodel Contractor: To save time and money you can hire a bathroom remodel contractor with Full service. With their work, you can save a lot of money, and time. Despite careful planning, unexpected issues may arise during the remodel. Set aside a contingency budget (usually around 10-15% of the total project cost) to cover unforeseen expenses or changes in the project scope.
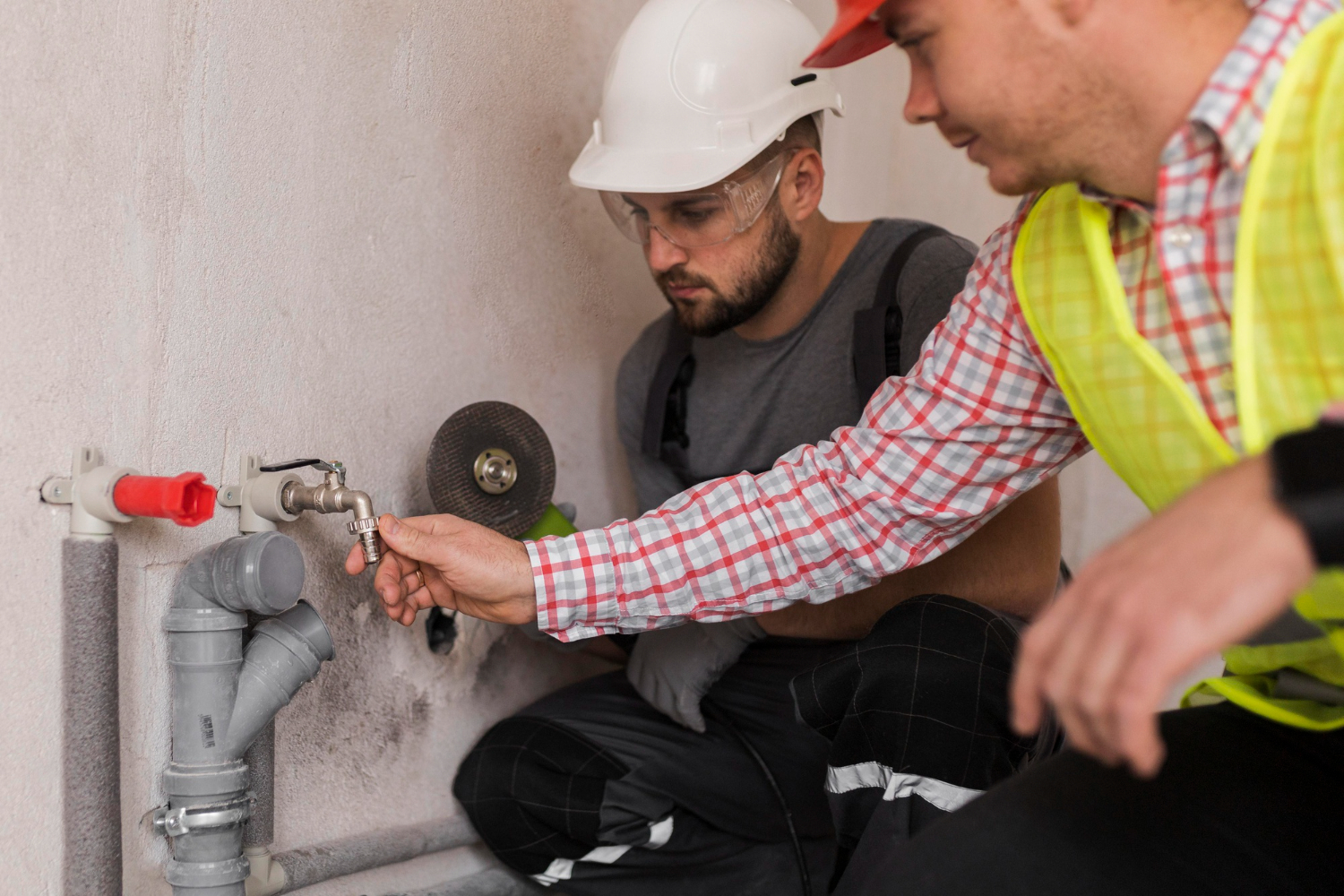
Material Expenditures:
- Flooring: The type of flooring you choose, such as tiles, hardwood, or vinyl, will affect the overall cost. Consider both material and installation expenses.
- Fixtures and Fittings: This includes sinks, faucets, showerheads, toilets, and other hardware. Higher-quality materials and brands may come with a higher price tag.
- Cabinetry and Countertops: Custom, RTA or pre-made cabinets, as well as the material for countertops, can significantly impact your budget.
- Wall Finishes: The choice of wall tiles, paint, or other finishes will contribute to material expenditures.
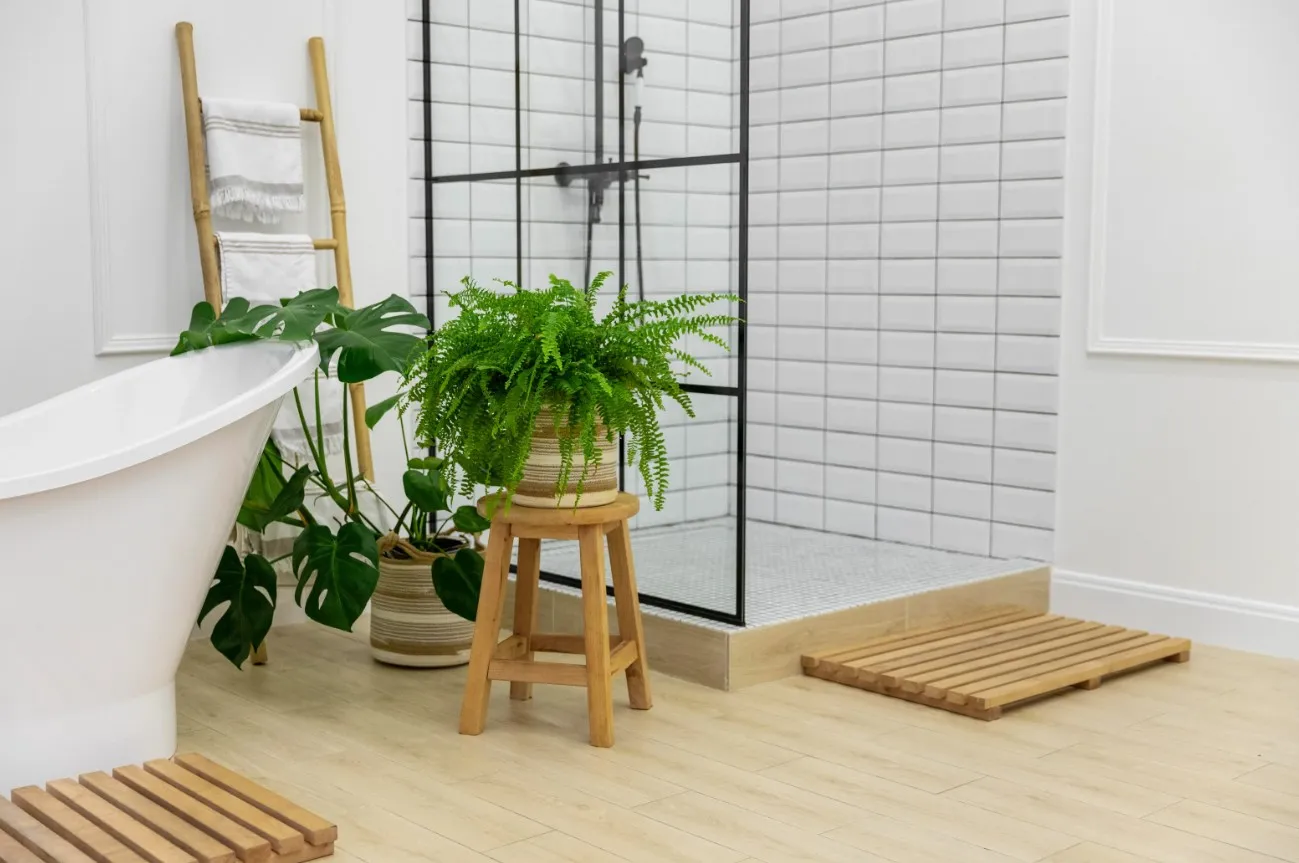
Price of Home Gadgets:
- Smart Technology: If you’re incorporating smart home devices such as smart mirrors, thermostats, or lighting systems, consider the cost of these gadgets.
- Ventilation Systems: Upgrading or installing ventilation systems is crucial for maintaining a healthy bathroom environment. Include the cost of fans or other ventilation solutions.
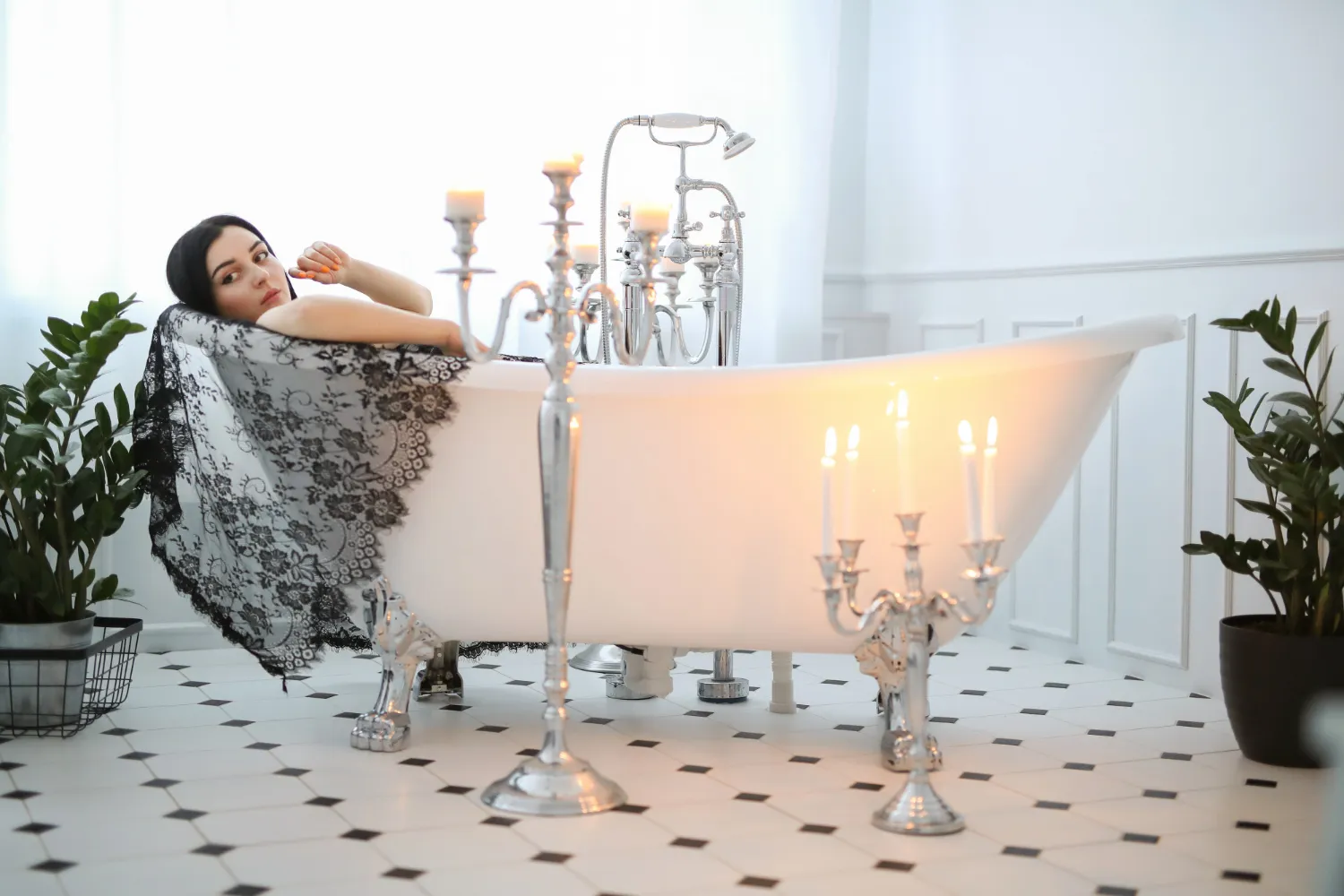
The Price of Lighting:
- Light Fixtures: Choose lighting fixtures that complement your bathroom design. Options include overhead lights, vanity lights, and accent lighting.
- Energy Efficiency: Consider energy-efficient lighting options, such as LED bulbs, which may have a higher upfront cost but can lead to long-term savings on energy bills.
- Installation: Factor in the cost of hiring an electrician if any electrical work is needed for new or relocated light fixtures.
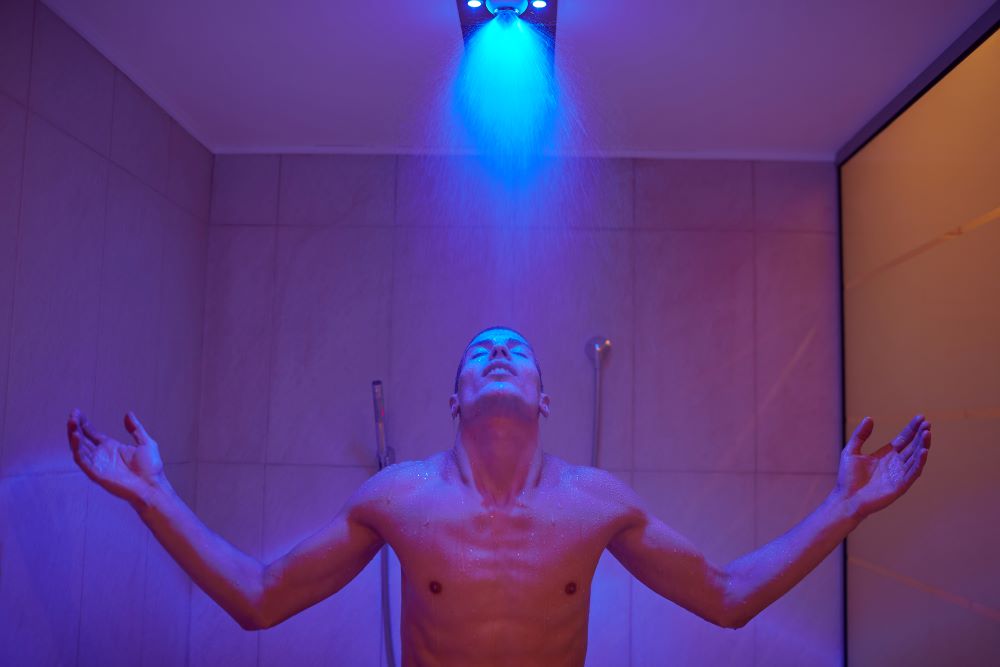
-> Pro Tip: To increase the resale value of your property when you upgrade the bathroom, it’s a good idea to use materials that have a wide range of potential buyers.
Choose The Right Layout for the Bathroom
For the best results in a bathroom remodel, Assessing the present layout of your restroom is an essential first step. The layout of your existing bathroom can significantly impact the options available to you during the renovation process. Take note of where the plumbing fixtures are situated and the overall flow of the space. This assessment will help you determine if any major changes, such as moving walls or plumbing, will be necessary for your desired layout.
=> Related Article: Types of Popular Bathroom Layout Designs, Ideas
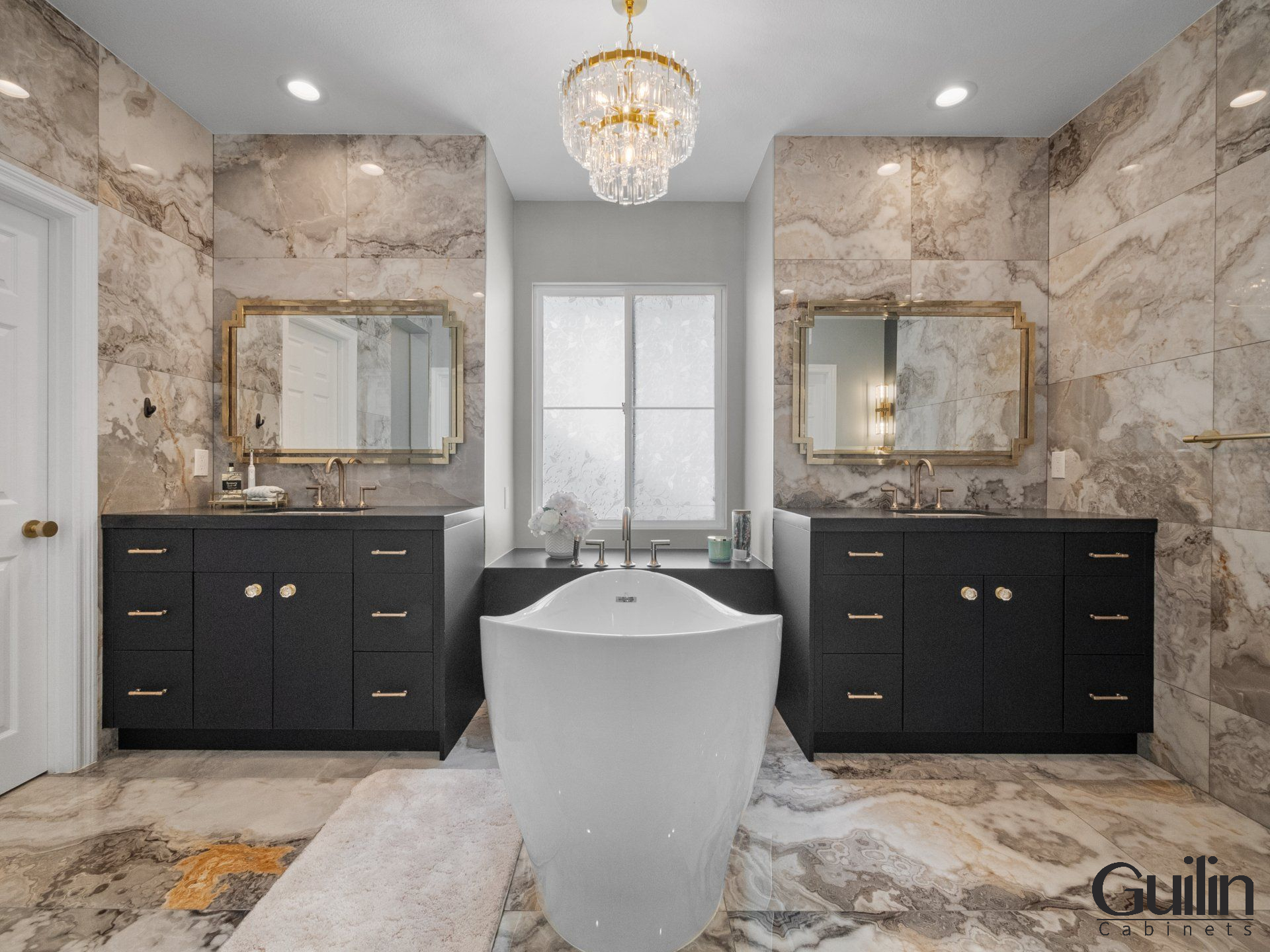
The standard bathroom layout typically includes a sink, toilet, bath, and shower. However, there are other types of bathrooms to consider, such as master baths, half baths, or wet rooms, each offering unique advantages and design possibilities. Understanding your current bathroom structure will guide you in selecting the most appropriate layout for your renovation project, ensuring a successful outcome.
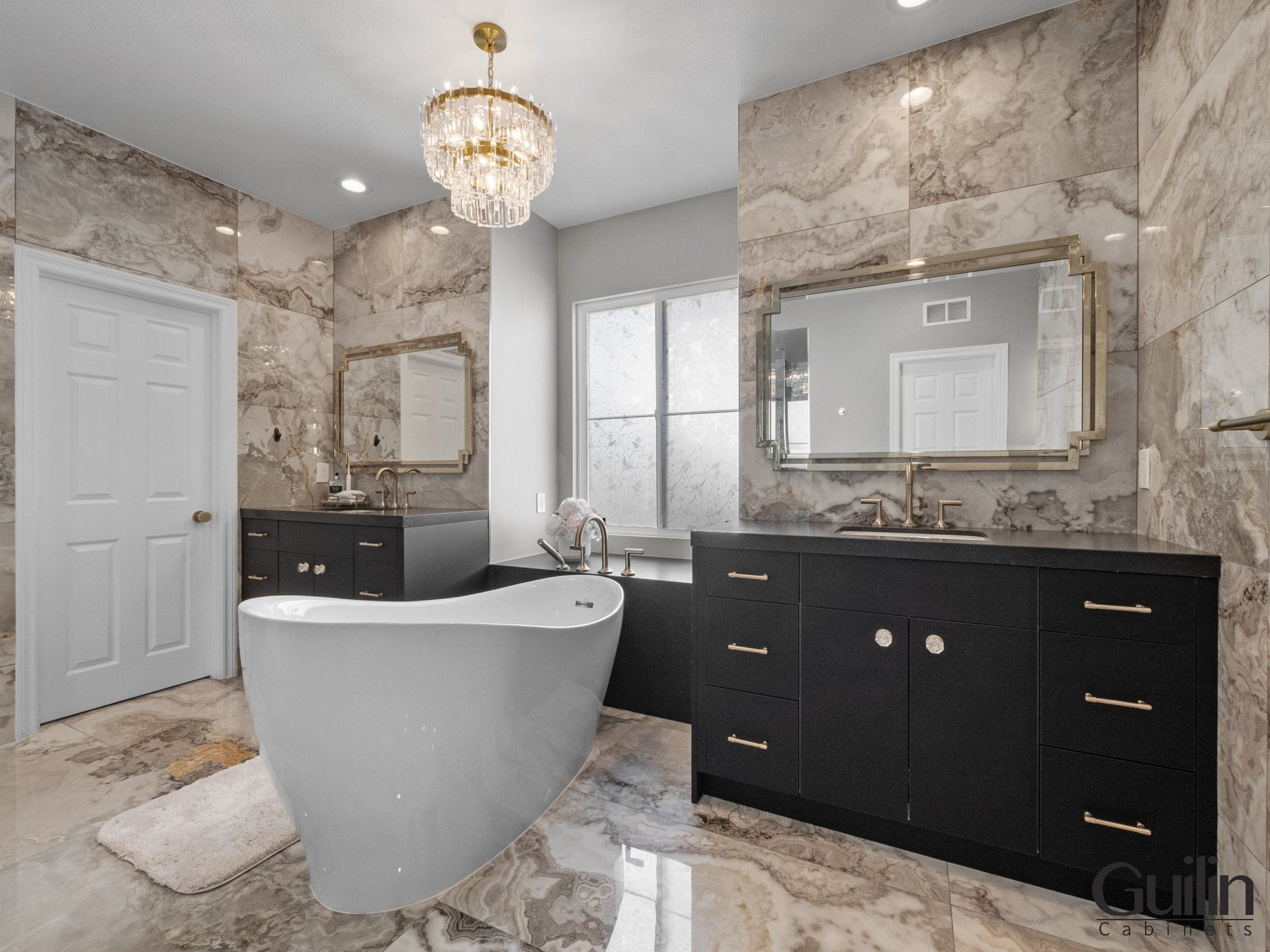
Consulting with a professional bathroom remodeling contractor and designer can provide valuable insights into optimizing your current bathroom layout. By working with a professional, you can explore various design options and create a 3-D render of your new bathroom, allowing you to visualize the potential changes before committing to a specific layout.
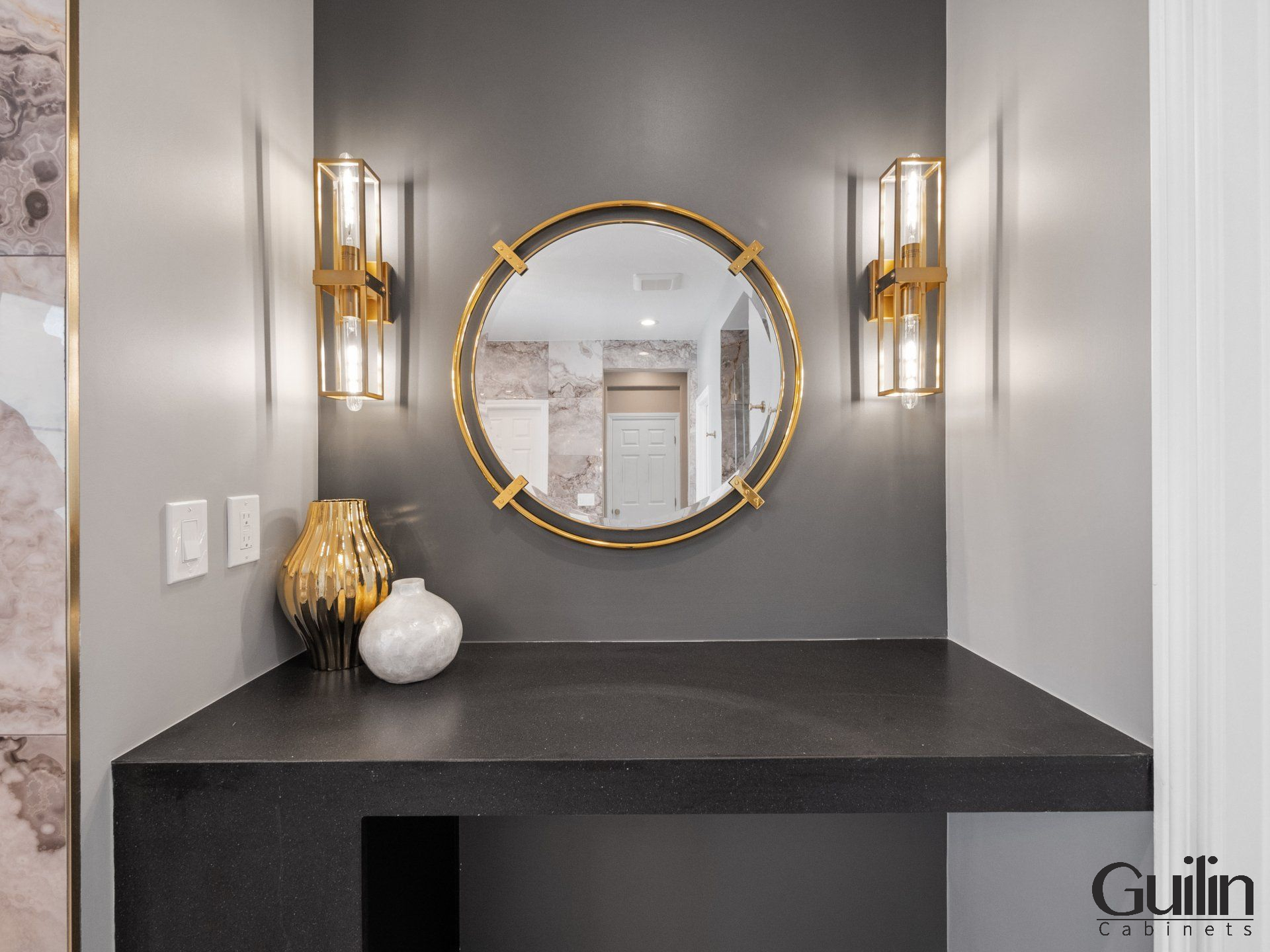
Designing for Accessibility
While beginning a bathroom remodel, it is crucial to prioritize designing for accessibility to ensure that the space meets your specific needs and preferences. Implementing universal design principles can greatly enhance the functionality and usability of your bathroom. By thinking broadly about what you want out of the remodel, you can create a space that not only looks great but also works seamlessly for you daily.
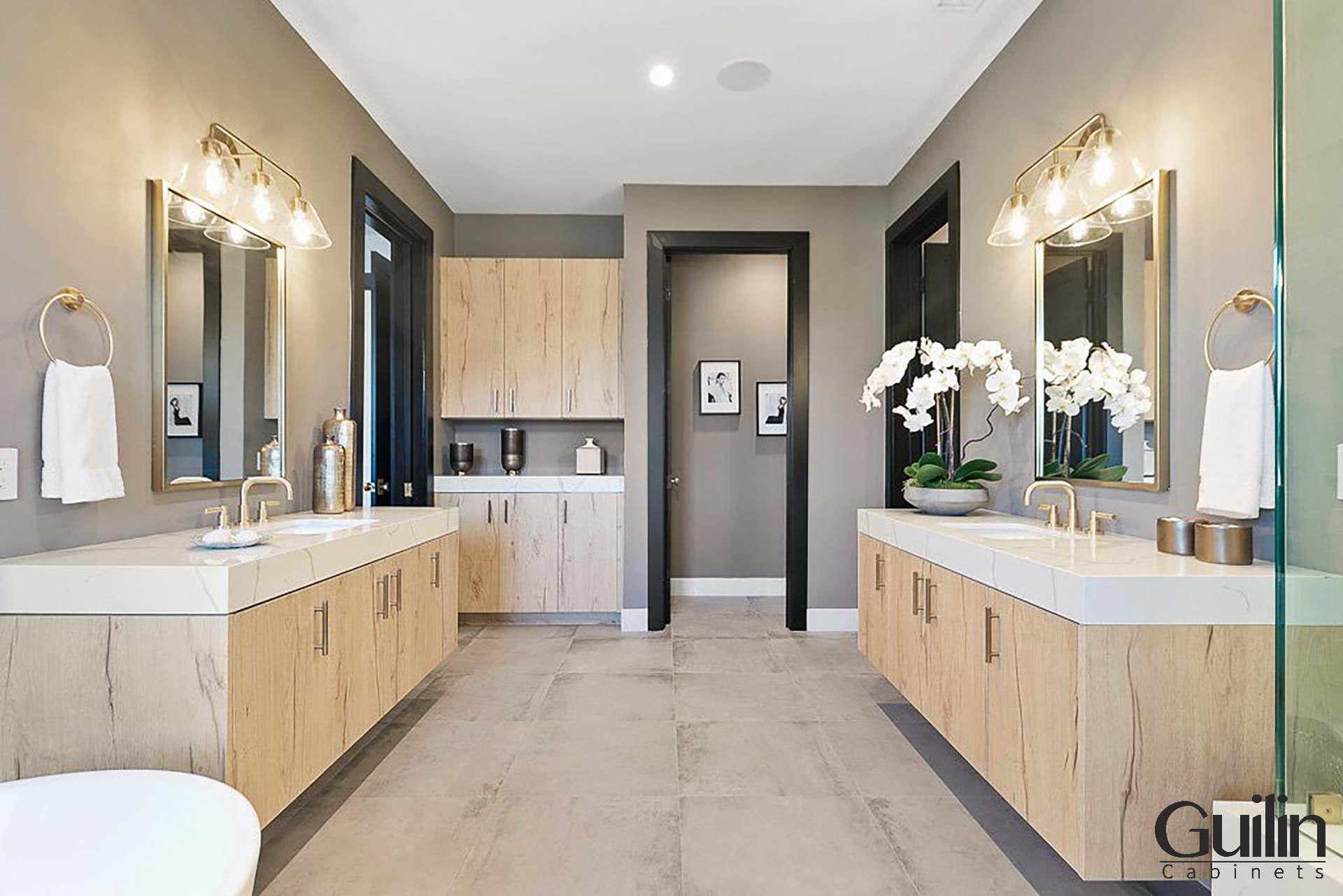
In the same way that no two houses are ever the same, every bathroom renovation is unique. Take a step back and ask yourself, “What do I want out of this experience as a homeowner?” Then, narrow your focus to things such, as “What are my needs and preferences?” and “How can I make this space work for me?” Instead of focusing on what’s trendy, think about what would simplify your life when planning your bathroom’s layout. Take into account how crucial it is to have easy access and functional features. Can you think of anything to incorporate into the design that would really make this room stand out?
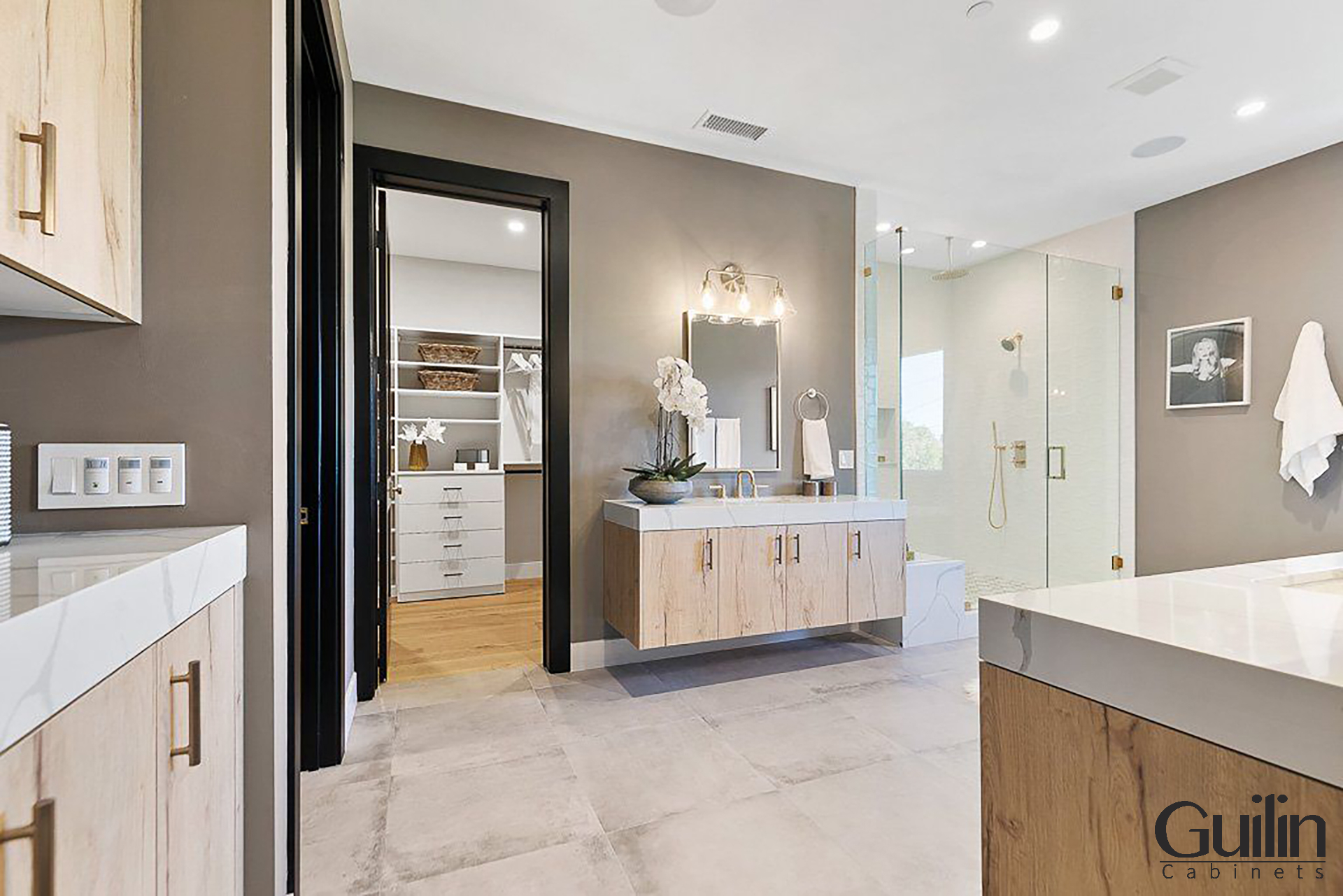
Make Niches for Toiletries:
This following piece of advice is a perfect segue into our discussion of designing for your individual accessibility. Create a designated spot in your shower to store your personal care items. Having a designated spot to store your various and frequently misplaced hair care products is just one of the practical advantages of installing a niche in your shower. From a design perspective, niches can add visual depth, break up patterns in your tile work, and give your space a more contemporary feel.
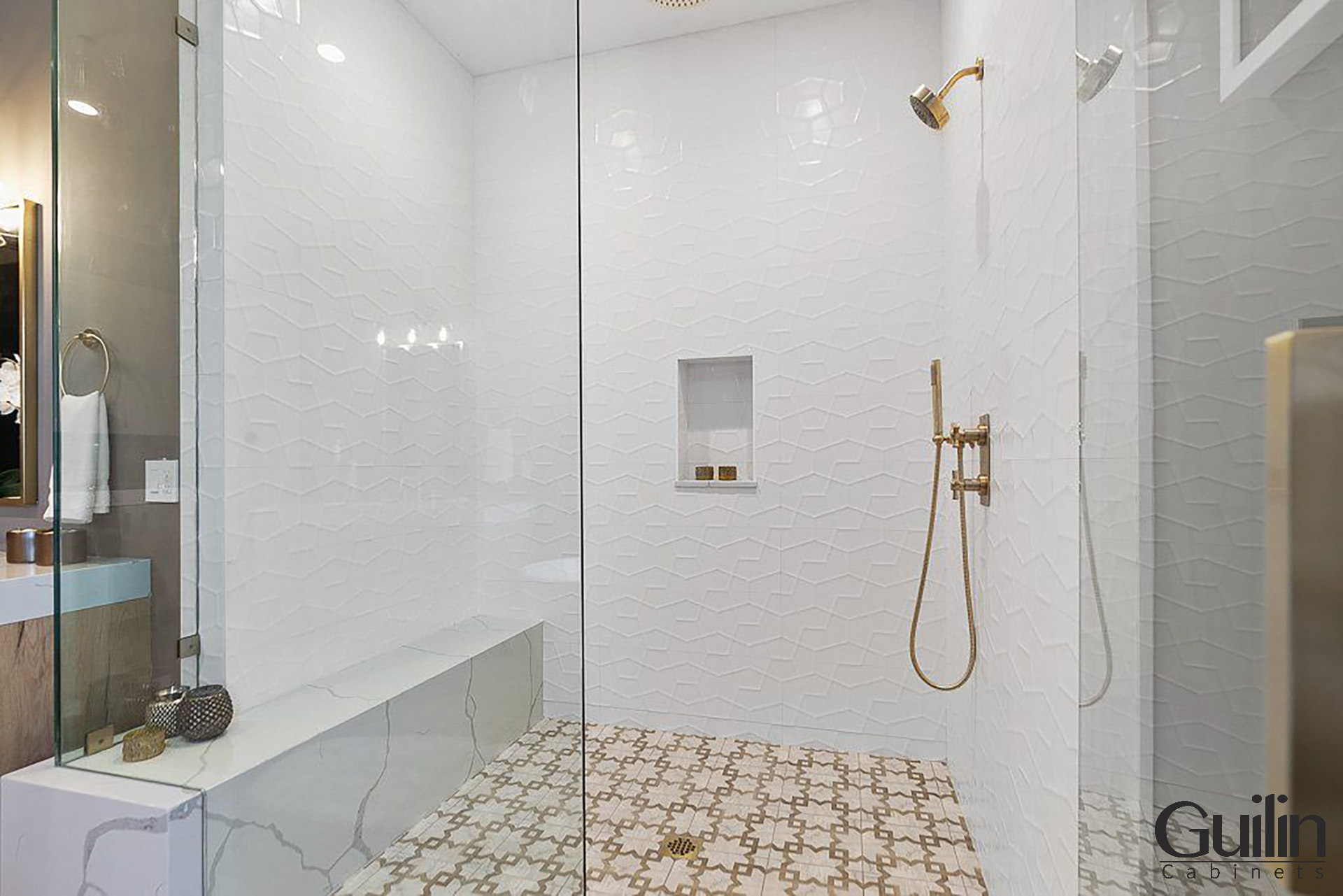
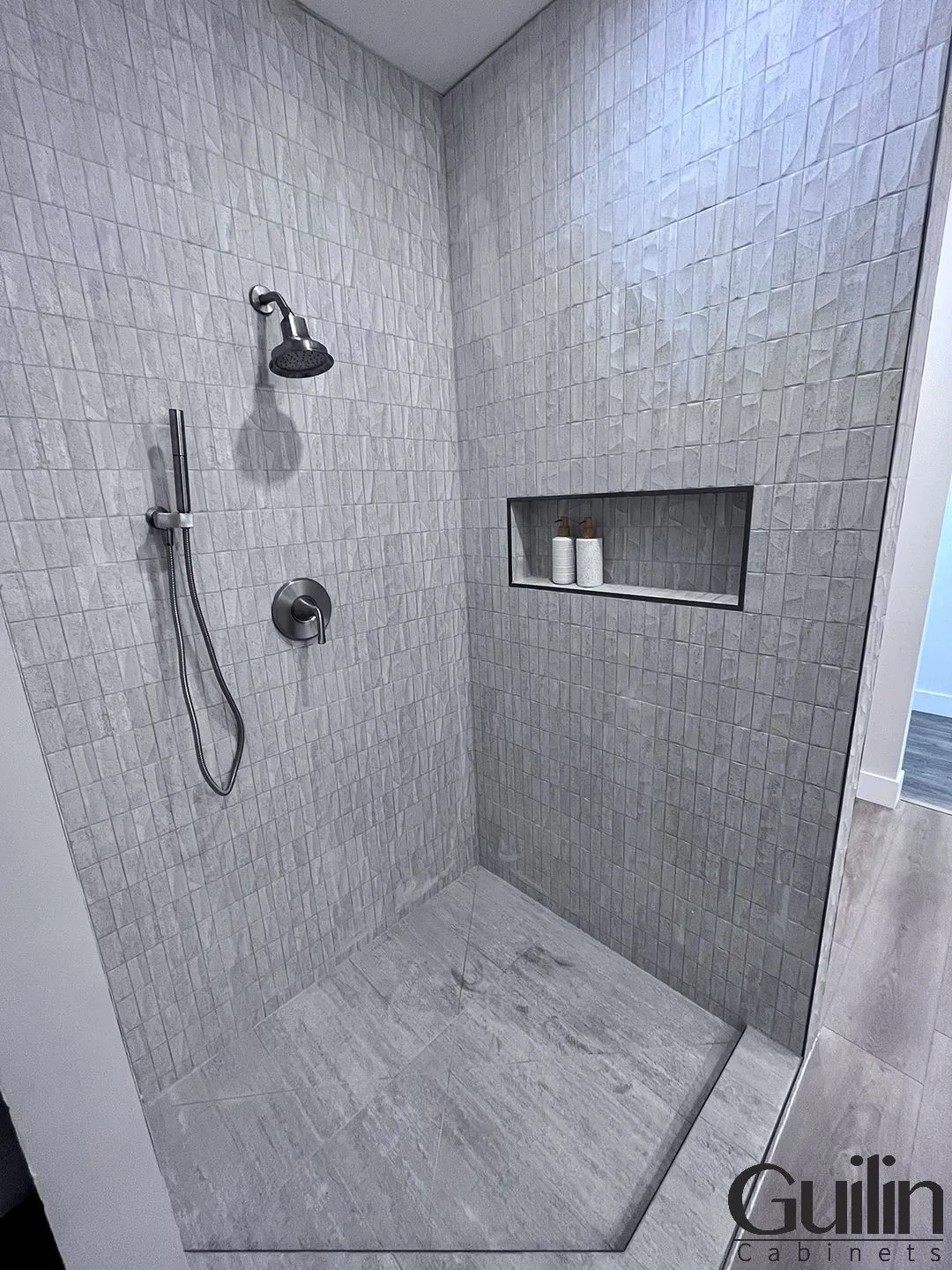
Consider Texture and Finish:
The good times are about to start. Like any other room in your house, the design of your bathroom is based on a few key components: materials, textures, and finishes. These aspects must complement one another and a myriad of other features. Although there are countless components in a kitchen—the cabinets, the worktops, the hardware, the backsplash, and so on – a bathroom might be quite different. Because of their diminutive size, bathrooms have an immediate visual impact.
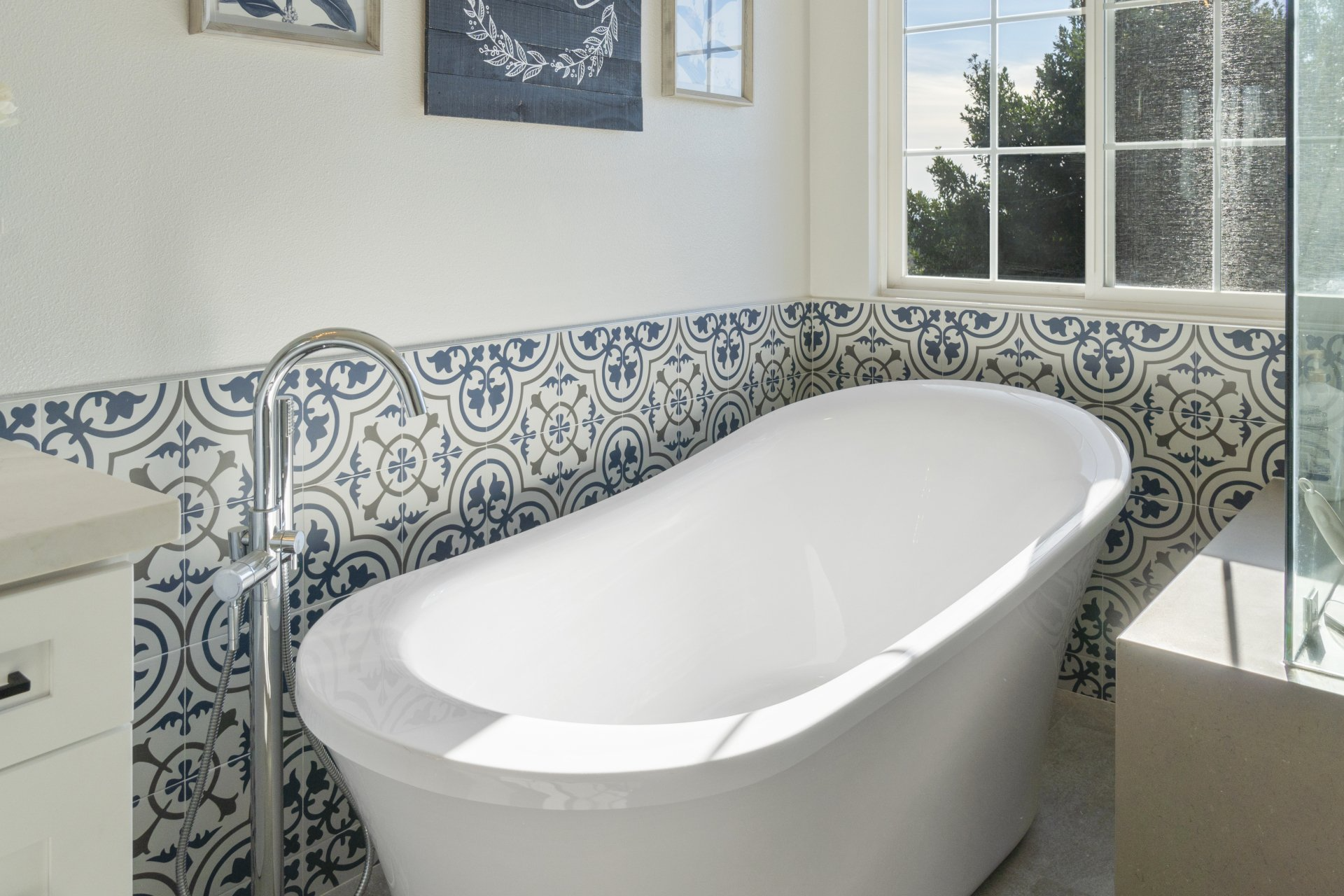
So, to make the most of a smaller area, pay attention to details like the shower’s texture and finish—especially in a high-traffic area. Acrylic, fiberglass, ceramic, porcelain, solid surface, and countless more possibilities await you when you shop for shower wall treatments. Every finish has its advantages, but which one you choose should be based on your individual taste. If you want your project to succeed, you need to choose a texture and finish that complement each other.
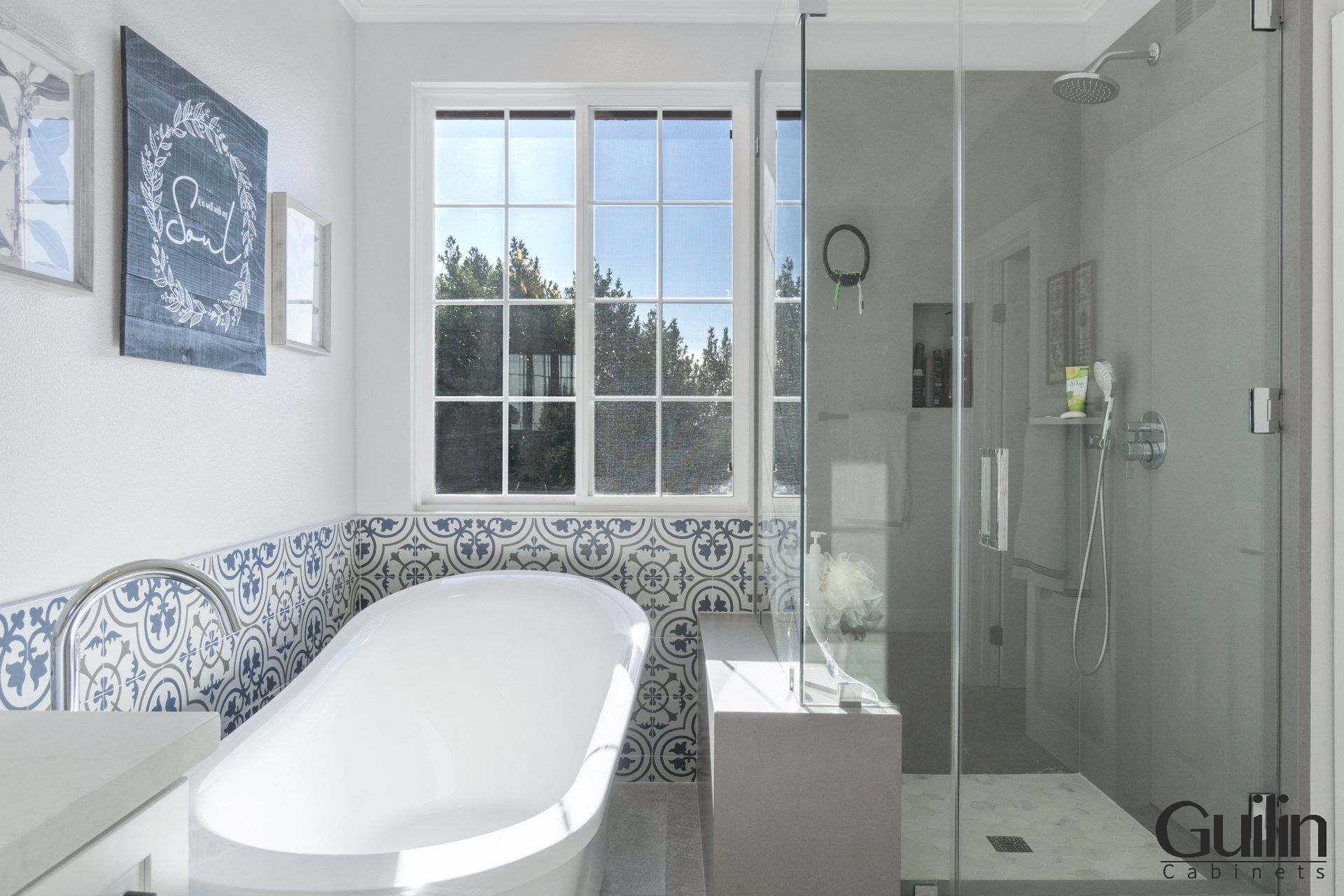
Don’t Forget to Add The Good Lighting
Lighting is an important component of every home remodel, but it is particularly neglected in bathrooms. Bad bathroom lighting is easy to spot, so it’s important to give some serious consideration to the lighting in your room. The best way to make use of daylight Natural light does wonders for the ambiance of a bathroom.
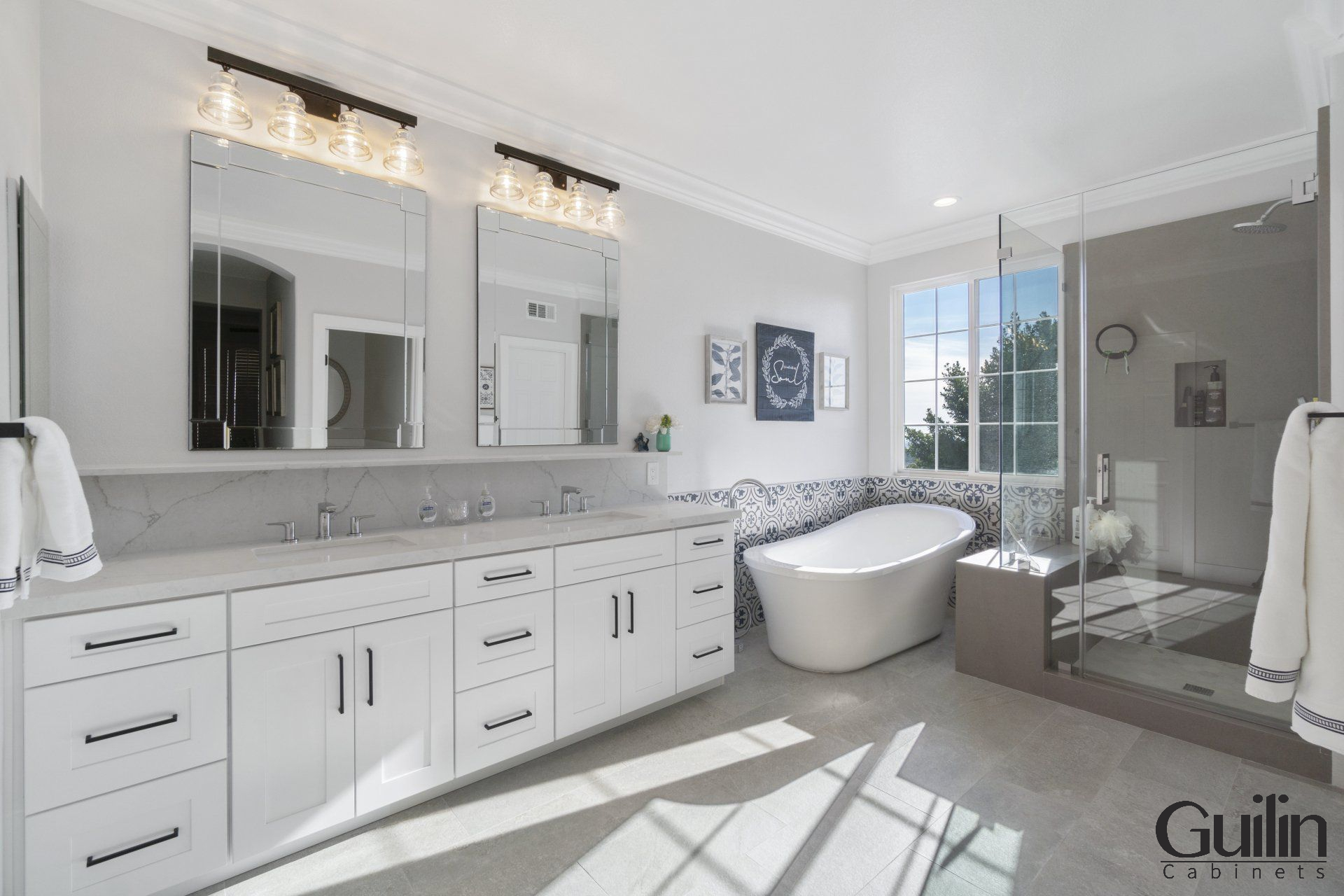
Adding a skylight or multiple windows to your bathroom design will instantly make the space feel more open and bright. If a conventional skylight isn’t possible due to space constraints, that’s okay. An alternative that would be far more space-efficient would be to build a tubular skylight. What to look for in a good bathroom light fixture The sun sets at some point every day, so even with the best natural lighting in the world, you’ll still need to make sure your bathroom has top-notch artificial lighting.
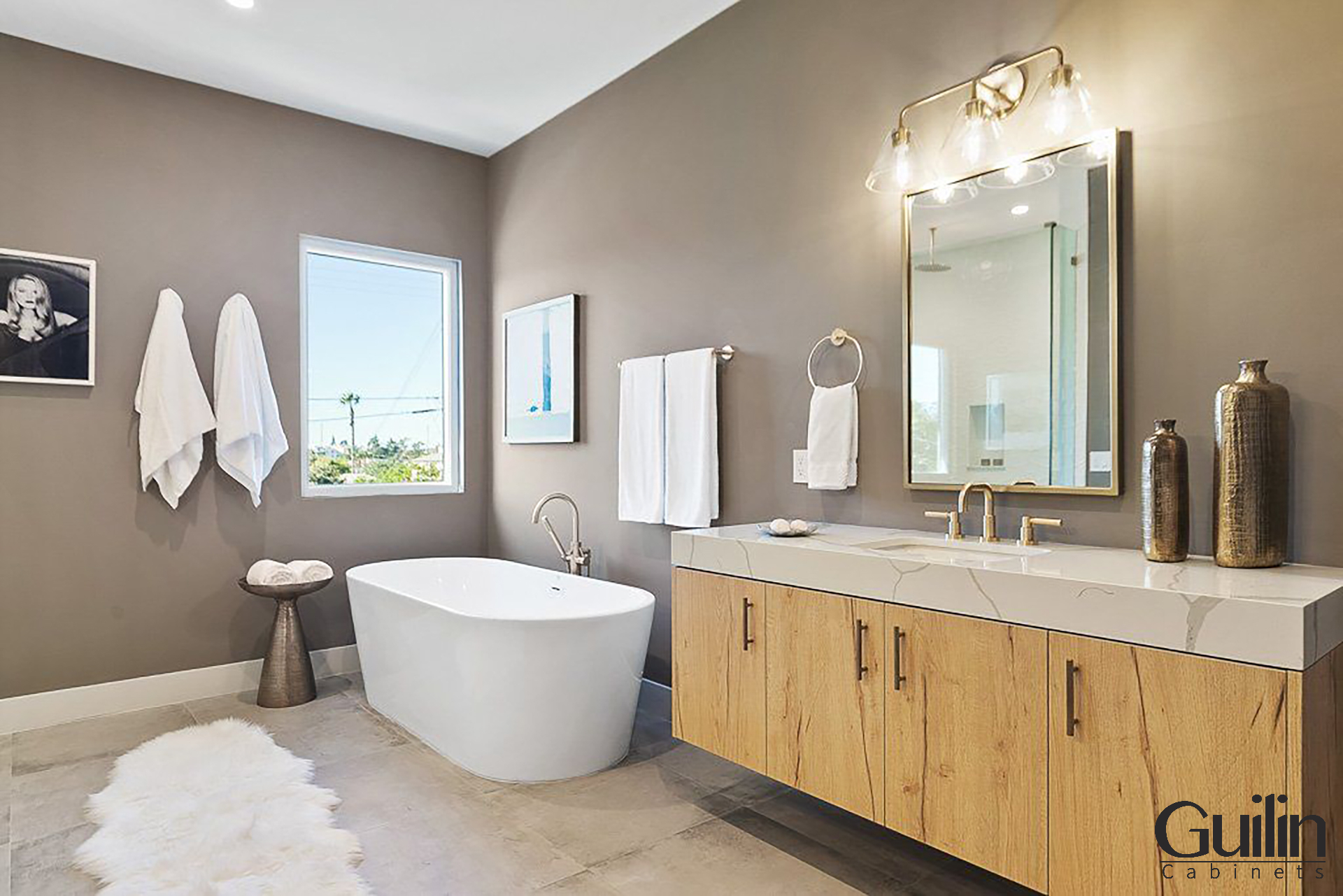
Bathrooms benefit from ambient lighting, which recessed LEDs controlled by a dimmer switch can give. Shadows generated by an overhead light are less than ideal while you’re getting ready to step out the door for an important function. Layer some gentle lights above a vanity or mirror so it reflects off of your skin.
