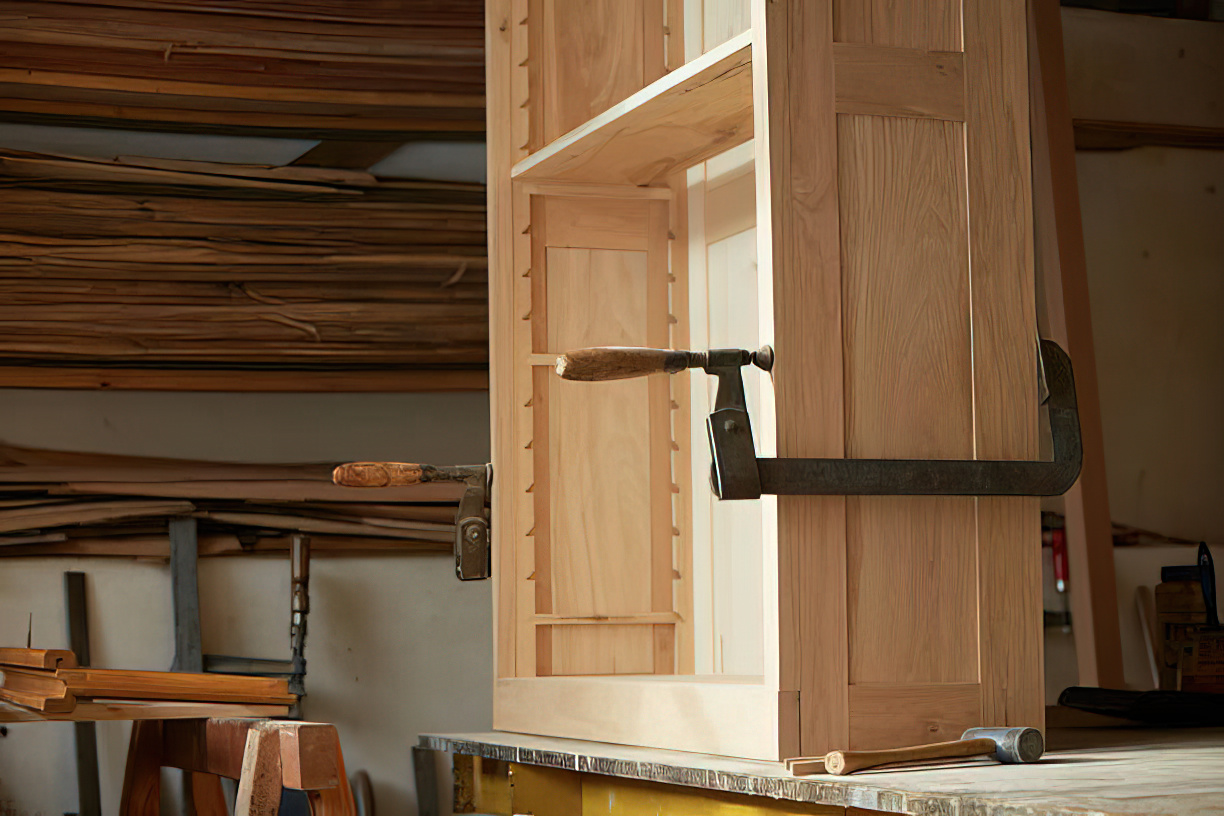The practicality and beauty of your bathroom will depend on your sink, so be sure to get the right measurements. Finding the right sink for your area begins with taking accurate measurements. To help you make an educated purchase, we’ve included a measurement chart for your bathroom sink as well as details regarding typical sink dimensions in this page. A well-sized sink does double duty as an aesthetic upgrade for your bathroom and a practical convenience for your everyday tasks. For that reason, let’s take a deep dive into the realm of bathroom sink measurements and sizes so that you may make an informed decision for your bathroom remodel project.
=> Read more: Bathroom Vessel Sink Materials Pros and Cons
Standard Bathroom Sink Rough in Dimensions
Generally, standard bathroom sinks are rough in dimensions and contain a few key measurements. Go ahead to explore.
Height:
The typical distance between the floor and the top of a bathroom sink is 32 to 36 inches. Be aware, though, that the total height is not always constant. What matters most are the vanity’s height, the thickness of the countertop, and one’s own taste. To get the most out of it in terms of convenience and ease of use, think about these things.

Vertical Rough-In:
As a measure, the vertical rough-in is the space between the finished floor and the center of the sink drain. The usual range is 45 to 50 centimeters or 18 to 20 inches. The drain will fit snugly into the plumbing system and be straightforward to install and maintain if the dimensions are accurate.
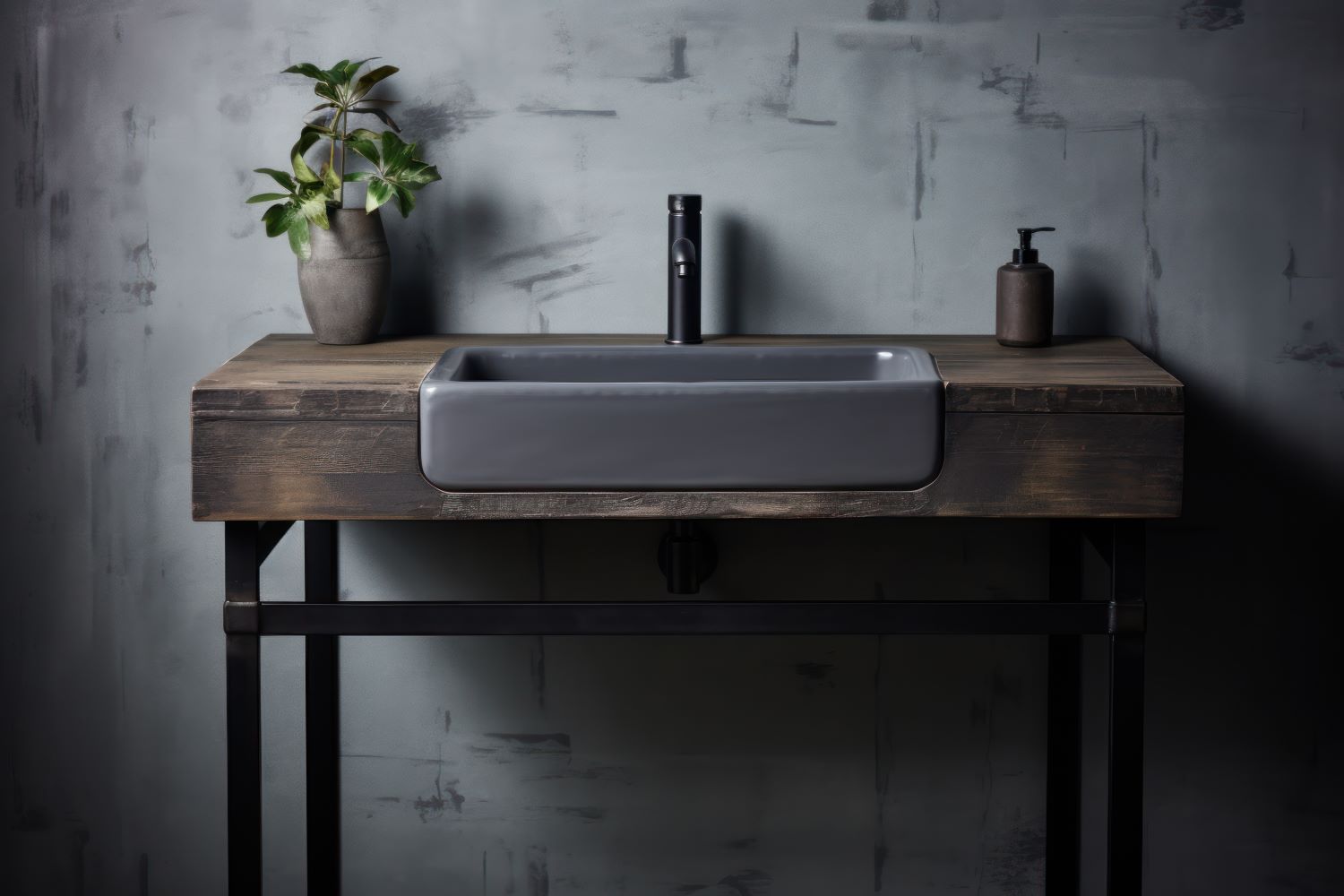
Horizontal Rough-In:
In this context, “horizontal rough-in” means the measurement from the finished wall to the sink’s center. Typical measurements range from forty-five to sixty-one centimeters. The distance from the wall to the sink can be found using this measurement. There will be enough of room for the faucet to be installed and for the user to be comfortable.
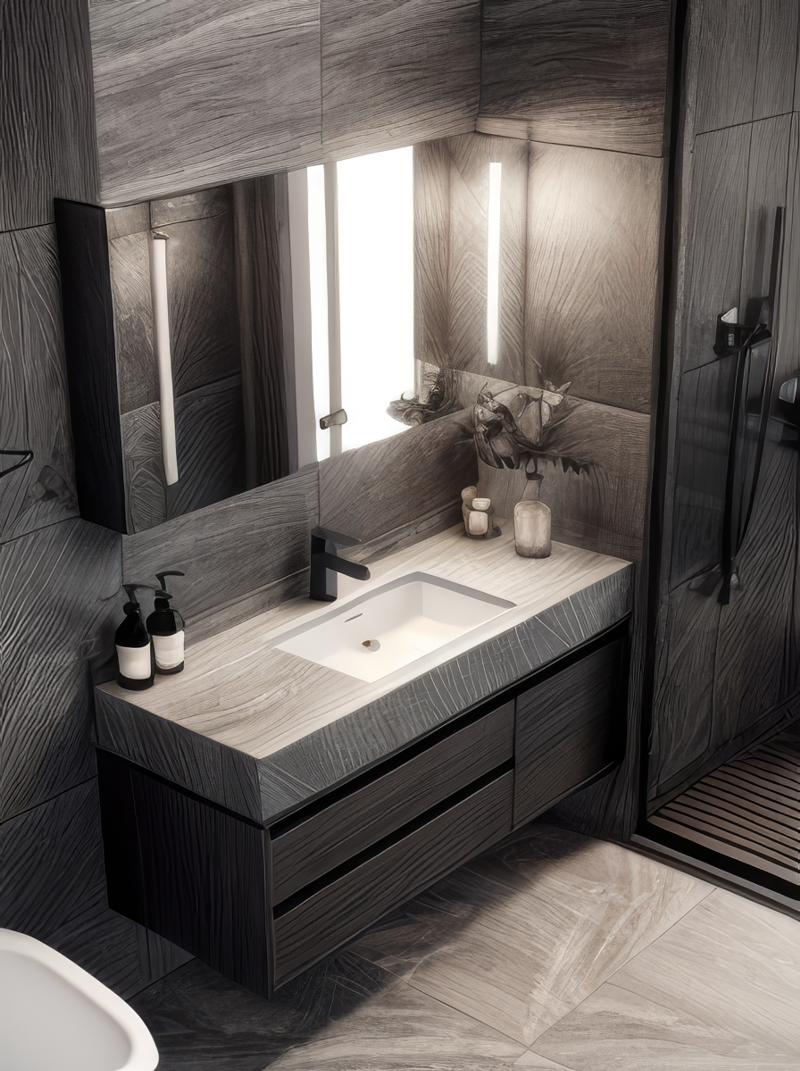
Drain Rough-In:
The location of the drain aperture is specified in the drain rough-in. Usually, it’s four inches (10 cm) away from the completed wall. The type of sink and the piping setup can still affect this. For accurate installation, check that the dimensions of the drain rough-in match those of your sink.

Types of Bathroom Sinks and Typical Sizes
A variety of options are available to you if you are in the market for a new or replacement bathroom sink. There are many various kinds of sinks, each with its own size range, shape, and purpose. A typical bathroom sink adheres to standard measurements, with a length ranging from 19 to 24 inches, a width between 16 and 23 inches, and a depth of 5 to 8 inches.
Generally speaking, the following are the dimensions of standard bathroom sinks:
- Pedestal Sink
- Drop-in Sink
- Undermount Sink
- Vessel Sink
- Wall-Mounted Sink
Pedestal Sinks
Pedestal sinks, with their stand-alone design, present unique considerations. The supply lines and drain usually emerge directly from the wall. The rough-in height for the drain falls within the 19 to 24 inches range. Pedestal sinks can vary in width from 19 to 24 inches and have a depth of 16 to 22 inches. Their height typically ranges between 32 and 36 inches. The drain line should be positioned 18 to 24 inches above the finished floor, while the supply lines should be 20 to 22 inches above the finished floor. The sink’s center is usually located 20 to 22 inches from the wall.
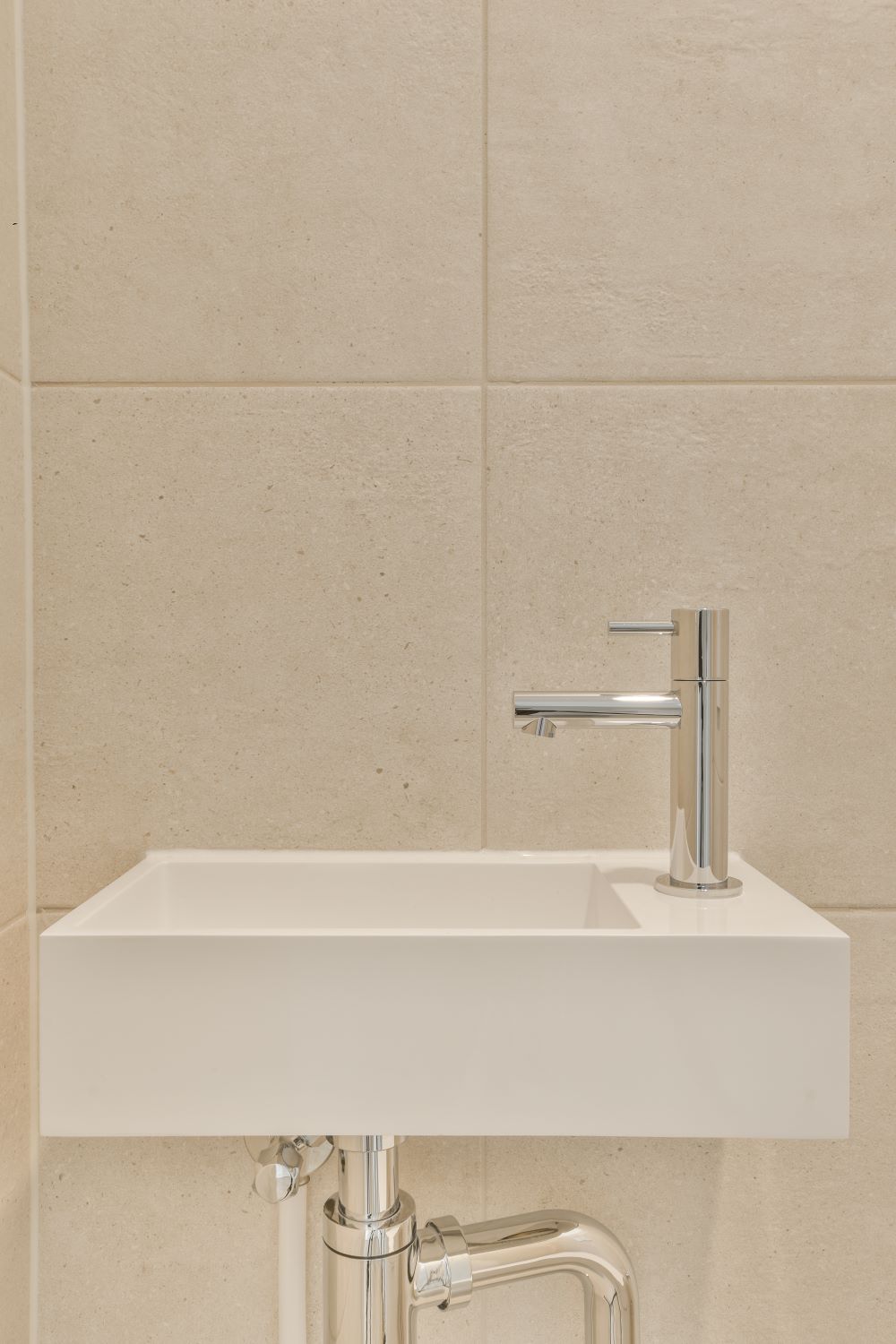
Undermount Sinks
Undermount sinks, nestled beneath the countertop, require specific considerations. These sinks typically range from 12 to 20 inches in length, 14 to 20 inches in width, and have a depth of 5 to 8 inches. The drain rough-in height is usually 14 to 16 inches, and the supply lines are positioned 24 inches above the finished floor. The drain line is typically situated 2 to 3 inches from the back of the cabinet, and the supply lines are 22 to 24 inches off the floor.

Vessel Sinks
Vessel sinks, resting atop the countertop, necessitate a lower rough-in height. These sinks vary in size but generally have a diameter of 14 to 20 inches and a depth of 4 to 7 inches. Due to their elevated position, the total height can range from 6 to 20 inches. The drain line should be 2 to 3 inches from the back of the cabinet, with the drain typically positioned 12 to 16 inches above the floor. Supply lines are usually at 22 inches above the floor.
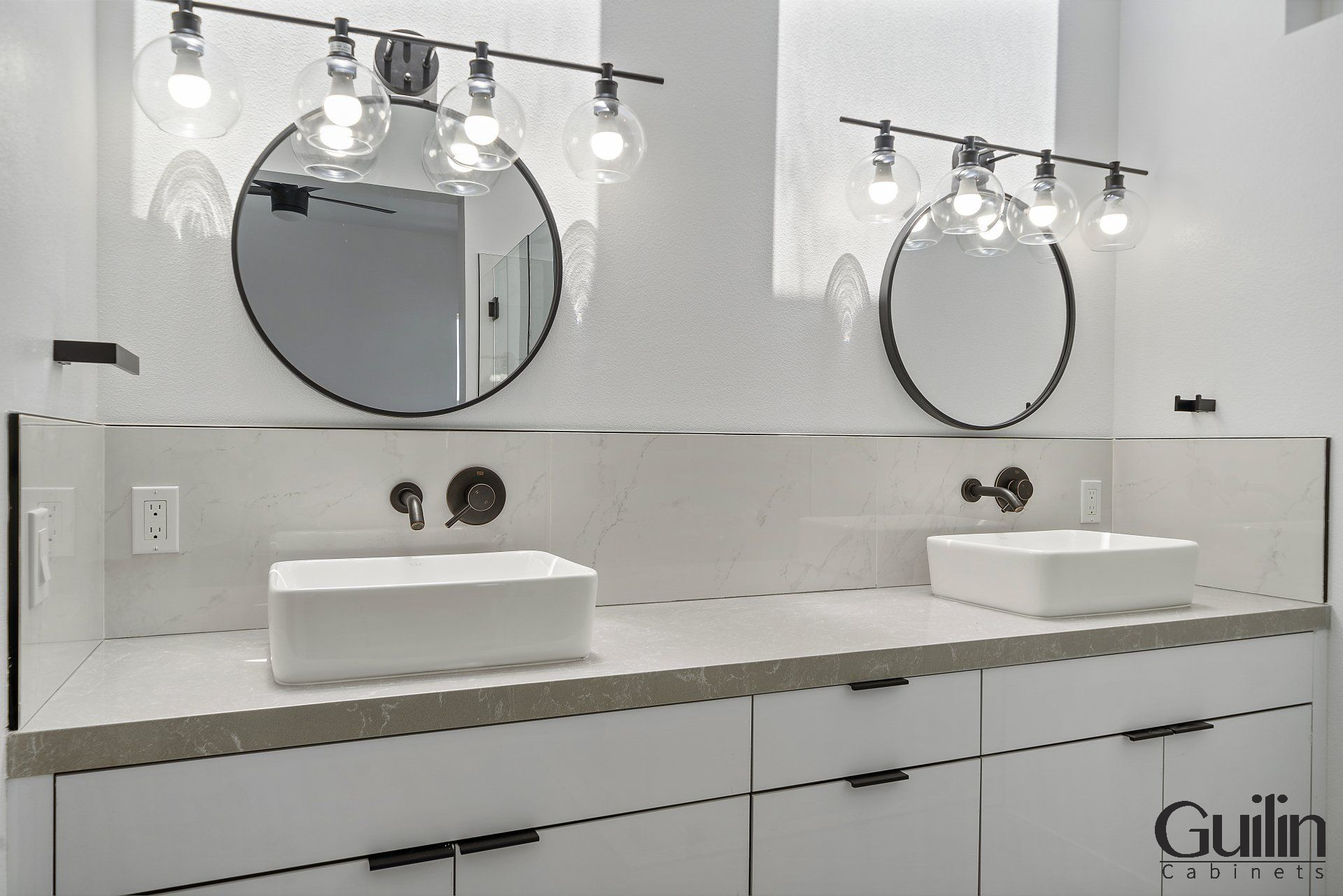
Vanity Top Sink
The rough-in dimensions for vanity sinks resemble those of undermount sinks. Standard single-sink bathroom vanity sizes are 24, 30, 36, and 48 inches in width, while double-sink vanities come in 60 and 72-inch widths. The standard height for bathroom vanities is 32 to 36 inches. For vanity top or drop-in sinks, the drain is usually centered in the cabinet, positioned about 2 to 3 inches from the back. Supply lines should be 22 to 24 inches above the floor.
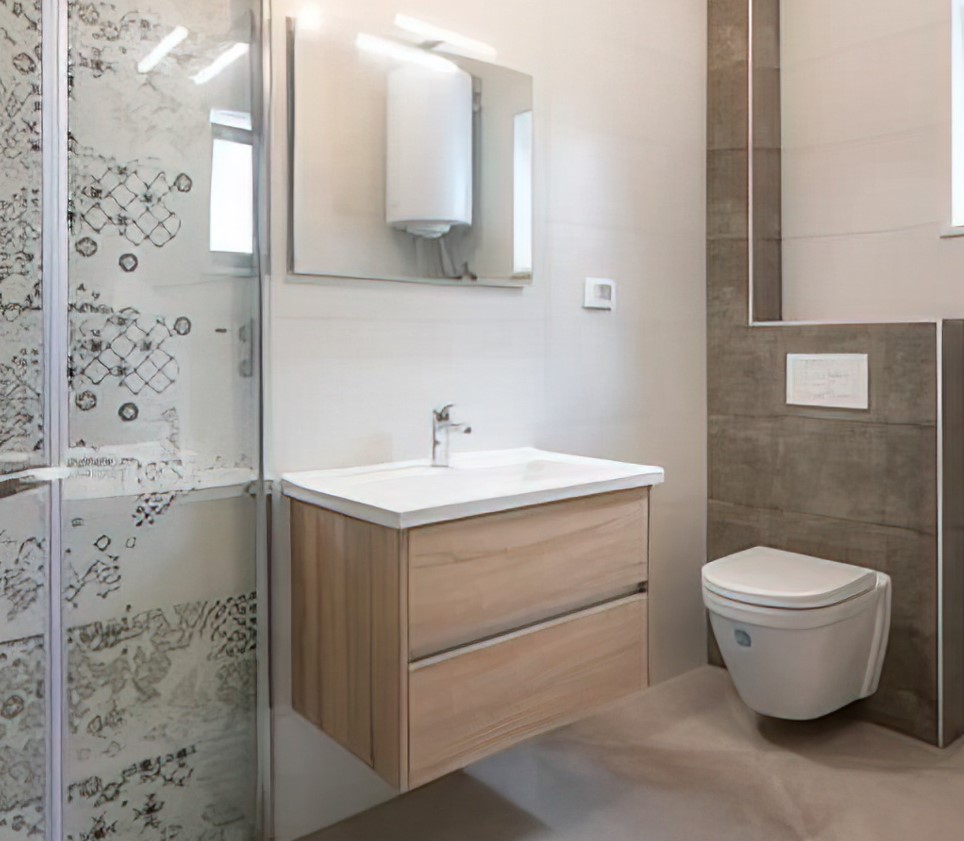
Wall-Mounted Sink
Similar to pedestal sinks, the supply lines and drain for wall-mounted sinks also emerge from the wall. The drain line rough-in is typically 18 to 24 inches above the floor, and the supply lines are generally positioned 20 to 22 inches above the floor.

Conclusions: About Bathroom Sink Sizes
Having precise measurements of your current bathroom sink is crucial when remodeling or replacing it. Measure the space you have and make a mental note of the standard dimensions of sinks for bathrooms to ensure you choose the correct size. When choosing a new sink or replacing an old one, it’s crucial to measure the space precisely and consider the sink’s style and size. Follow these steps carefully, and your new sink will fit perfectly, adding style and functionality to your bathroom.









