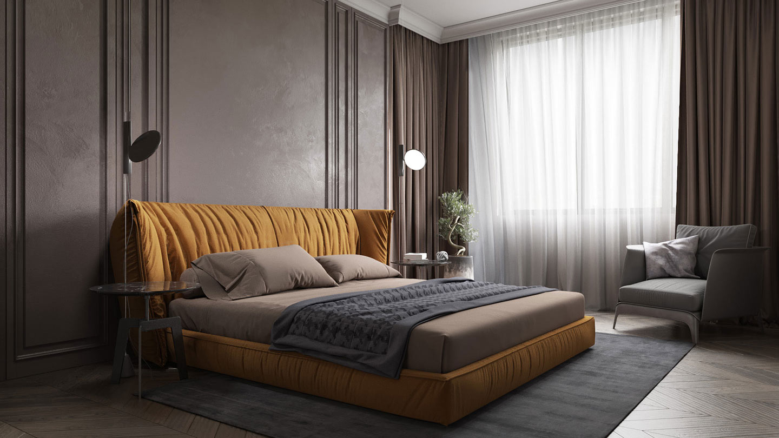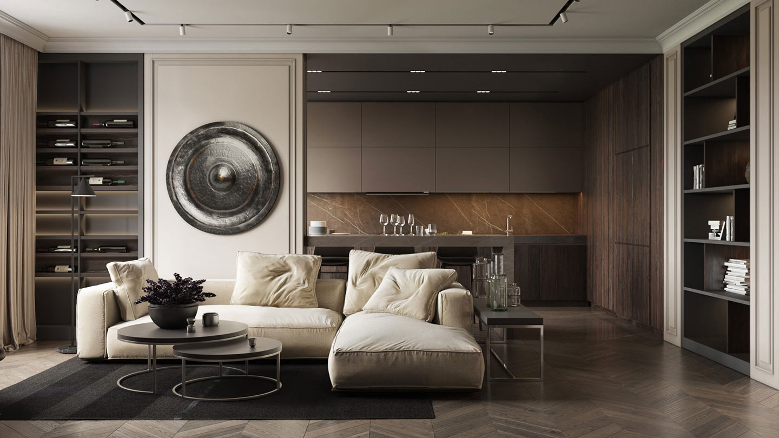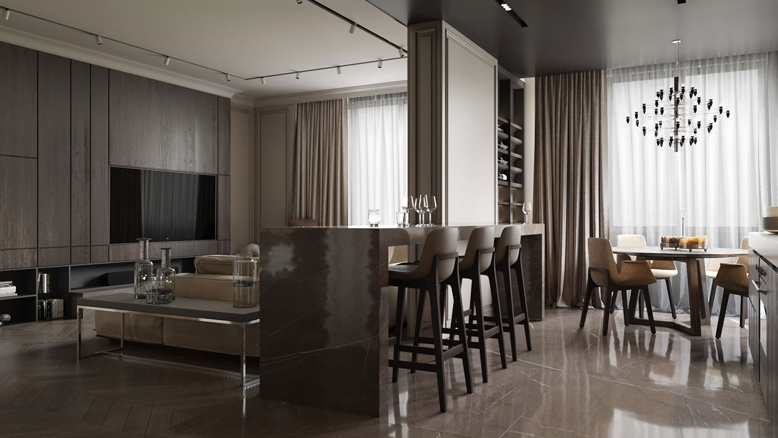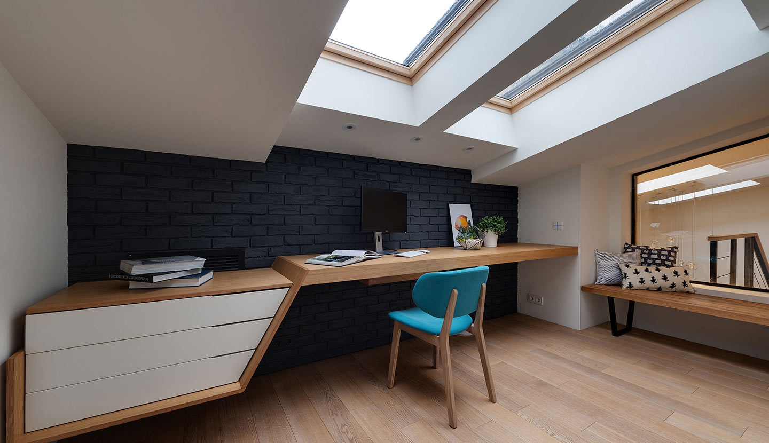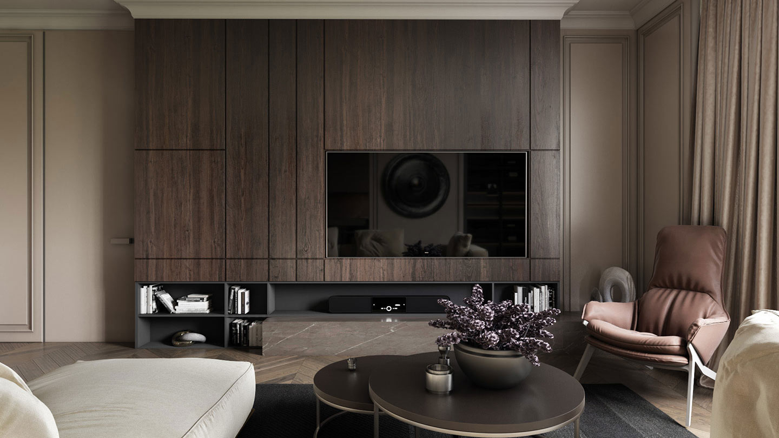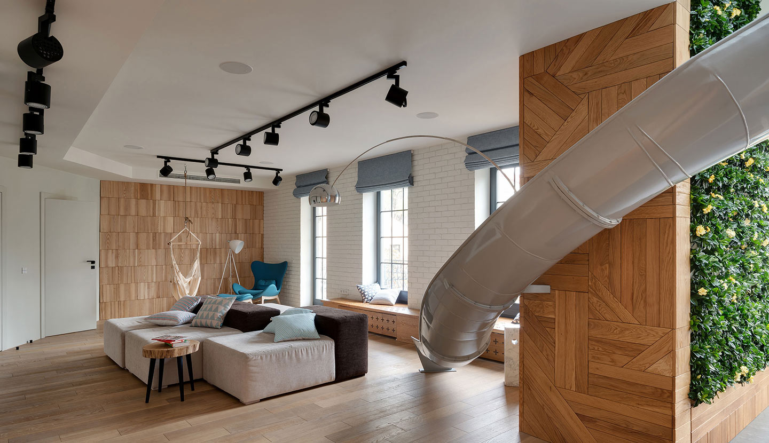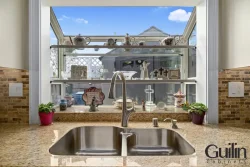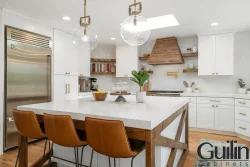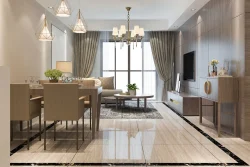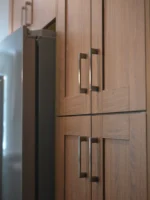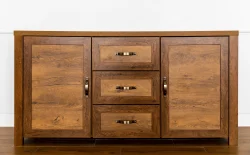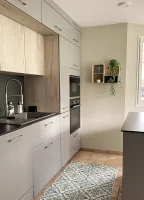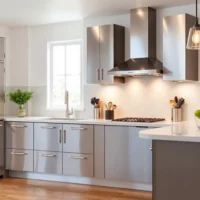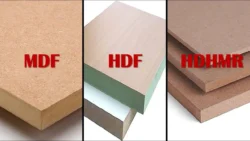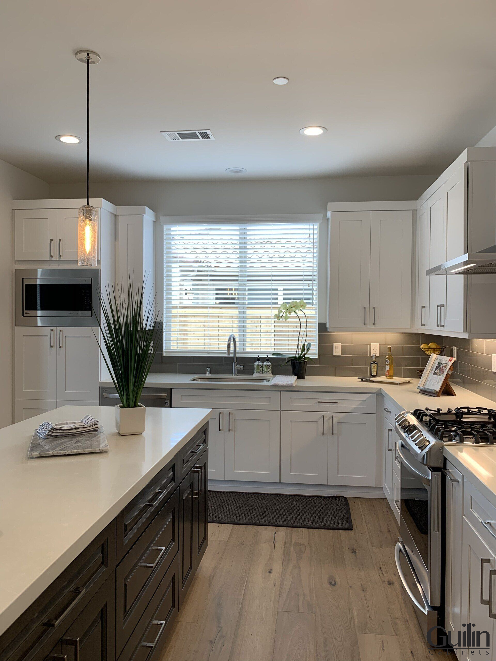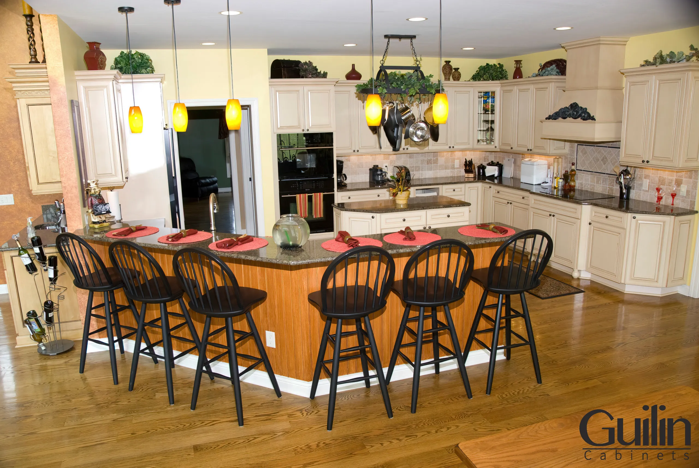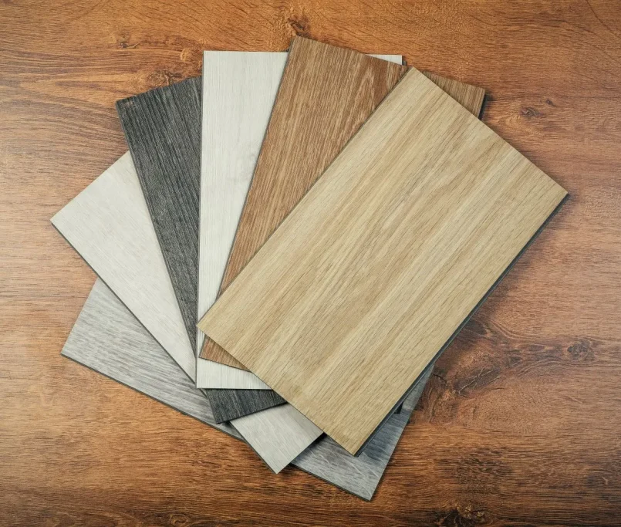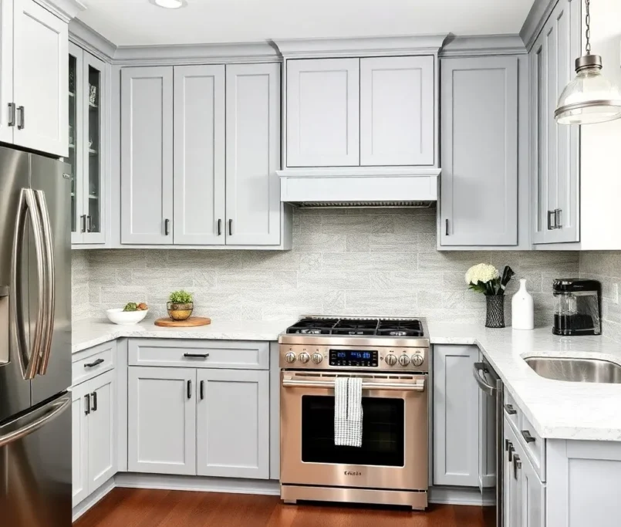The U-shaped kitchen layout has been one of the most popular kitchen remodel layouts in recent years. It maximizes counter space and allows cooks to move freely around the kitchen. However, many people wonder if a U-shaped kitchen layout is the right choice for them. If you’re considering a U-shaped kitchen design for your home, it’s important to know both the advantages and drawbacks of this layout. Here are the pros and cons of a U-shaped kitchen design layout that you should consider before making your final decision. Let’s take a closer look.
=> Read More: Types Of Kitchen Layout: L-Shape, U-Shape, G-Shape, Galley, and More
The list of common kitchen layouts include:
- L-Shaped Kitchen Layout Design
- U-Shape Kitchen Layout Design
- G-Shape Kitchen Layout Design
- T-shaped Kitchen Layout Design
- One Wall Kitchen Layout Design
- Galley Kitchen Layout Design
What is a U-Shaped Kitchen Design
A U-shaped kitchen layout design is a kitchen design that features three walls of cabinets or appliances. This design is ideal for a maximize kitchen space as it provides ample storage and counter space. The U-shape also helps create a natural work triangle that can make the kitchen more efficient and easier to work in. A U-shaped kitchen is one of the most popular kitchen layouts. It’s usually preferred by families who share cooking chores. Since the person doing the washing up has easy access to all countertops and appliances, there is less time wasted.
=> Related Service: Full Kitchen Remodel Service in California | Guilin Cabinets
Some people prefer to have an island in the middle of the kitchen. The island provides more work space and allows the person cooking to do all the chopping and slicing. An island with a breakfast bar will occupy three sides of the kitchen, leaving one end with a cabinet. The cabinets can be closed or opened with shelves installed. U-shaped kitchens are easier to tidy and maintain since all the cabinets, drawers, and shelves are easily accessible.
3 Types of U-shaped Kitchen Layouts:
Classic U-Shaped Kitchen, Straight-run Layout:
This type of kitchen is made up of three walls, with cabinetry and appliances on each wall and an open end for access. It gives you the ability to work on all three sides of the kitchen, creating a functional and efficient workspace.

U-shaped kitchen with a kitchen island:
This is a great option for large kitchens. By adding an island to the center of the U-shape, you can create additional workspace and storage. The island can provide more counter space for food prep, extra seating for family and guests, and even more storage. This type of kitchen layout can give the space an open and airy feel, while still feeling spacious. With the right design, you can make the most of the space, allowing you to create a kitchen that is both functional and stylish.
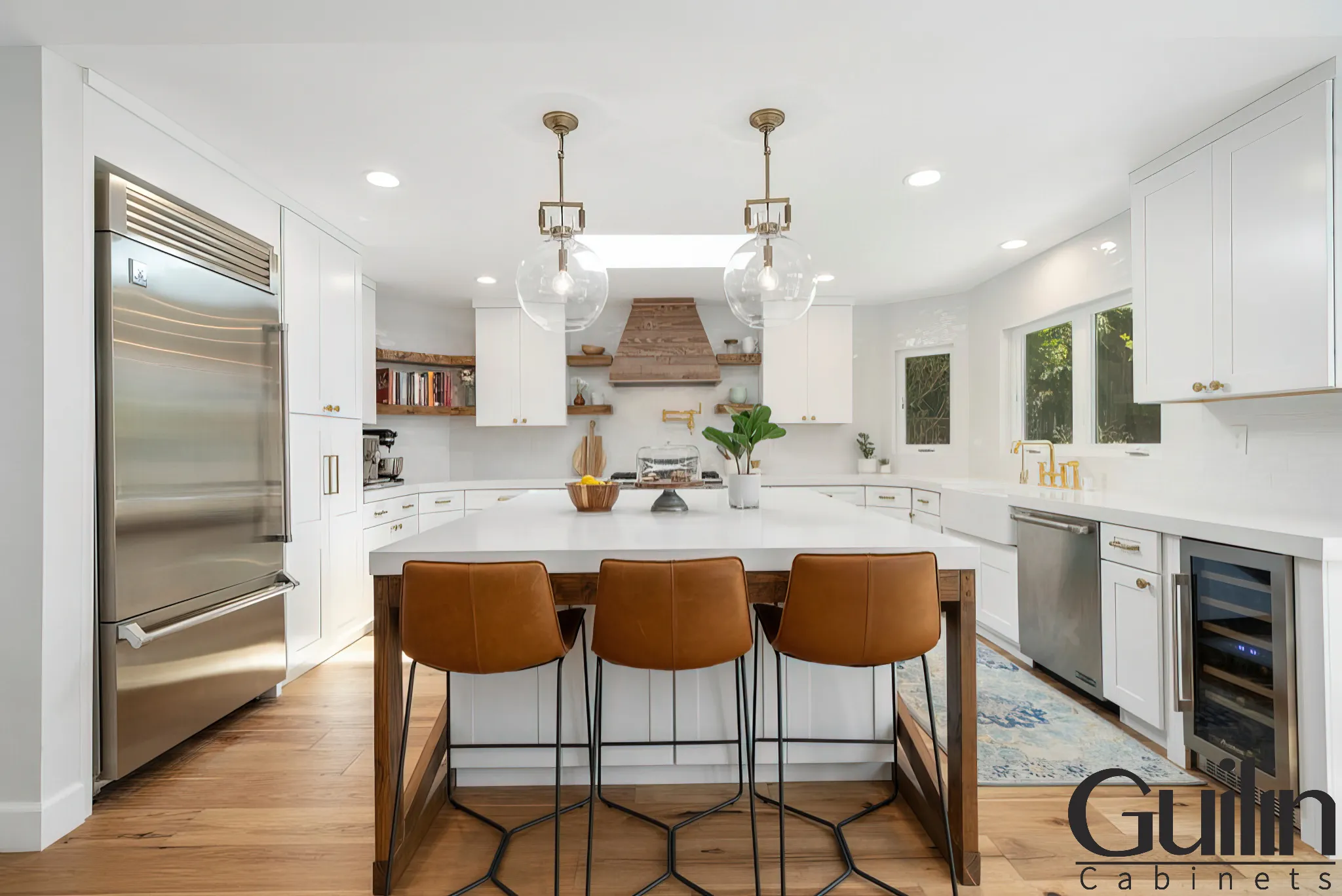
U-shaped kitchen with Window:
A U-shaped kitchen with a window is a great way to maximize the amount of natural light in the space. Placing a sink or prep area beneath the window can help to create a light, airy atmosphere while also providing a great view while cooking or cleaning. This particular layout can be beneficial for not only providing natural light but also creating a calming and inviting atmosphere. It can be a great way to take advantage of the available space, making the most of the natural light and view.
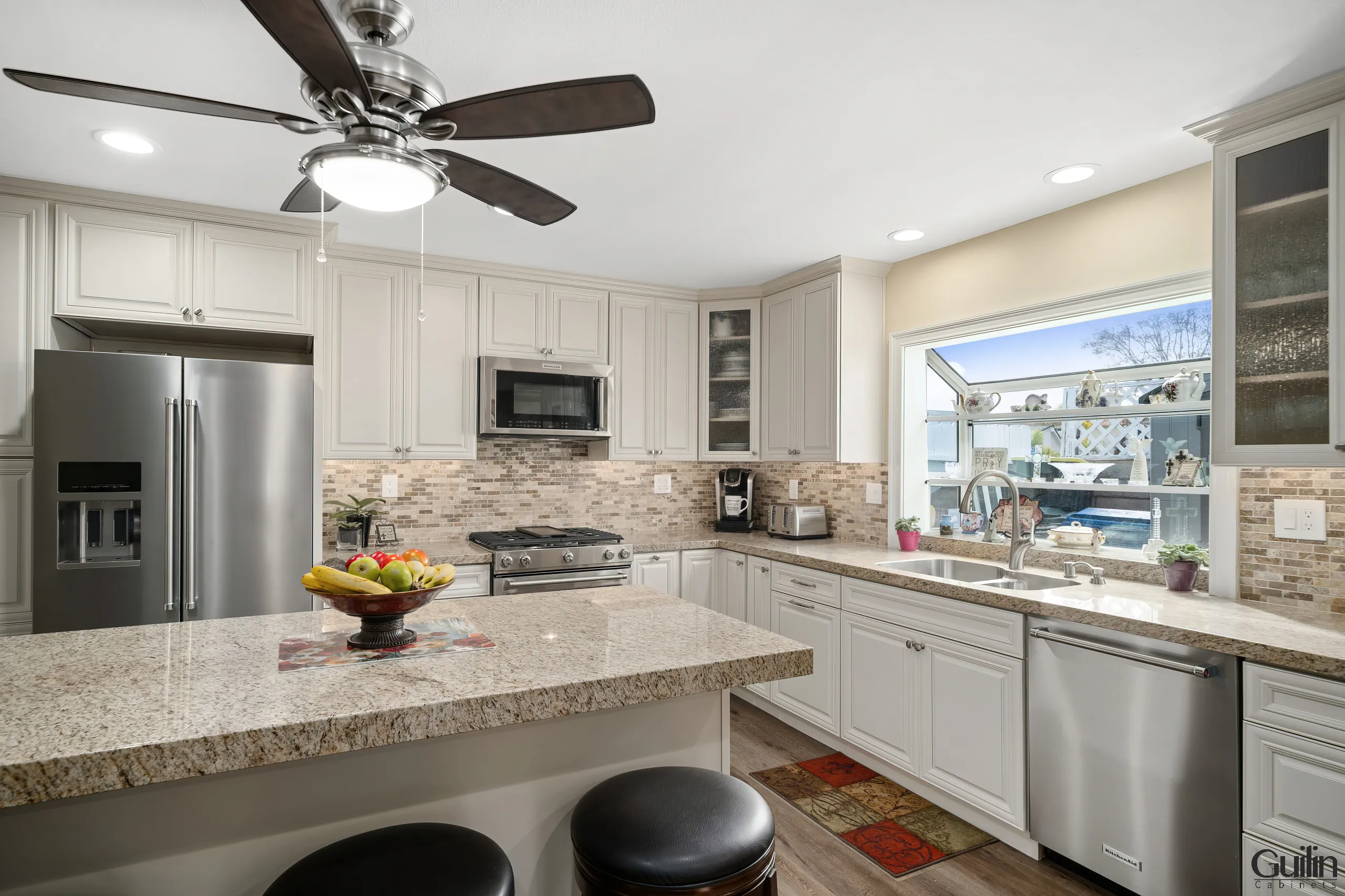
Pros of U-Shaped Kitchen Layout:
U-shaped kitchens are one of the most efficient kitchen designs, offering easy traffic flow and easy access to all parts of the kitchen.
Maximizes U-Space:
The kitchen with U-shaped can help you maximize space and storage capacity while also giving you tons of space to cook, eat, and socialize. That is why this layout has many different sizes and types of kitchens available. If you want to renovate existing kitchen space, look for U-shaped kitchen designs that offset the sink, stove, and refrigerator. This establishes an efficient work triangle, which is optimal for day-to-day use and helps you have a functional kitchen.
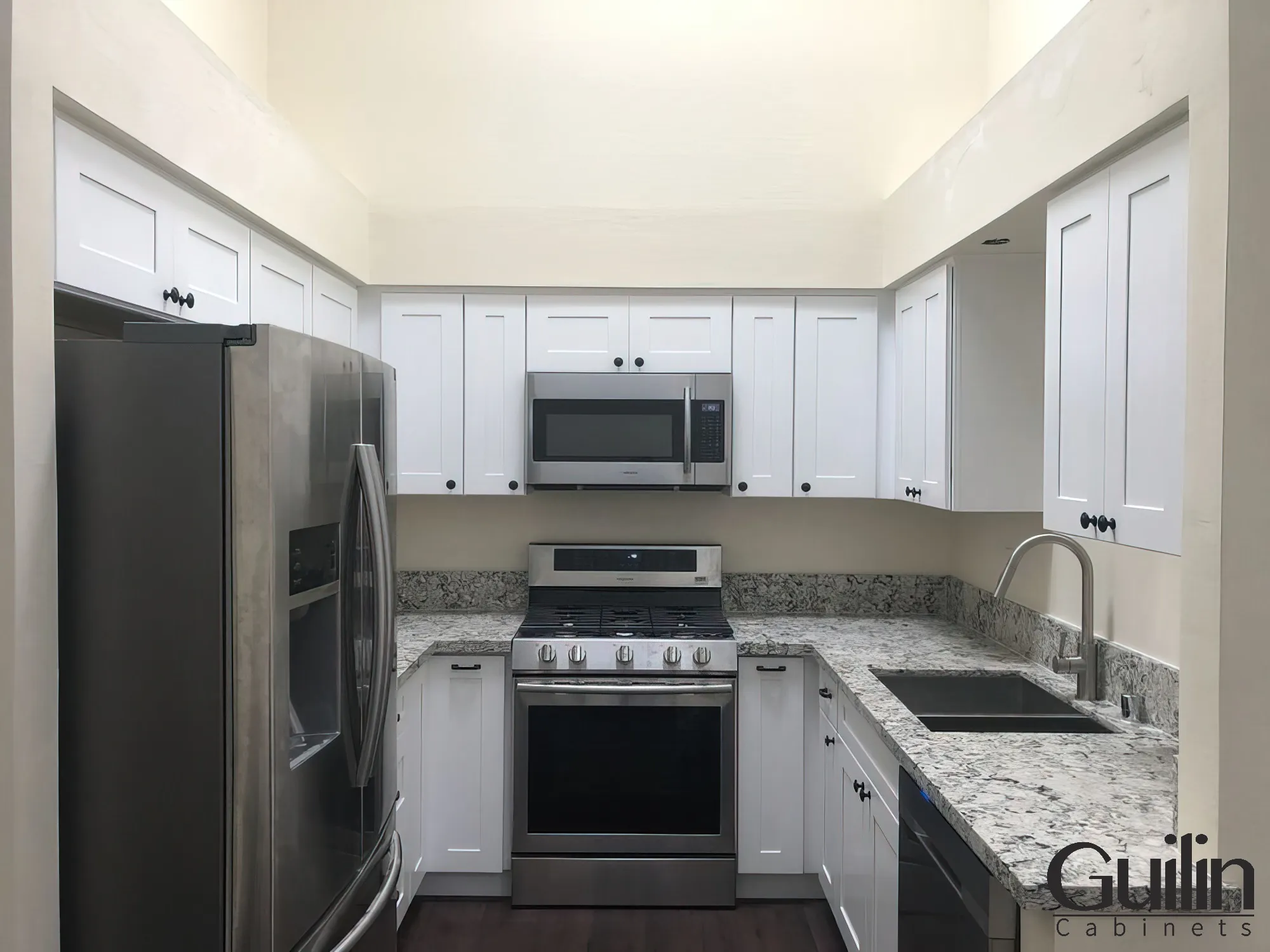
Versatility:
The versatility of a U-shaped kitchen design is one of its many strengths and is hard to beat. In this design, the parallel countertops extend from the sink to the stove. The countertop space is divided into three sections the sink side, stove top, and prep area. It also allows you to create multiple work-triangle zones, making it easy to move between different tasks. Some people prefer to have an island in the middle of the kitchen. The island provides more space and allows the person cooking to do all the chopping and slicing closer to the cooking area.
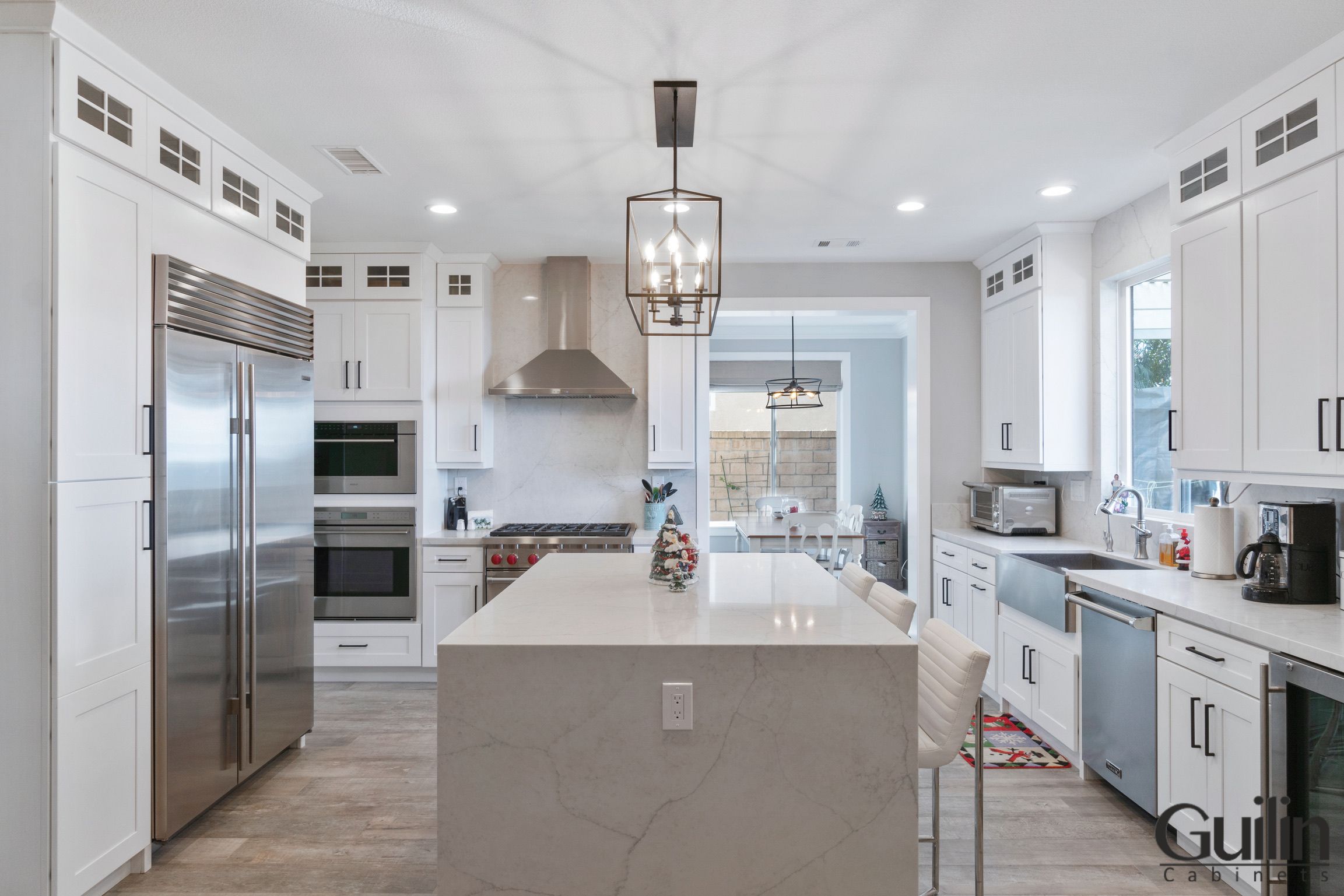
Kitchen Work Triangle:
The kitchen work triangle is an essential element of the U-shaped kitchen design. It is the distance between the three main kitchen areas: the refrigerator, the sink, and the oven/stove. The U-shaped kitchen is one of the most effective kitchen layouts for easily setting up an effective work triangle. The kitchen work triangle is designed to maximize efficiency and minimize movement between these three points. By creating a triangle-shaped workspace, you can easily move between these points with minimal effort. This design also allows all kitchen items to be within easy reach.
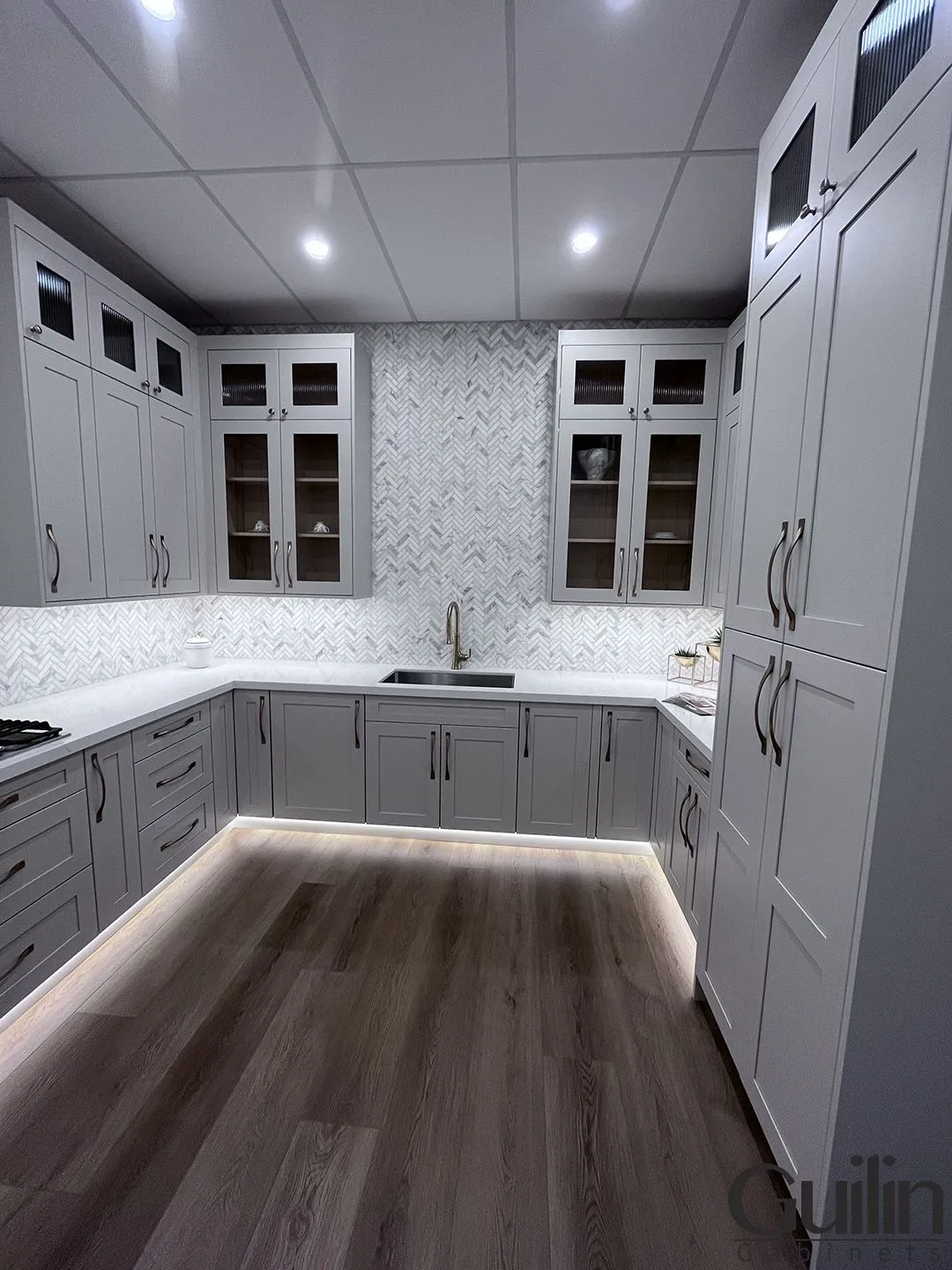
Cons of U-Shaped Kitchen Layout:
Can feel cramped and closed off
One major con of the U-shaped kitchen design layout is that it can often feel cramped and closed off in smaller areas, making it difficult for multiple people to maneuver around when using the kitchen at once. The three walls of the U-shaped design can create a sense of confinement that can make it challenging for people to move in and out of the space quickly. This feeling of being closed off can make the kitchen feel less welcoming and less user-friendly, especially if you’re trying to entertain guests while cooking.
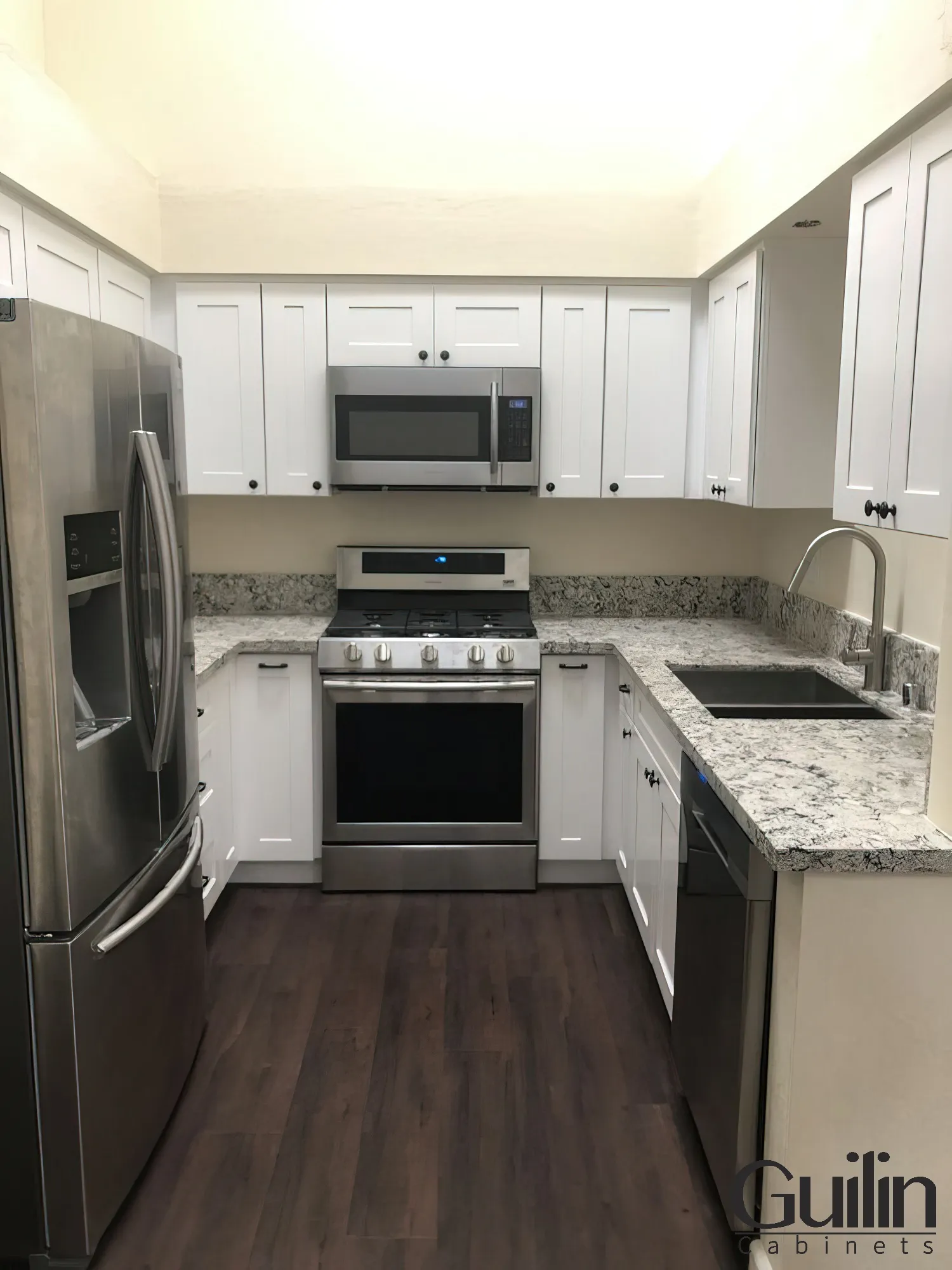
More Expensive:
U-shaped kitchen designs are more costly than other kitchen layout options because they require extra walls or cabinetry to achieve the desired shape. This means that more materials and labor will be required when creating the kitchen, increasing the overall cost. Furthermore, the U-shape design also requires more counter space, which means more countertop material and cabinetry will need to be purchased. Finally, the additional walls and cabinetry make the kitchen more difficult to work in, so additional labor may be required to install appliances and plumbing fixtures. All of these factors lead to a higher cost for a U-shaped kitchen design.
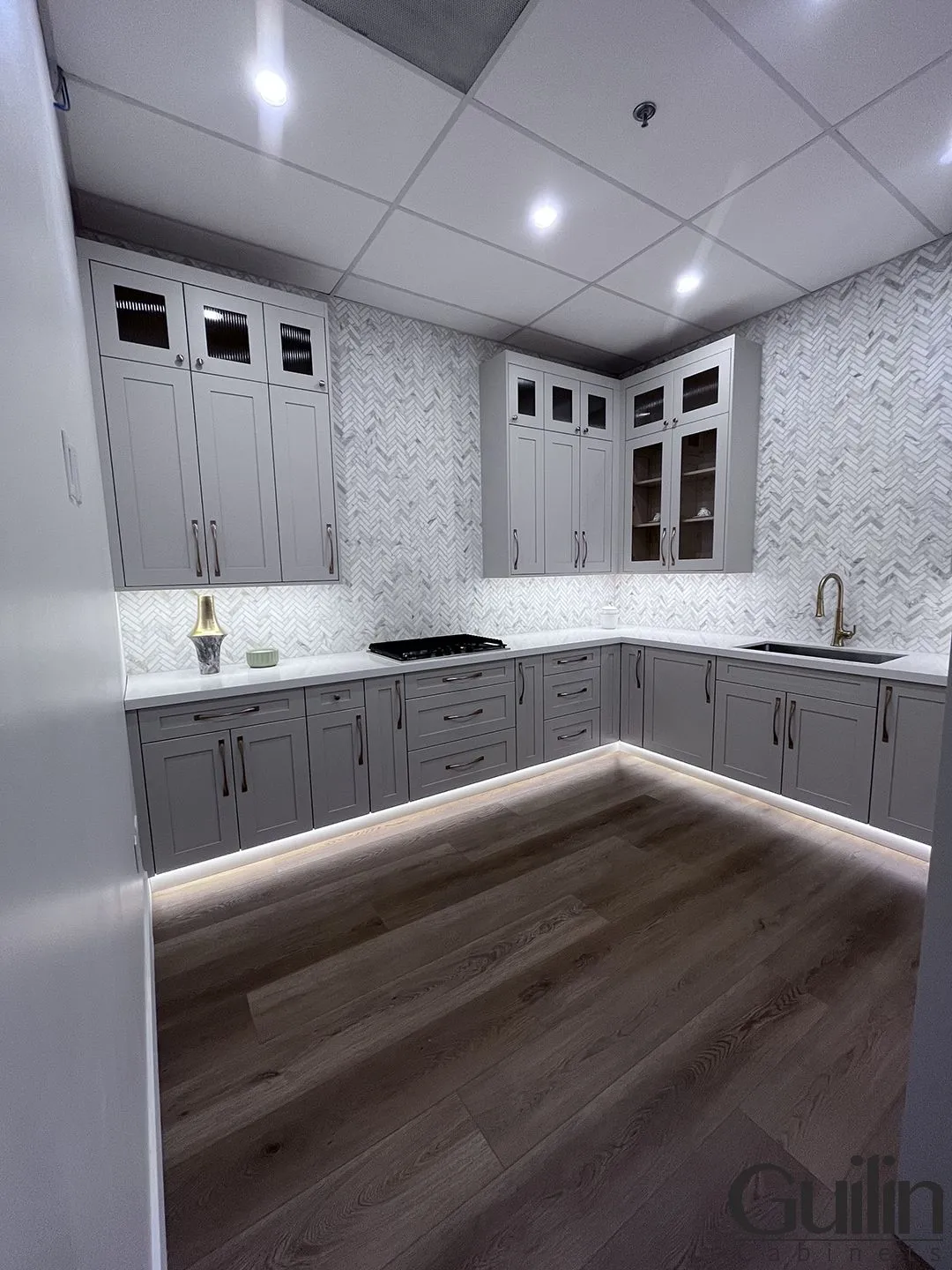
Less suitable for smaller homes or apartments:
Due to its U-Shaped structure, this kitchen layout requires a larger space than other kitchen layouts, making it less suitable for smaller homes or apartments. While the U-shaped kitchen is a good choice for those with larger spaces, it may not be the best option for those with limited square footage. Not only does the U-shaped kitchen require more wall space than other layouts, but the countertops also need to be longer in order to wrap around the walls. This means that the U-shaped kitchen takes up more space than other designs, leaving less room for other activities. Additionally, because of its large size, the U-shaped kitchen may be more difficult to clean and maintain.
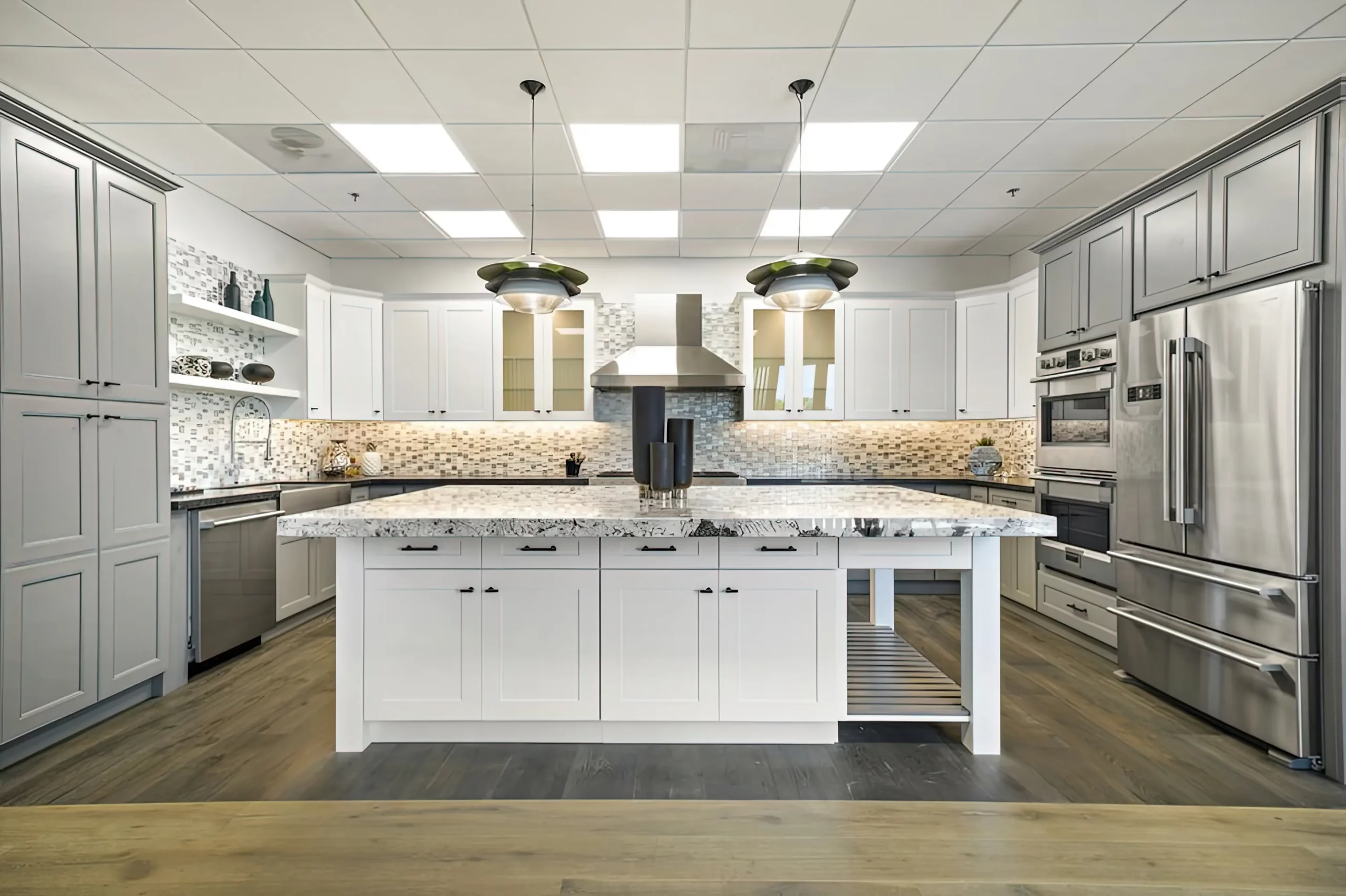
U-Shaped Kitchen Design From Guilin Cabinets
White Kitchen Farm House Inspiration Remodel in Irvine California
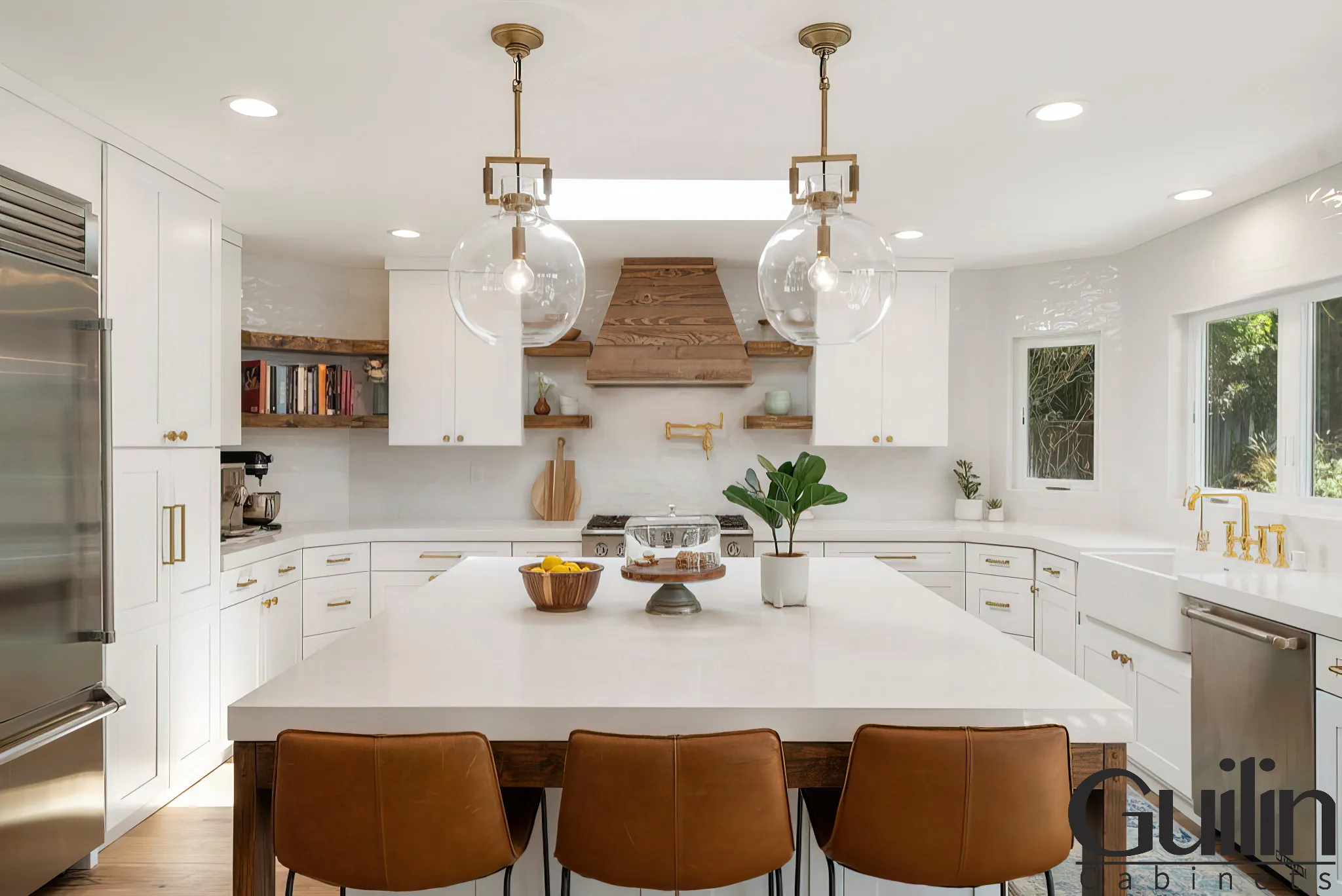
Completed Whole Modern U-Kitchen Remodel in Huntington Beach, CA by Guilin Cabinets
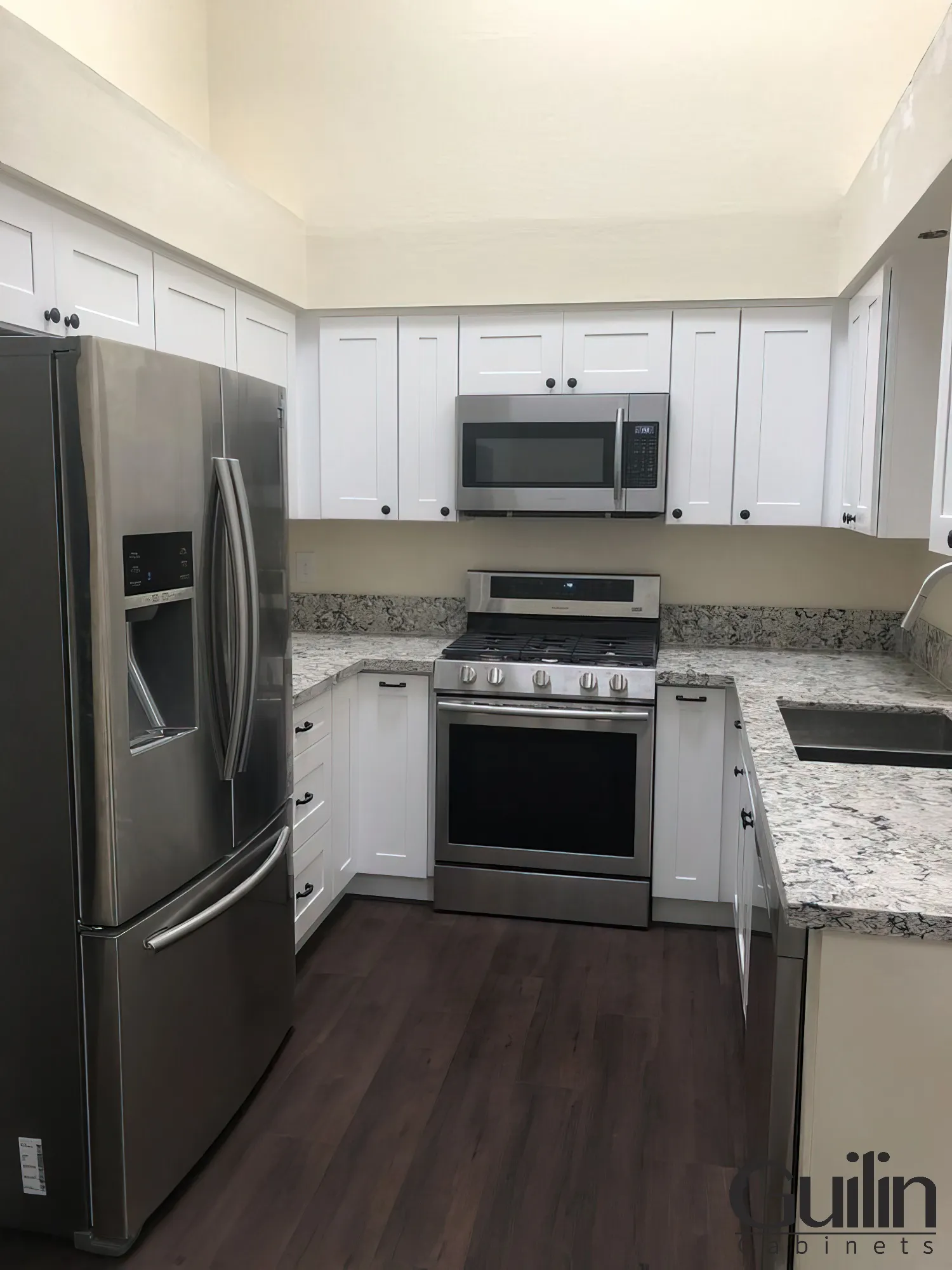
=> See More
Remodel Transition Kitchen with Gorgeous Backsplash in Irvine

=> See More
Need Help To Choose The Right Kitchen Layout in CA?
If you’re thinking about remodeling your kitchen in California but aren’t sure whether a U-shaped kitchen layout will work in your space and you need help right away. Please! Contact Guilin Cabinets Today for assistance!
- Hotline: +1 949 299 2370
- Email: info@guilincabinets.com
As a professional kitchen remodeling company, We know choosing the right kitchen layout can make all the difference, We can offer you advice on how to choose the right layout and assist you in creating dream kitchens that are both attractive and functional to suit your individual needs.
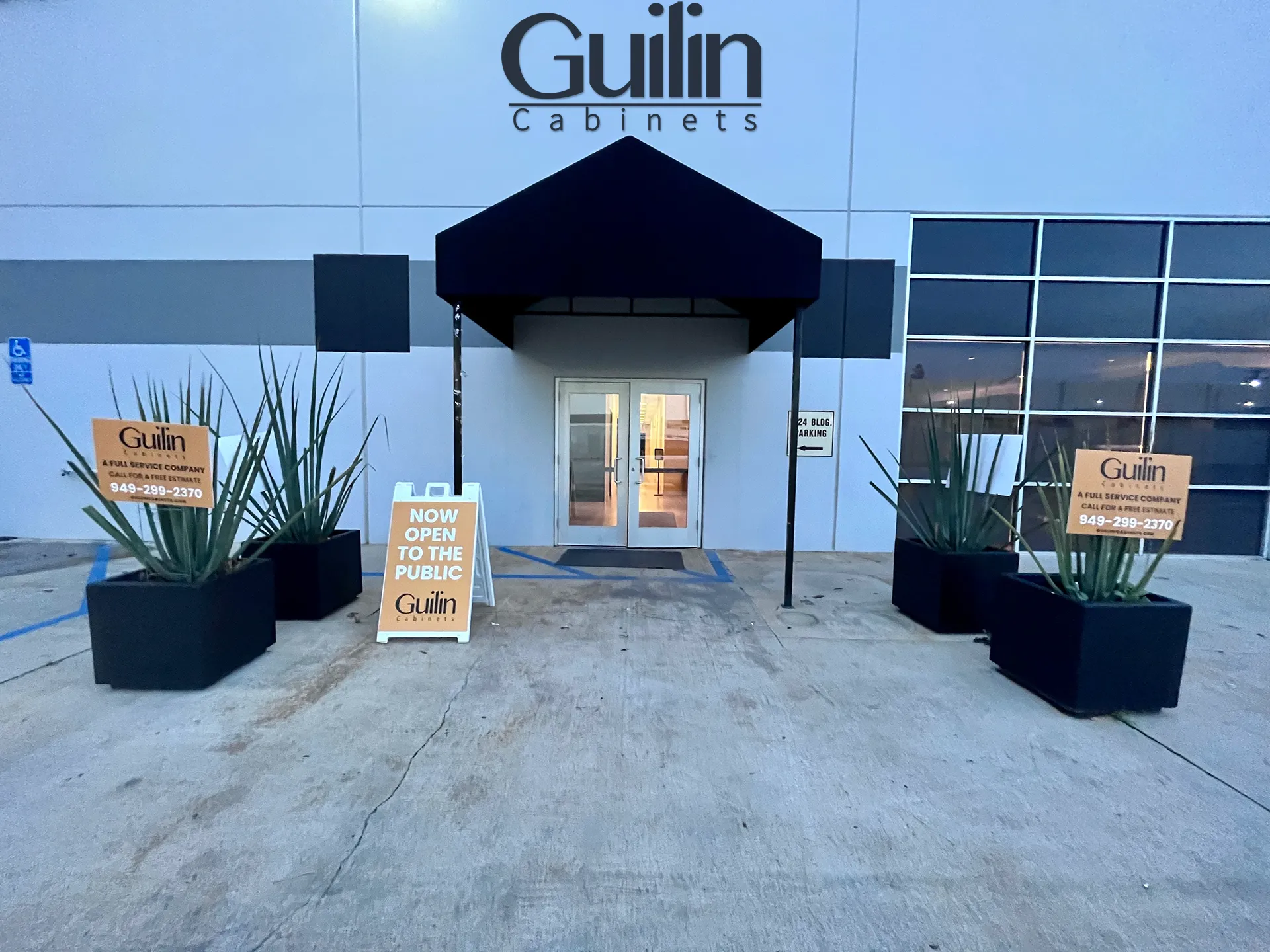
Guilin Cabinets is a home remodeling company and cabinet producer based In Irvine, California. Remodeling bathrooms, kitchens, closets, and custom cabinets are our areas of expertise. You can create the spaces of your dreams while staying within your budget with the assistance of our skilled designers.
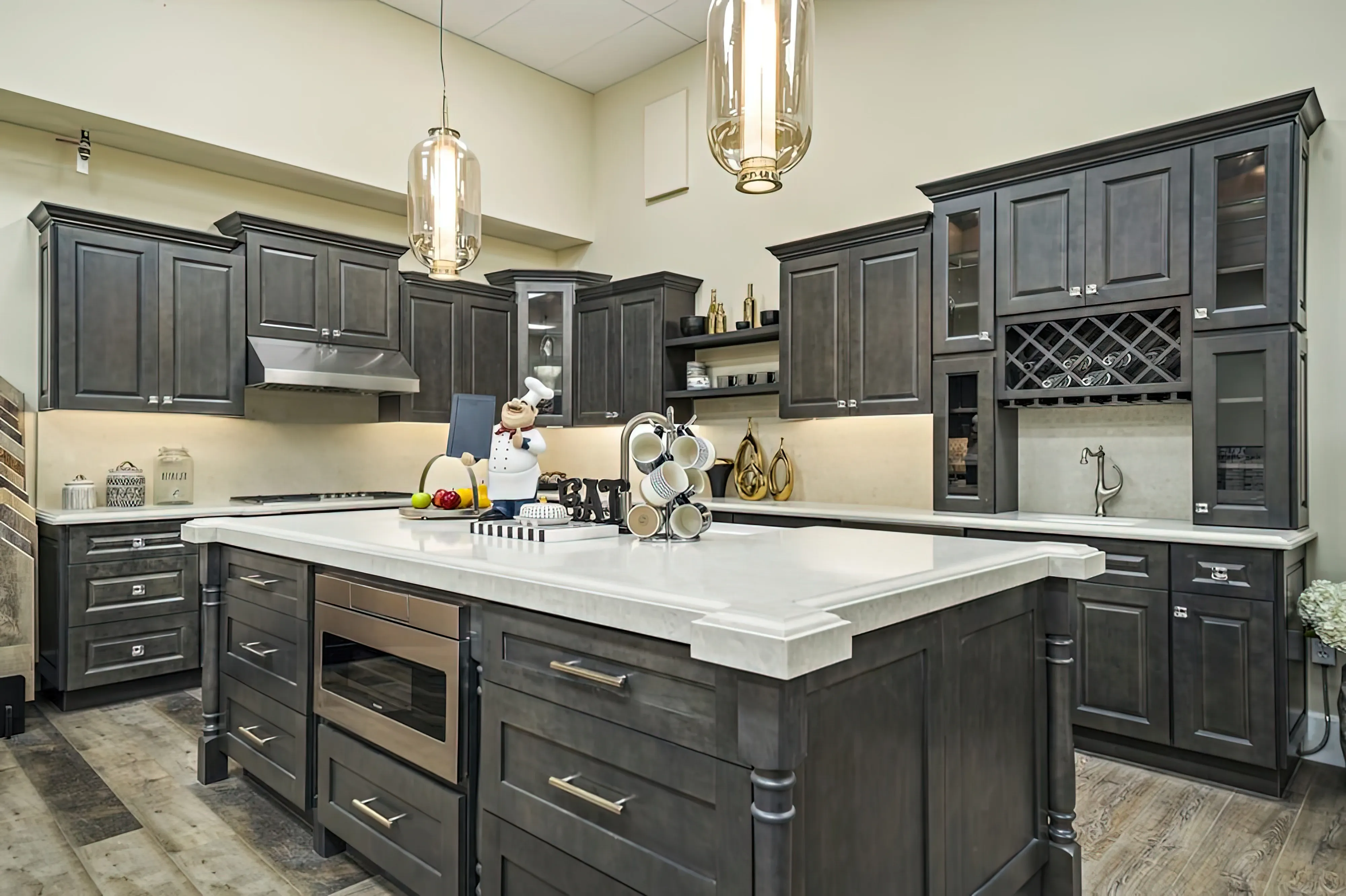
Visit our opulent showroom and design center in Irvine (and we have Online 3D Showrooms -> Click here) to view a wide selection of cabinets, countertops, flooring, tiles, and more. We are now open to the public, so feel free to drop by whenever you like or schedule a free consultation with one of our knowledgeable designers right away, either at the showroom or in your home.
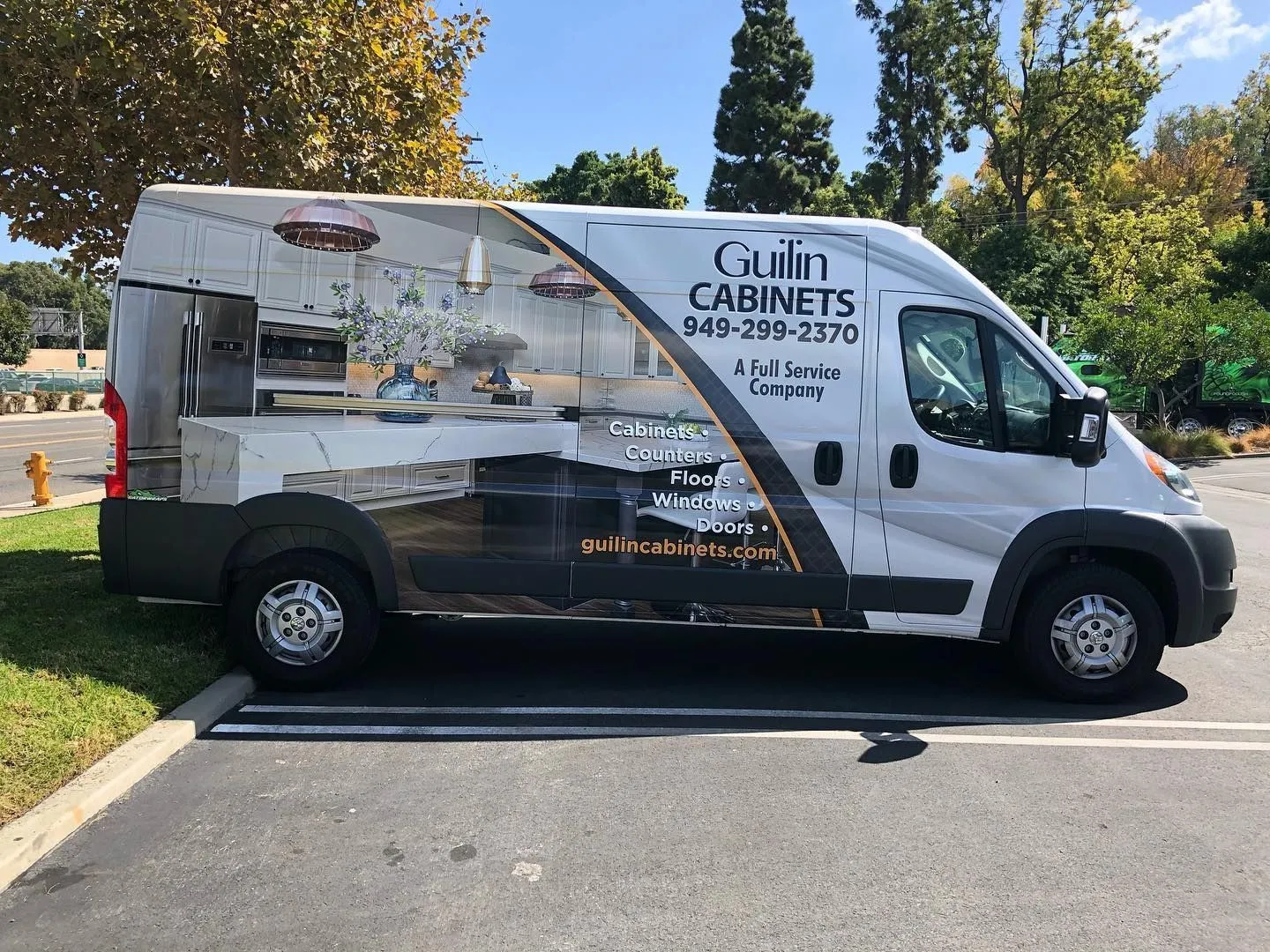
More FAQs about U-Kitchen Layout:
Is the U-shaped kitchen suitable for small kitchens?
The answer is NO, with lots of considerations. While the U-shaped layout can be adapted to fit any kitchen size or shape, it still requires a significant amount of space. Therefore, it may not be the best choice for homeowners with extremely limited space. Another consideration is the placement of appliances and cabinets. With limited space, you may need to get creative with your storage solutions and opt for smaller appliances. Additionally, choosing cabinets with clever storage solutions and maximizing every nook and cranny of space can help you make the most of your U-shaped kitchen design layout.
Are U-shaped kitchens outdated?
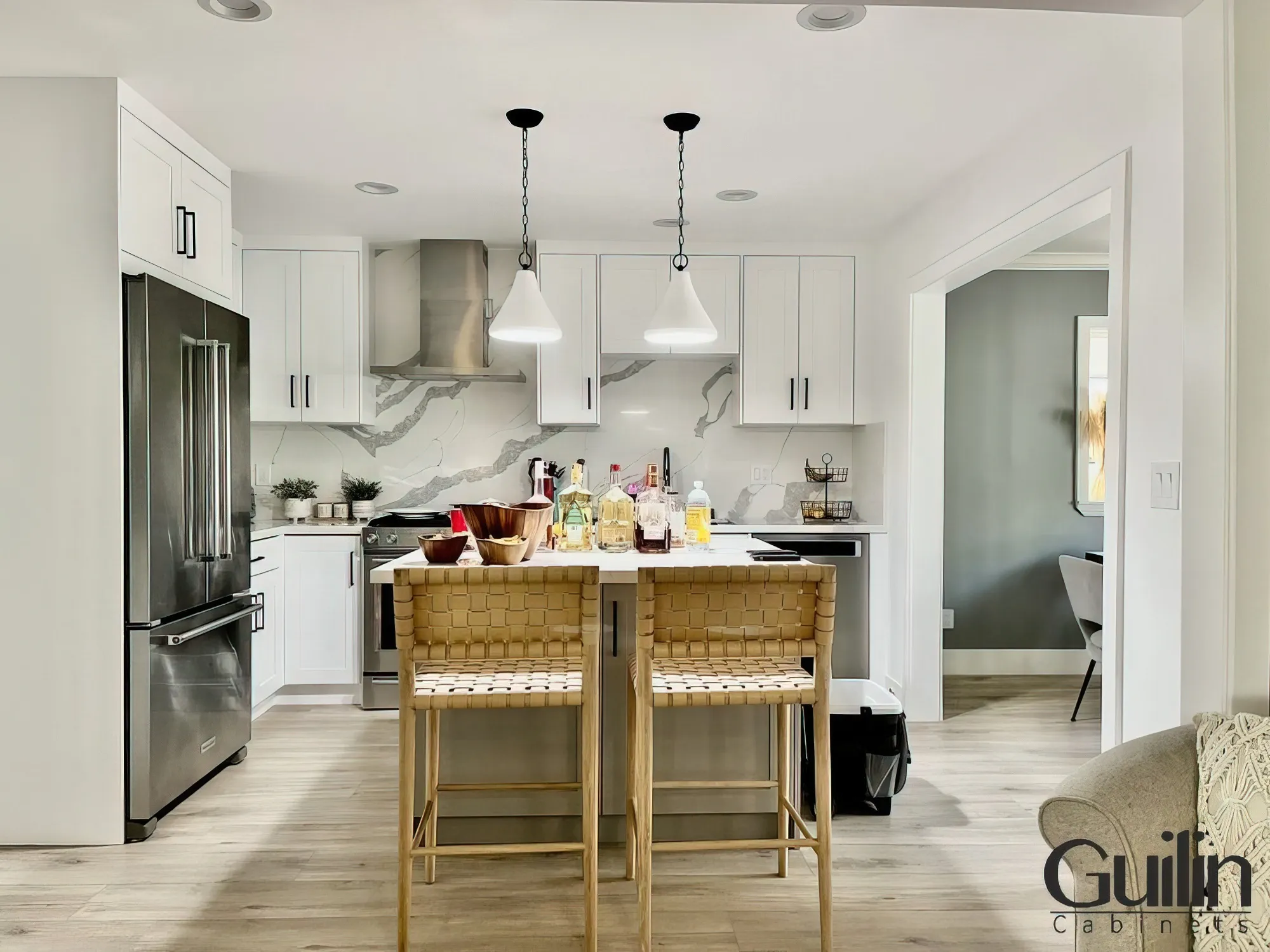
No, U-shaped kitchens are not considered outdated. The reason behind this is that the U-shaped layout offers the most storage space than any other layout such as L-Kitchen, One wall-kitchen… And it allows homeowners to use every inch of their kitchen area, creating ample room to store appliances, cookware, and utensils, keeping everything within arm’s reach. Besides storage, the U-shaped layout offers several other benefits, like creating an efficient work triangle. With a U-shaped kitchen, the sink, stove, and refrigerator are all within easy reach, reducing the need for walking back and forth and making cooking more comfortable and quick.
Is the U-shaped kitchen suitable for open-concept homes?
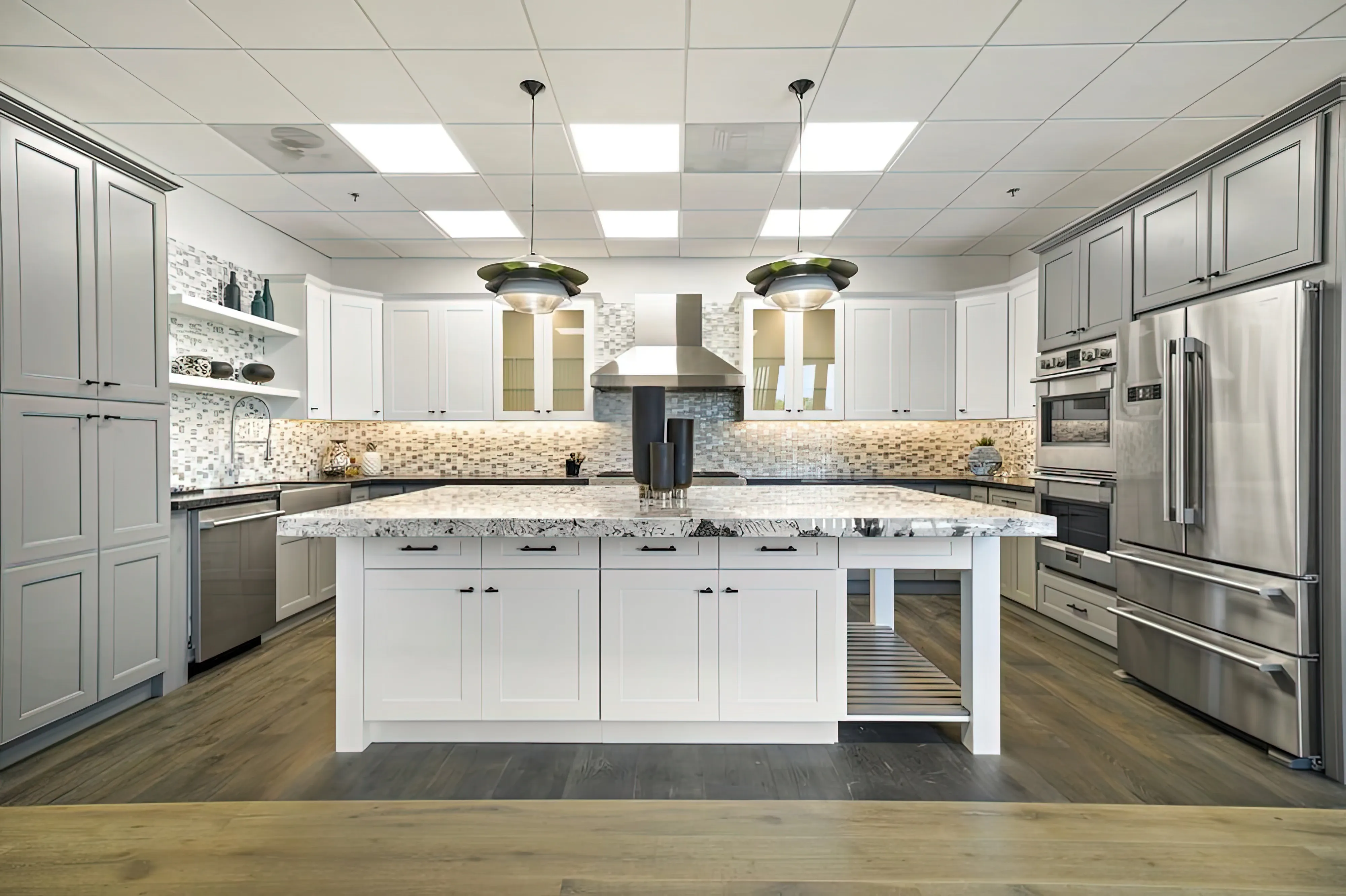
Absolutely! The U-shaped kitchen design layout is ideal for open-concept homes because it provides a designated workspace for cooking and preparation while still maintaining an open flow between the kitchen and other living areas. This design ensures that the cook is not closed off from other family members or guests while preparing delicious meals. If you want to make your U-shaped kitchen design layout even more open, consider utilizing open shelving instead of upper cabinets. The open shelves will not only create an illusion of space but will also offer a more accessible and convenient storage solution.
Can the U-shaped kitchen be used for commercial kitchens?
YES! The U-shaped kitchen design layout is a popular choice among commercial kitchen designers for its superb workflow and ergonomics. This layout offers the best representation of the well-utilized “working triangle,” making it an ideal choice for high-volume cooking environments. However, it’s important to note that commercial kitchens may require additional workspace and equipment that may not be necessary for a residential kitchen. For example, a commercial kitchen may require a larger stove or oven, more storage space for ingredients and supplies, and a dedicated area for food preparation.
What Appliances Work Well with a U-shaped Kitchen?

The U-shaped kitchen design layout is versatile and can accommodate a variety of appliances. Some of the most popular appliances that work well with a U-shaped kitchen design layout include a range cooktop, wall oven, and dishwasher. Depending on your preference, you can install a range cooktop in one of the legs of the U-shape, while a wall oven can be placed on the adjacent wall. A dishwasher can also be installed in the leg of the U-shape, making it easier to clean dishes and utensils after meals.


