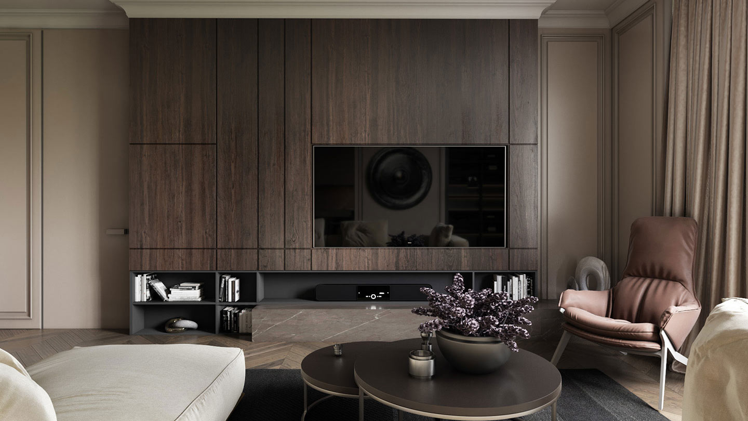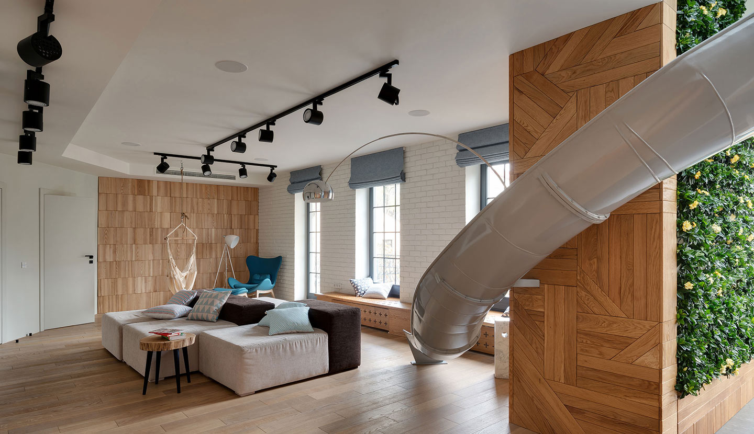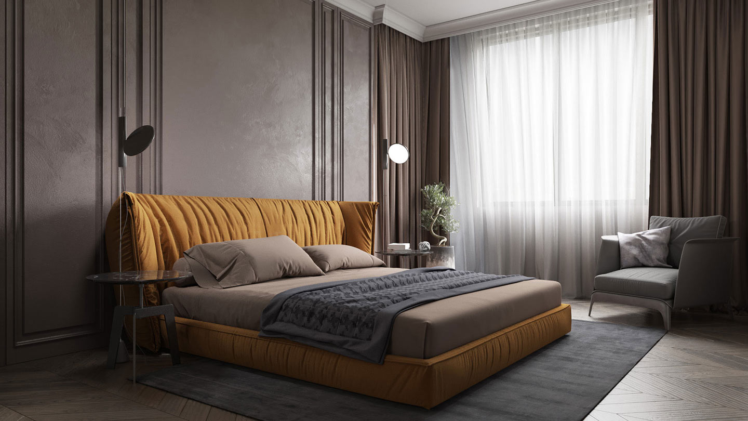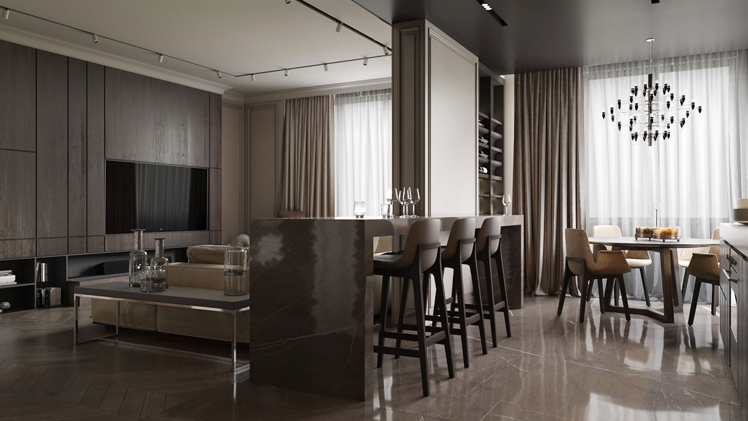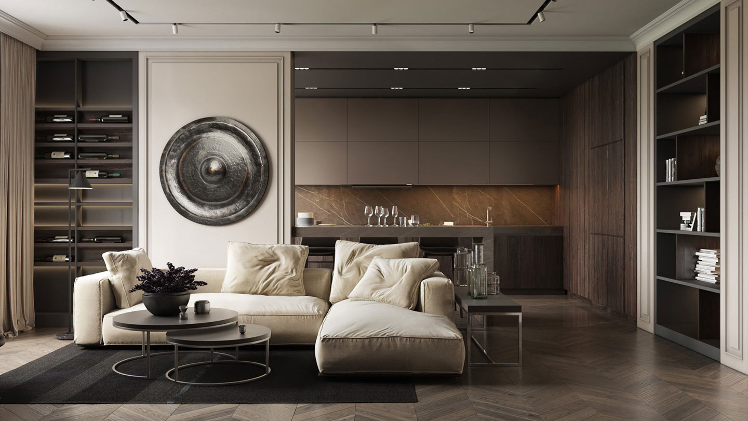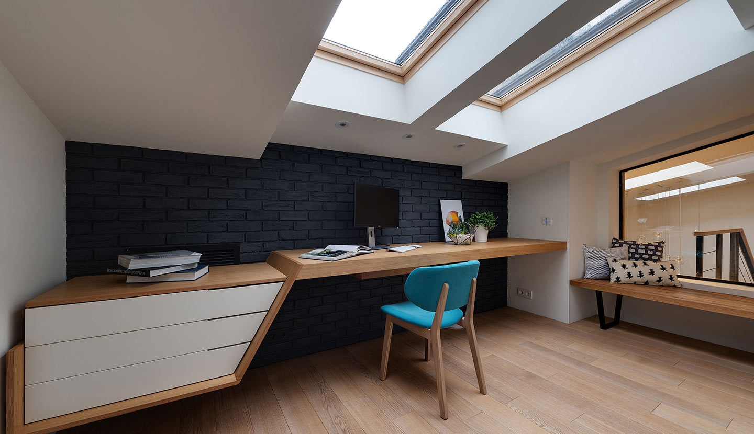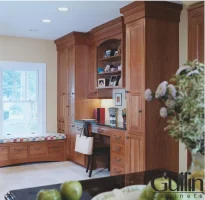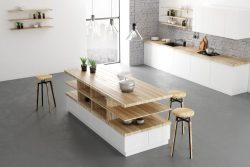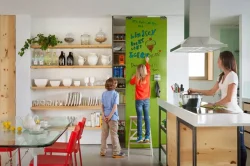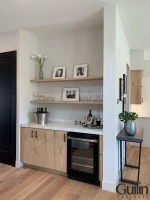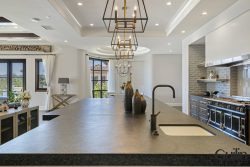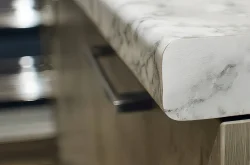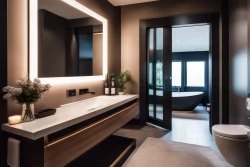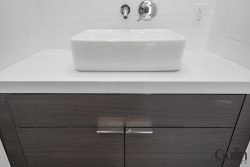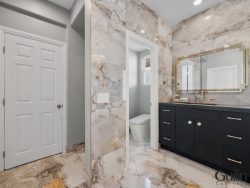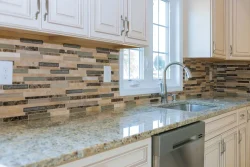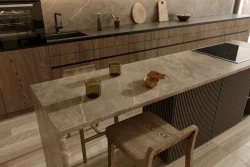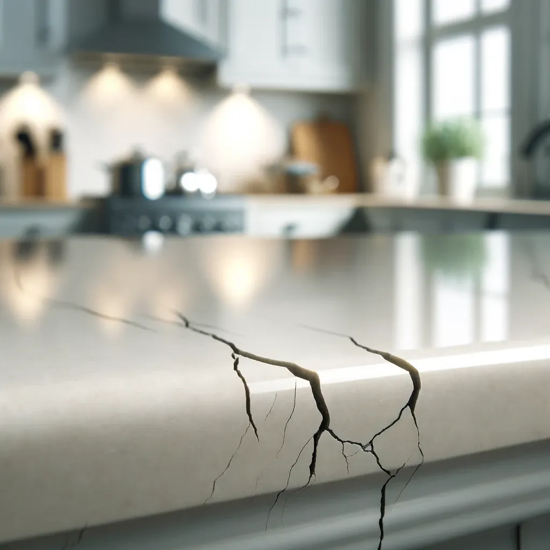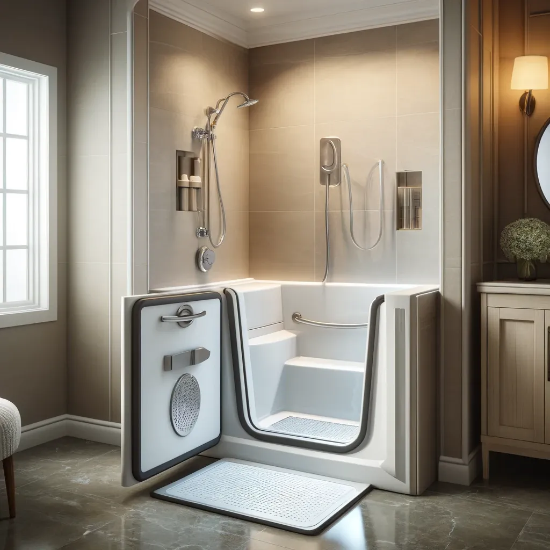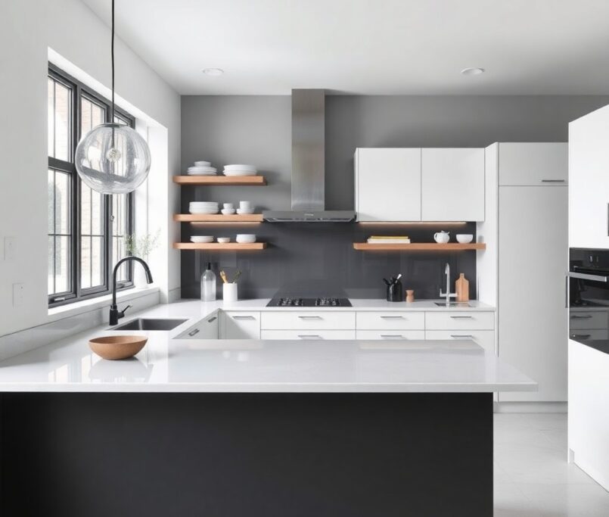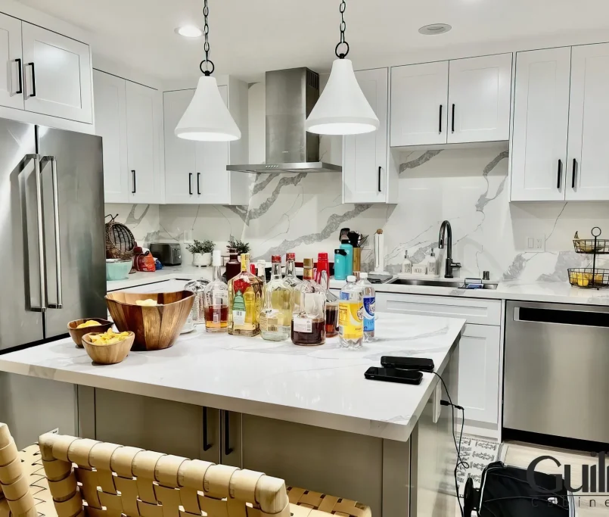Just imagine the potential extra living space and value that converting your garage into a bedroom can add to your home. In this comprehensive guide, we will walk you through the necessary steps and considerations to successfully transform your garage into a functional and cozy bedroom. From planning and permits to insulation and decor, we’ve got you covered with expert tips and advice to help you make the most out of this conversion project.
=> Read More:
- How to Convert Large Bedroom Rooms Into Extra Bedroom
- How to Convert Your Kitchen to an Open-Plan Kitchen Layout
- How to Converting a Half Bath into a Full Bath?
- The Ways to Add Extra Bedroom Without Extending
Planning, Design, Cost Estimates
A well-designed garage has the potential to be an enduring asset to any house. To make sure your garage conversion is feasible and to find a layout that fits your needs and specifications, it’s a good idea to talk to a professional builder or architect before you start building.
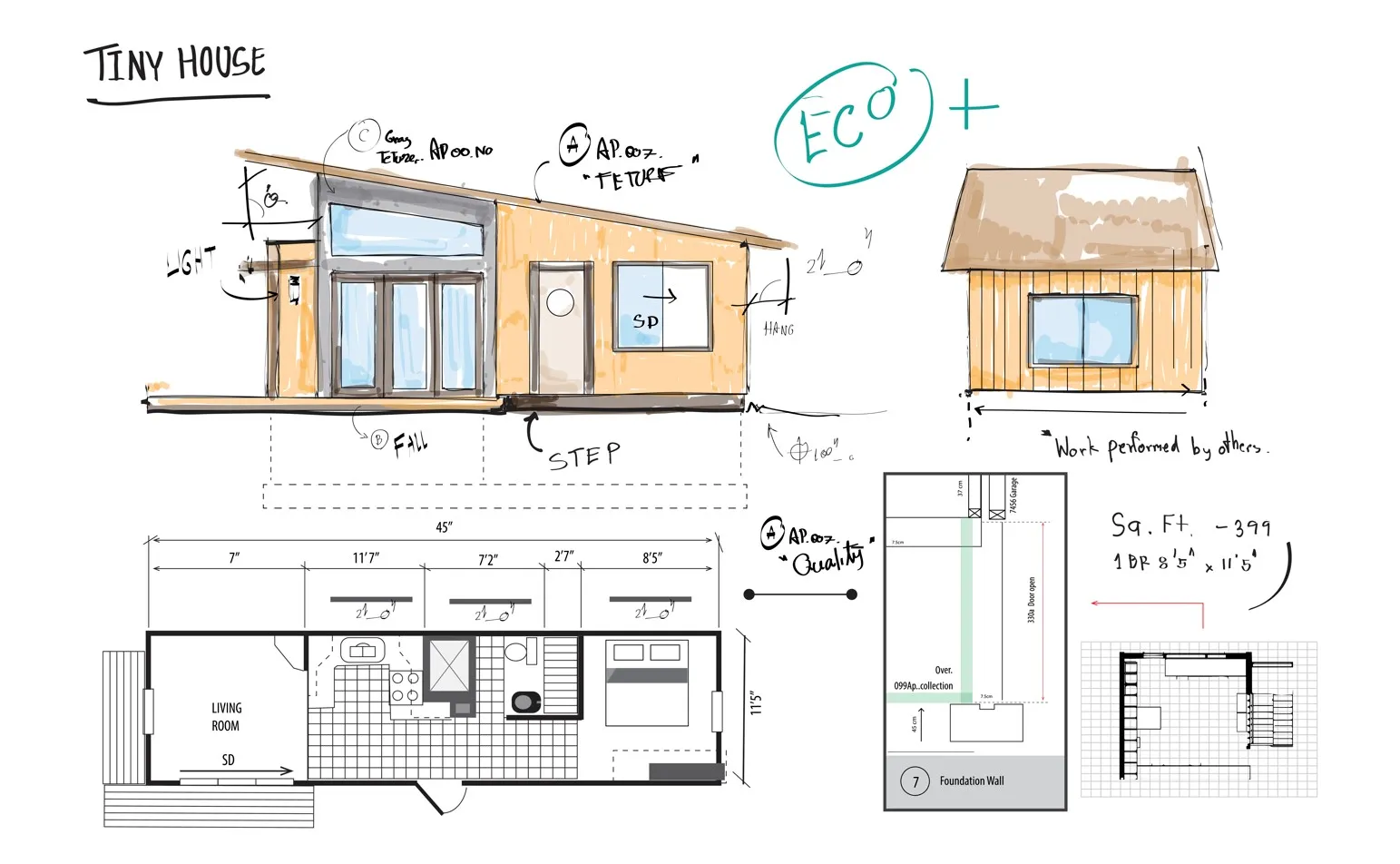
Researching Local Building Permits
Although turning your garage into a bedroom can be a fun job, you need first make sure that it complies with local building and zoning regulations. Even if the conversion could seem simple, there may be particular requirements that must be fulfilled for legal and safety reasons according to local rules. It is imperative to adhere to these standards in order to prevent any issues later on.

Before you start the conversion process, reach out to your local planning department to understand the zoning ordinances and building codes that apply to your project. Find out if you need any permits or approvals before you begin work. By ensuring that your conversion plans align with these regulations, you can proceed with confidence and avoid potential issues with authorities later on.
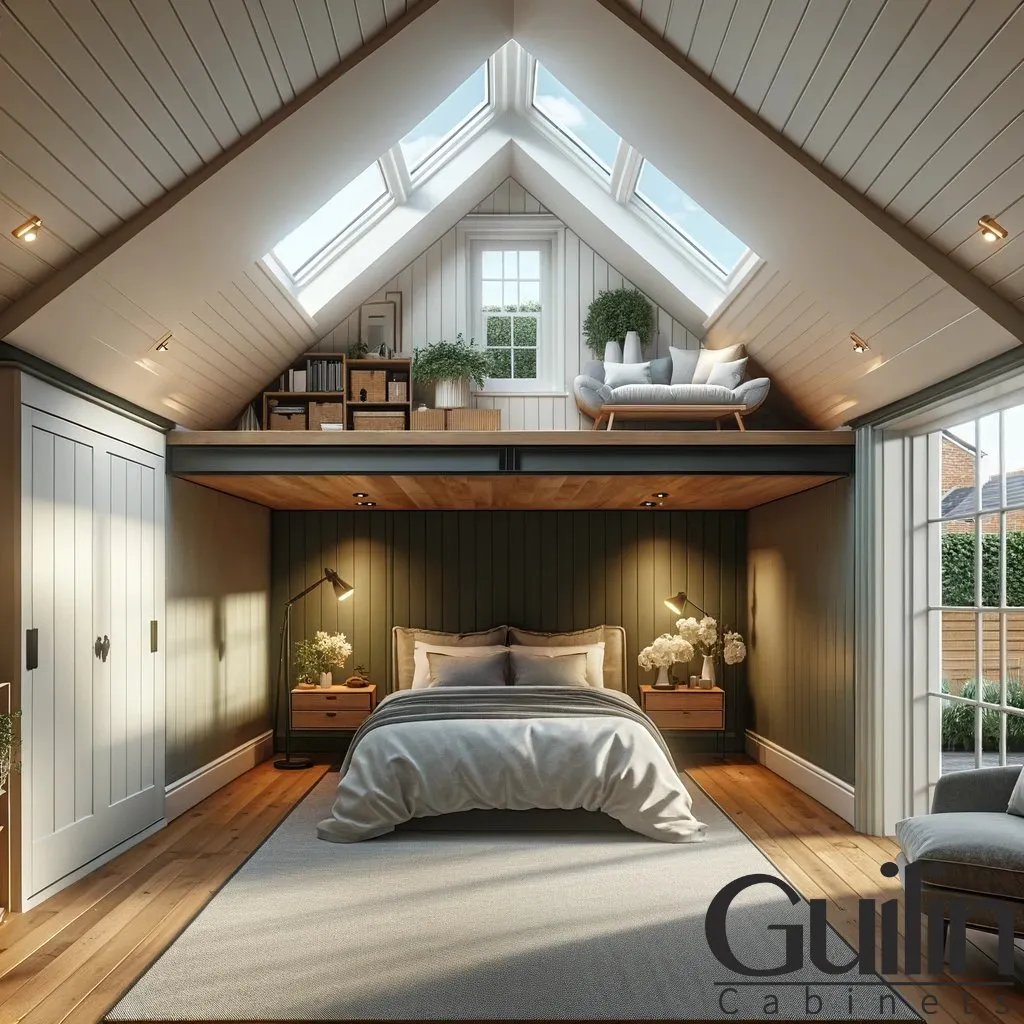
If you’re unsure about how to navigate zoning and building codes, consider consulting with a local professional home remodel who is knowledgeable in this area. They can provide guidance on how to best approach the conversion while adhering to all necessary regulations. Note, compliance with zoning laws and building codes is non-negotiable for any construction project.
Designing the Layout
Requirements for converting a garage into a bedroom include thoughtful planning of the layout to maximize space and functionality. A well-designed layout can make a significant difference in the comfort and usability of the new bedroom. Consider factors such as the placement of windows for natural light, the location of the entrance door for easy access, and the inclusion of any additional features like a closet or storage space to enhance the room’s functionality.
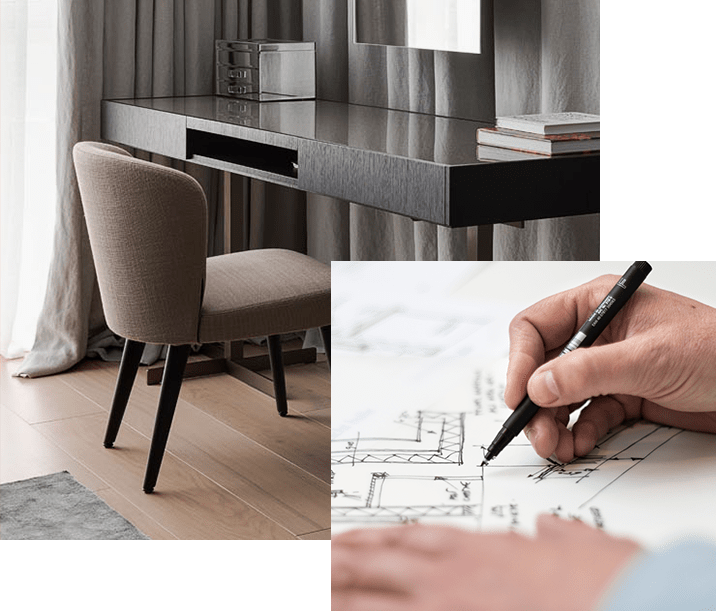
A smart layout can also help you make the most of your budget by optimizing the use of materials and space. By carefully planning the arrangement of walls, windows, and doors, you can create a cohesive and visually appealing design for your new bedroom. Additionally, a well-thought-out layout can enhance the overall value of your home by adding a functional and desirable living space.

Budgeting and Cost Estimates
Your design tastes and practical requirements will dictate the specific features of your garage-to-bedroom conversion. The total cost of the project is affected by every single component, from drywall and insulation to light fixtures and flooring. You should make a thorough cost estimate for the conversion and set aside a certain amount of money before you start.

Methods for controlling expenditures include anticipating and planning for unforeseen costs, doing price comparisons for supplies and labor, and conducting thorough research before the project begins. You may keep the expense of your garage conversion within reasonable bounds while still getting the results you want by making detailed budget plans and using reliable cost estimates. If you want your living space to last and be comfortable for years to come, it’s worth it to invest in high-quality materials and professional work.
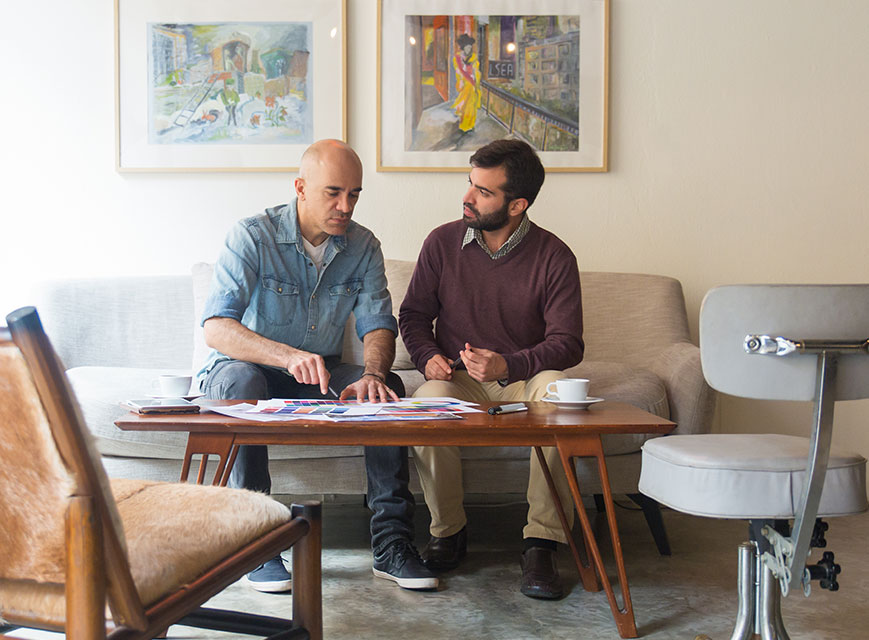
12 Steps Convert Garage Into Bedroom
Clearing Out the Garage
All great home renovation projects start with a clean slate. Clearing out your garage to convert it into a bedroom requires careful organization and removal of personal items. Begin by categorizing your belongings into keep, donate, and discard piles. This process will help you streamline the items you truly need and declutter the space for the upcoming transformation. Consider renting a storage unit for items you want to keep but don’t need in the immediate future.

As you organize and remove personal items from the garage, make sure to thoroughly clean the space. Dust, cobwebs, and dirt can accumulate over time in a garage, so it’s vital to scrub the floors, walls, and ceilings. This deep cleaning will not only create a healthier environment for your future bedroom but also give you a fresh canvas to work with during the renovation process. Don’t forget to label boxes and bins for easy identification later on. This will save you time and frustration when you start arranging the space for renovation. By taking the time to organize and clear out personal items properly, you are setting the stage for a successful garage conversion into a bedroom.

Preparing the Space for Renovation
The transformation of a garage into a bedroom requires careful planning and preparation. Once you have cleared out personal items and dealt with specific hazards, it’s time to prepare the space for renovation. Start by assessing the structural integrity of the garage, including the walls, floors, and roof. Any repairs or reinforcements needed should be addressed before proceeding with the renovation.
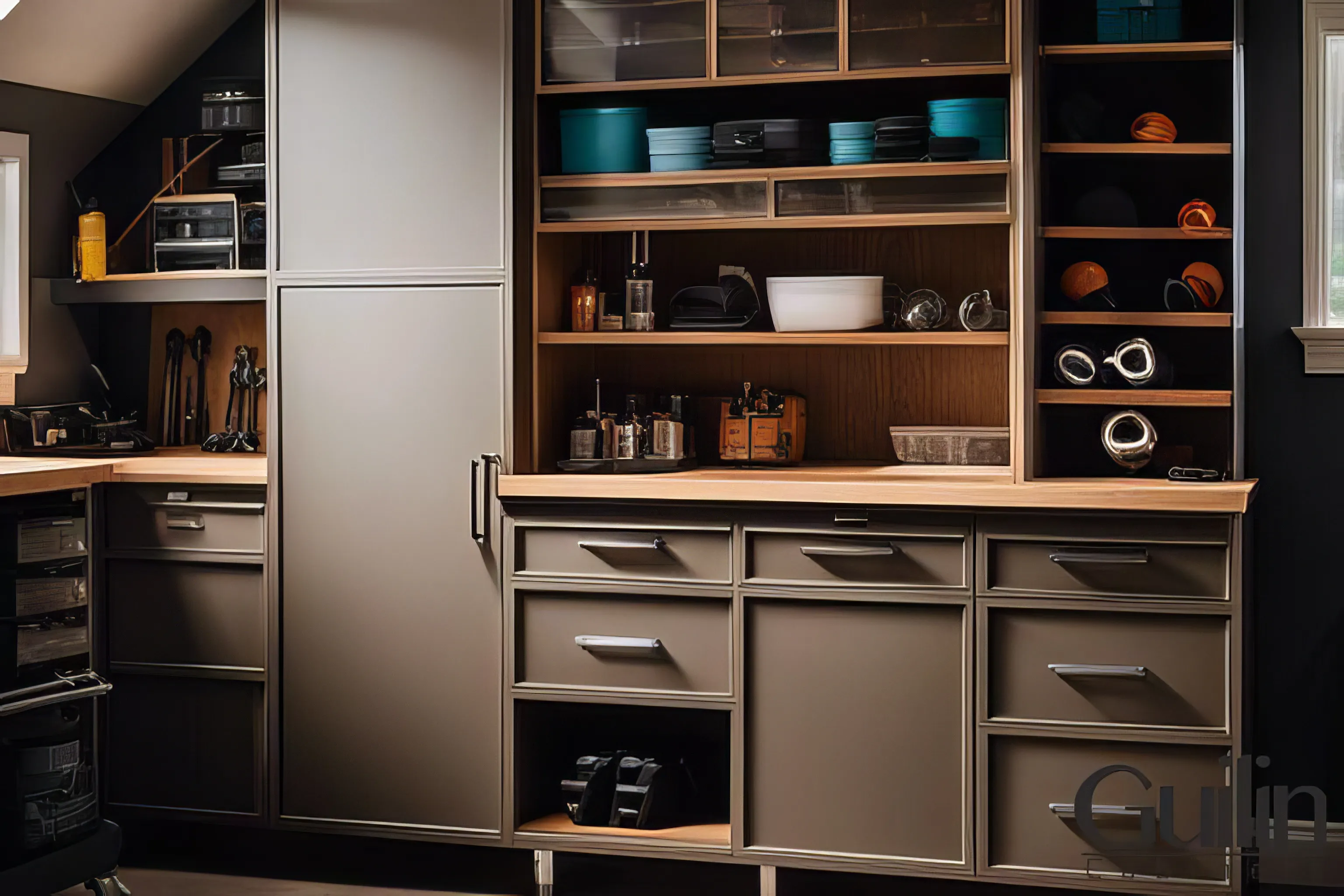
Consider the insulation and ventilation of the garage to ensure a comfortable living space. Upgrading insulation and adding proper ventilation will help regulate the temperature and airflow in the new bedroom. Additionally, think about the electrical and plumbing requirements for a bedroom, and plan accordingly. If necessary, consult with professionals to ensure all installations meet safety standards and building codes.

Lastly, create a layout for the bedroom, taking into account windows, doors, and any additional features you wish to include. By preparing the space meticulously, you will lay the groundwork for a successful garage conversion into a cozy and functional bedroom. Understanding: A thorough understanding of the layout and features of the garage will help you plan the renovation effectively. Consider consulting with a contractor or interior designer for expert advice on optimizing the space and maximizing its potential as a bedroom.
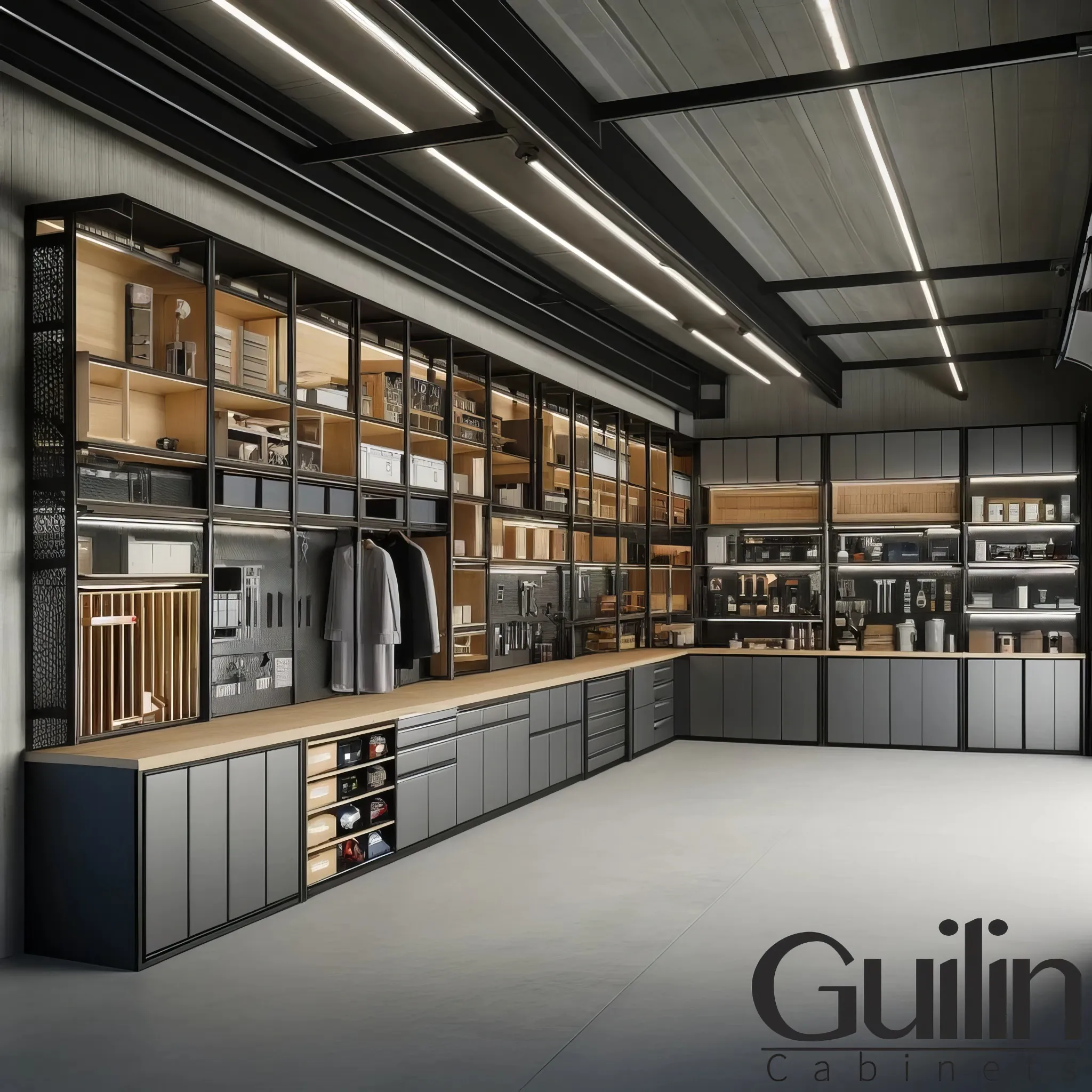
Assessing and Reinforcing Foundations
For any structural modifications when converting a garage into a bedroom, the first step is to assess the foundations. Garages are typically built with a different load-bearing capacity compared to living spaces, so it’s crucial to ensure that the existing foundation can support the additional weight of a bedroom. A professional contractor or structural engineer should inspect the foundation to determine if any reinforcing measures are needed, such as adding support beams or increasing the foundation’s depth.
To reinforce the foundations, options like underpinning, adding concrete pads, or installing steel beams may be necessary. These structural enhancements will not only ensure the safety and stability of the new bedroom but also comply with building codes and regulations. It’s crucial to address any foundation issues at the outset to prevent costly repairs or safety hazards in the future.
Reinforcing the foundations may seem like a significant upfront cost, but it is a crucial investment in the long-term structural integrity and safety of the converted bedroom. By taking the time and effort to assess and reinforce the foundations properly, you can enjoy your new living space with peace of mind.
Altering Garage Doors and Walls
One of the key structural modifications when converting a garage into a bedroom is altering the garage doors and walls. Depending on the design and layout of your garage, you may need to remove the garage door and infill the opening with a wall to create a seamless transition. This process involves framing the new wall, insulating it for temperature control, and finishing it with drywall or other materials to match the existing walls.

Altering the garage doors and walls requires careful planning and precise execution to ensure a weather-tight and energy-efficient space. It’s crucial to consider factors like insulation, ventilation, and exterior finishes to maintain the comfort and aesthetics of the new bedroom. Working with experienced contractors can help you navigate the complexities of this structural modification and achieve a successful conversion.
By addressing the garage doors and walls effectively, you can transform the space into a functional and cozy bedroom that seamlessly blends with the rest of the house. This structural modification plays a significant role in the overall design and functionality of the new living area, so it’s worth investing time and resources to get it right.
Adding or Expanding Windows for Natural Light
Any modifications to the garage structure should also include adding or expanding windows to allow natural light into the new bedroom. Natural light not only enhances the aesthetics of the space but also has numerous health benefits such as boosting mood, improving sleep quality, and increasing productivity. When choosing windows, consider their size, placement, and energy efficiency to maximize natural light while maintaining thermal comfort.
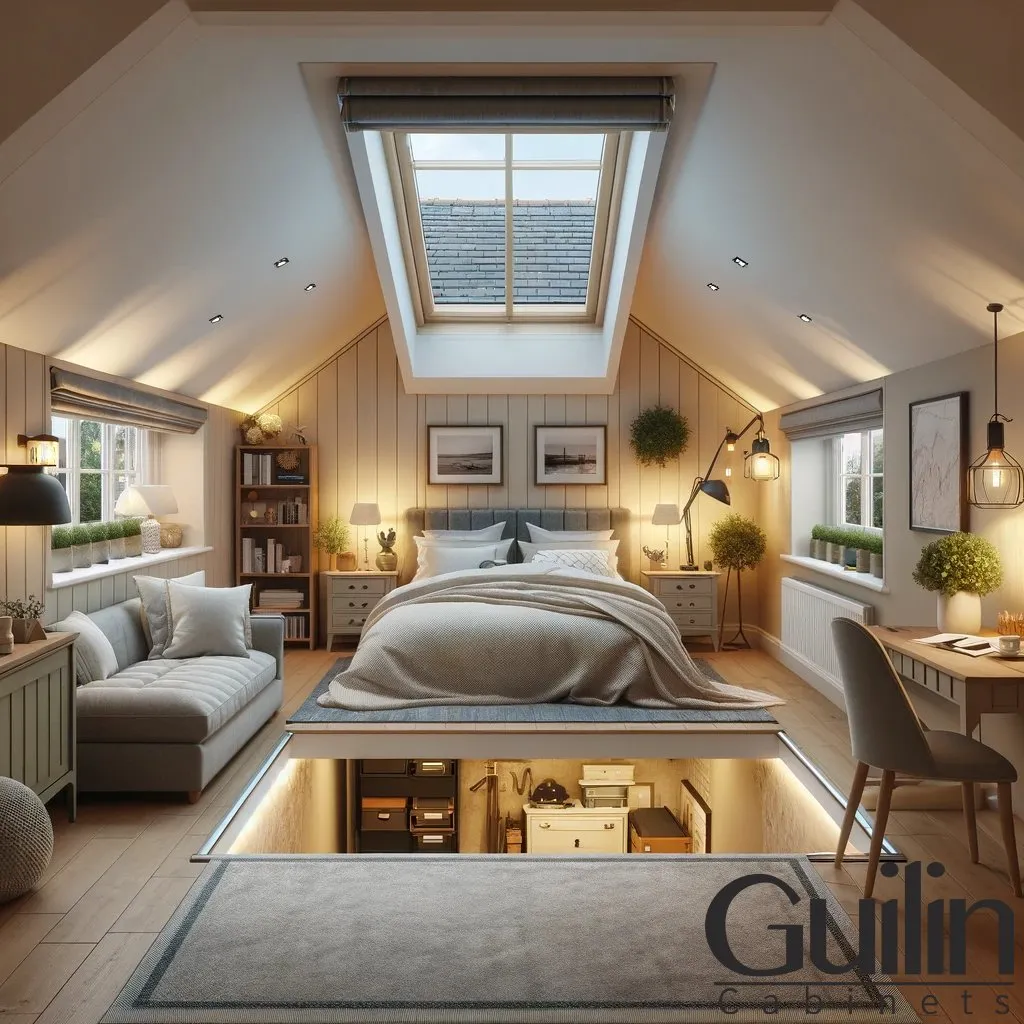
Adding windows can significantly impact the overall ambiance and functionality of the converted bedroom. Properly positioned windows can provide views, ventilation, and daylighting throughout the day, creating a bright and inviting living environment. Be sure to work with professionals to install windows correctly and comply with local building codes and regulations.
Wall Finishing and Painting Techniques
Finishing the walls of your garage-turned-bedroom is a crucial step in the conversion process. Whether you choose to drywall, paneling, or another finish, make sure the walls are properly prepped and primed before painting. Consider adding texture with techniques like sponge painting or faux finishing for a unique look. Remember to use high-quality paint that is durable and easy to clean.
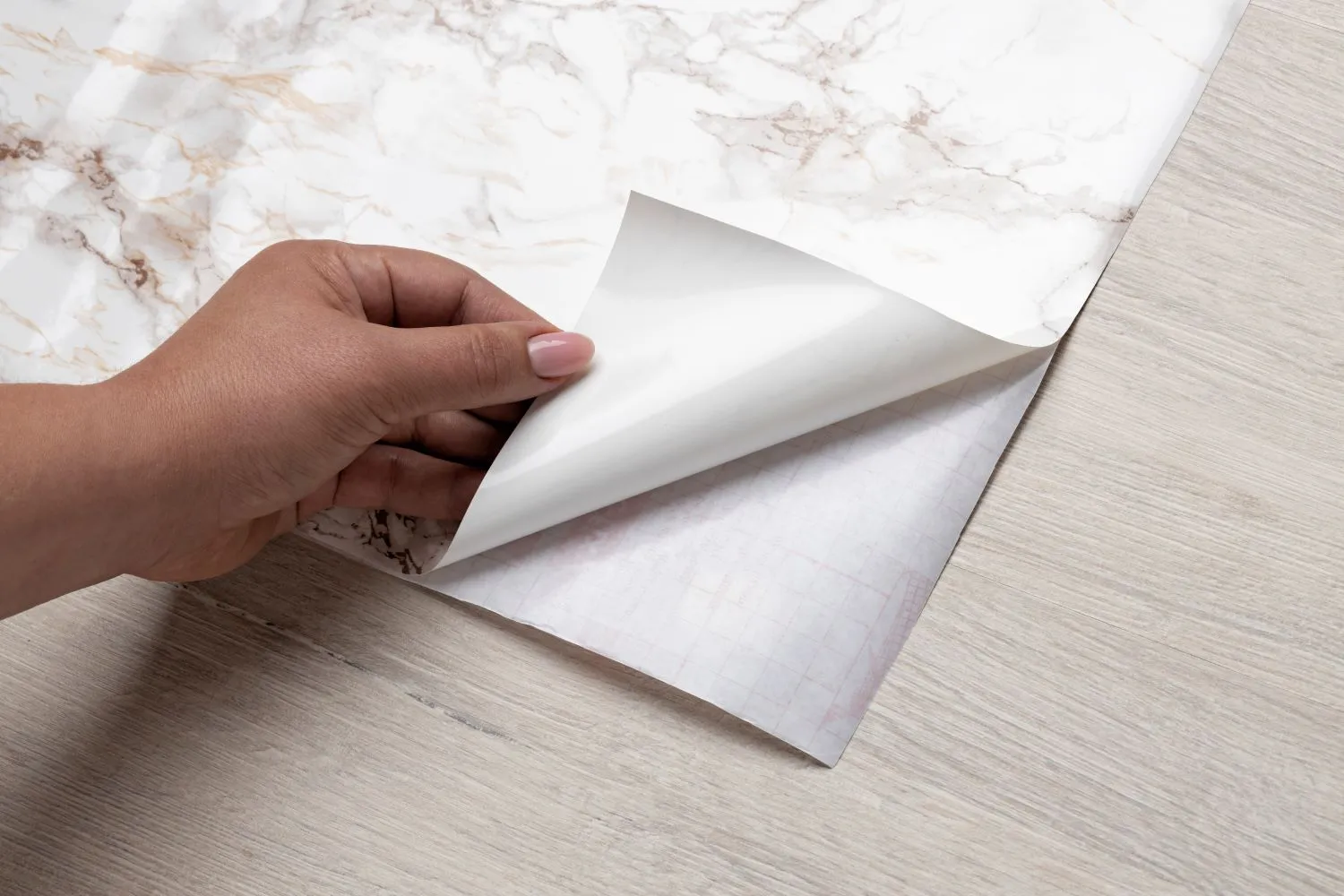
The color you pick for a room’s paint job can have a major influence on how it looks and feels. Darker shades can evoke feelings of intimacy and coziness, while lighter ones can make a room seem bigger and more open. To inject some character into the space, try out some daring accent walls or patterns.
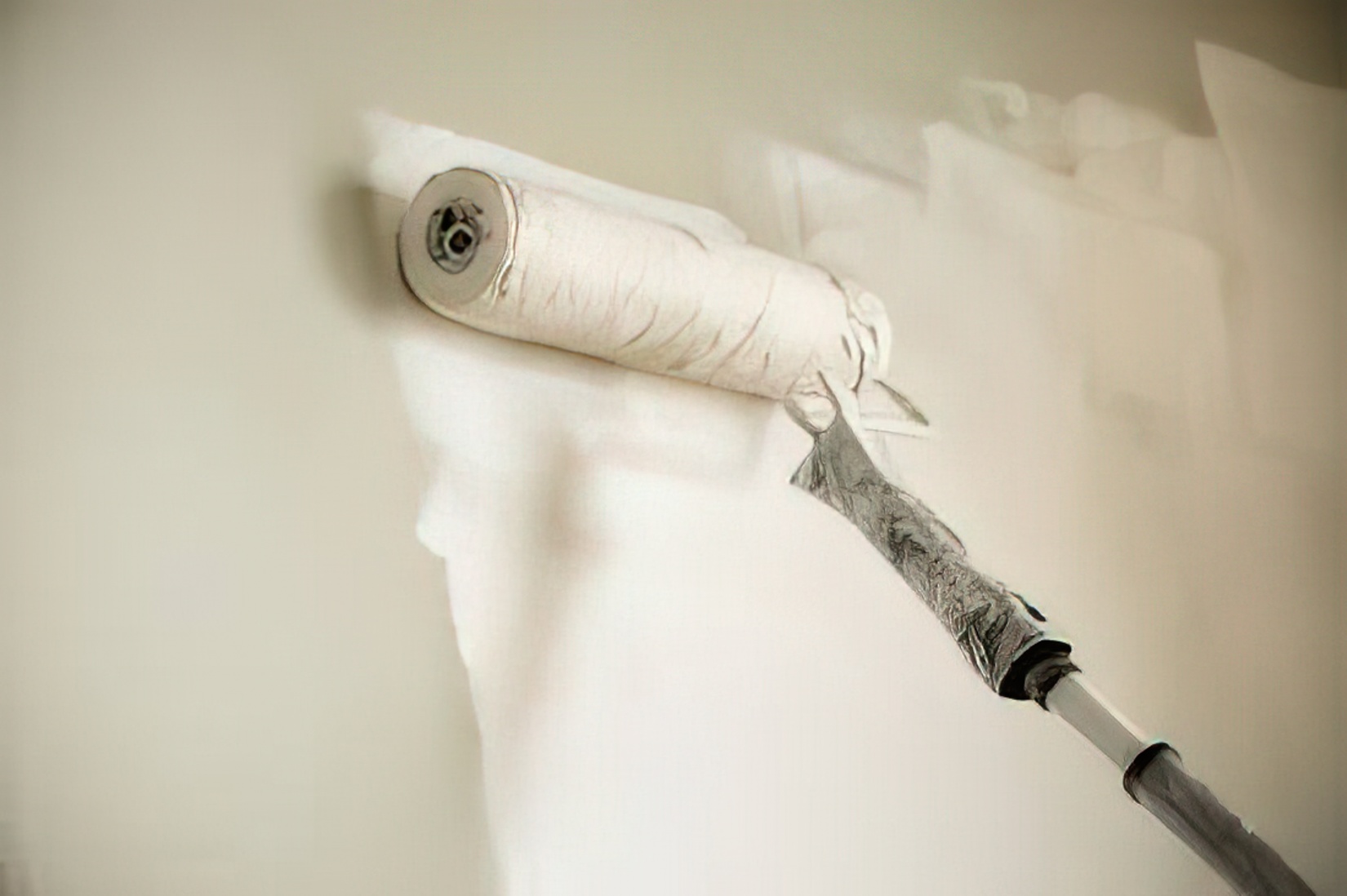
Investing in quality paint brushes and rollers can make a world of difference in achieving a professional finish. Take your time and apply paint evenly, allowing each coat to dry before adding another layer. Properly executed painting techniques will ensure a polished look that enhances the beauty of your new bedroom.
Flooring Options and Installation Tips
There’s a wide range of flooring options to consider when converting your garage into a bedroom. From hardwood and laminate to carpet and vinyl, the choice depends on your budget, style preferences, and maintenance requirements. Ensure the subfloor is properly prepared before installation to prevent any issues down the line.
- Hardwood floors add warmth and elegance to a space, but may require more maintenance than other options.
- Laminate flooring is a cost-effective alternative that mimics the look of hardwood without the high price tag.
- Carpet is cozy and comfortable underfoot, perfect for bedrooms, but may require more frequent cleaning.
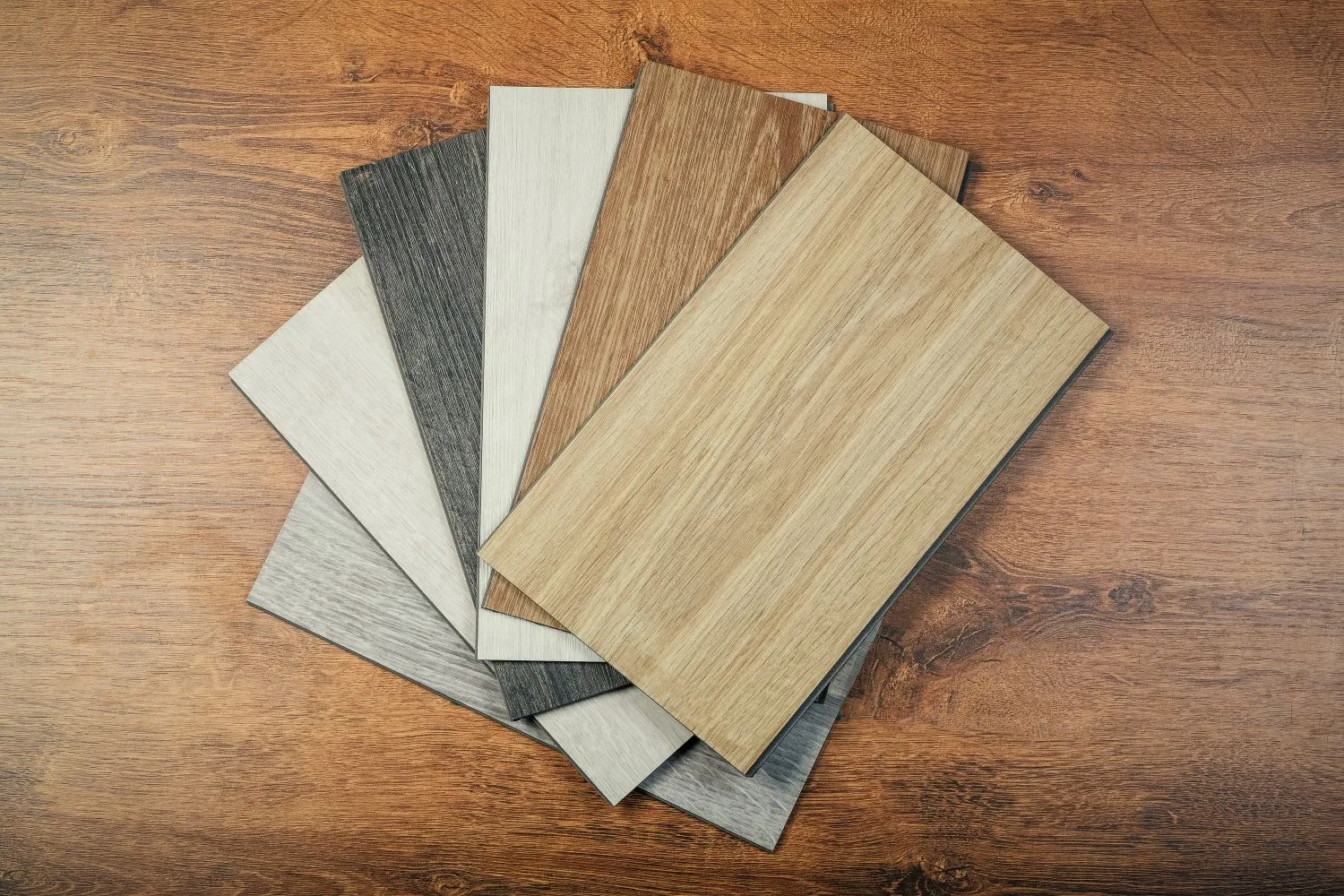
Any flooring option you choose should be installed carefully to ensure a seamless finish. Hiring a professional installer can help guarantee a high-quality outcome that lasts for years to come. Remember to acclimate the flooring material to the room’s temperature and humidity levels before installation to prevent warping or buckling.
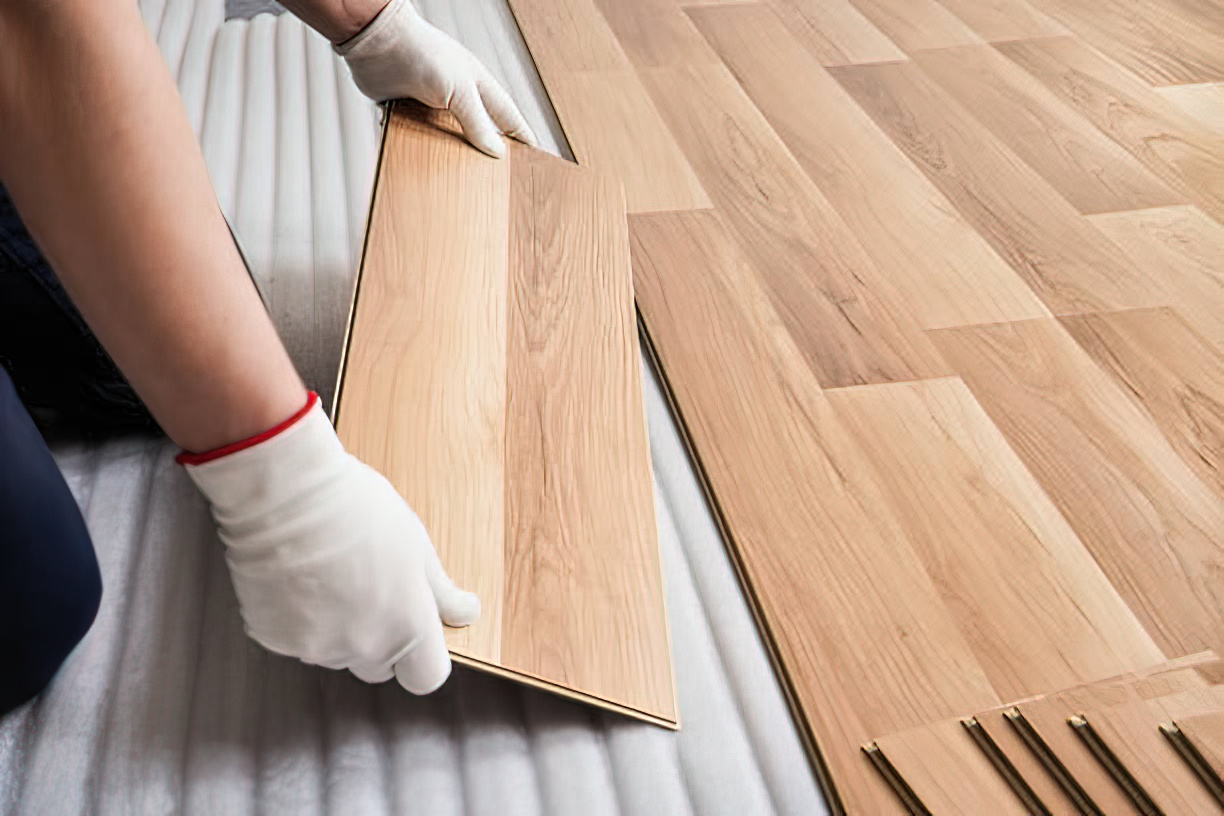
Custom Cabinetry and Storage Solutions
There’s no denying the importance of storage in a bedroom, especially one that used to be a garage. Custom cabinetry can maximize space and provide a tailored solution for your storage needs. Consider built-in wardrobes, shelving units, and under-bed storage to keep the room organized and clutter-free.
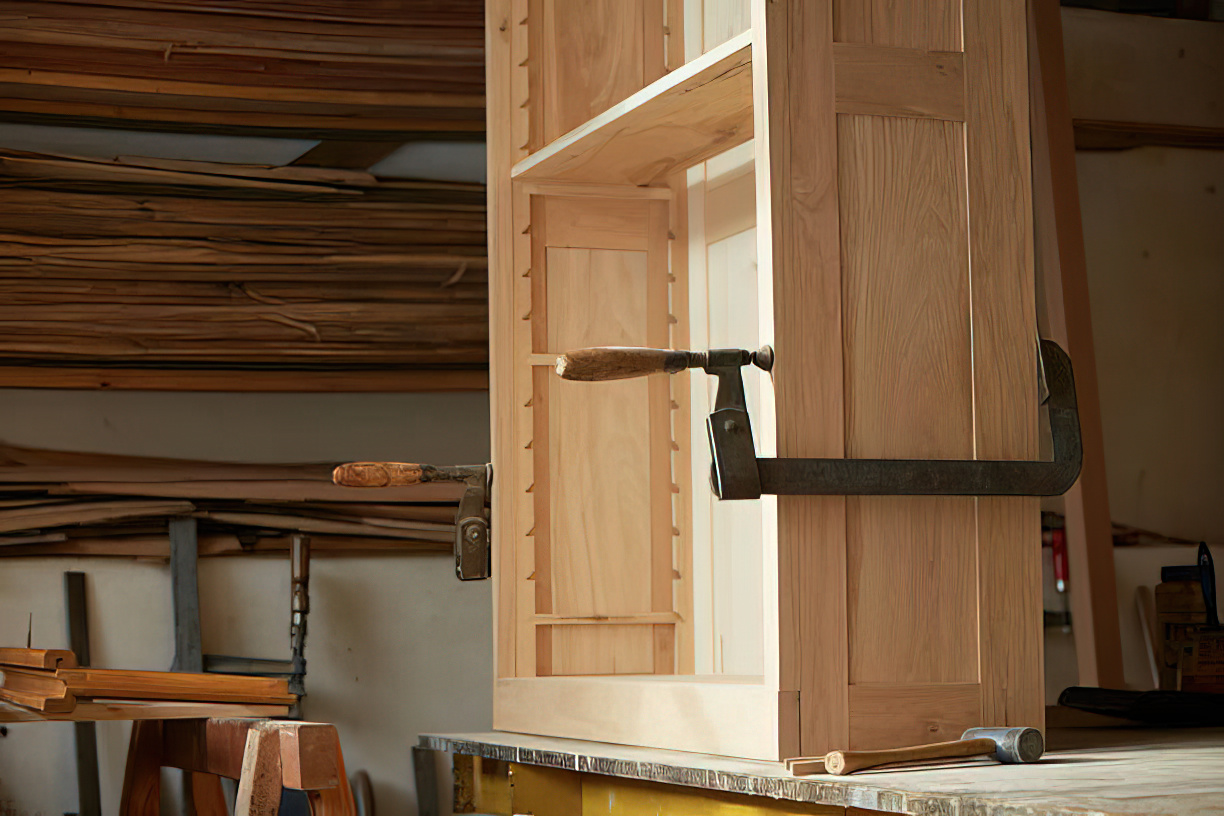
Consider both the practical and aesthetic needs of each element when creating your custom cabinets. Make good use of all the space you have and pick out materials that go with the theme of the area. Not only will smart storage solutions improve the room’s aesthetics, but they will also make everyday living easier.
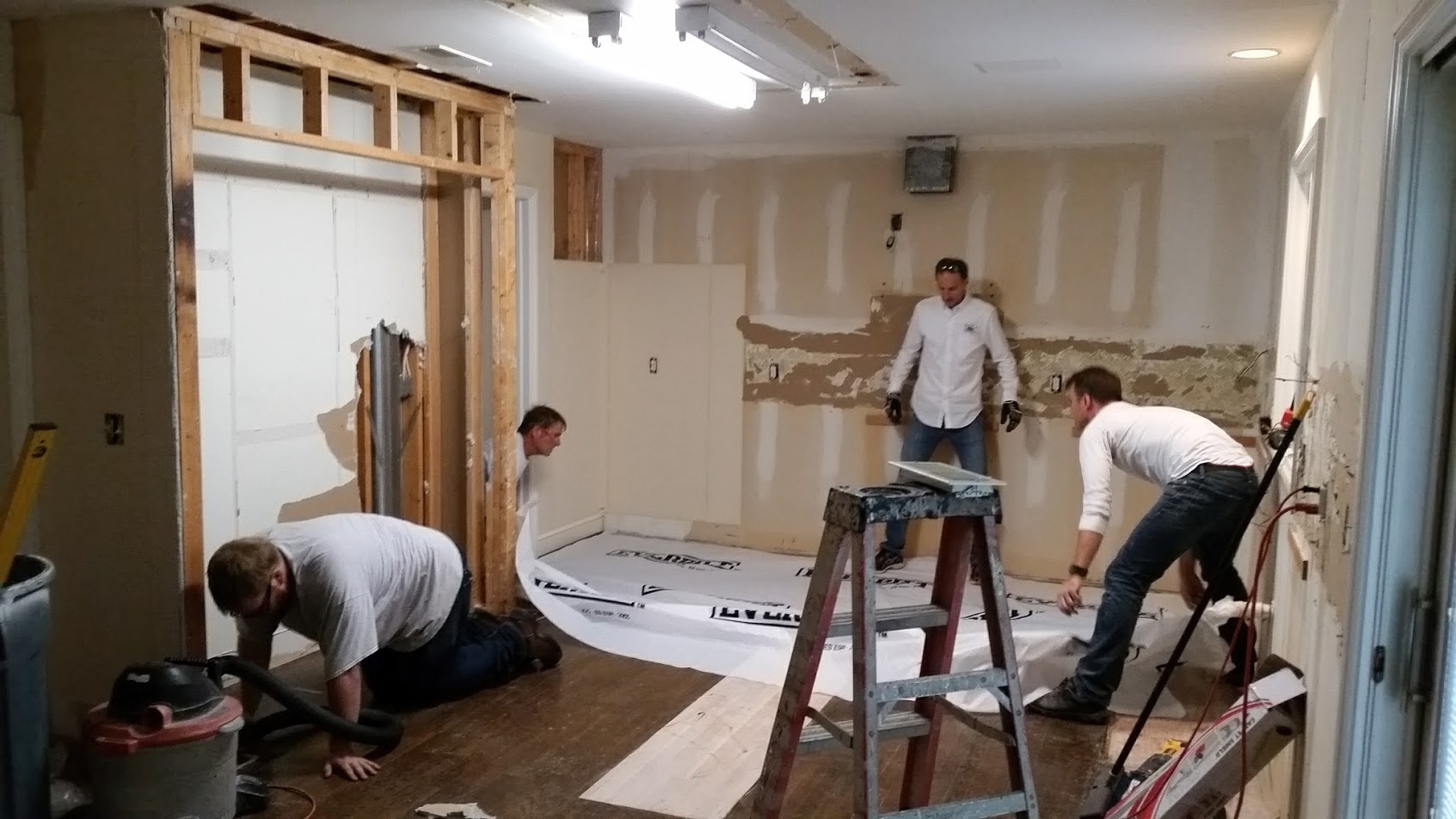
Flooring isn’t just limited to the materials you walk on—it can also refer to the cabinetry and storage solutions installed in the room. Sturdy, well-crafted cabinetry can elevate the look of the space and provide long-lasting functionality for your needs. Invest in quality craftsmanship to ensure your custom storage solutions stand the test of time.
Selecting a Bed and Other Key Pieces of Furniture
Unlike a traditional bedroom, converting a garage into a bedroom requires careful consideration when selecting furniture. One of the most crucial pieces is the bed. Opt for a bed that fits the size of the room without overwhelming the space. Consider storage beds or those with built-in drawers to maximize space efficiency. Additionally, choose other key pieces such as a dresser, nightstands, and a wardrobe that complement the overall style of the room while offering functionality.
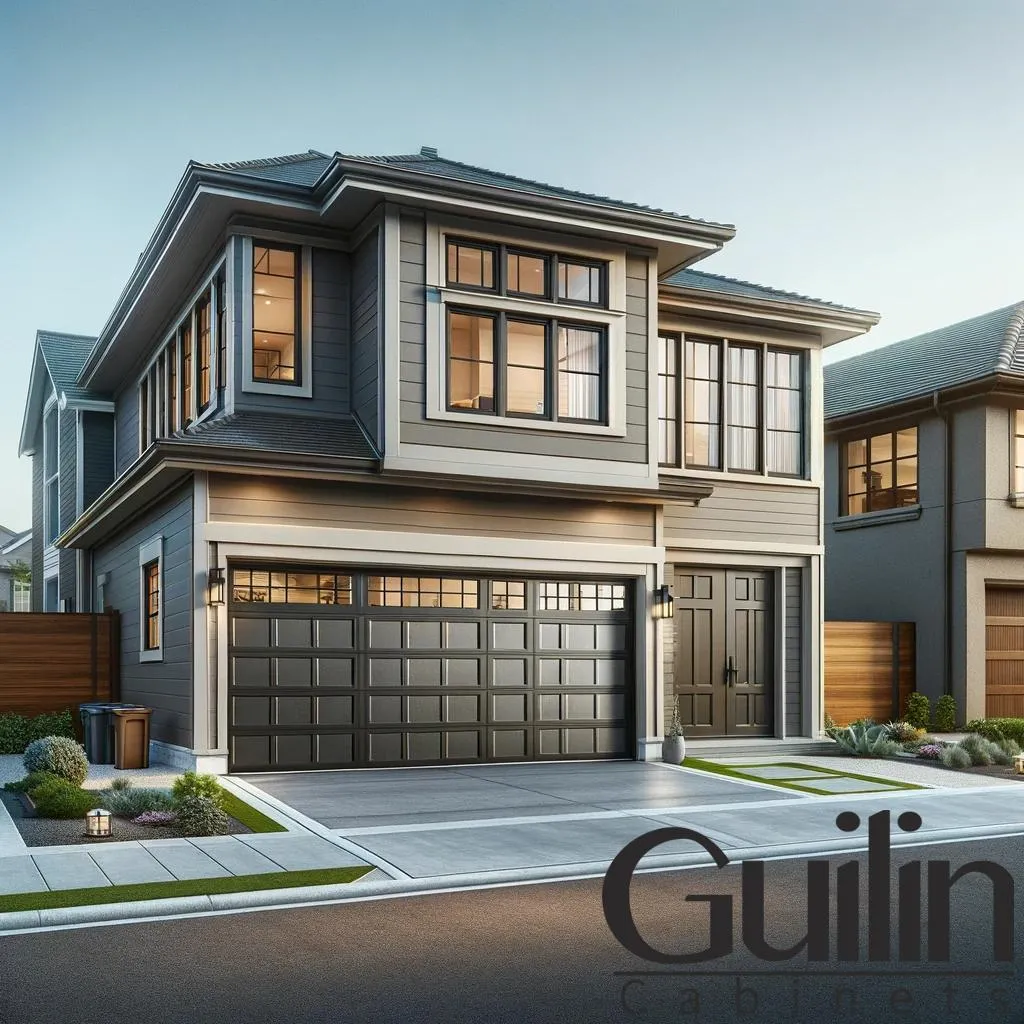
Maximizing Space with Multi-Functional Furniture
For a garage turned bedroom, space is often limited, making multi-functional furniture a smart choice. Look for items like a daybed that doubles as a sofa for seating during the day and a bed at night. Consider a fold-down desk that can be used for work or studying and then neatly tucked away. Loft beds with built-in desks or storage areas underneath are also excellent space-saving solutions that add both style and functionality to the room.
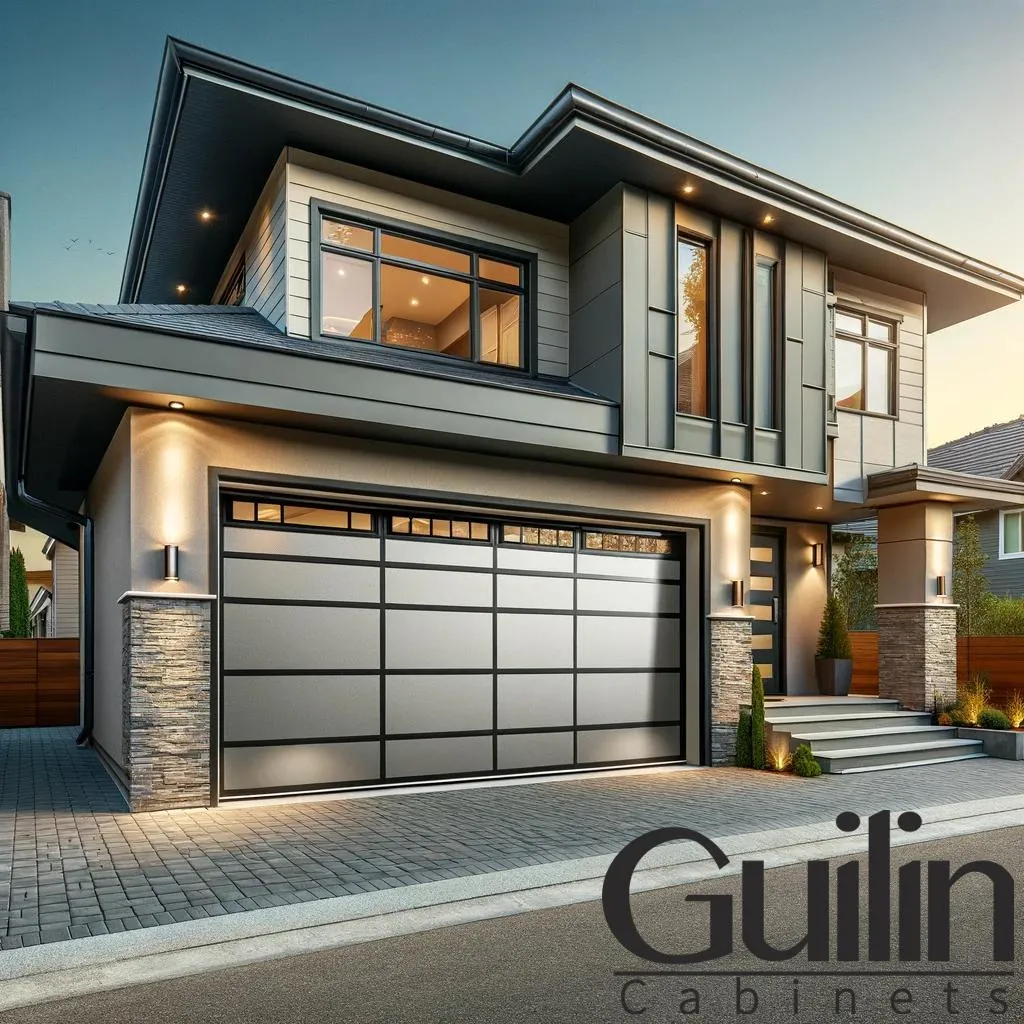
Maximizing Space with Multi-Functional Furniture can help you make the most of your garage-turned-bedroom. By incorporating furniture that serves dual purposes, you can create a versatile and efficient space that meets your needs while maintaining a stylish aesthetic.
Creating a Mood with Lighting and Accessories
Your bedroom’s ambiance is significantly influenced by the lighting and accessories you choose. Soft, warm lighting can create a cozy atmosphere, while task lighting is important for reading or working. Consider adding a mix of overhead lighting, bedside lamps, and accent lighting to achieve the right balance. Incorporating accessories like throw pillows, rugs, artwork, and plants can add personality and style to the space.
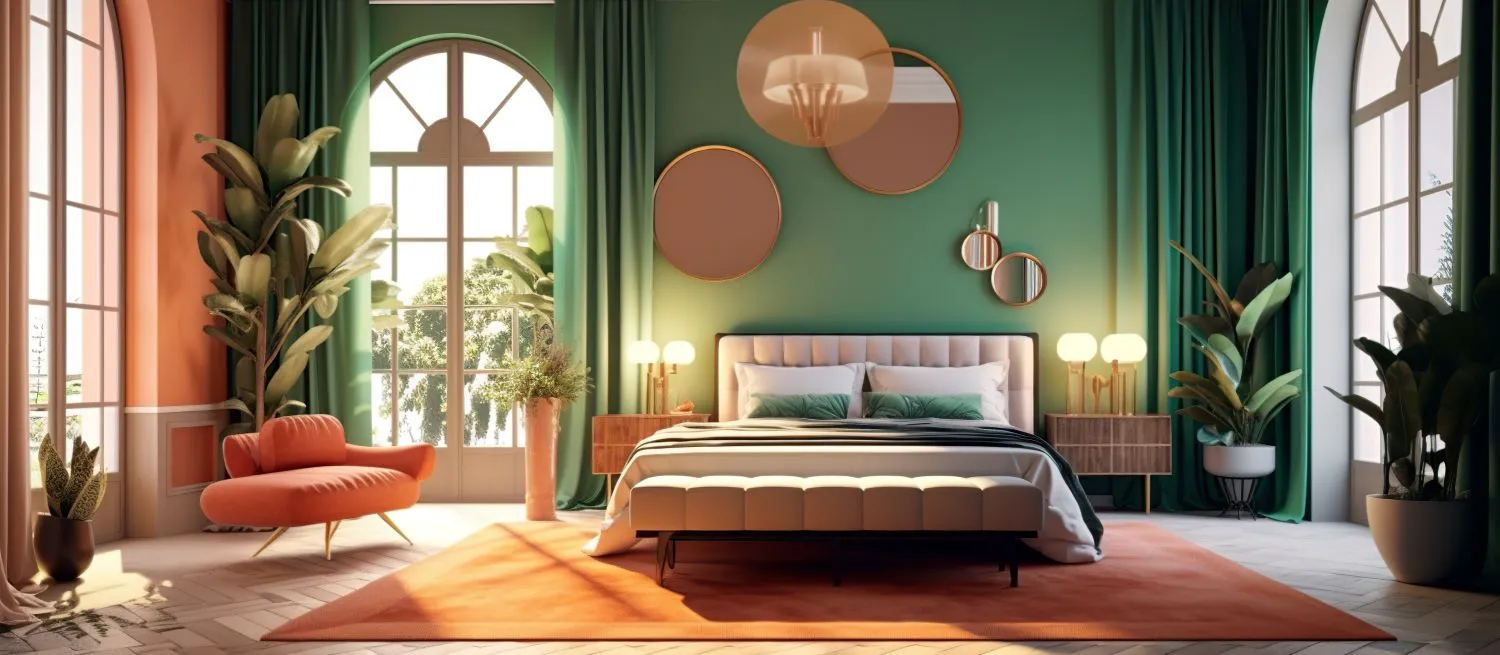
Your bedroom should be a sanctuary that reflects your personality and promotes relaxation. By carefully selecting lighting and accessories that complement the room’s style, you can create a soothing and inviting atmosphere that enhances your overall living experience.
The Final Accents: Curtains, Bedding, and Art
Furnishing your bedroom with the right curtains, bedding, and art can add the final touches that tie the room together. Choose curtains that enhance the room’s aesthetics while providing privacy and blocking out light. Select bedding that is not only comfortable but also complements the overall color scheme and style of the room. Finally, add artwork or photographs to the walls to personalize the space and create a visually appealing focal point.
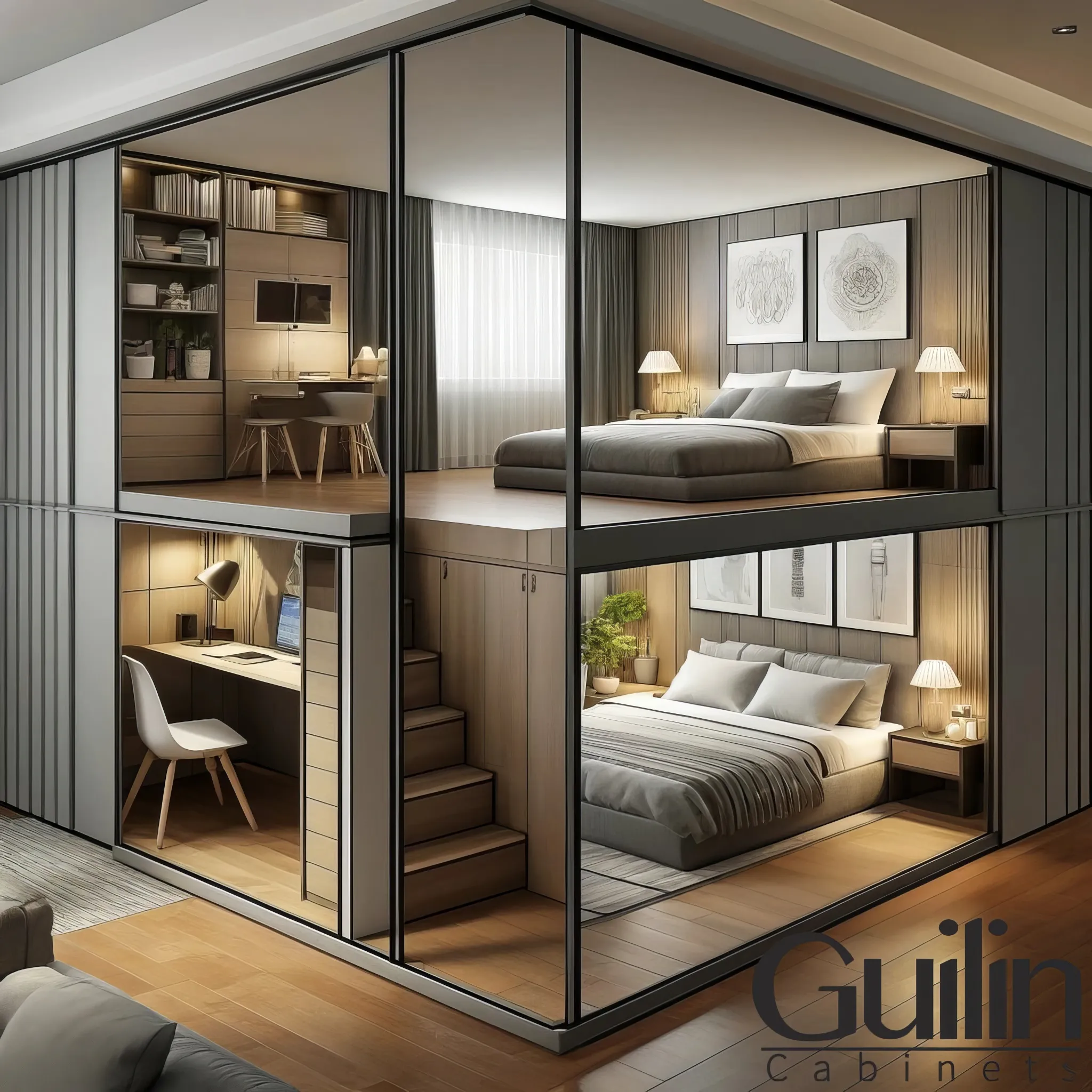
With the right curtains, bedding, and art, you can elevate the design of your bedroom and create a cohesive look that reflects your personal style. These final accents bring warmth and personality to the room, making it a place where you can unwind and rest comfortably.
Conclusion: Convert Garage Into Bedroom
On the whole, converting a garage into a bedroom requires careful planning and consideration to ensure the space is safe, functional, and aesthetically pleasing. It is imperative to start by checking local building codes and regulations, obtaining necessary permits, and ensuring the space has proper insulation, ventilation, and access to utilities. Additionally, attention should be paid to structural modifications, such as reinforcing the walls and ceiling, installing flooring, and adding windows or skylights for natural light.
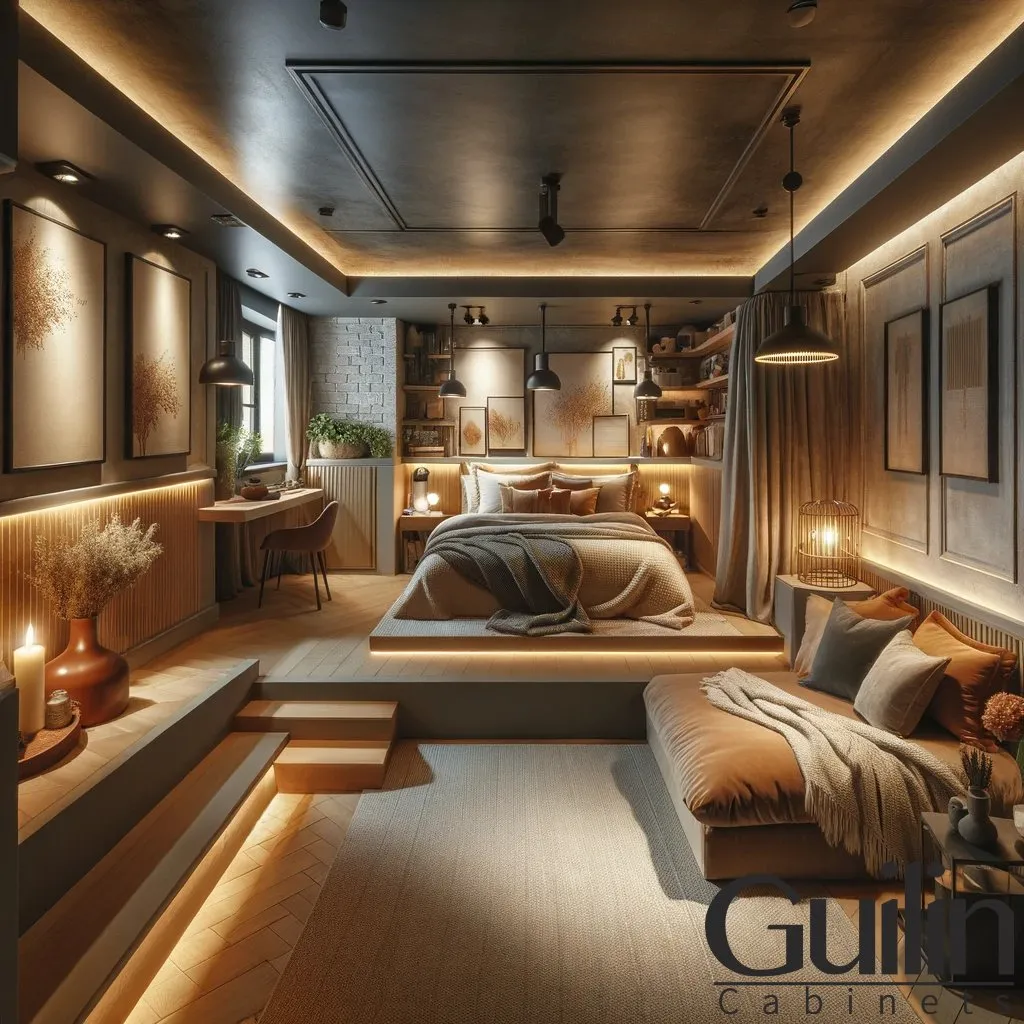
FAQs How to Convert Garage Into Bedroom
Why should I convert my garage into a bedroom?

Converting your garage into a bedroom offers tangible benefits by expanding your living area and potentially increasing the value of your home. This added space can be used for various purposes, such as accommodating guests, creating a home office, or providing additional living quarters for family members.
What are the steps involved in converting a garage into a bedroom?
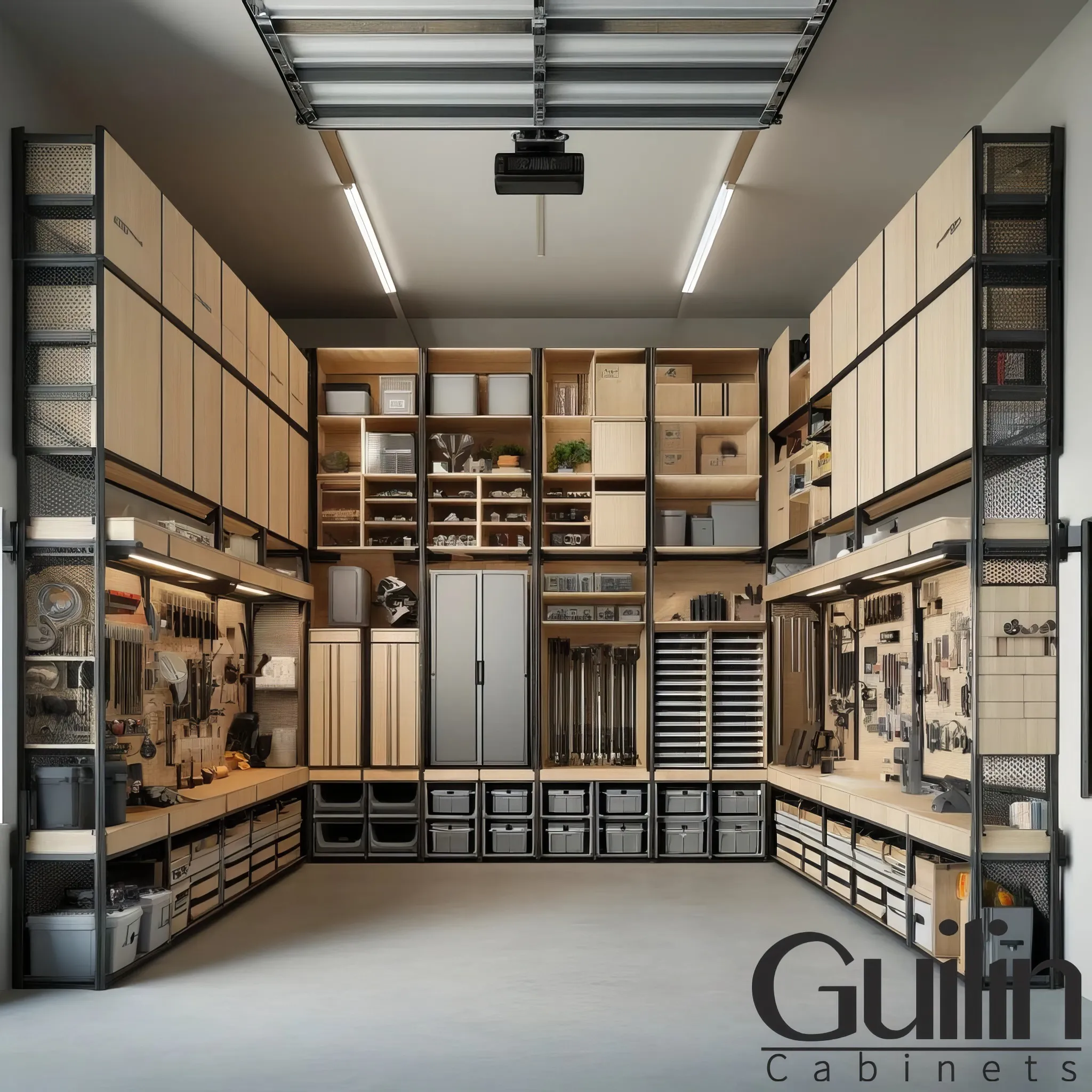
The process of converting a garage into a bedroom typically involves several steps, including planning the layout, obtaining permits, insulating and drywalling the space, installing flooring, adding lighting and electrical outlets, and furnishing the room. Each step is essential to creating a comfortable and functional living space.
Will converting my garage into a bedroom affect my home’s resale value?

Converting your garage into a bedroom can potentially increase your home’s resale value, as it adds an additional bedroom to the property. However, it is important to ensure that the conversion is done professionally and meets all building codes.
What are the considerations for heating and cooling when converting a garage into a bedroom?

Proper insulation is crucial when converting a garage into a bedroom to ensure it stays comfortable year-round. You may need to extend your home’s existing heating and cooling system into the new bedroom or install a separate system for the space.
Are there any limitations to converting a garage into a bedroom?

Some limitations to converting a garage into a bedroom may include zoning restrictions, homeowner association rules, lack of natural light or ventilation, and the need for additional parking space. It is important to consider these factors before starting the conversion project.


