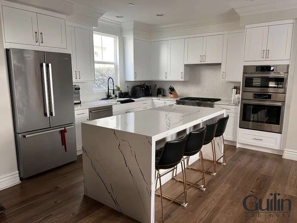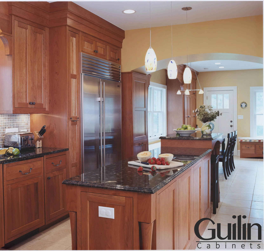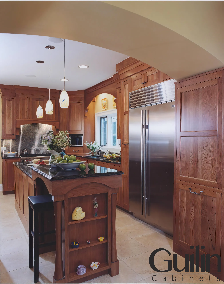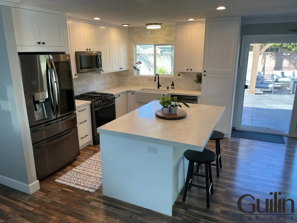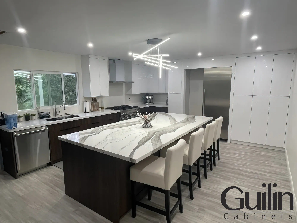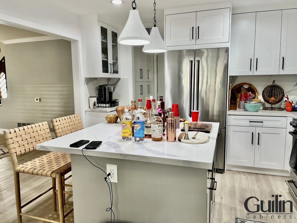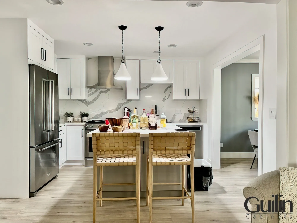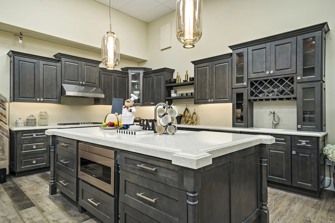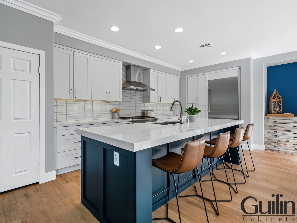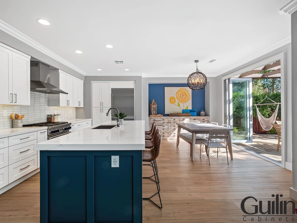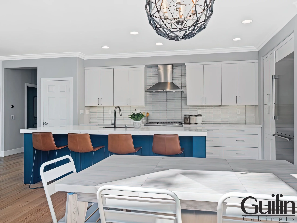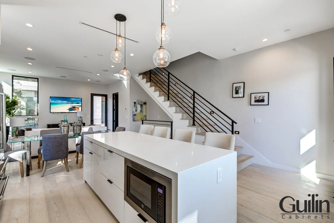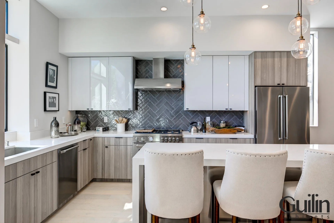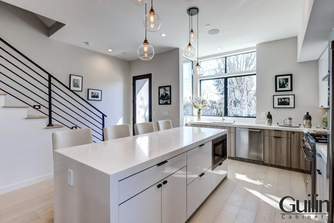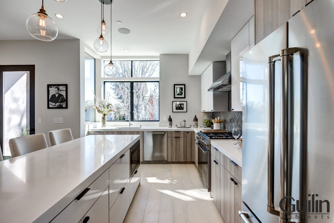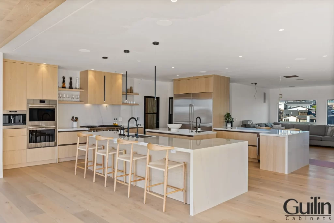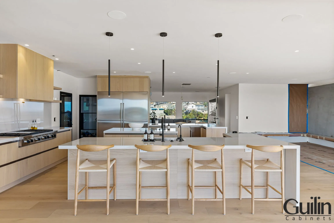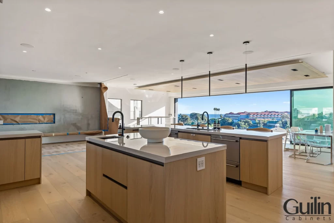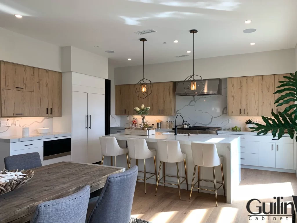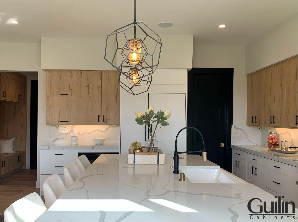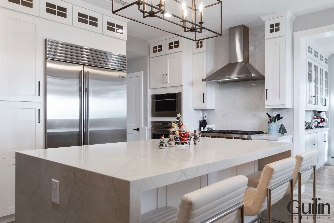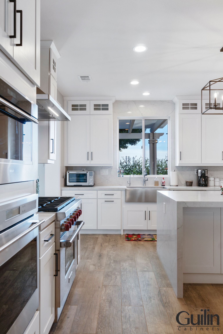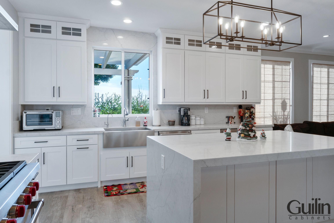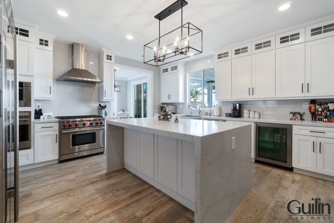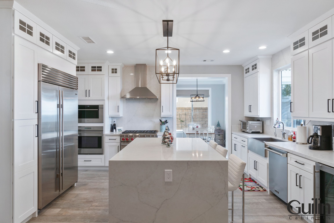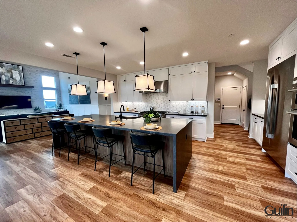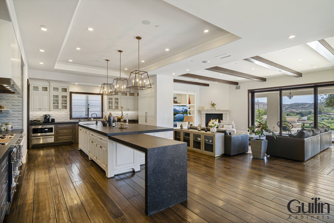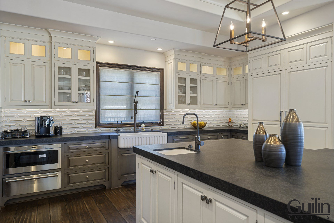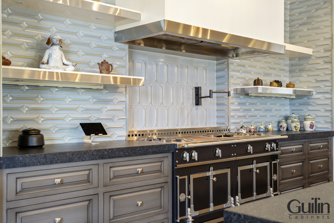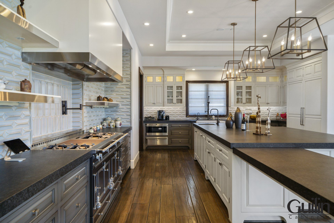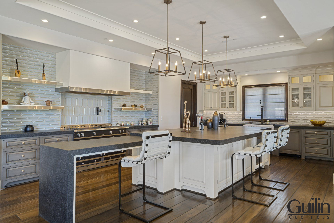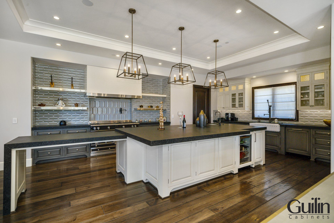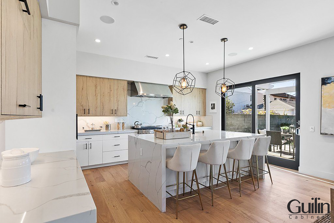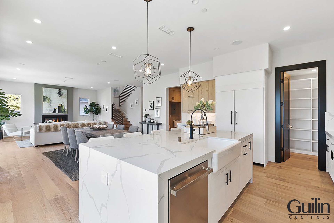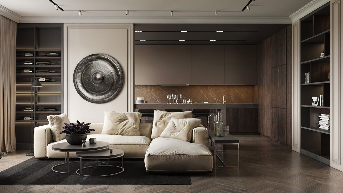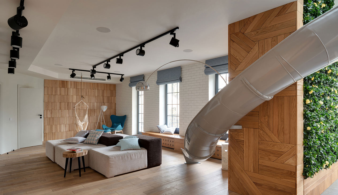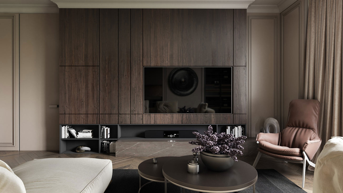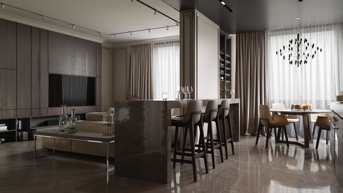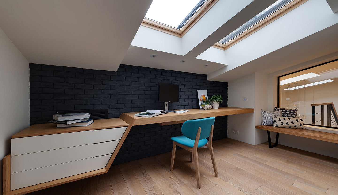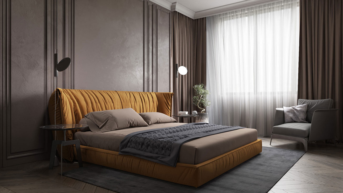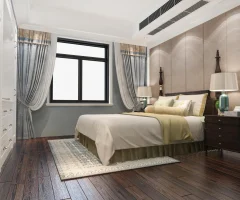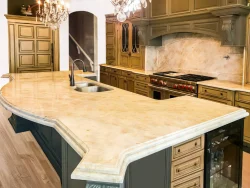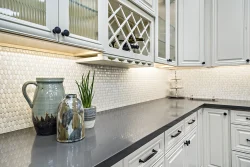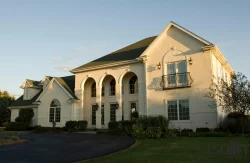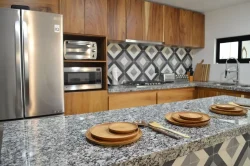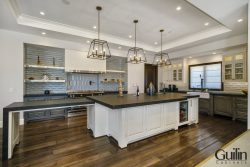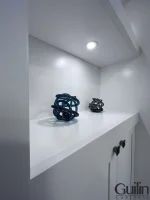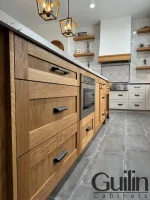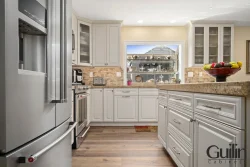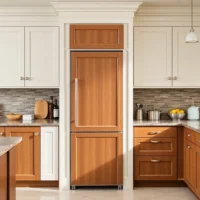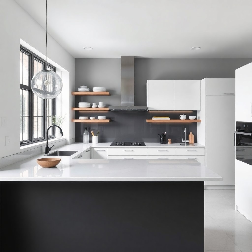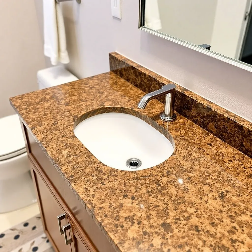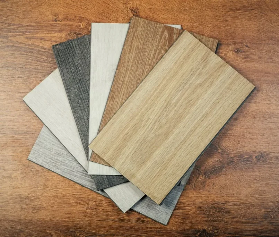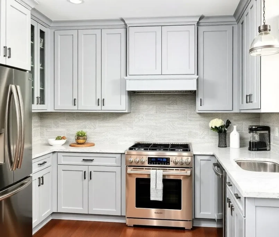An open-plan kitchen is a popular type of kitchen design that involves removing walls or partitions between the kitchen and other areas of the home, such as the dining room or living room. This can create a more open and spacious living area that is perfect for modern lifestyles. Are you considering converting your kitchen to an open-plan kitchen design? Here is the article for you!
5 Ways to Convert a Kitchen Into an Open Plan Layout
Just imagine a space where cooking, dining, and socializing seamlessly blend together – that’s the beauty of open-plan kitchens. The concept of open-plan kitchens has gained popularity in recent years, and for good reason. Not only do they create a sense of spaciousness and connectivity in the home, but they also offer a multitude of benefits for homeowners.
=> Read More: Remodel Modern Open-Concept Kitchen Layout in Newport Beach
Remove a Wall
Demolition wall is one of the simplest and most apparent methods to create more space in a kitchen. By merging two smaller rooms into one larger one, this method instantly creates more floor space. While meeting with contractors and designers, this is typically the initial concept that homeowners have in mind. But there are a lot of things that need to be double-checked before building can begin, and removing walls isn’t always an option. Determining whether the wall can support any weight should be your first step. The stability of your home depends on load-bearing walls, which transfer the weight from the roof to the foundation.
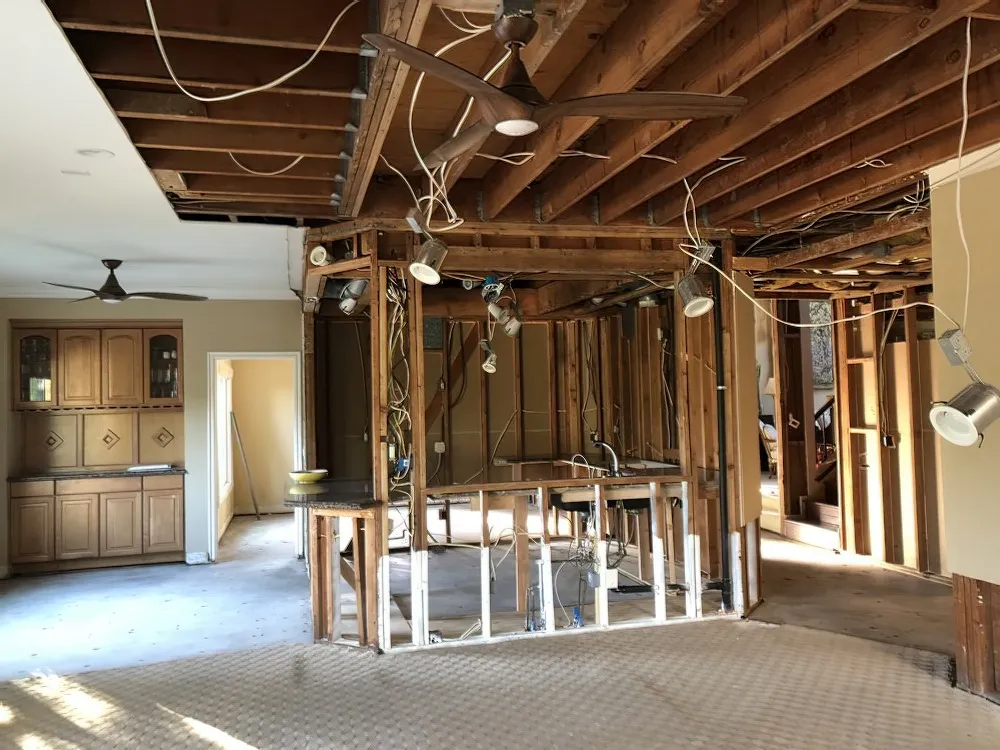
Hence, it is not possible to remove a load-bearing wall. You should also check the wall for any wiring, plumbing, or vents that might be passing through it. In that case, you’ll have to figure out whether those mechanical systems can be relocated and altered before you can take the wall down. Although tearing down walls is usually the first step in making more space, it’s not always an option. Other tactics do exist, which is a relief.
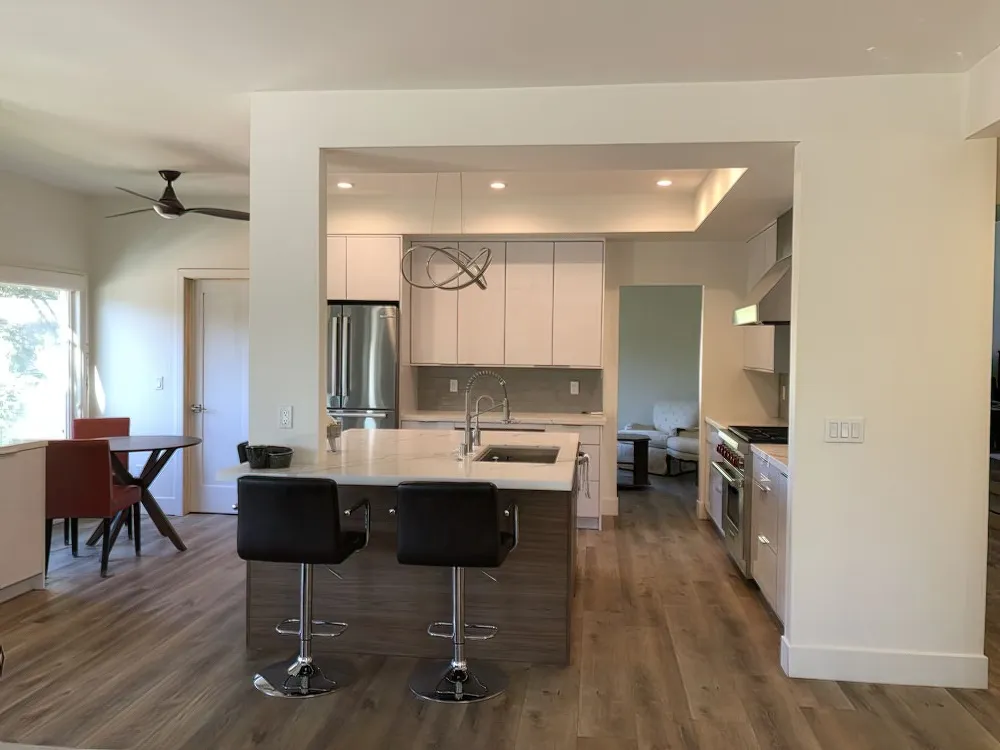
Connect Kitchen and Living Space
In a closed-concept home, the cookers are often isolated in the kitchen while guests gather in the living area. However, with an open-plan kitchen, you can customize the layout to your preference. One way to achieve this is by facing the cooktop towards the living area. By doing this, the cook can enjoy their culinary skills while interacting with guests, making cooking a more enjoyable and shared experience.
=> Related Article: Different Types Of Kitchen Layouts, Ideas, Design
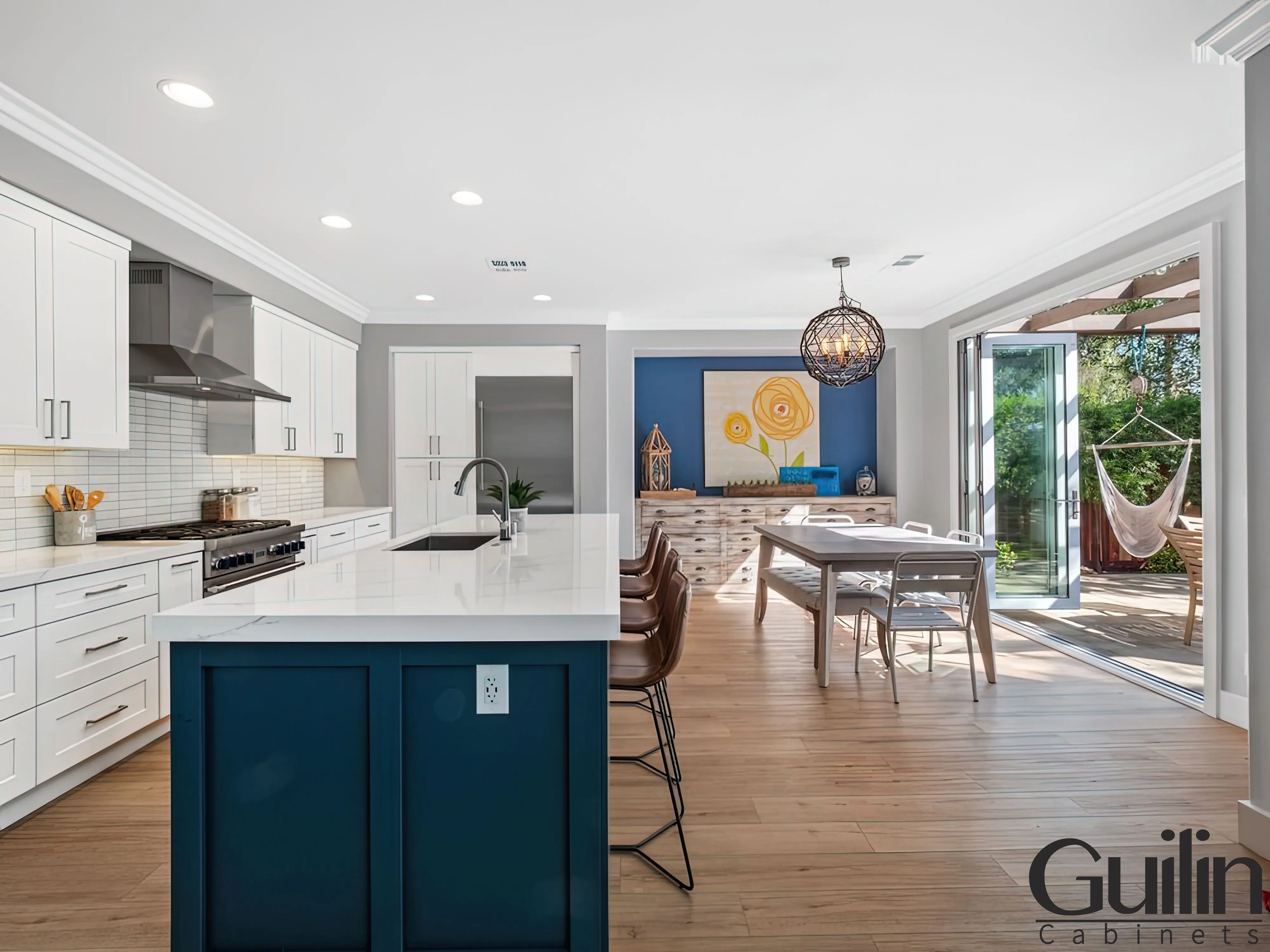
Moreover, connecting the kitchen to the living space helps to open up the layout, which makes the room look bigger and brighter. It also increases the flow of natural light in the room and creates a friendly and welcoming environment.
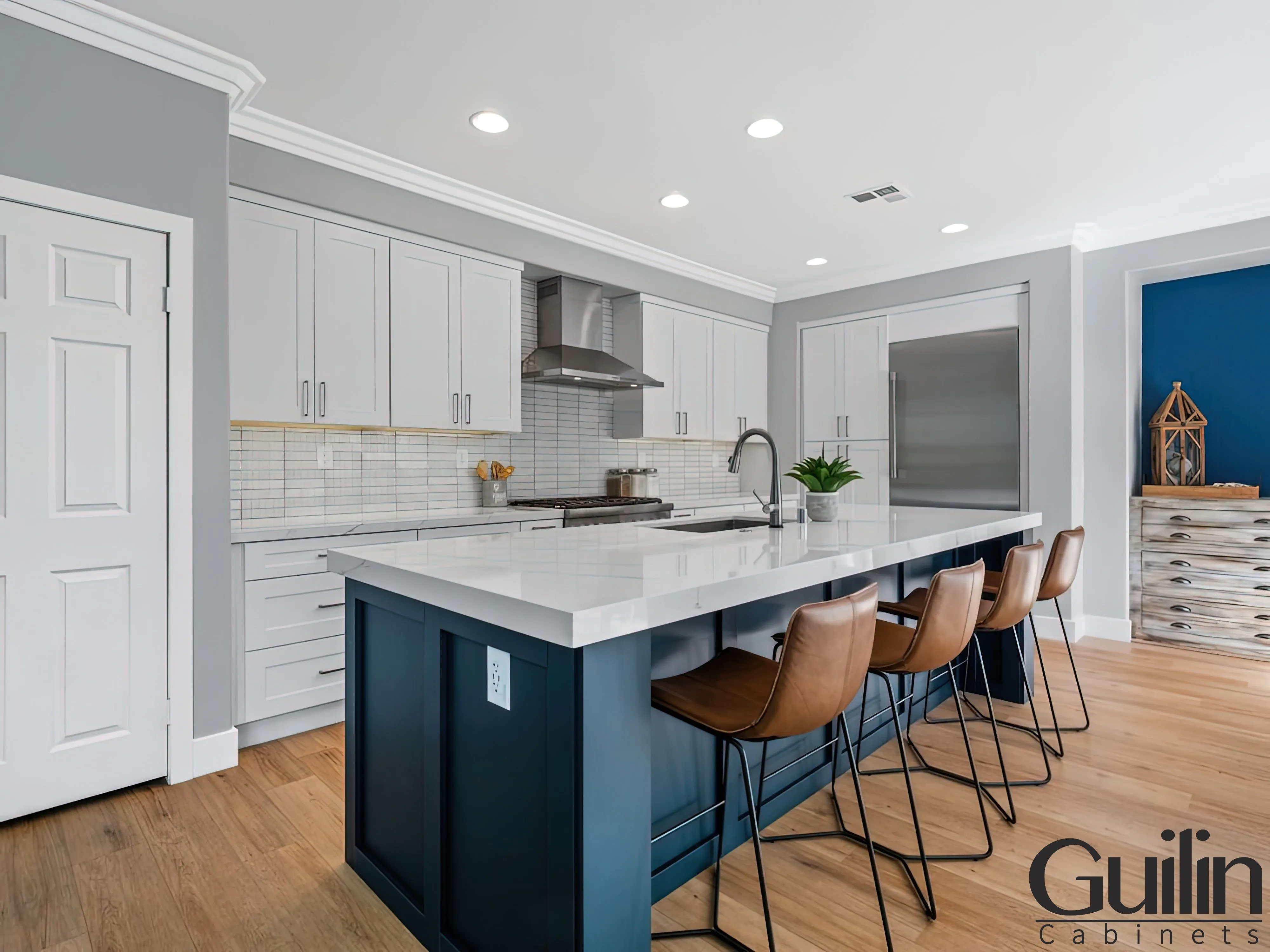
Adding an Island to Kitchen Layout
One popular feature to add to an open-plan kitchen layout is an island. This will provide more cooking and living space, and also offer a clear view into the living area, making hosting and entertainment easier than ever before. Converting your kitchen to an open-plan kitchen design is the solution for you to create a modern and functional space that seamlessly blends with your living area.
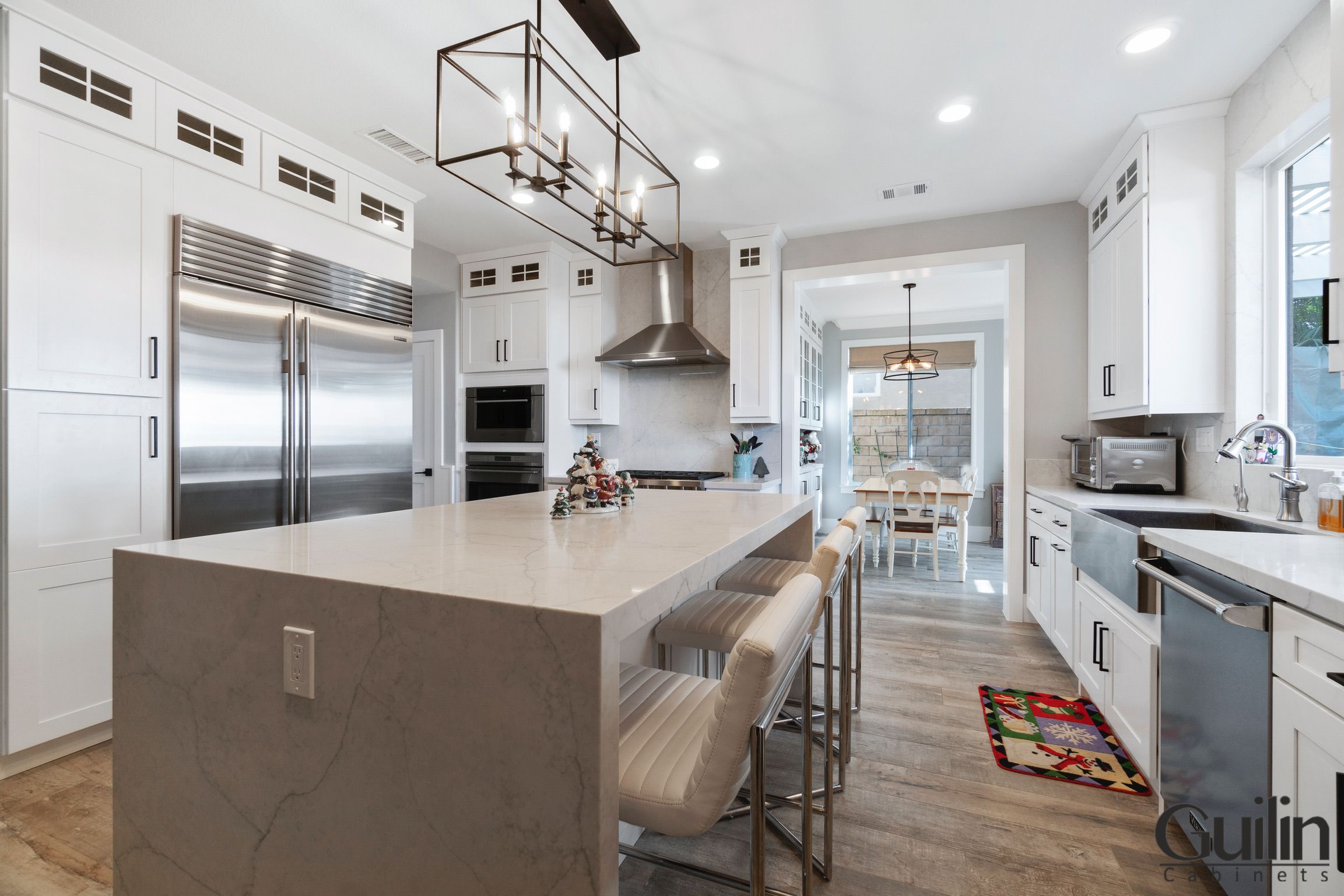
If you’re worried that your current kitchen is too small for a spacious island, don’t fret. Removing barriers, and walls and creating an open-plan layout can actually open up new possibilities for kitchen islands or even a peninsula. Consult with a designer or a kitchen remodel contractor to see if this is a viable option for your living space.
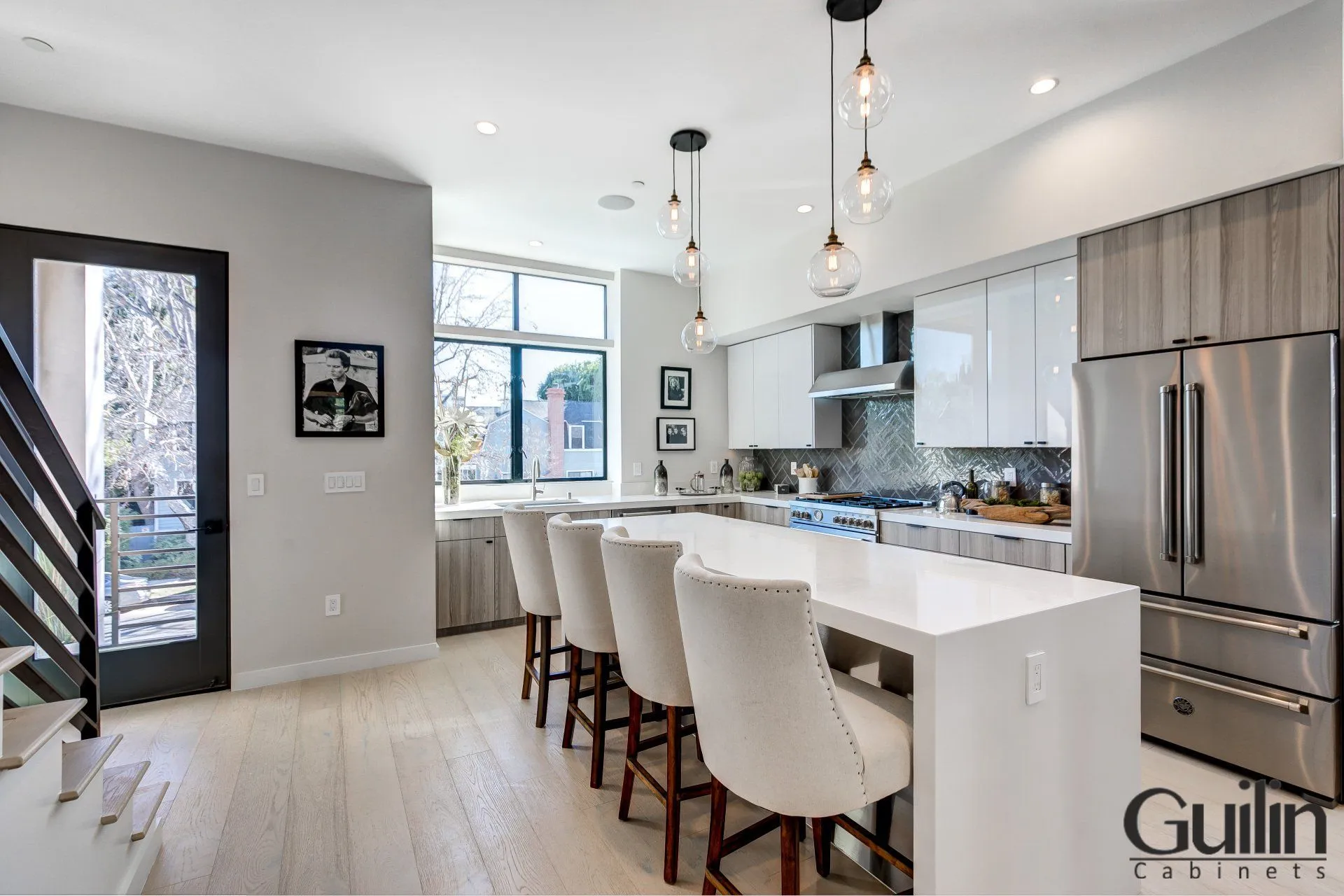
Use Tall Cabinets in the Kitchen
Adding tall cabinets will keep your kitchen looking tidy while providing extra space to store your supplies and cooking essentials. When everything has a designated place, it’s easier to stay organized and keep your kitchen functional and user-friendly.
=> Related Article: How to Size Up Your Kitchen Storage Space?
With more free kitchen space, you’ll also have more freedom to experiment with your kitchen’s design and layout. Whether you decide to go for a sleek and modern look, a cozy and rustic vibe, or an open-plan kitchen layout, the possibilities are endless.
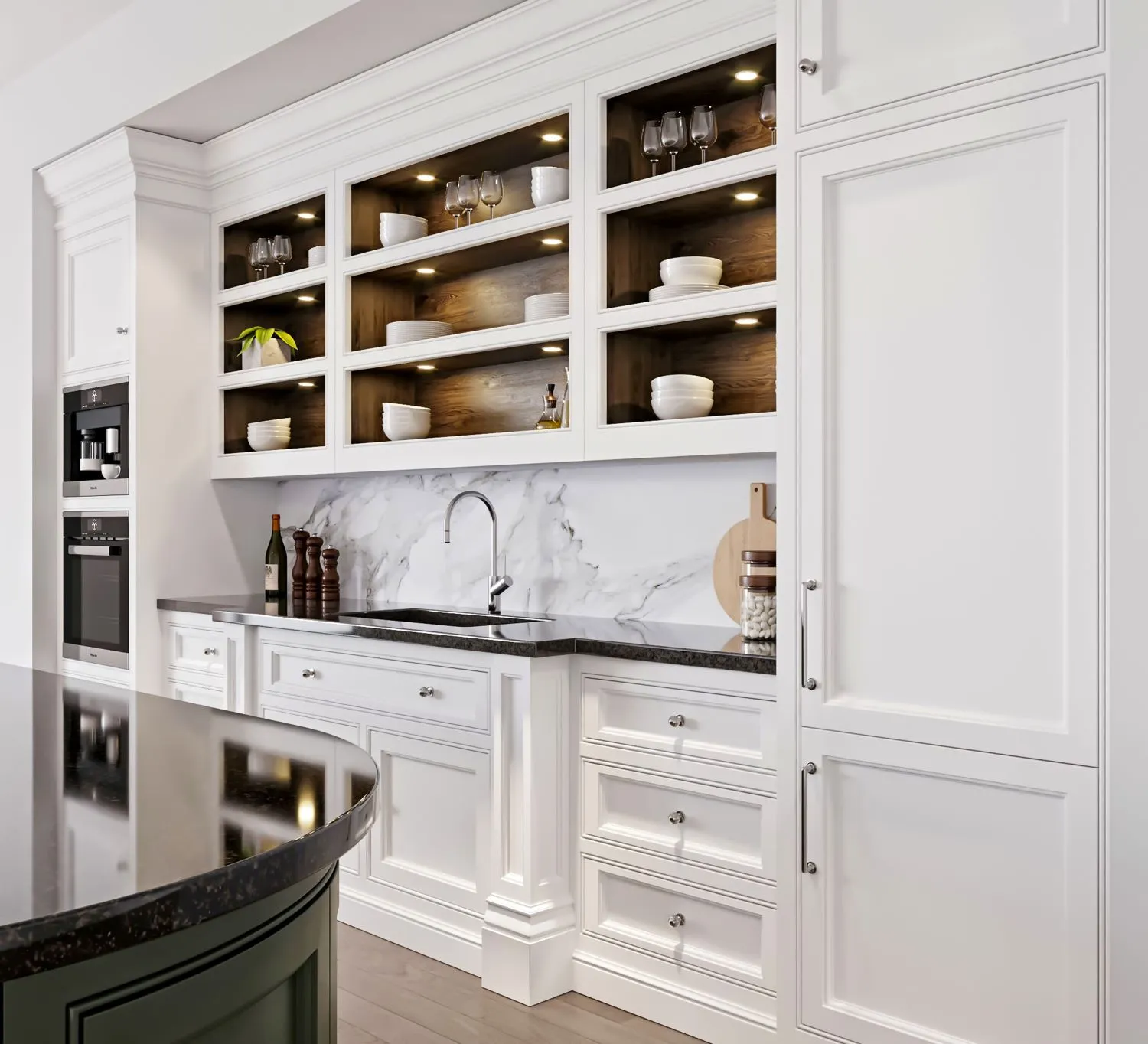
Extending Kitchen Into Dining Room
By removing walls and merging these two spaces, you can enjoy a seamless flow between the kitchen and the dining area. Extending the kitchen into the dining room is one of many creative ideas to inspire your own home improvement project to add more space and an give your kitchen an opening feeling.
=> Related Article: Bath & Kitchen Cabinet Showrooms in Irvine California
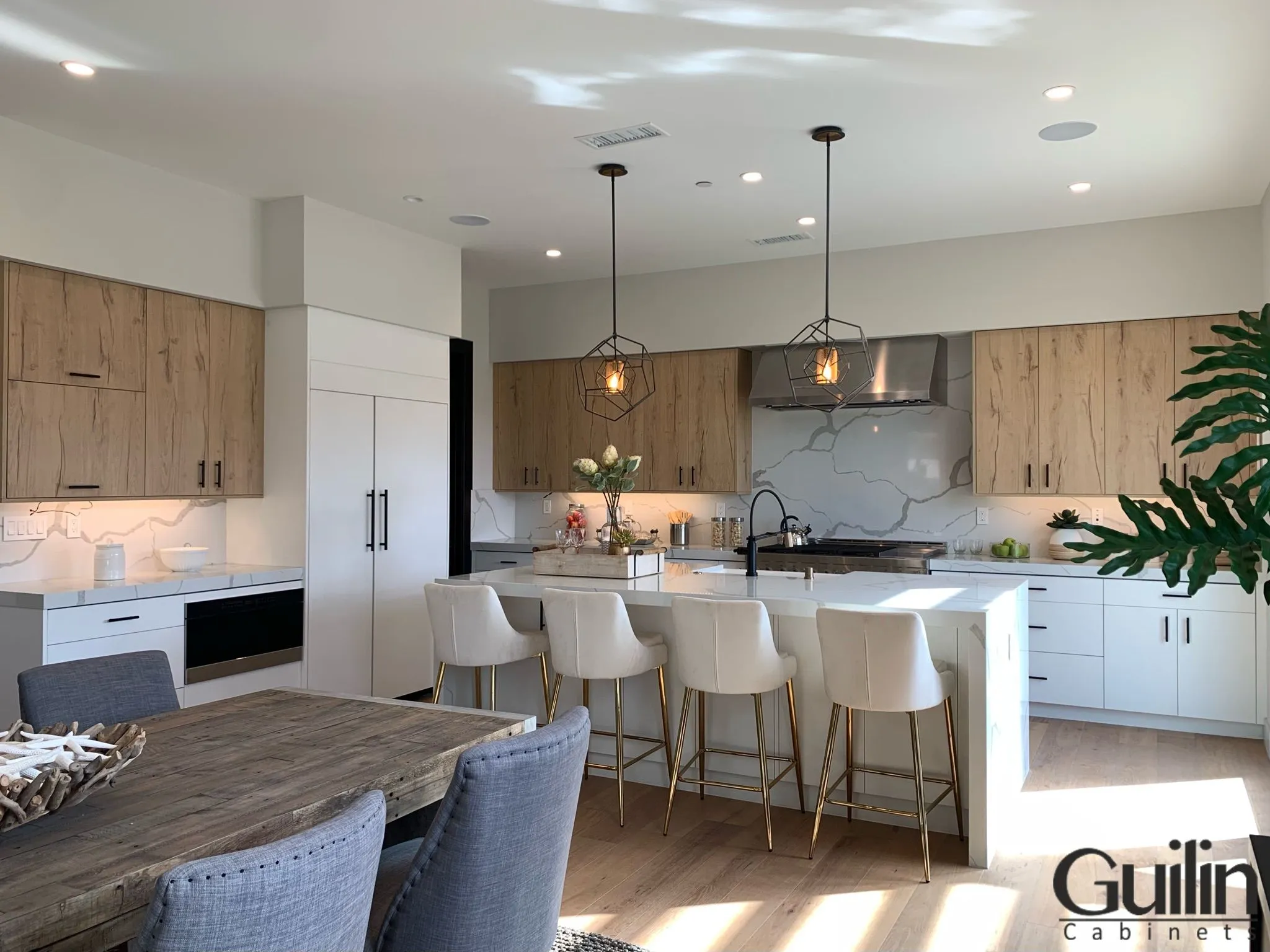
The Benefits of Open-Plan Kitchens
Converting your kitchen to an open-plan layout offers a plethora of benefits:
Encouraging Family Togetherness
On a typical day, family members are often scattered in different corners of the house, engaging in separate activities. However, with an open-plan kitchen, the boundaries between cooking, dining, and living areas are blurred, making it easier for family members to interact more frequently.
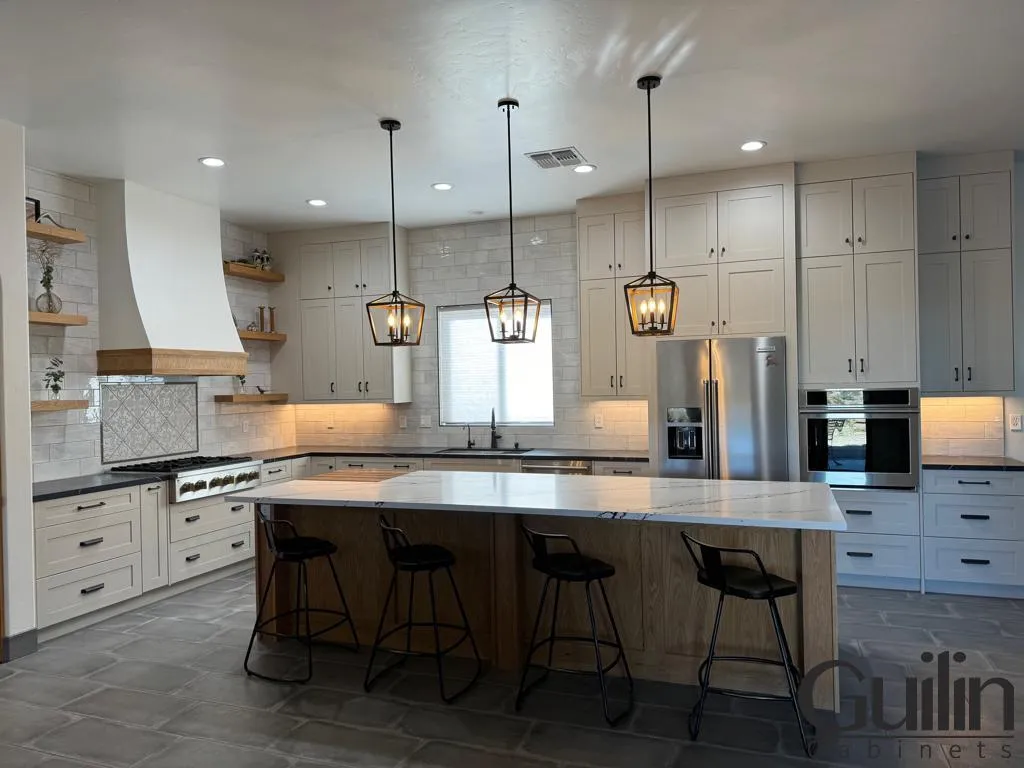
Whether it’s helping with meal prep, doing homework at the dining table while a parent cooks, or simply chatting over a cup of coffee, open-plan kitchens encourage family togetherness and create opportunities for bonding. Open layouts encourage conversations and interactions between family members and guests, even while cooking or working in the kitchen.
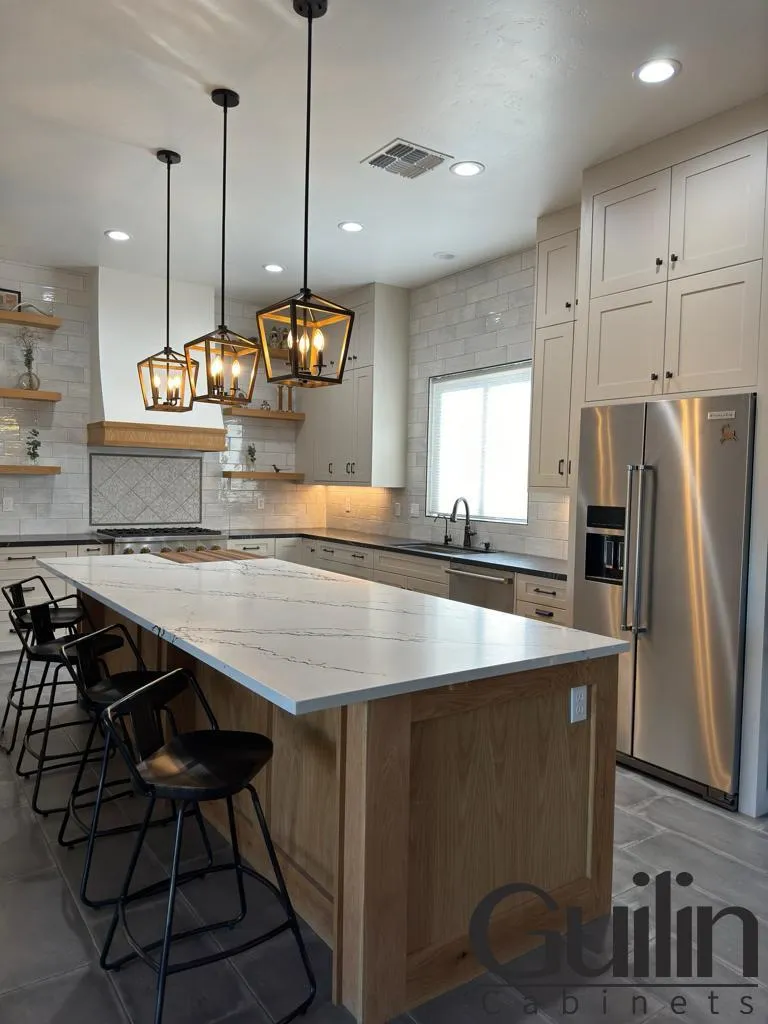
Facilitating Entertaining and Social Events
Entertaining guests becomes a seamless and enjoyable experience with an open-plan kitchen. The host can prepare food while still engaging with guests in the living or dining area, fostering a more inclusive and interactive environment. Guests can also feel more involved in social gatherings when they see the preparation of food, creating a sense of connection and community.
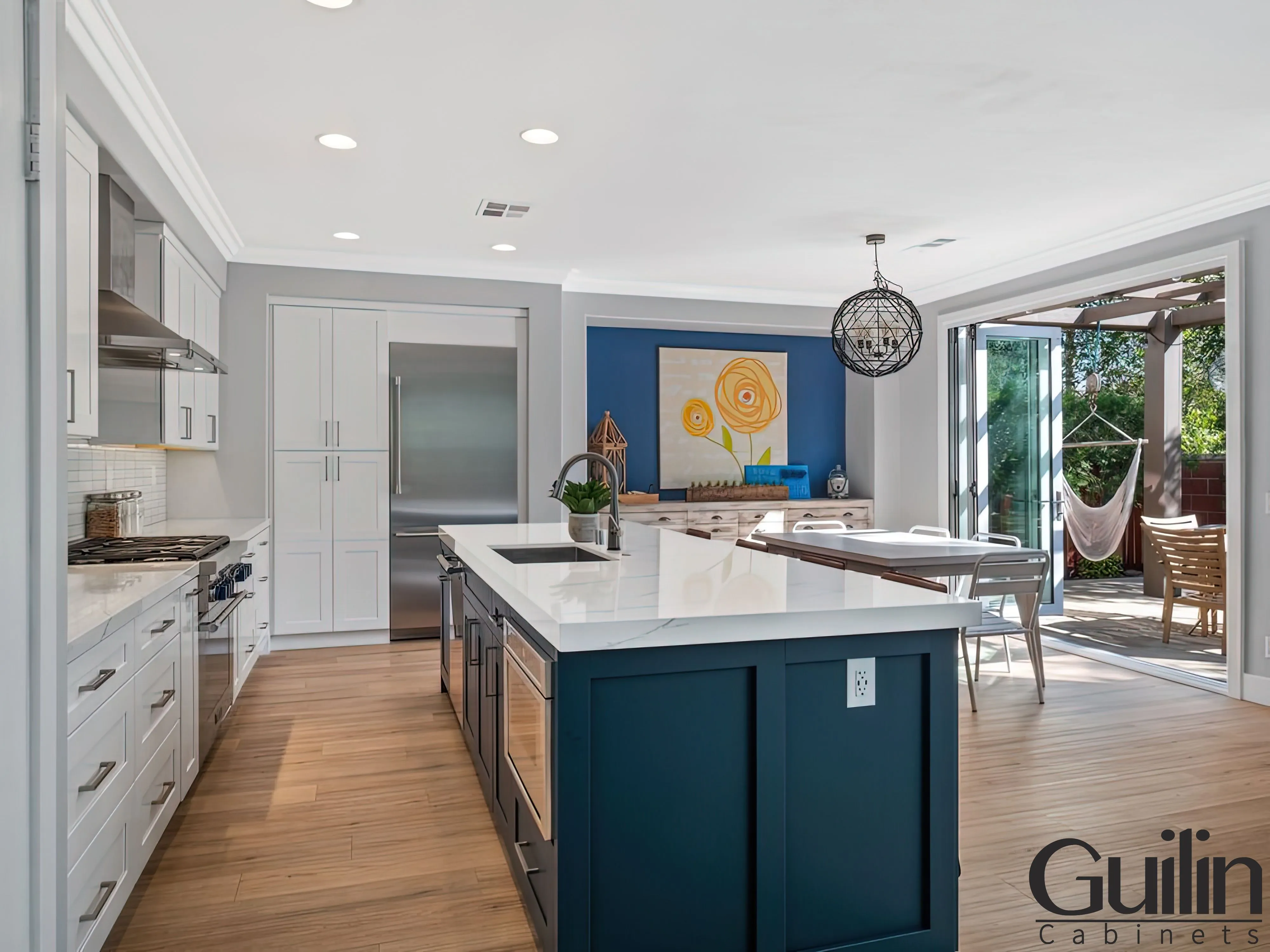
Increased Ventilation Natural Light:
Open-plan kitchens tend to feel lighter and cozier because there are fewer walls preventing light from entering. Because typical kitchens have so many appliances and cabinets lining the walls, natural light might be sparse at times. It’s possible that artificial lighting will be more costly to run and more stressful on the eyes. An open-concept kitchen benefits from natural light that seeps in from adjacent living rooms, creating a bright and cozy atmosphere.

Flexible Use of Space:
The versatile design allows you to adapt the space for various activities, from cooking and dining to working and entertaining. Not only do open-plan kitchens create a seamless flow between the cooking, dining, and living areas, but they also improve traffic flow within the space, allowing for easier movement and interaction between family members and guests. The versatility of open-plan kitchens enables homeowners to adapt the space for various activities, from entertaining guests to helping children with homework, making it a functional hub of the home.
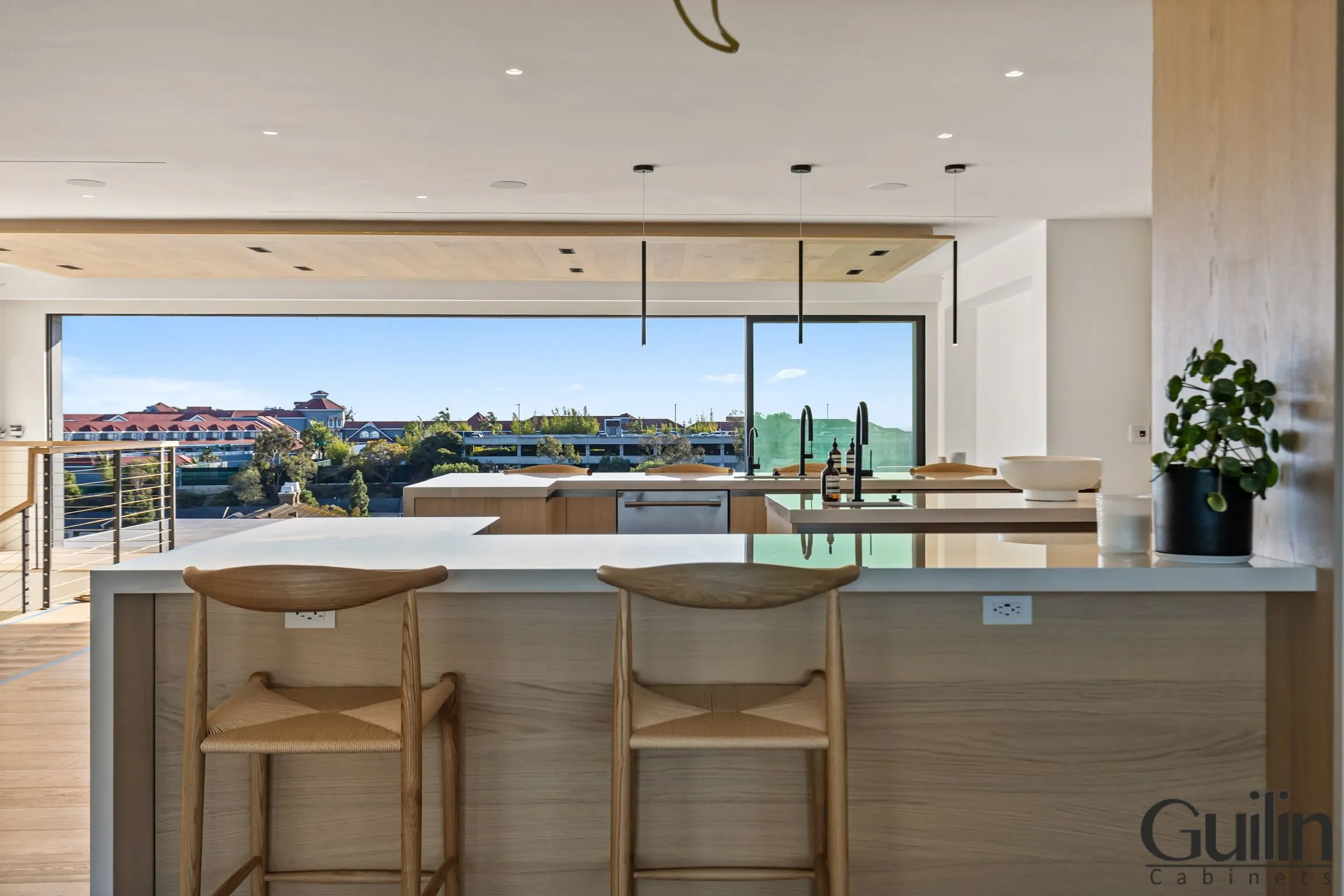
Improved Resale Value:
Open-plan layouts offer a contemporary and stylish look that suits various interior design themes. Homes with open-plan layouts are highly desirable in the real estate market, potentially increasing your property’s resale value. With open-plan kitchens becoming increasingly popular, the integration of kitchen, dining, and living areas creates a more spacious and connected feel to the home. This aesthetic appeal often attracts potential buyers looking for modern and functional living spaces.
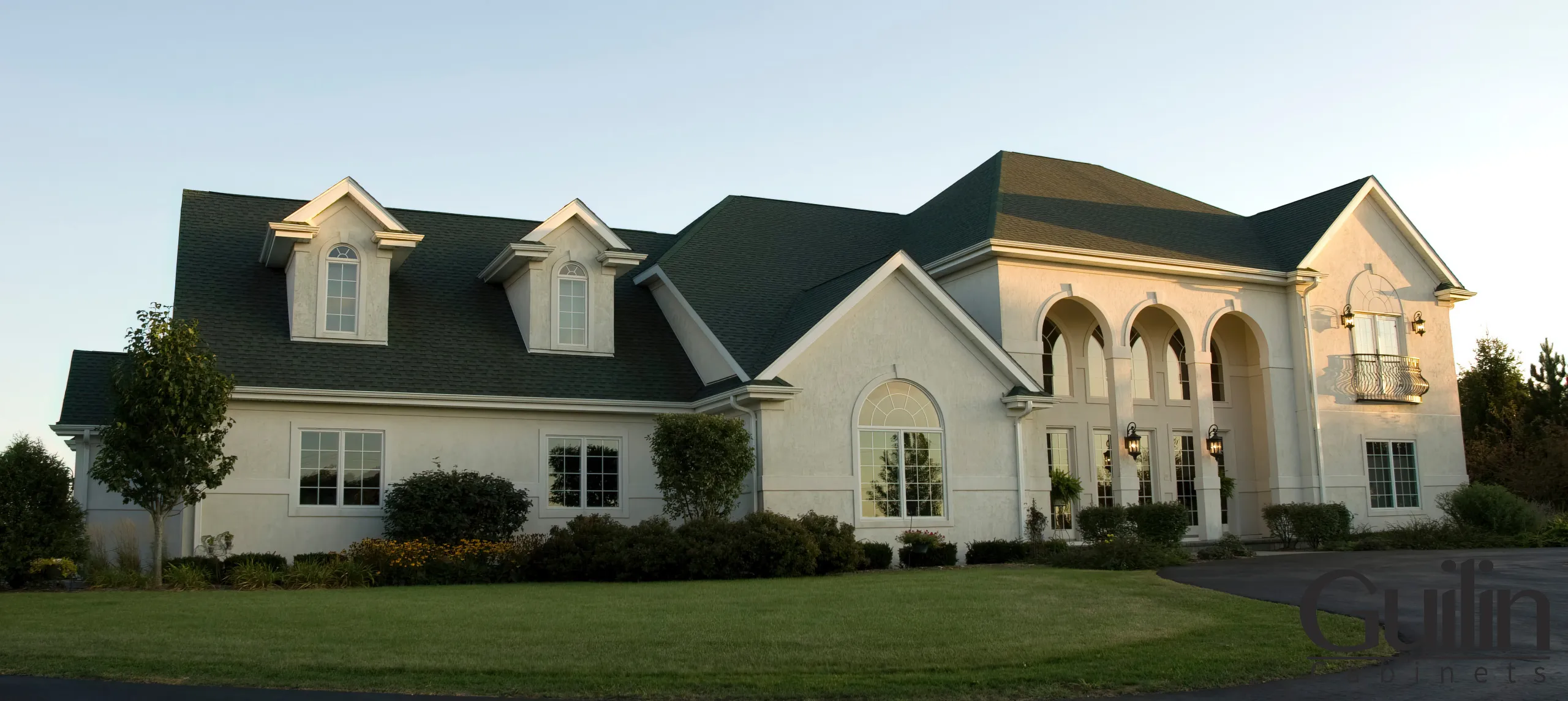
Looks and Feels Larger:
By removing walls, the same kitchen area gives the impression of being much larger; this makes open-concept kitchens ideal for homes with limited square footage or for larger homes with smaller kitchens.
=> Read more: 6 Tips for Kitchen Remodeling That Increase Sale Value
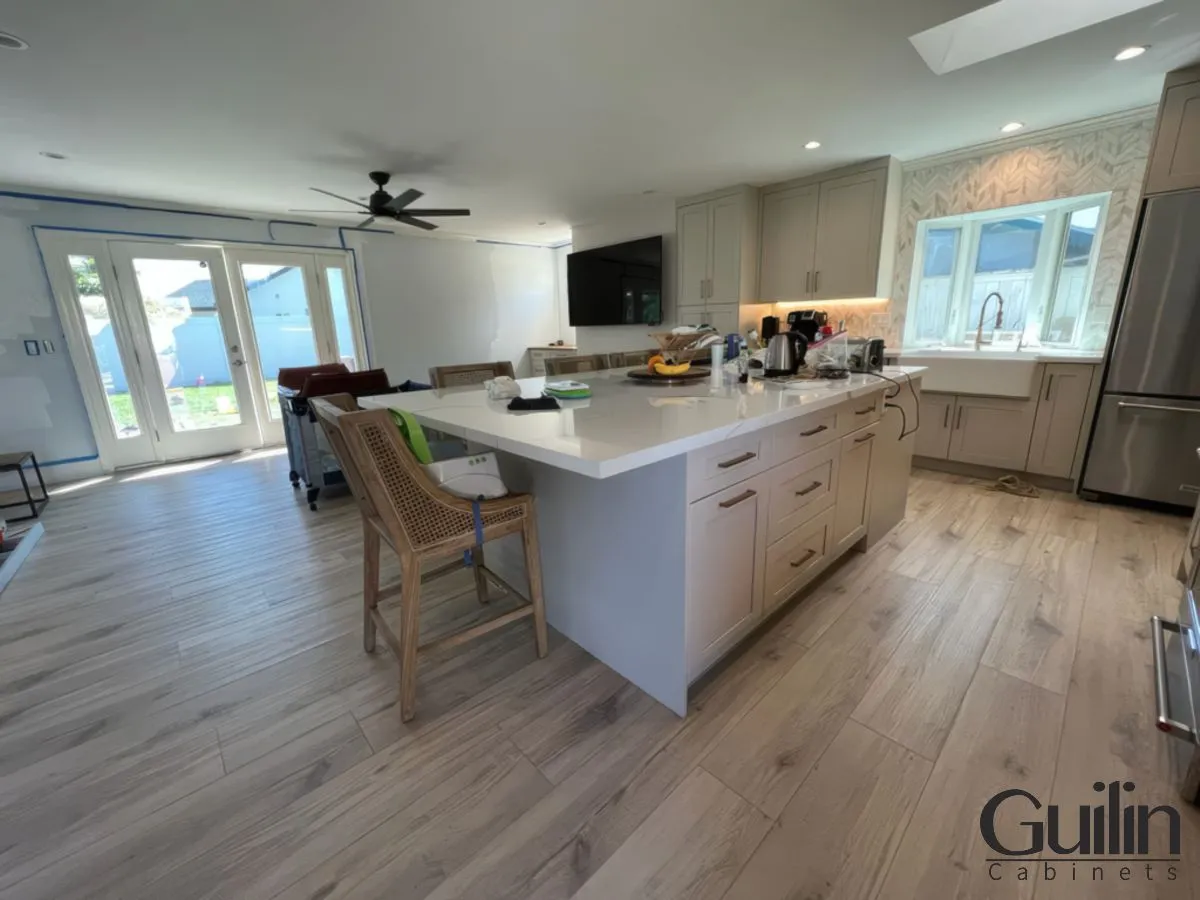
Consider Pro Home Remodel Contractor for Help
Are you looking for new kitchen cabinets? Try Guilin Cabinets! We are a locally-owned cabinet supplier that offers an incredible range of cabinet styles, from modern to traditional finishes. Our team of professionals is ready to assist you every step of the way, ensuring a stress-free renovation process. Discover more about our top-quality services and products by visiting our website at https://guilincabinets.com/. Alternatively, feel free to give us a call today and speak with one of our knowledgeable cabinet specialists. Trust us to make your dream kitchen a reality!
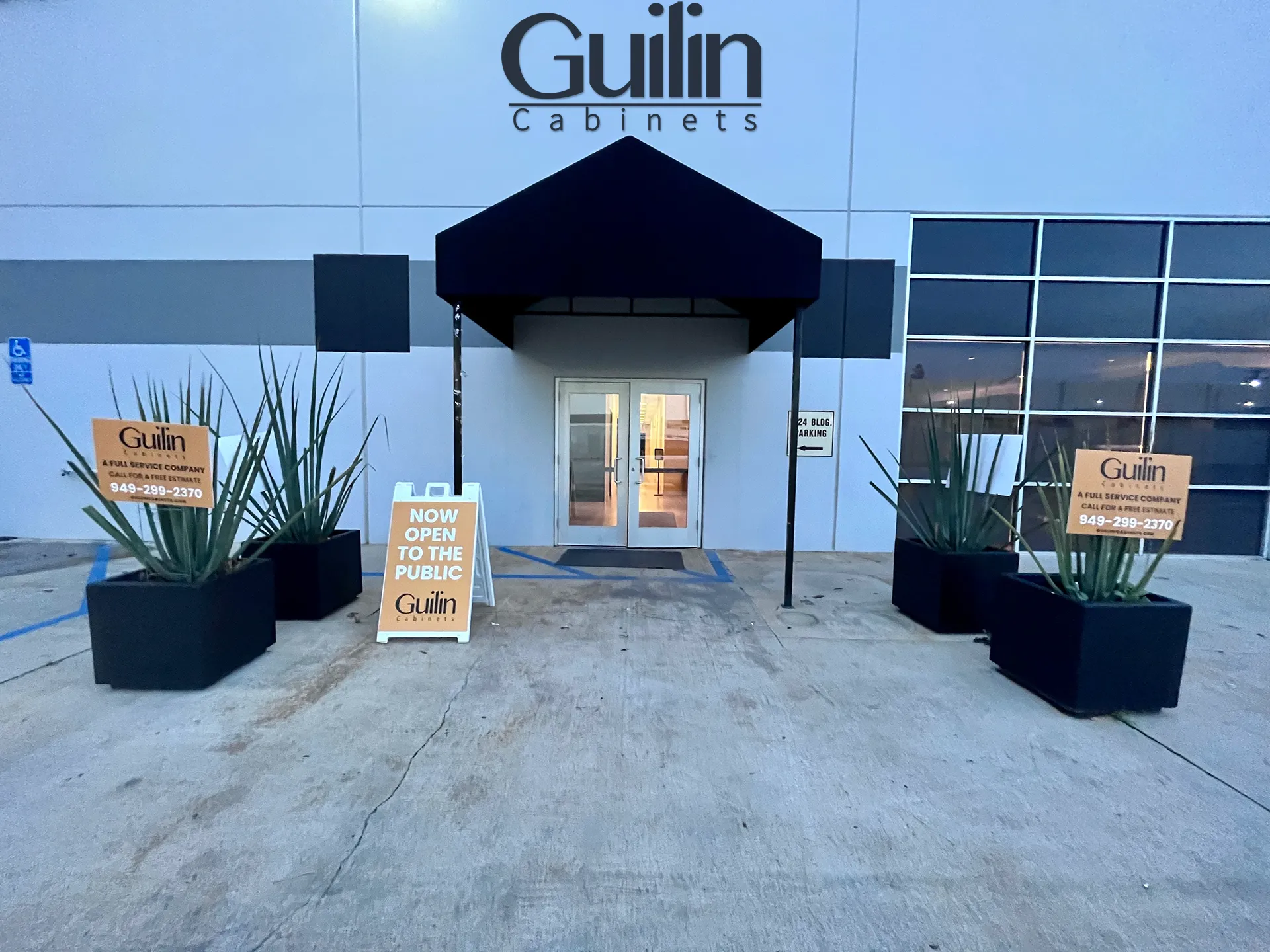
Open Plan Kitchen Layout Ideas Design From Guilin Cabinets
