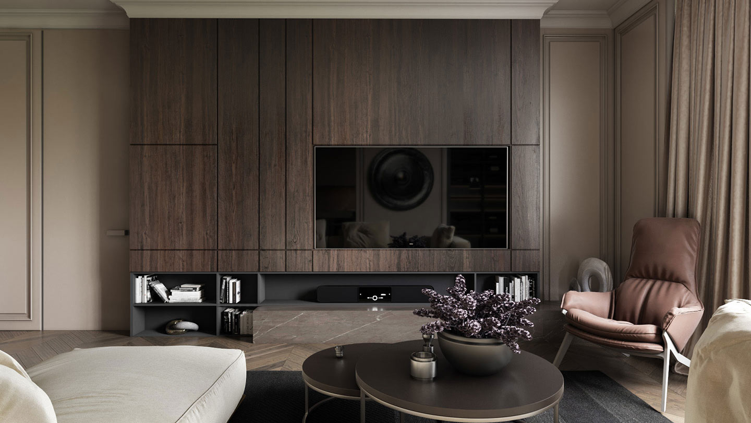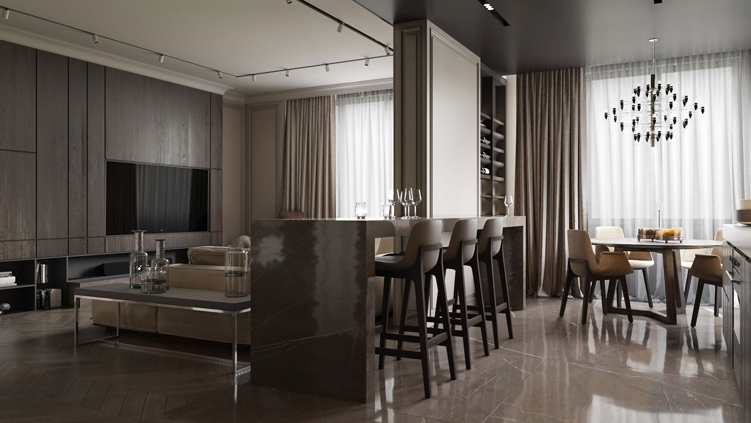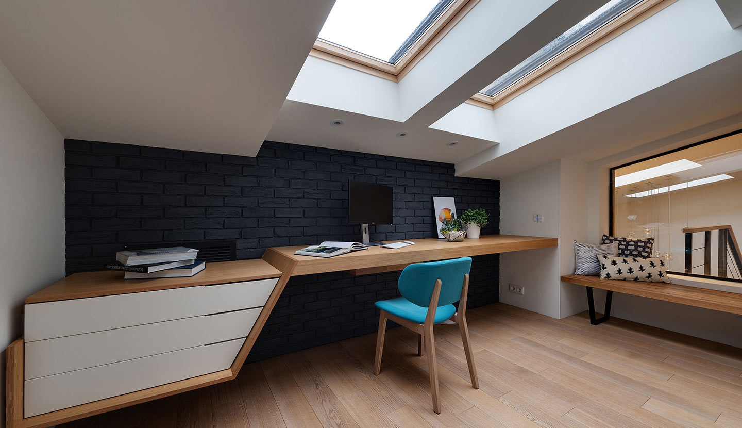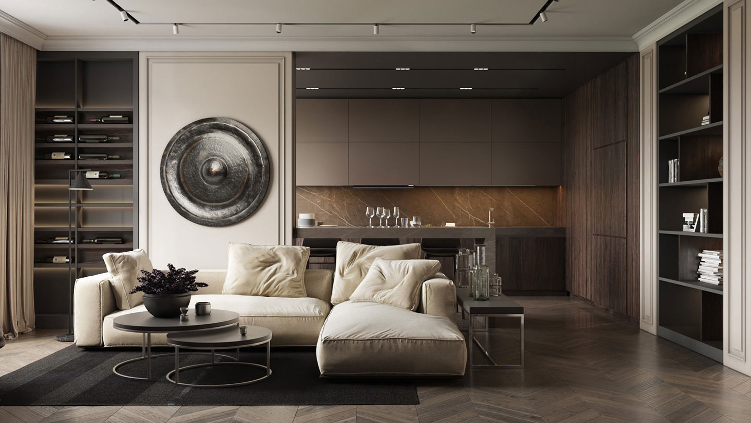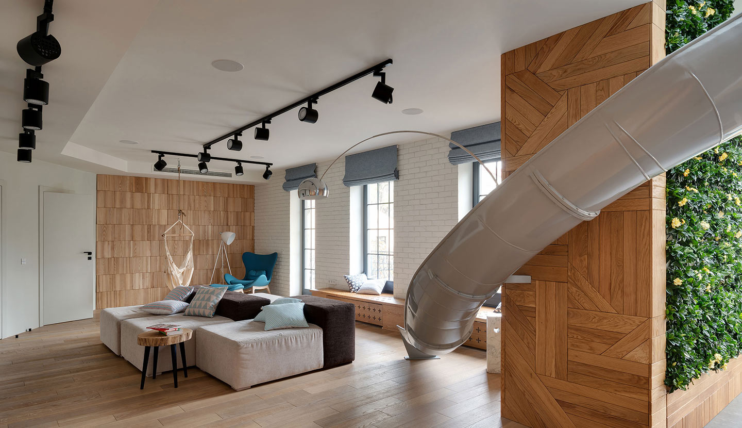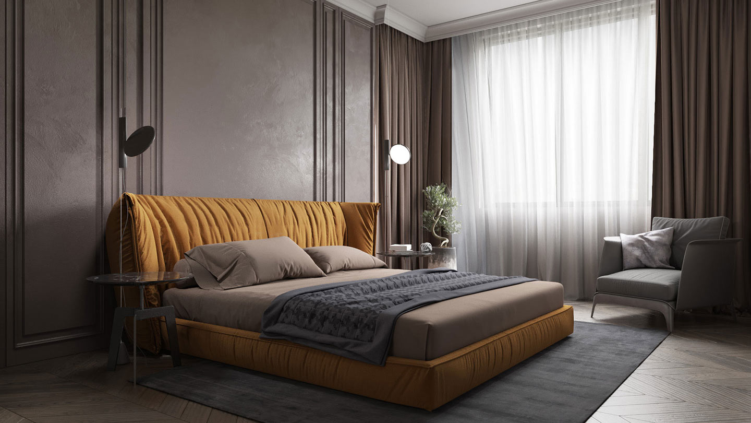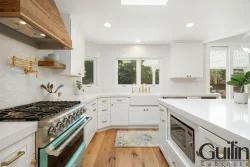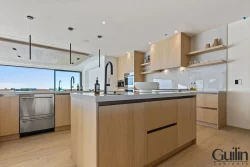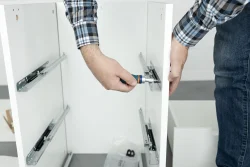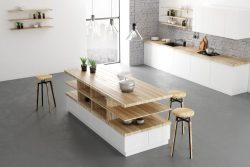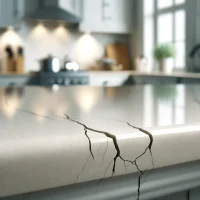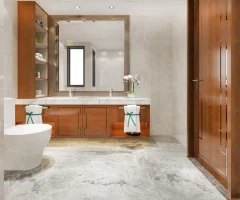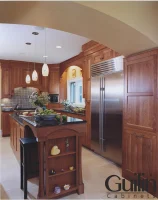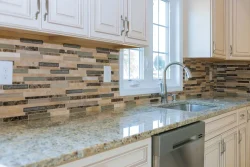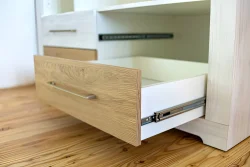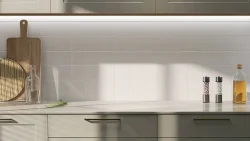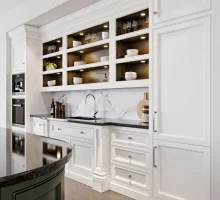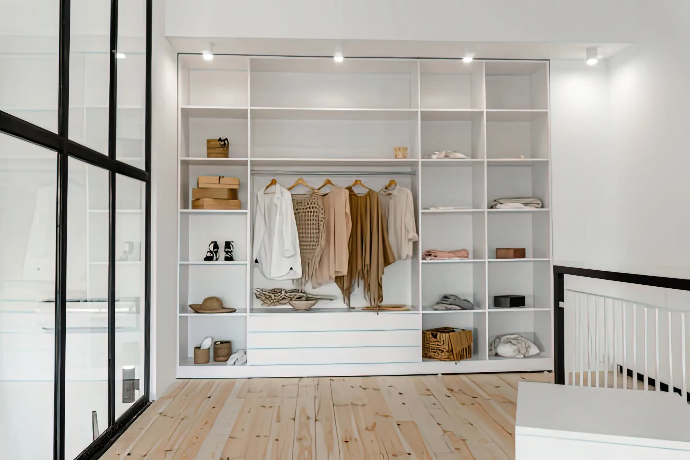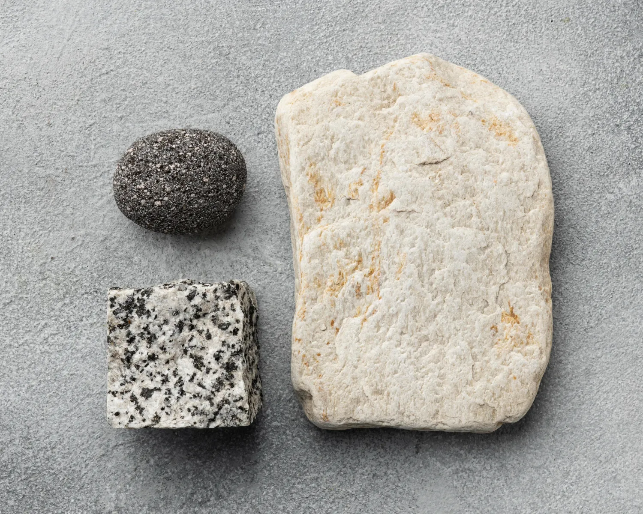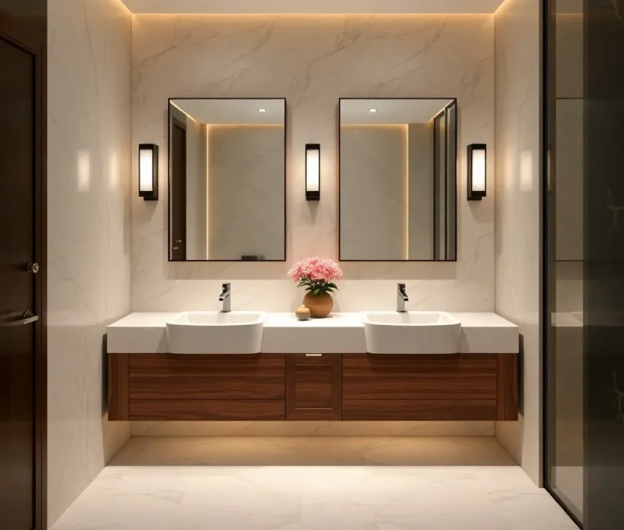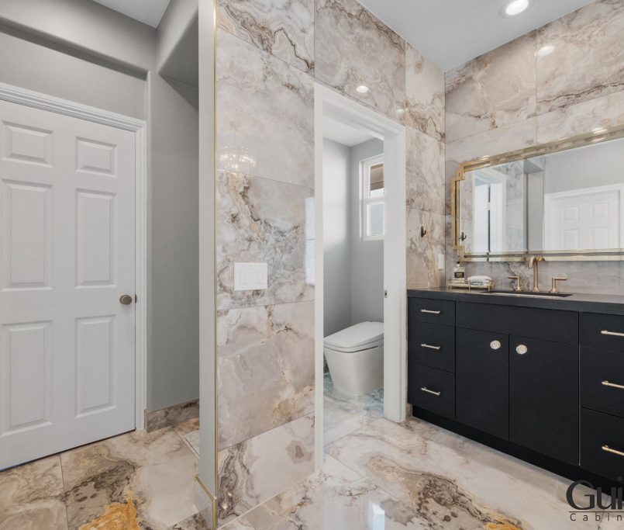Knowing the typical dimensions of your kitchen storage units will help prepare you to plan your kitchen’s layout and design, saving you time and money. If you are at a loss for ideas, contact one of our kitchen designers for suggestions on various kitchen design concepts and styles, or continue reading the article below.
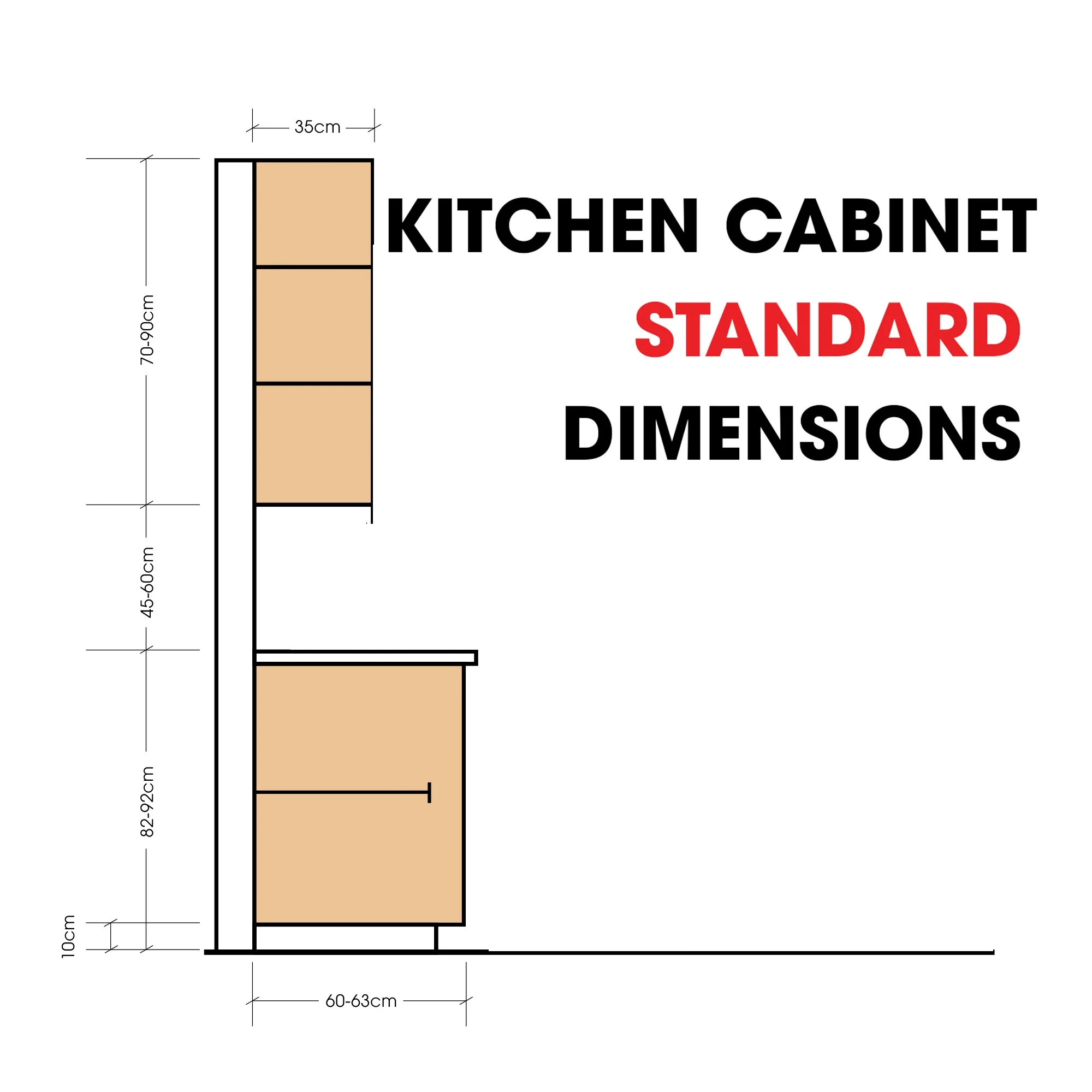
Guilin Cabinets – Related Service:
There are three basic categories of kitchen cabinets: base cabinets, wall cabinets, and tall cabinets. Wall cabinets are mounted on the walls and are commonly used for storing items like plates, bowls, glasses, and mugs. Base cabinets sit on the floor and are often used for storing heavier objects like pots, pans, and appliances. Tall cabinets are typically used as a pantry to store food and containers. These three distinct types of cabinetry offer a variety of widths and heights to accommodate a plethora of kitchen designs.
3 Types of Kitchen Cabinets:
- Base Cabinets
- Wall Cabinets
- Tall Cabinets
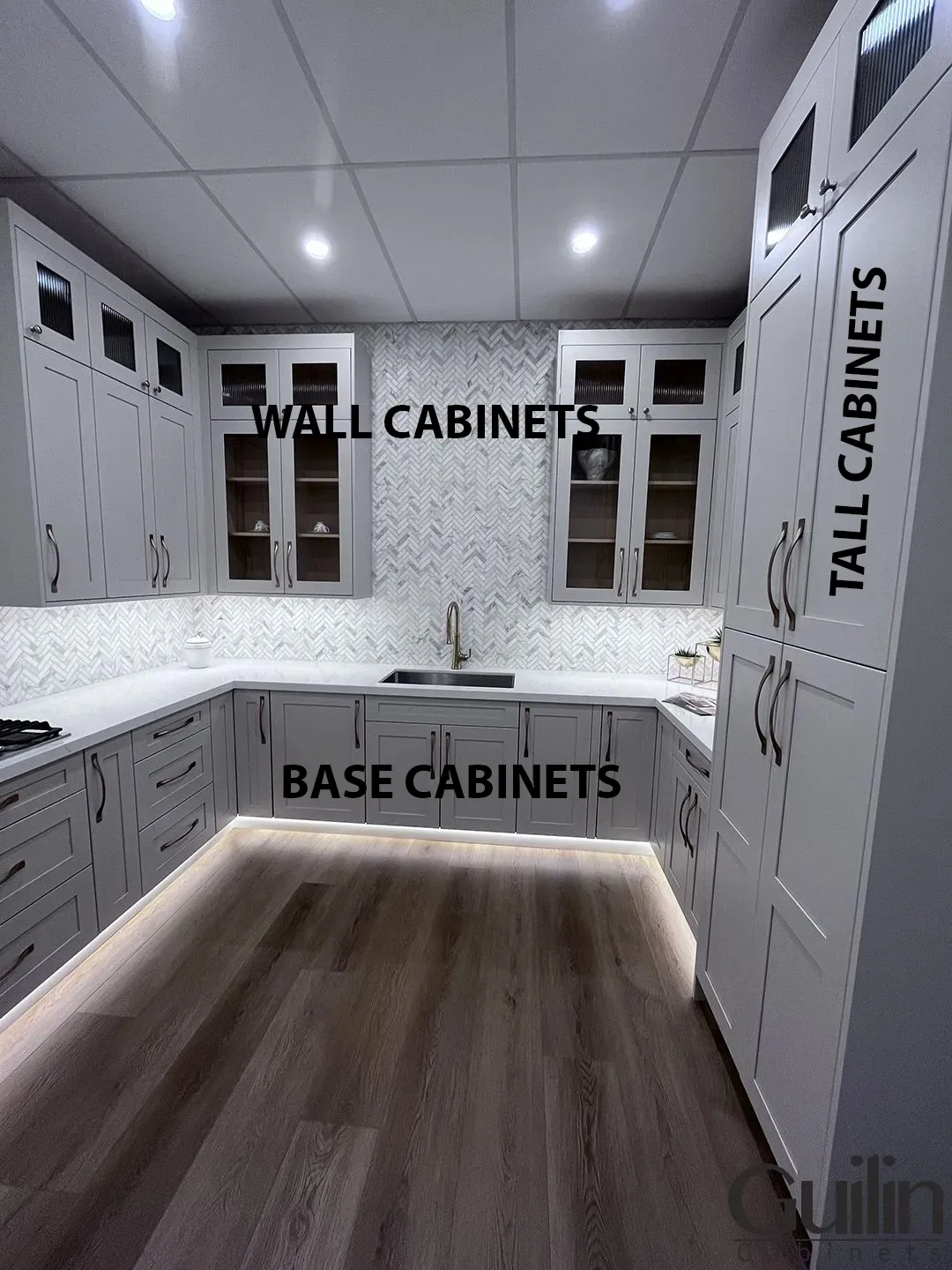
Base Cabinets
| Base Cabinets | Width (in inches) | Depth (in inches) | Height (in inches) |
|---|---|---|---|
| Base Filler Cabinets | 6 | 21, 24 | 34.5 (with countertop = 36 inches) |
| Base Filler Cabinets | 9 | 21, 24 | 34.5 (with countertop = 36 inches) |
| Base Cabinets | 12 | 21, 24 | 34.5 (with countertop = 36 inches) |
| Base Cabinets | 18 | 21, 24 | 34.5 (with countertop = 36 inches) |
| Base Cabinets | 24 | 21, 24 | 34.5 (with countertop = 36 inches) |
| Base Cabinets | 30 | 21, 24 | 34.5 (with countertop = 36 inches) |
| Base Cabinets | 33 | 21, 24 | 34.5 (with countertop = 36 inches) |
| Base Cabinets | 36 | 21, 24 | 34.5 (with countertop = 36 inches) |
| Base Cabinets | 42 | 21, 24 | 34.5 (with countertop = 36 inches) |
=> Read More: What is Base Cabinets: Standard, Full-Height, Lazy Susan, Blind Corner Base Cabinets
Standard Base Cabinets
Standard Base Cabinets are typically 34.5 inches in height including the countertop and 24 inches deep. Widths between 12 and 42 inches are available to accommodate a variety of kitchen designs. You can choose the amount of storage space and counter space that is right for your needs. Your countertops will rest on the base cabinets, so they need to be sturdy to support the weight. With the help of our designers, you can choose the number of doors or drawers or the combination of doors and drawers that best fit your space.
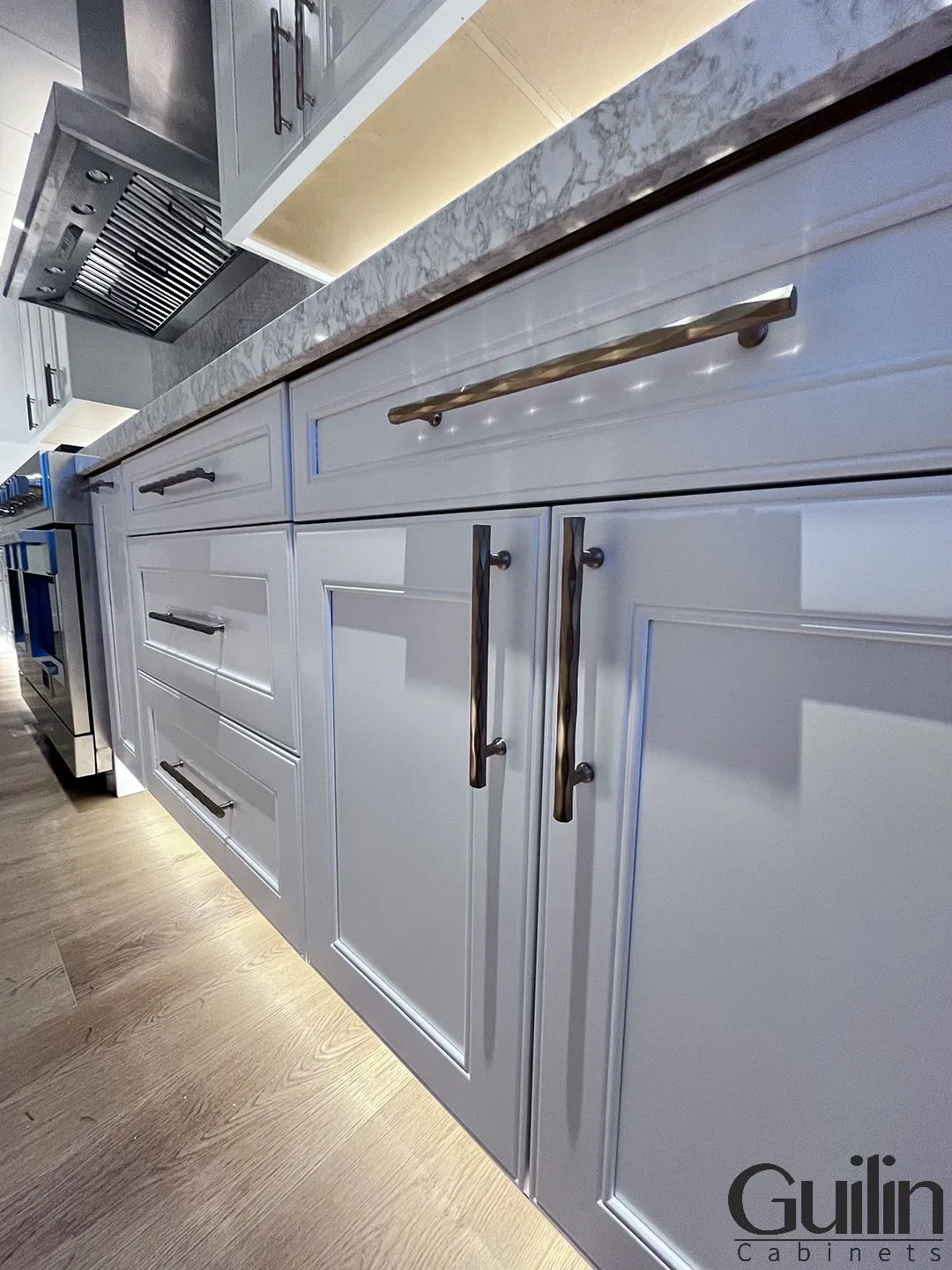
The standard door height for upper base cabinets is 24 inches, while the height of any drawers in base cabinets is six inches. Full-height base cabinets, which are cabinets with a single door, are 30 inches in height. The toe-kick, or the part of the cabinet that rests on the floor, is 4.5 inches in height.
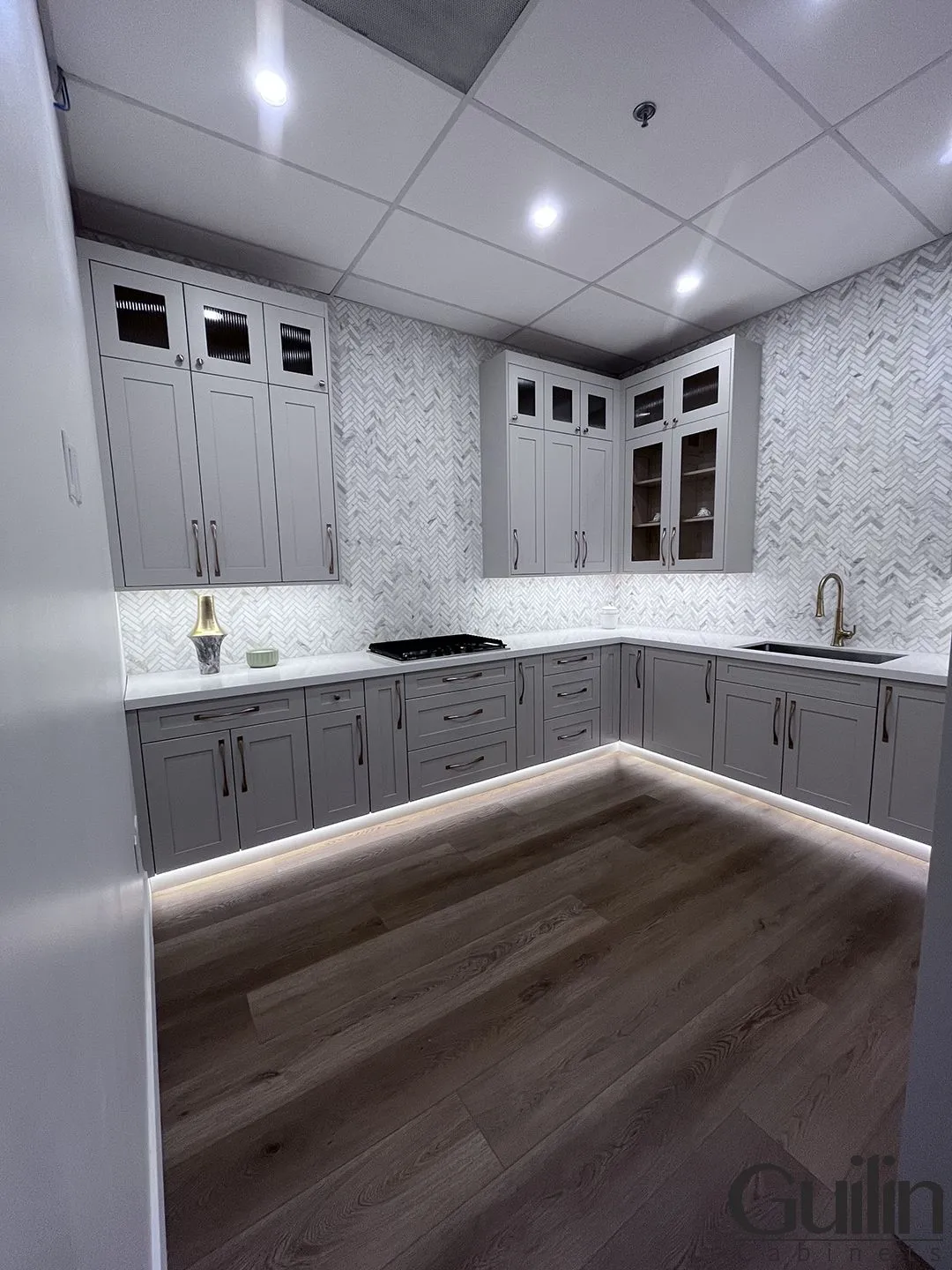
Although the typical depth for base cabinets is 24 inches, 21-inches depth cabinets are still used in some kitchen layouts. In smaller kitchens or areas with limited space, homeowners may prefer a shallower cabinet depth to create a more streamlined and compact look.
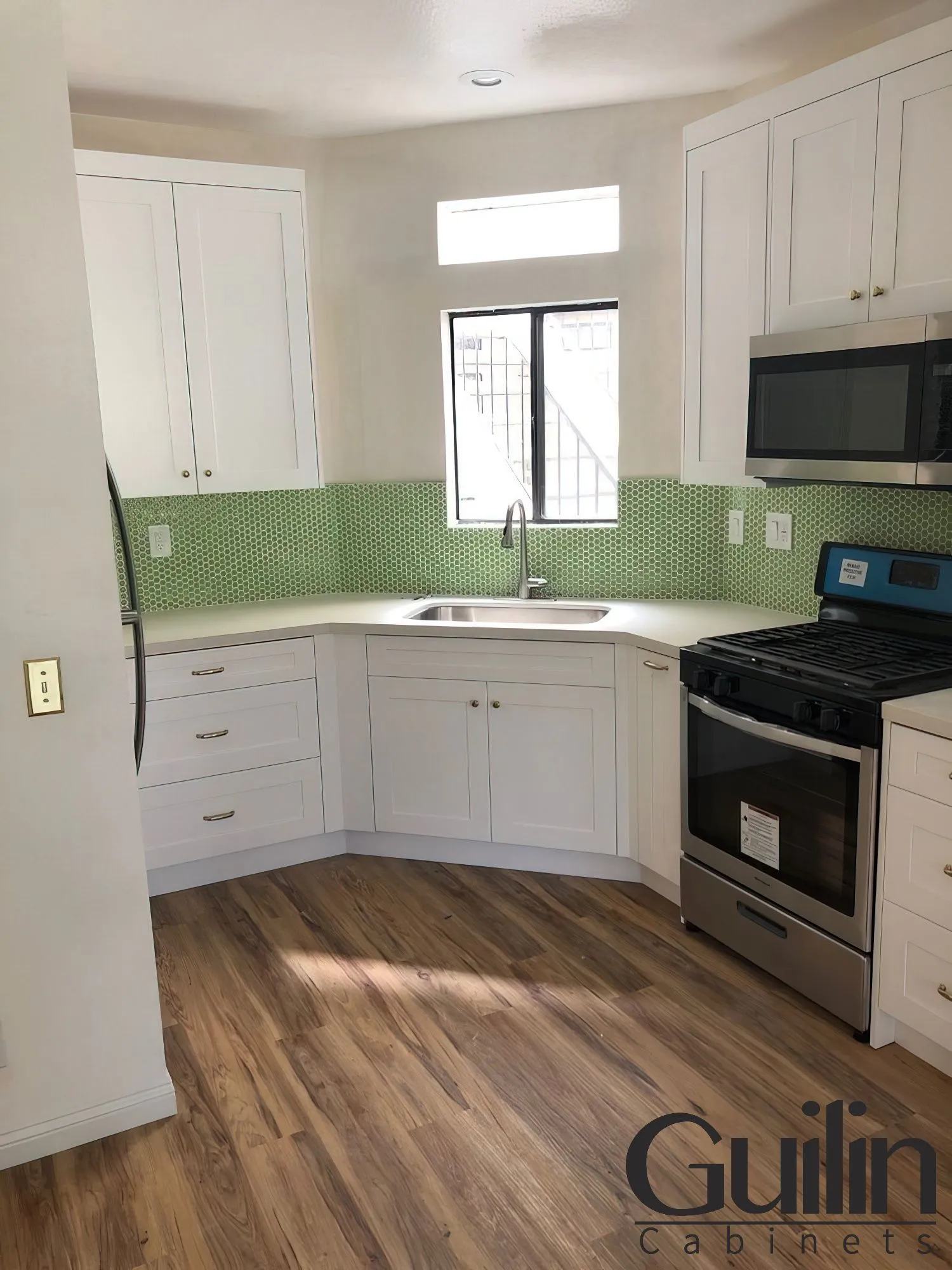

Corner Base Cabinets
In most kitchens, the corners tend to be wasted space or used inefficiently due to the challenge of accessing items stored there. Corner base cabinets are specifically designed to make the most of this space, providing a solution for storing kitchen items efficiently.
=> Related Article: Corner Kitchen Cabinets: Ideas, Design, and Benefits
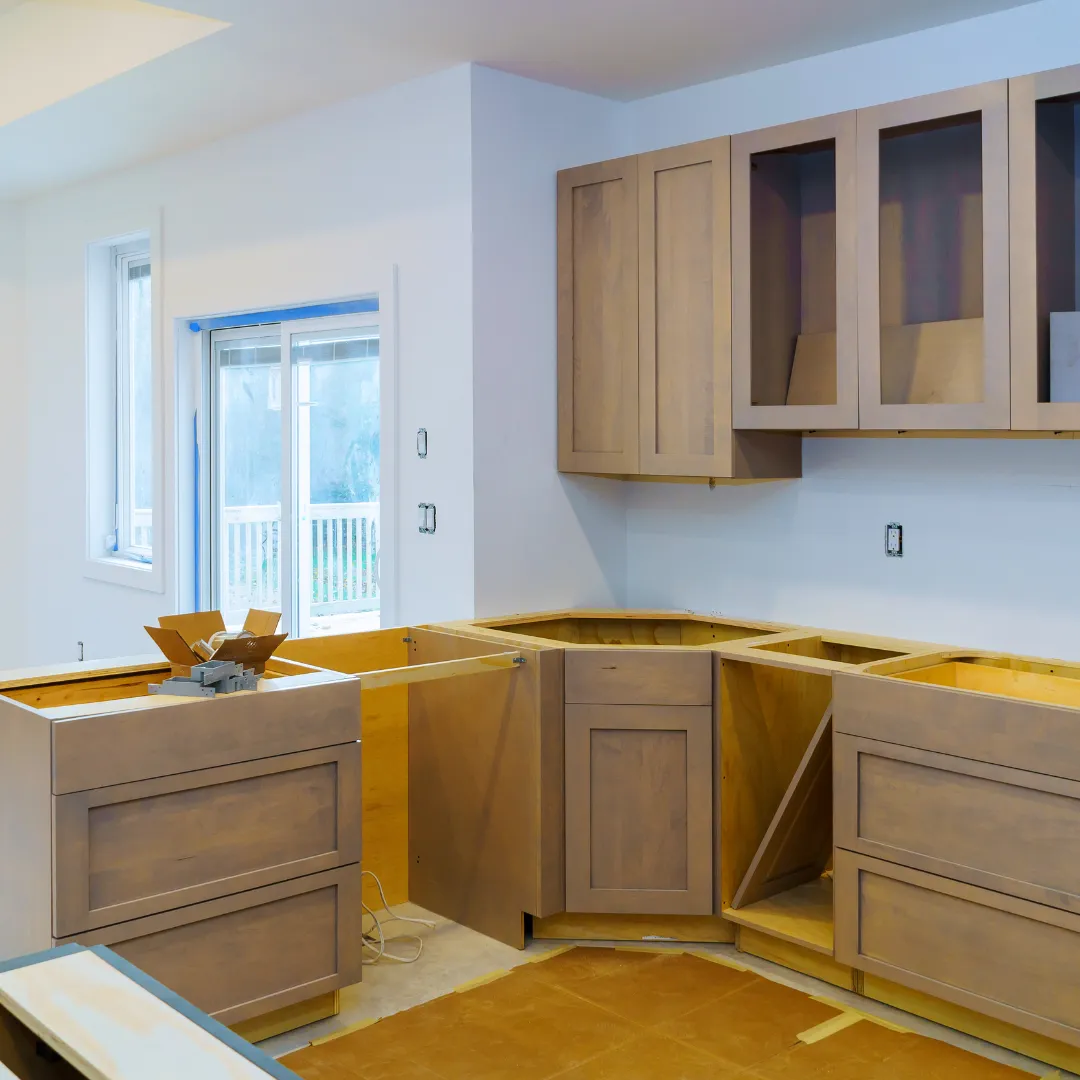
The purpose of corner base cabinets is to make the most of those awkward, rarely-used corners in your kitchen. These cabinets are specially shaped to fit in a corner, with one side being slightly longer than the other. The typical specifications for corner base cabinets are 36 inches wide and 24 inches deep.
Drawer Base Cabinets
Kitchen necessities like cooking utensils, silverware, and oven mitts can be quickly retrieved from drawer base cabinets. These cabinet drawers make it easy to store and retrieve items without the need to open and close doors. Drawer base cabinets are typically 12 to 36 inches wide and 24 inches deep.
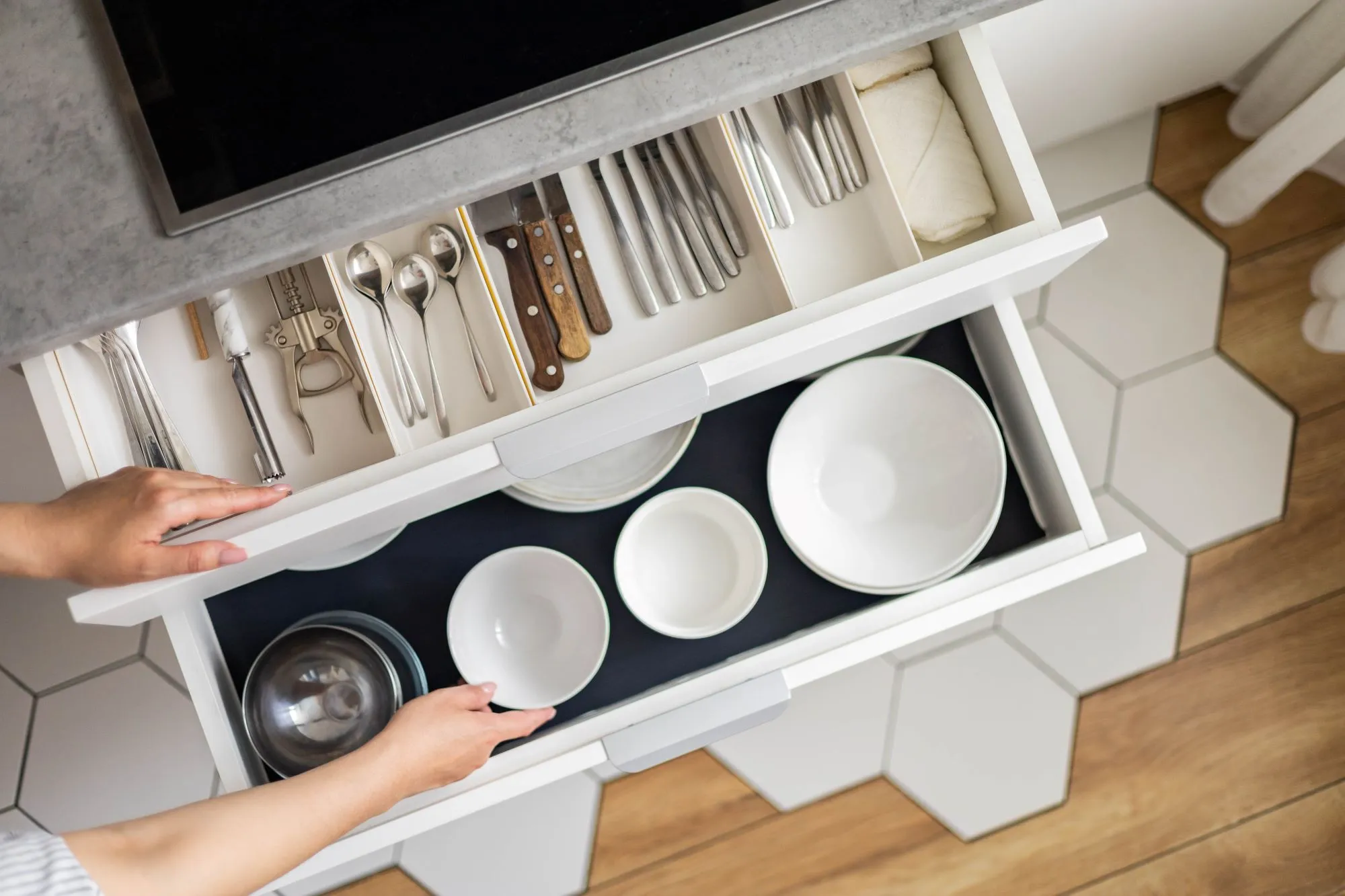
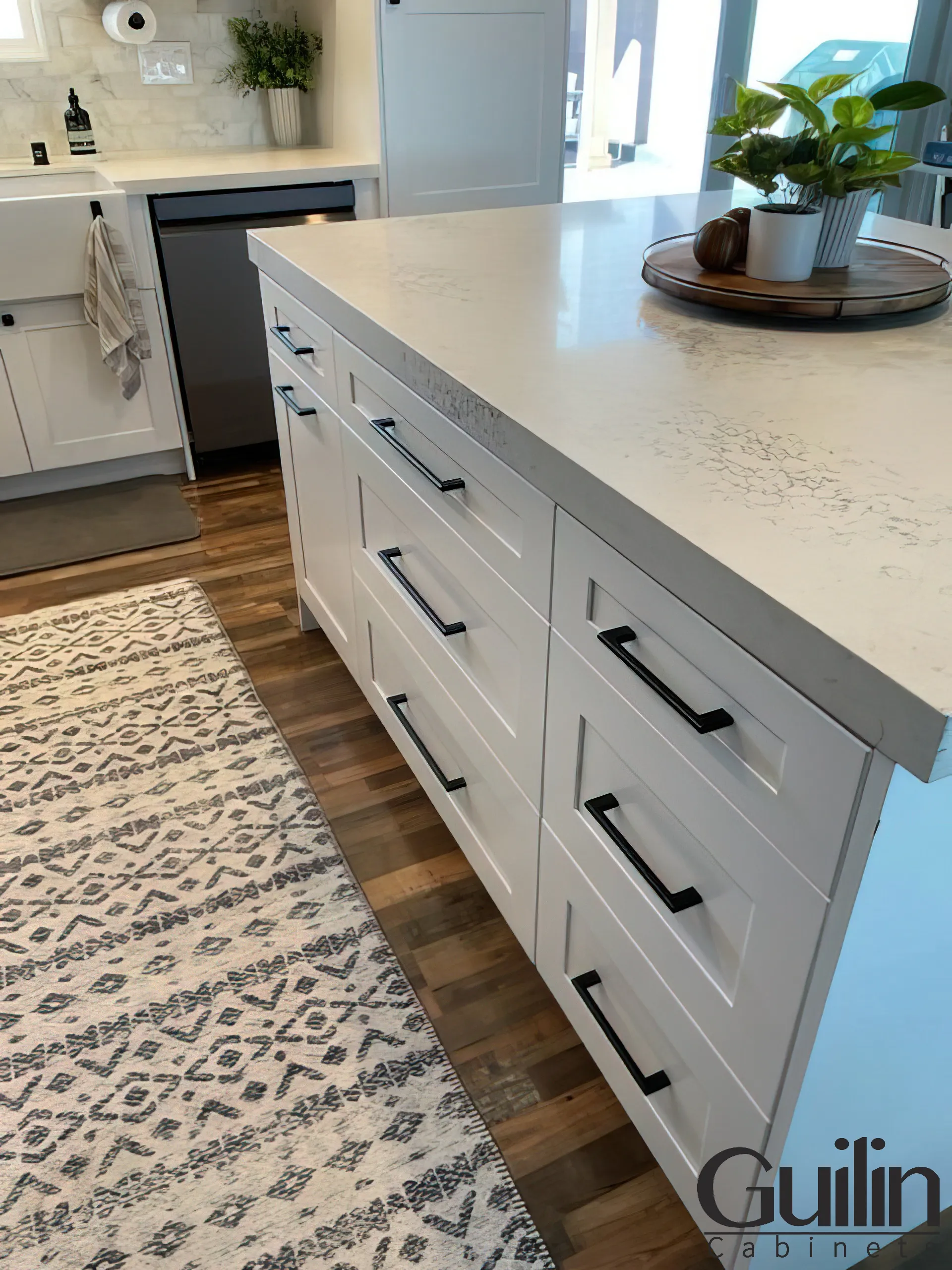
Sink Base Cabinets
Your kitchen sink is one of the most heavily used areas, so choosing the right sink base cabinet is important. These cabinets are specially designed to accommodate the size and shape of your kitchen sink, providing the necessary support and storage for your plumbing needs.
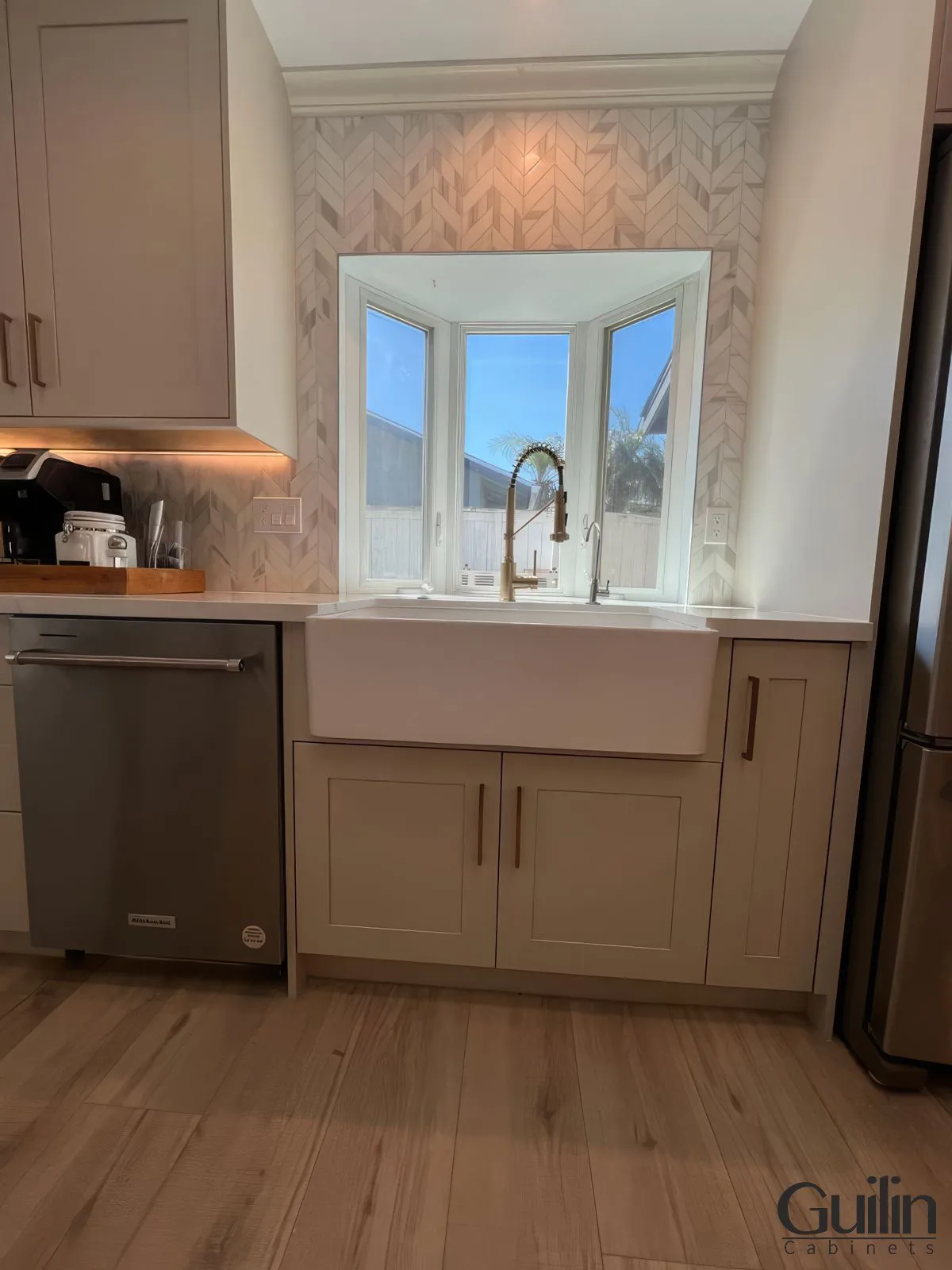
Specialty Units
In some cases, you may have unique requirements for your kitchen space. This is where specialty base cabinets come in. Whether you need corner cabinets, pull-out shelves, or other customized solutions, specialty units can be tailored to meet your specific needs.
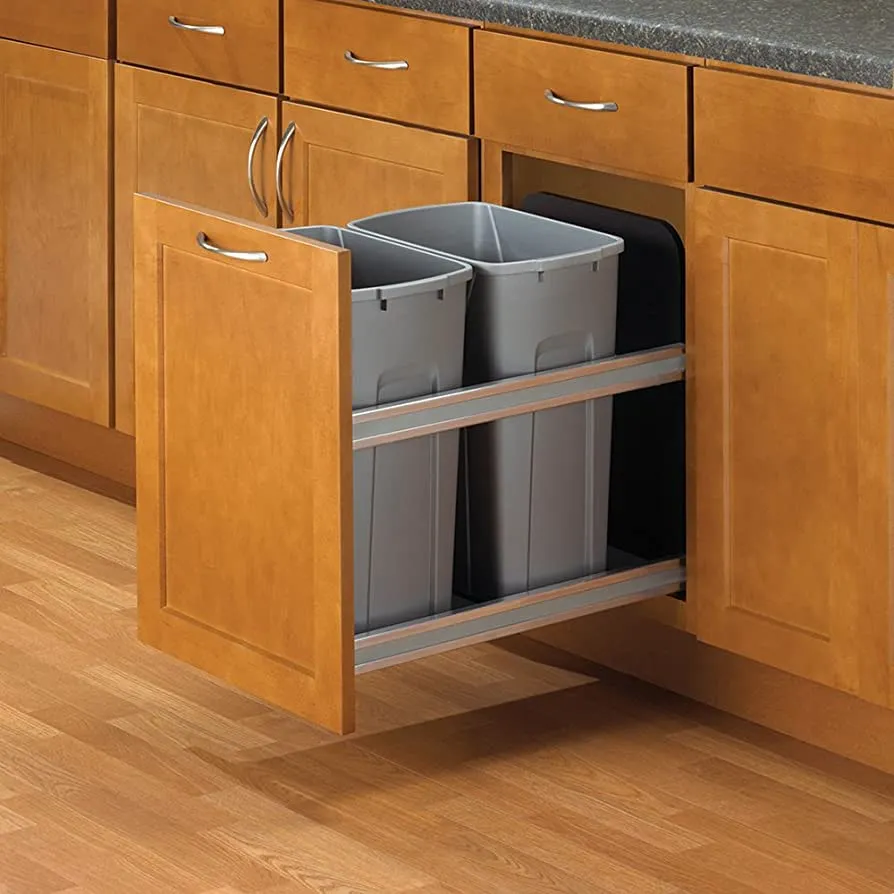
Wall Cabinets
| Wall Cabinet | Width (in inches) | Depth (in inches) | Height (in inches) |
|---|---|---|---|
| Wall Filler Cabinets | 3 | 12 or 24 | 30, 36, or 42 |
| Wall Filler Cabinets | 6 | 12 or 24 | 30, 36, or 42 |
| Wall Filler Cabinets | 9 | 12 or 24 | 30, 36, or 42 |
| Wall Cabinet | 12 | 12 or 24 | 30, 36, or 42 |
| Wall Cabinet | 15 | 12 or 24 | 30, 36, or 42 |
| Wall Cabinet | 18 | 12 or 24 | 30, 36, or 42 |
| Wall Cabinet | 24 | 12 or 24 | 30, 36, or 42 |
| Wall Cabinet | 30 | 12 or 24 | 30, 36, or 42 |
| Wall Cabinet | 33 | 12 or 24 | 30, 36, or 42 |
| Wall Cabinet | 36 | 12 or 24 | 30, 36, or 42 |
Standard Wall Cabinets
For the standard height of wall cabinets, also known as upper kitchen cabinets, you can choose from 30 inches, 36 inches, or 42 inches high depending on your preferences and ceiling height. When choosing the height of the wall cabinets (upper cabinets), take into account the thickness of your countertops and allow for 18 inches of free space between your base cabinets and wall cabinets. Your wall cabinets, after being mounted above your base cabinets, will have a new total height of 84 inches, 90 inches, or 96 inches depending on your choice of the standard sizes.
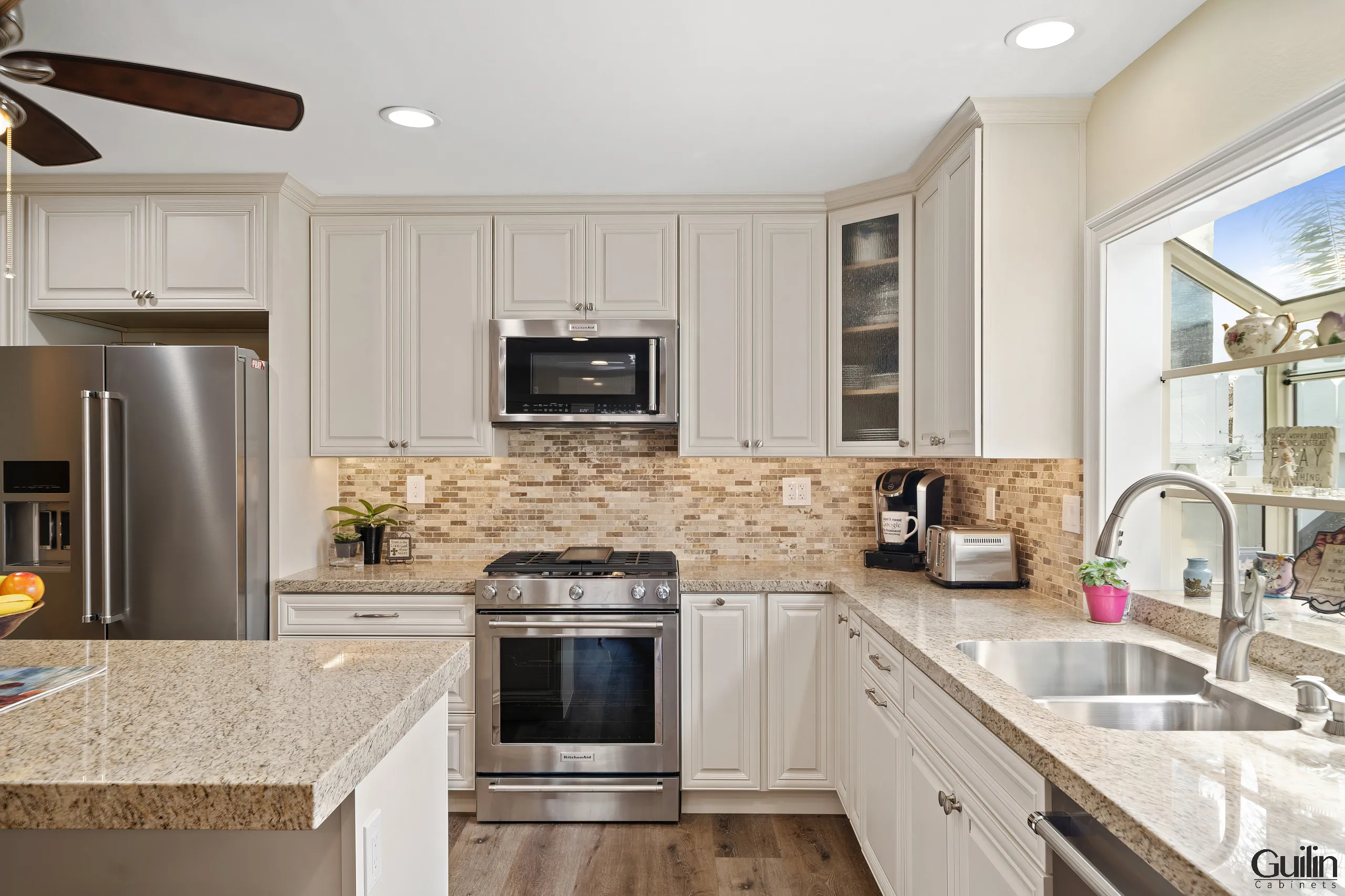
Keep in mind that one key difference between wall cabinets and base cabinets is the depth. The depth of wall cabinets is far less than base cabinets. Most kitchen wall cabinets are 12 inches deep, but some standard or custom cabinets can be as deep as 24 inches. Cabinets meant to be mounted above a fridge, for instance, will be deeper than standard cabinets so that their fronts are flush with the fronts of both the fridge and the cabinets.
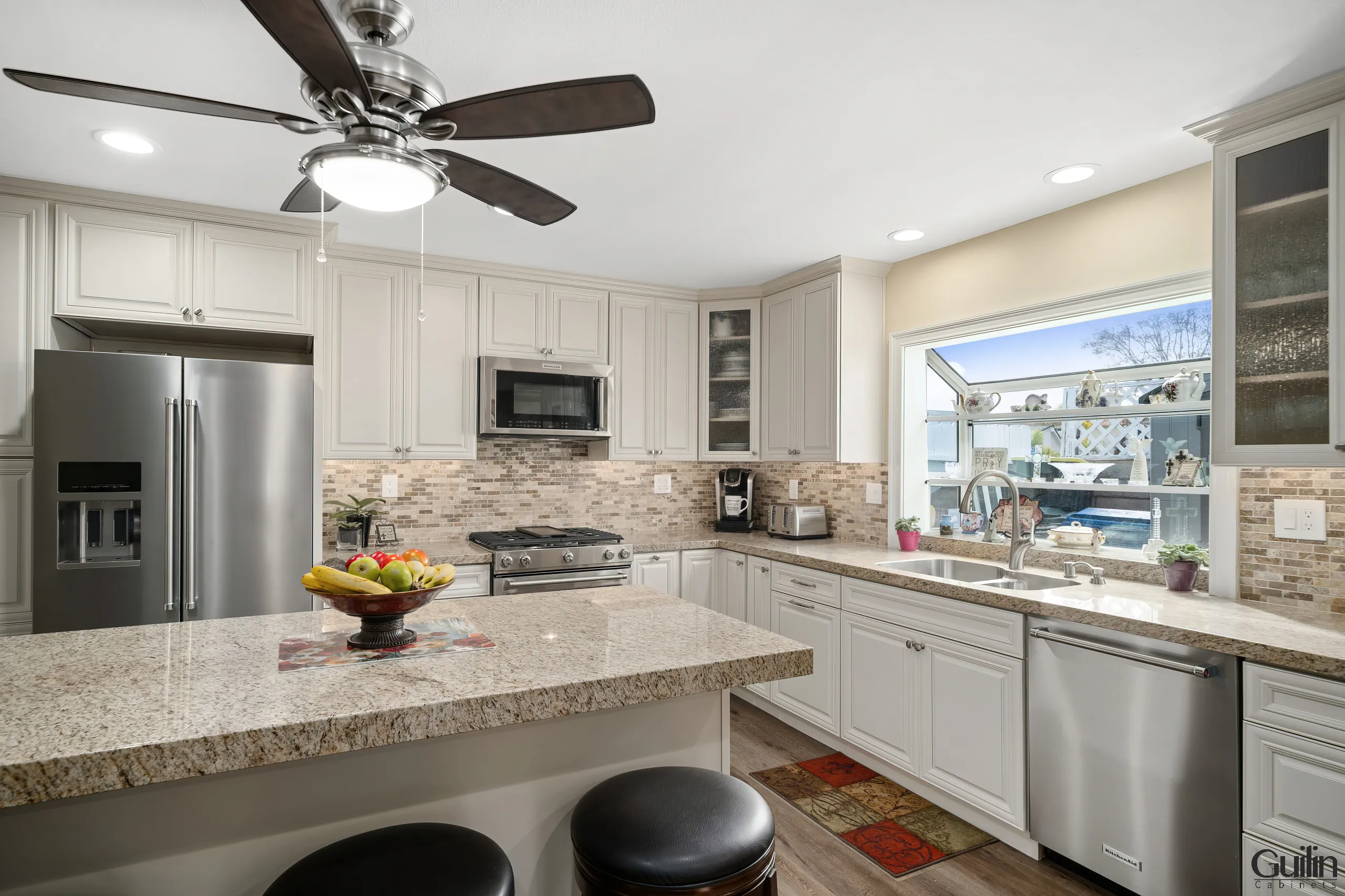
Installing Tips: When putting wall cabinets above an empty wall space, table, or other surfaces without base cabinets, they should be hung so their lowest shelf is 54 inches from the floor. By doing so, the wall cabinets will be at the same height as the cabinets over a countertop (54 inches, or 36 inches of base cabinet plus 18 inches of space). This maintains a uniform look in your kitchen.
![]()
Tall Wall Cabinets
Tall wall cabinets are ideal for kitchens with high ceilings. These cabinets are a type of wall cabinet that provide even more vertical storage than a standard wall cabinet. Tall wall cabinets can vary in height from 36 inches to 96 inches, accommodating a wide variety of ceiling heights and user preferences.
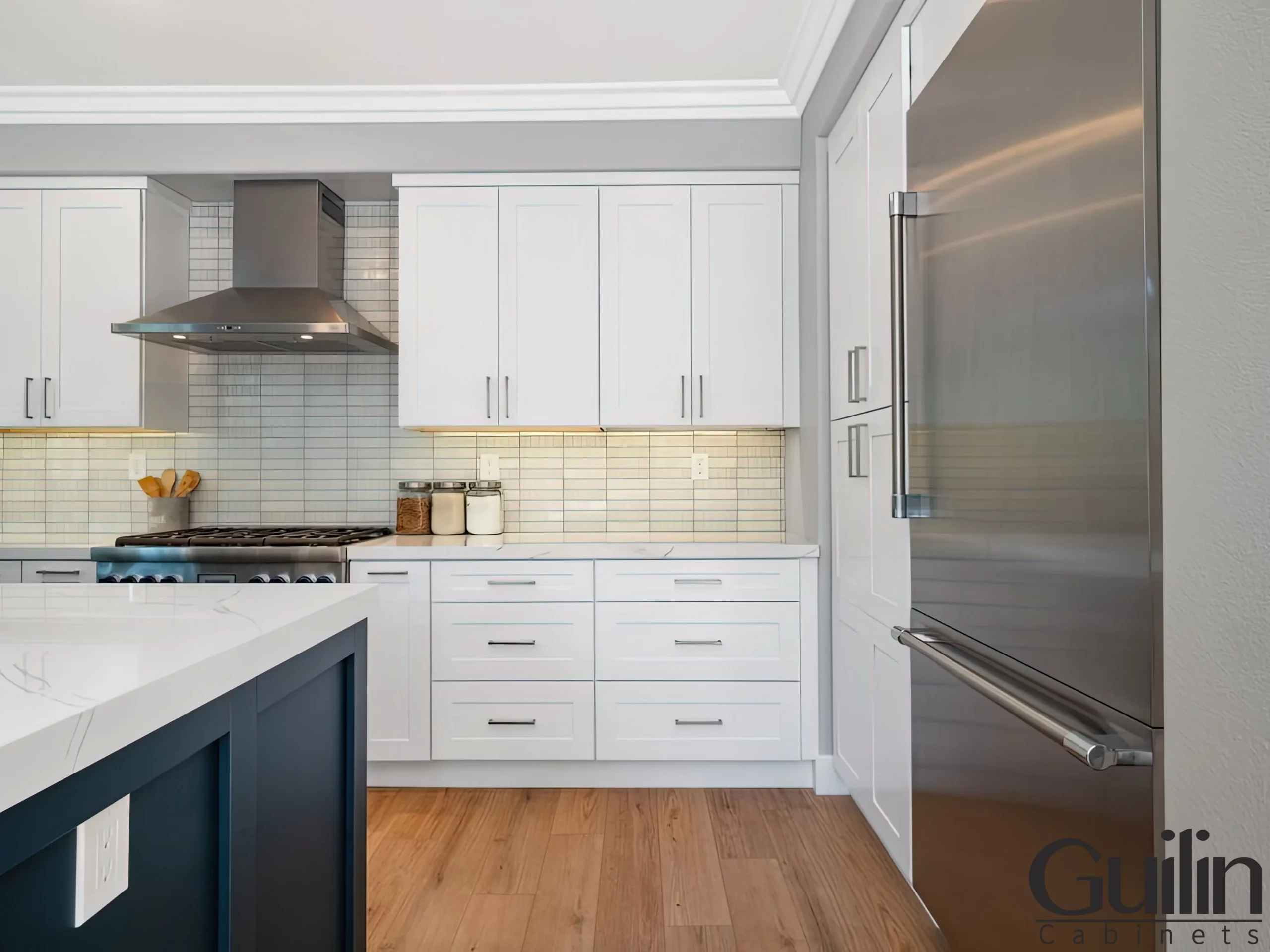
Open Shelving
Open shelving has recently replaced the more conventional option of wall cabinets. You may display your favorite cookware and other objects in style while giving your kitchen a more open and breezy feel. You can customize the size of the open shelf to fit your needs and the available wall space.
=> Related Article: How to Size Up Your Kitchen Storage Space with Open Shelving
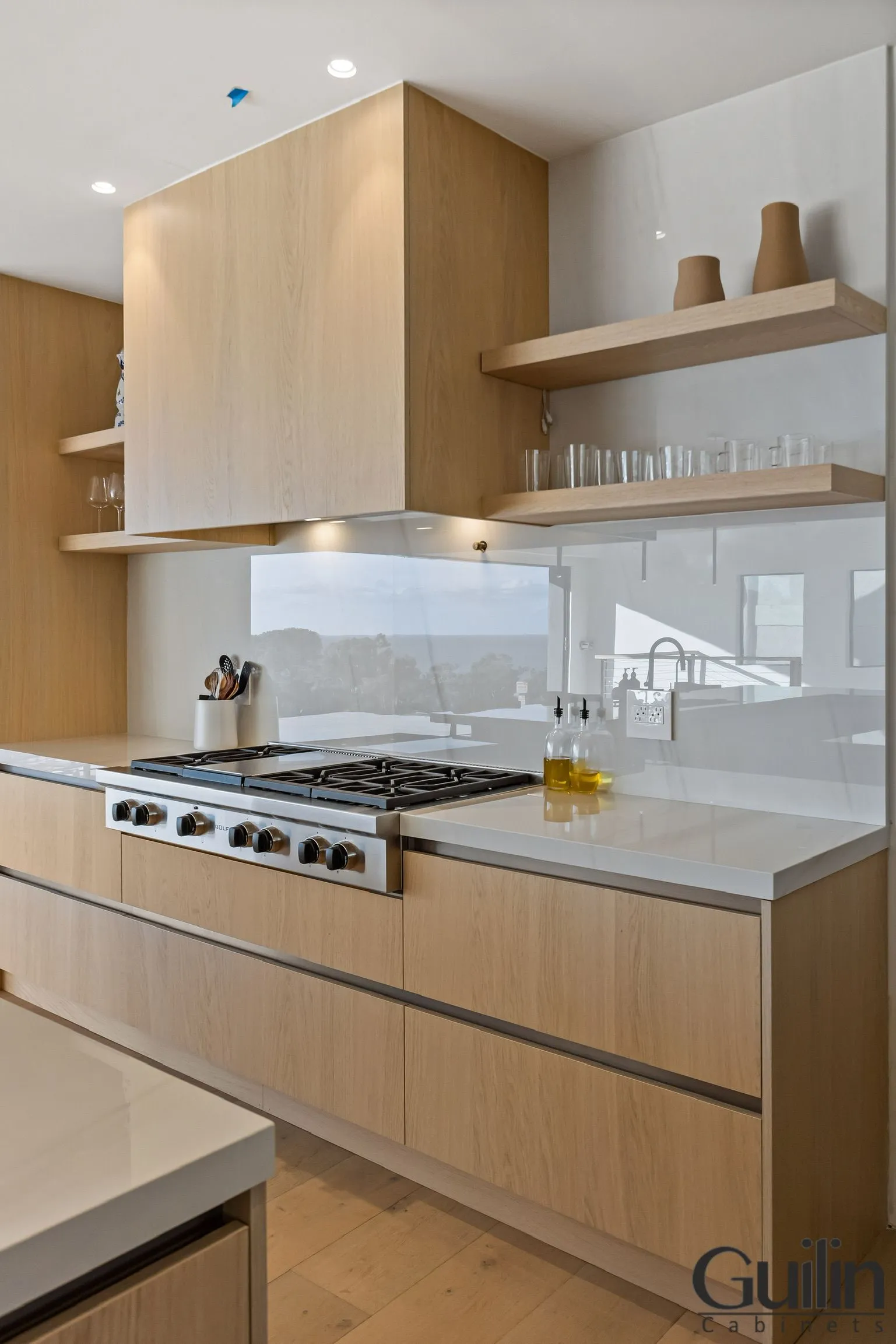
The ability to customize a display is one of the main benefits of open shelves. Rather than concealing your equipment behind closed cabinet doors, use the open shelves to display your most cherished cookware, plates, glasses, and décor pieces. This gives the kitchen flair and character and makes it easier for you to reach and admire your possessions.
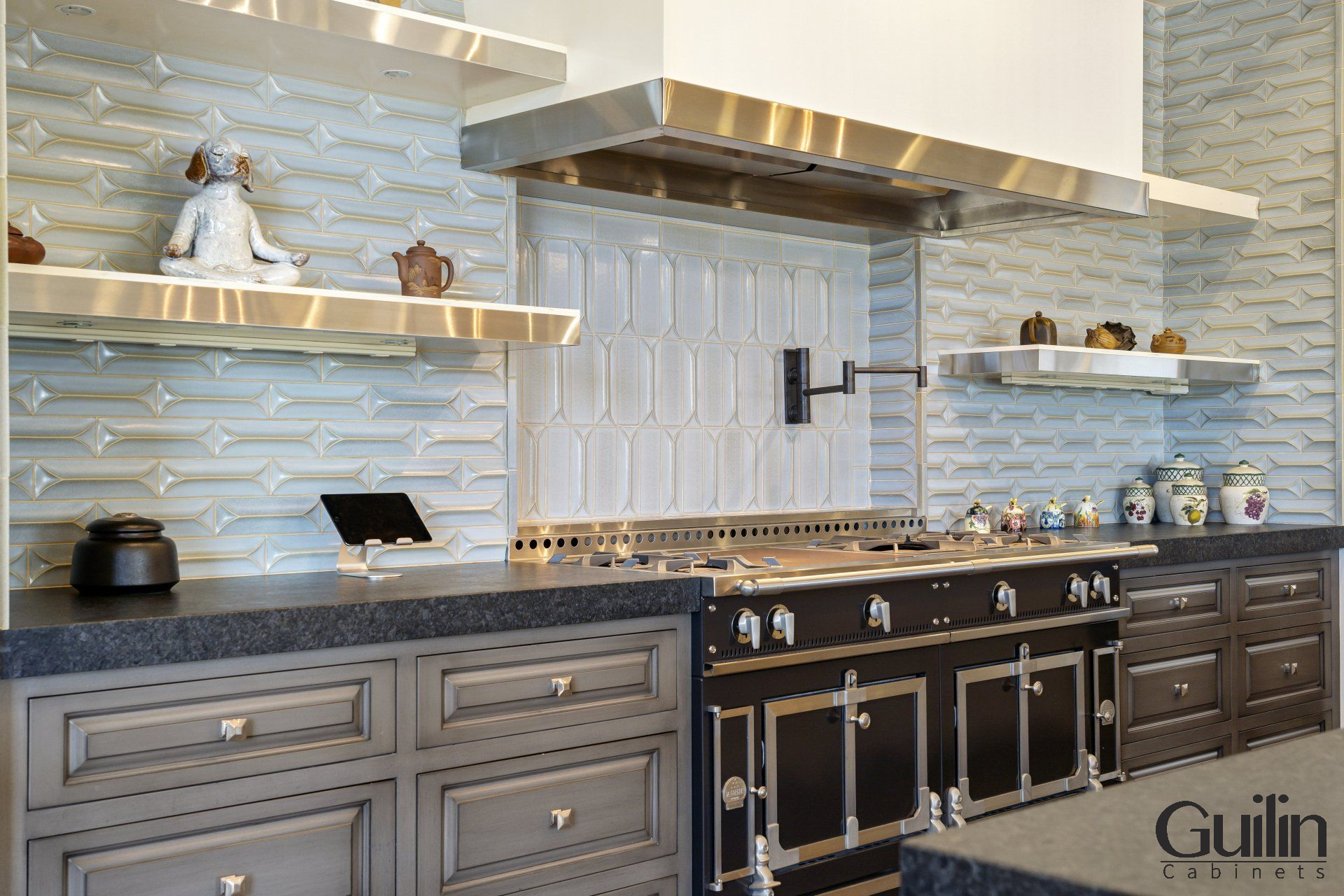
Bathroom Wall Cabinets
Your bathroom is another area where wall cabinets can provide essential storage. From toiletries to linens, having the right cabinets can help keep your bathroom organized and clutter-free. When selecting bathroom wall cabinets, it’s important to consider moisture resistance and durability. You want cabinets that can withstand the high humidity levels in a bathroom environment. Additionally, consider the size and style of the cabinets to ensure they fit seamlessly into your bathroom design.
=> Read More: Freestanding or Floating Bath Vanity: Factor Consider When Choosing
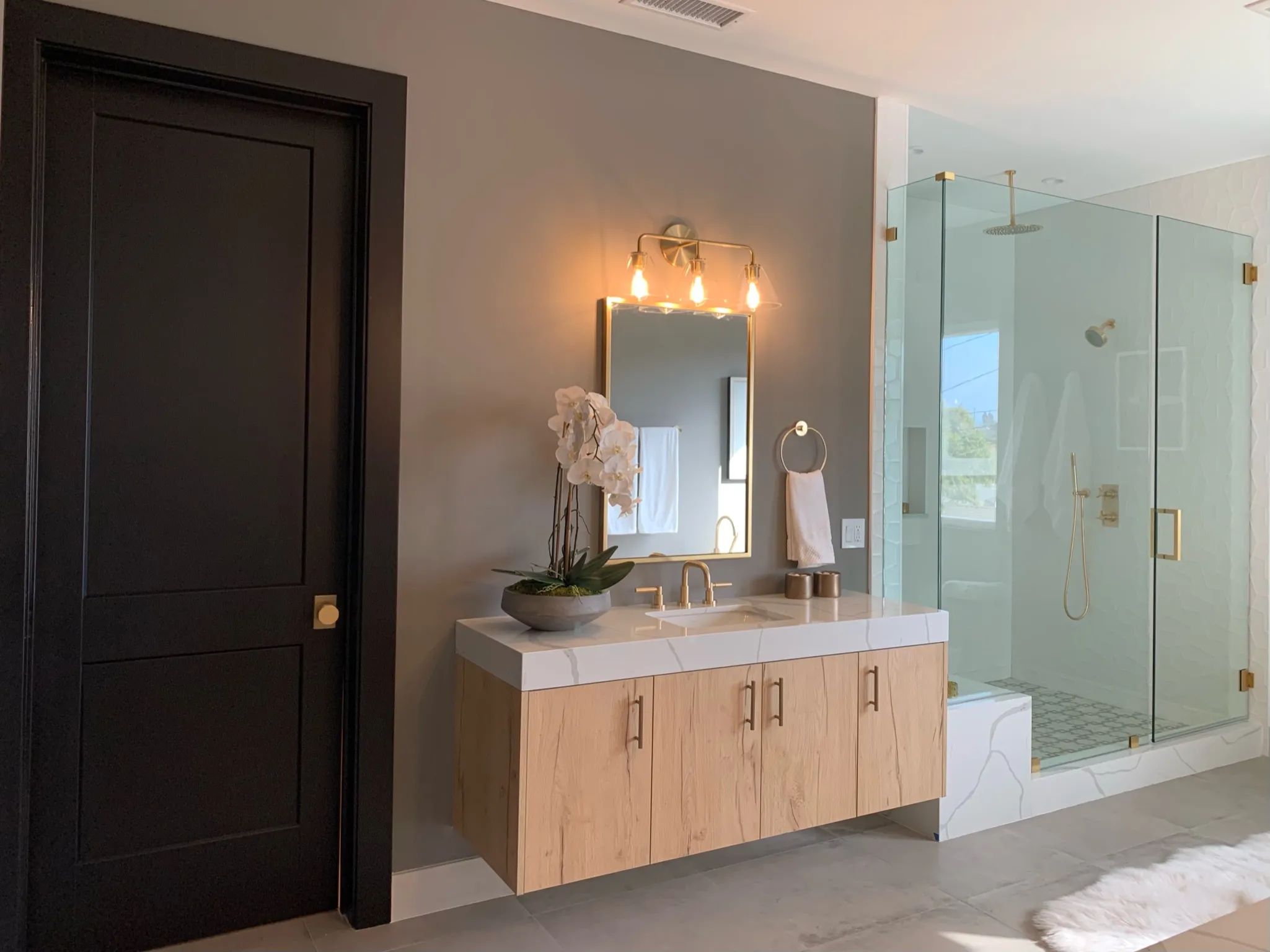
Garage and Utility Wall Cabinets
You can maximize the use of space and keep things organized with wall cabinets in the utility room or garage. These cabinets need to be durable and versatile, as they will be used to store tools, equipment, and other items. Consider cabinets made from tough materials such as metal or heavy-duty wood to withstand the harsh conditions found in these environments.
=> Related Article: Custom Garage Storage Cabinets in Irvine California
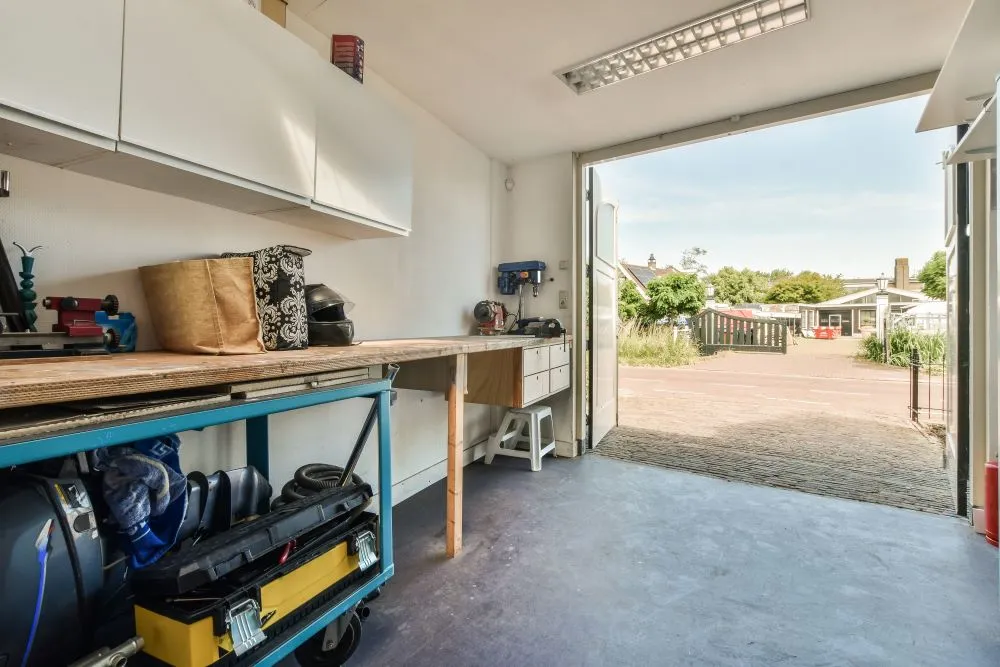
Office and Commercial Use Cabinets
Wall cabinets are essential for keeping vital documents, supplies, and materials organized and stored in an office or business setting. To maintain an orderly and productive workspace, it’s critical to select cabinets that provide both security and efficiency. Seek for cabinets with locking mechanisms for increased security and built to resist heavy use.
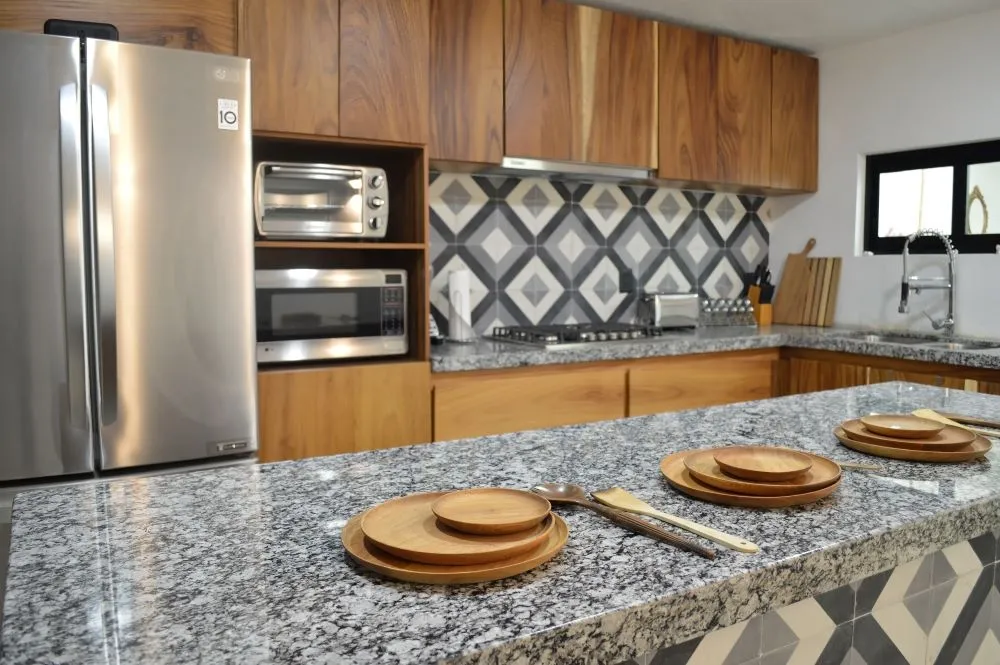
Tall Cabinets
| Tall Cabinet | Width (in inches) | Depth (in inches) | Height (in inches) |
|---|---|---|---|
| Tall Cabinet | 12 | 24 | 84, 90 or 96 |
| Tall Cabinet | 18 | 24 | 84, 90 or 96 |
| Tall Cabinet | 24 | 24 | 84, 90 or 96 |
| Tall Cabinet | 30 | 24 | 84, 90 or 96 |
| Tall Cabinet | 33 | 24 | 84, 90 or 96 |
| Tall Cabinet | 36 | 24 | 84, 90 or 96 |
| Tall Cabinet | 42 | 24 | 84, 90 or 96 |
Standard Tall Cabinets
The tall cabinets we offer will be the centerpieces of your kitchen. Different standard heights for tall cabinets include 84″, 90″, and 96 inches. How to put together your kitchen’s tall cabinets with the rest of the kitchen space:
- Your 84-inch tall cabinet aligns with a 30-inch wall cabinet.
- Your 90-inch tall cabinet aligns with a 36-inch wall cabinet.
- Your 96-inch tall cabinet aligns with a 42-inch wall cabinet.
Tall cabinets have a standard depth of 24 inches, but a 12-inch option is always available for smaller areas.
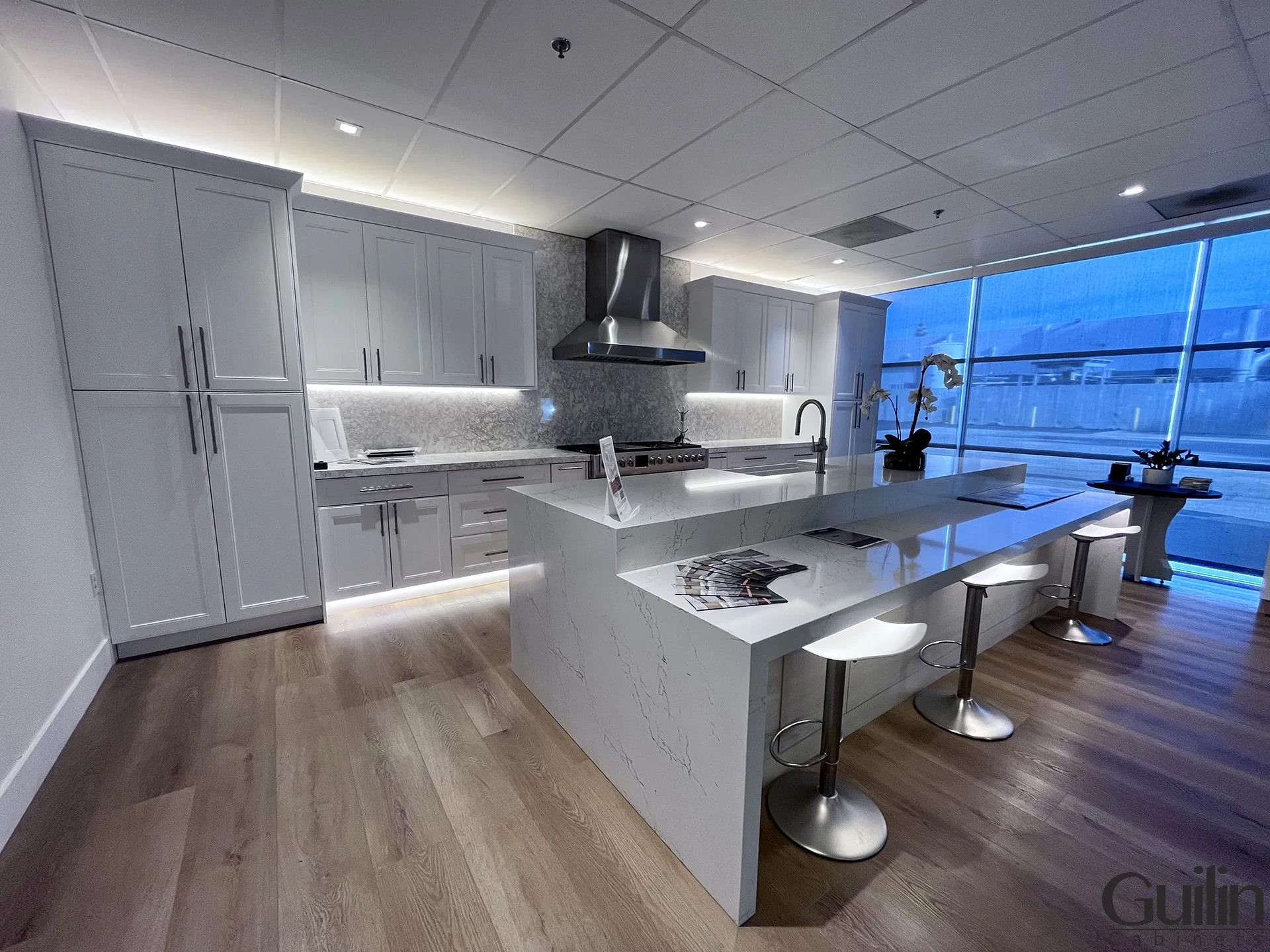
Pantry Cabinets
Most homeowners choose tall cabinets for their pantries. Food items, kitchen appliances, and cleaning supplies can all be found in a kitchen’s pantry. These cabinets are usually tall and roomy, allowing you to store every pantry necessity. Pantries can be anything from 18 to 36 inches wide, and they often have a depth of 24 inches.
=> Related Article: How To Organize Kitchen Pantry Cabinets
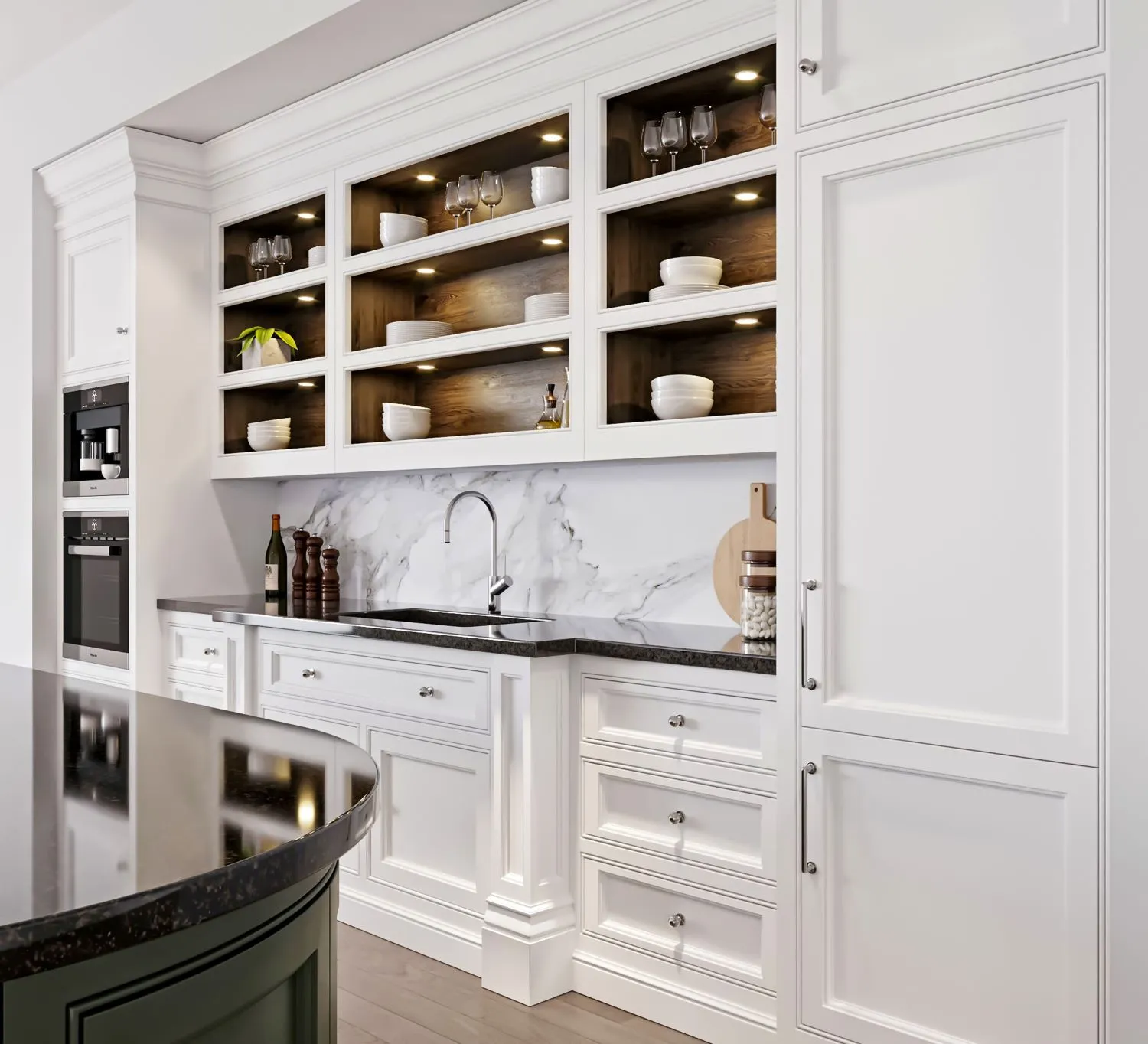
Oven Cabinets
Oven cabinets are made specifically to accommodate either a microwave or a conventional oven. These cupboards give your kitchen a sleek, coordinated aesthetic while keeping your appliances within easy reach. Oven cabinets range in width and depth to accommodate a wide variety of ovens. Most oven cabinets range from 30 inches to 33 inches wide. The most common width is 33 inches, which will fit 90% of ovens on the market.
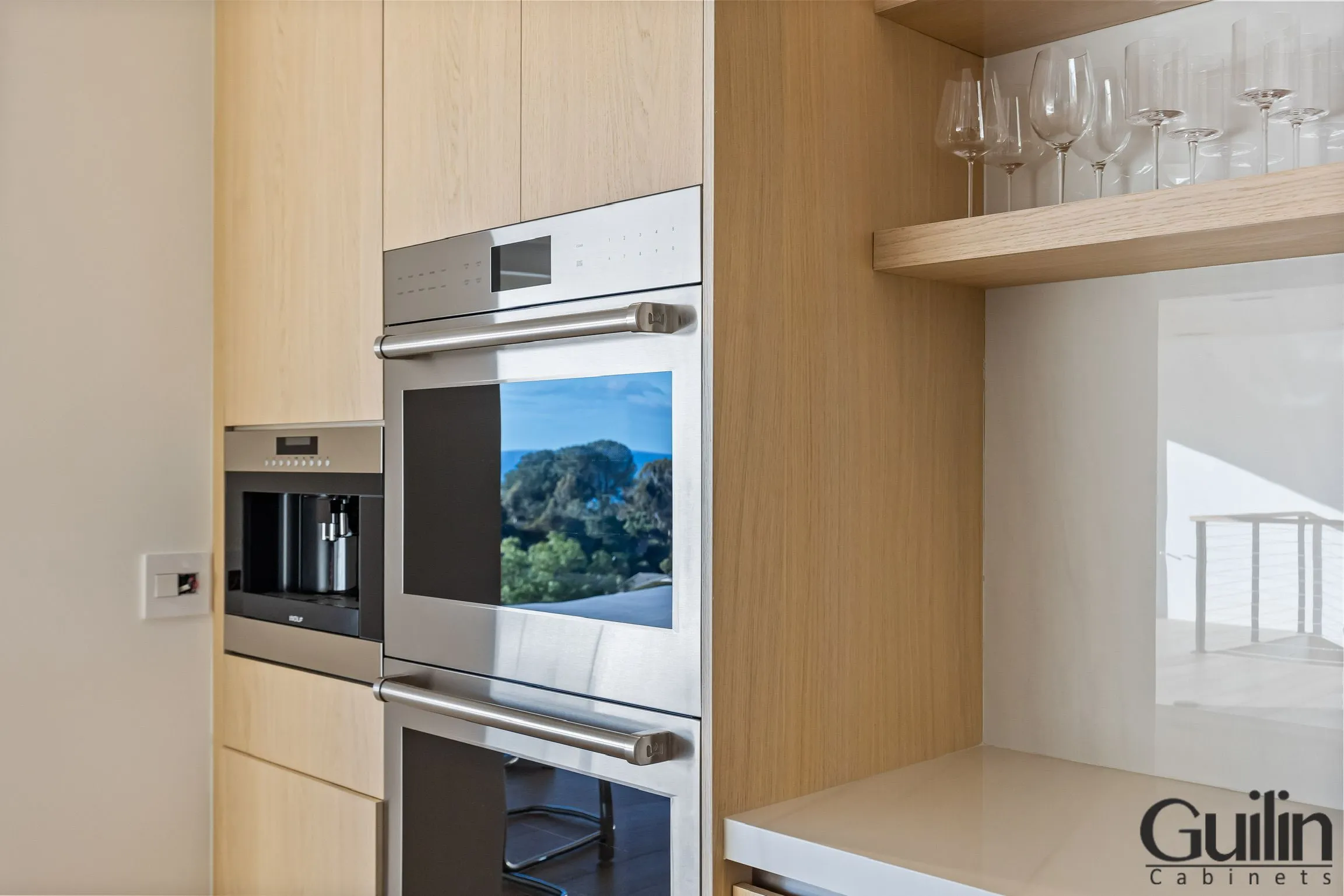
Wardrobe and Bedroom Cabinets
Wardrobe and bedroom cabinets are designed to store your clothes, shoes, and personal items neatly, keeping your bedroom clutter-free. They often come with hanging rods, shelves, and drawers to accommodate different types of clothing and accessories, ensuring everything has its place.
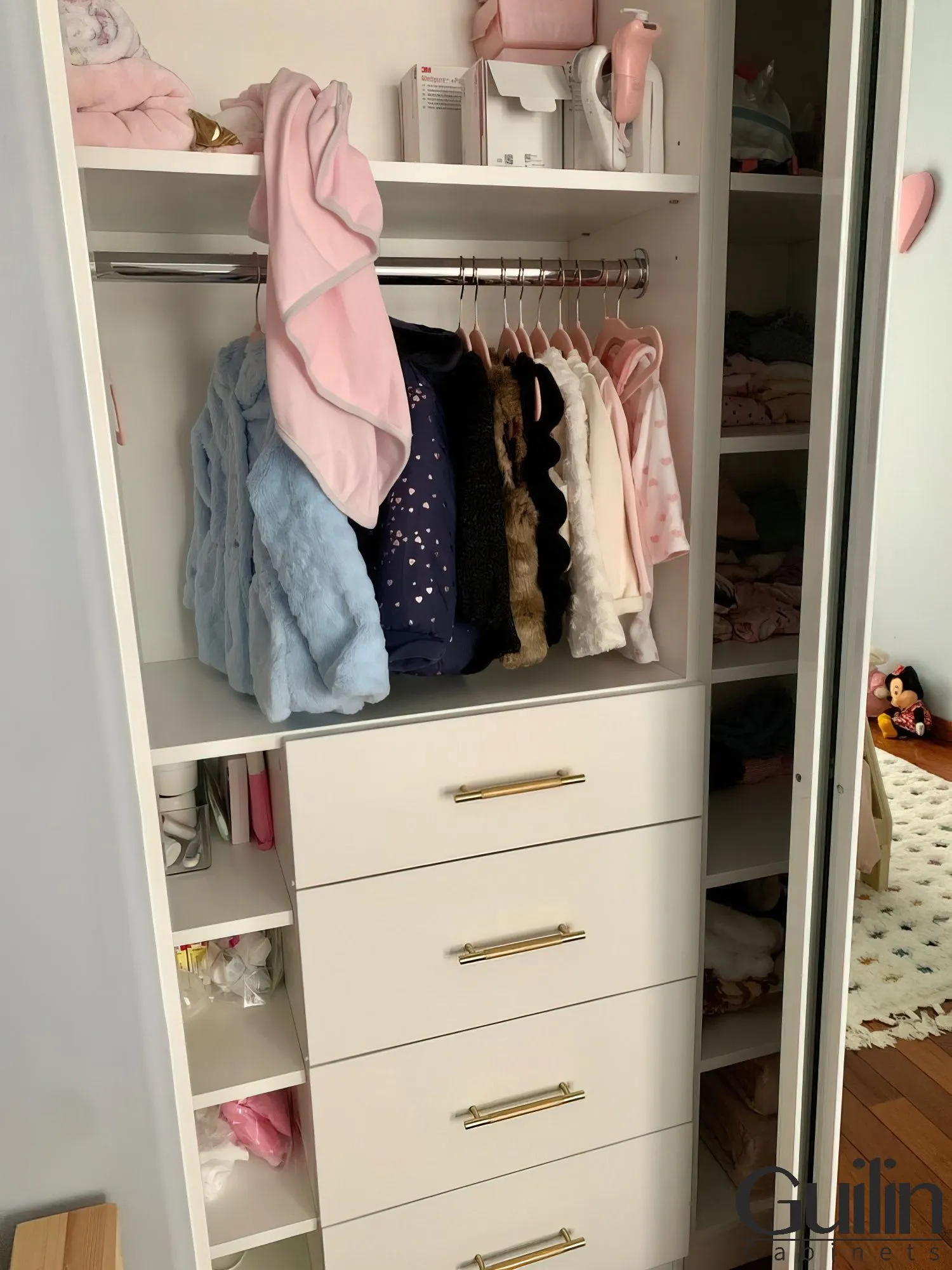
Office Storage Cabinets
Office storage cabinets are essential for keeping your workspace organized. Whether for storing files, office supplies, or electronic equipment, these cabinets help create a professional, clutter-free environment, allowing you to focus on your work without distractions.
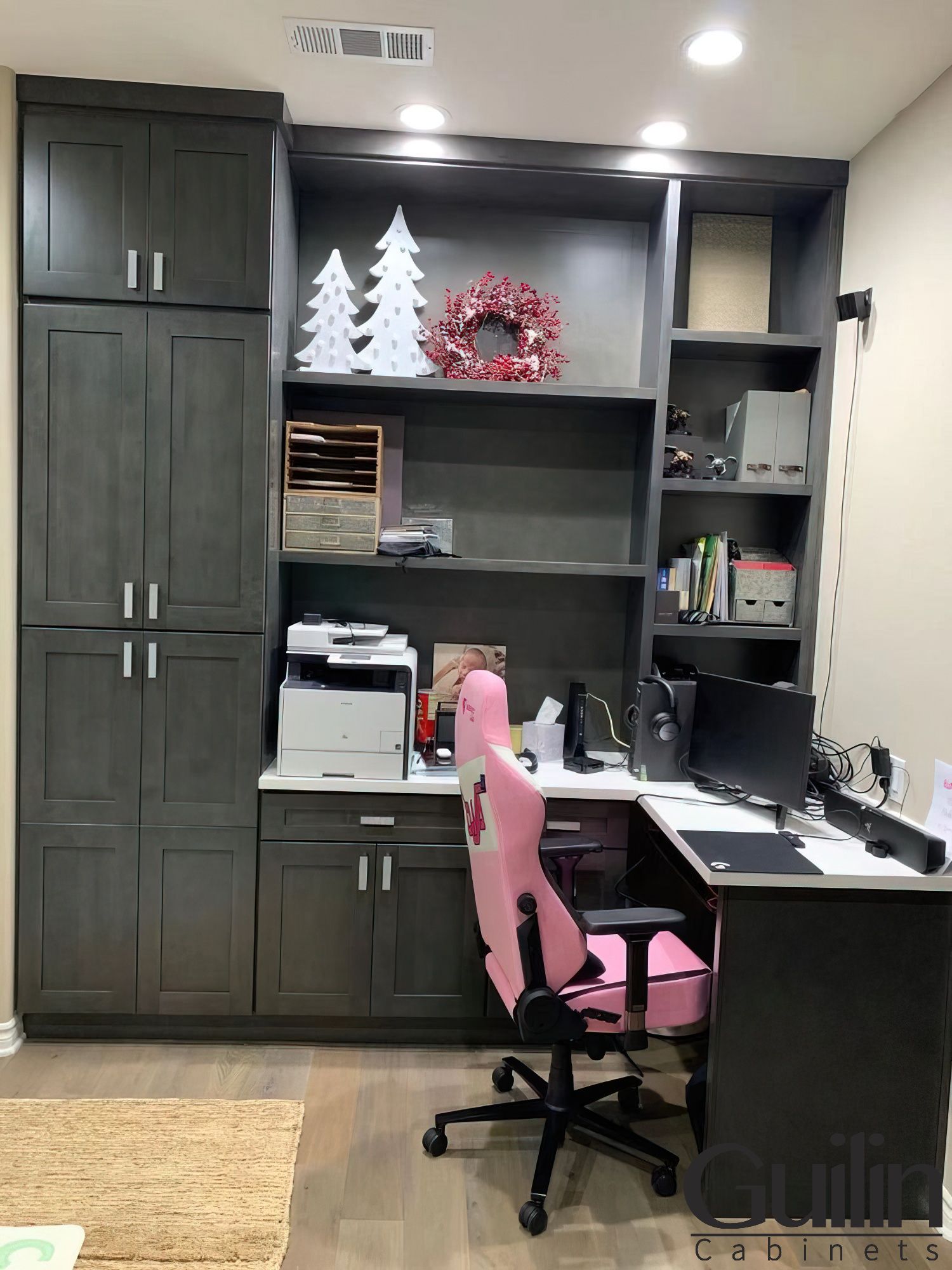
Garage and Utility Cabinets
Garage and utility cabinets provide storage for tools, gardening equipment, and other miscellaneous items typically found in the garage or utility room. They help keep these spaces tidy and make it easier for you to find what you need when working on projects or tending to household tasks.
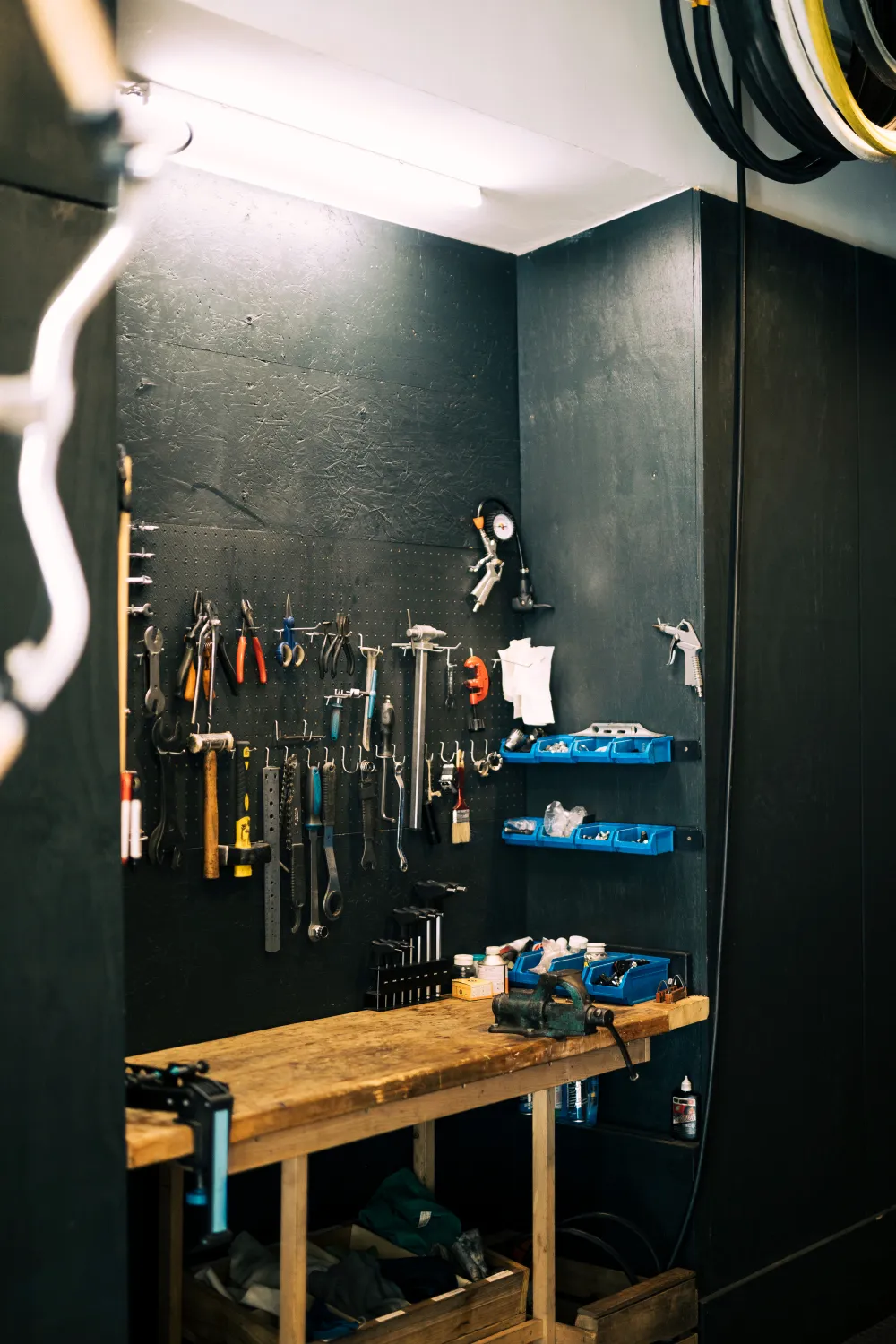
Simple Steps for Measuring Your Current Kitchen Cabinets
- Step 1: Remove all items from the cabinets to measure each feature.
- Step 2: Measure the width, depth, and height of the box cabinets.
- Step 3: Measure the interior and exterior dimensions of the cabinets
=> Pro tips: It is important to remember a few things while taking measurements for your cabinets. Make sure your measurements are correct by using a trusted tape measure and checking your measurements twice. Allow for an additional inch at the back of the cabinets for the thickness of the box and half an inch on the sides for hinges. This method guarantees that the new cabinets will fit without damaging the walls and will be installed in the exact same location as the old ones.
=> Read More: How to Measure Kitchen For Remodel Ideal Layout?
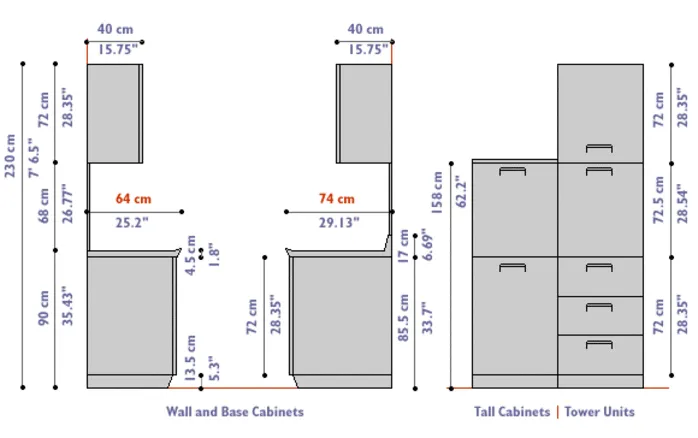
Consider Hire Pro-Kitchen Contractor For Help
If you want to remodel your kitchen, cabinets are just one piece of the puzzle. While it’s essential to select the right cabinet type, size, and dimensions, it’s equally crucial to consider the benefits of hiring a professional remodeling contractor. Their expertise, experience, and commitment to delivering high-quality results can turn your kitchen renovation dreams into a reality while ensuring a smoother and more stress-free journey along the way. So, when planning your next kitchen makeover, Please! Contact Guilin Cabinets for assistance!
- Hotline: +1 949 299 2370
- Email: info@guilincabinets.com
Knowing how important it is to get the kitchen’s layout just right, our expert kitchen remodelers are here to help you design a space that is both beautiful and practical for your family’s needs.

Cabinet makers and remodelers Guilin Cabinets is located in Irvine, California. We specialize in kitchen, bathroom, and closet remodeling as well as building custom cabinets. We have professional designers on staff who can help you construct the rooms of your dreams.
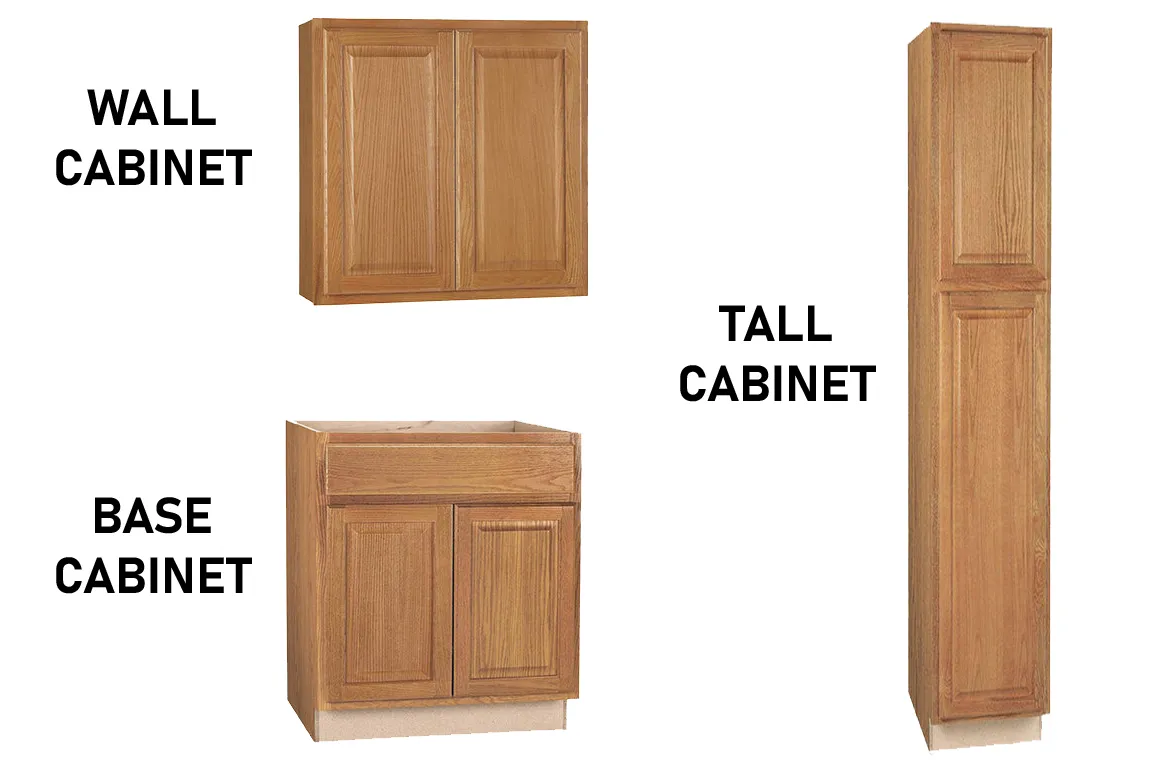
More FAQs about Kitchen Cabinet Sizes
What are common kitchen cabinet sizes?

Base cabinets: Widths ranging from 12 to 48 inches, depth of 24 inches, and height of 34.5 inches. Wall cabinets: Widths ranging from 12 to 48 inches, depth of 12 inches, and height of 30 to 42 inches. Tall cabinets: Similar widths as the base and wall cabinets, depth of 24 inches, and height ranging from 84 to 96 inches.
Are corner base cabinets useful?

Yes, corner base cabinets are an excellent solution for utilizing corner spaces in your kitchen. They are designed to maximize storage while maintaining easy access to your items.
Can I have open shelving instead of wall cabinets?
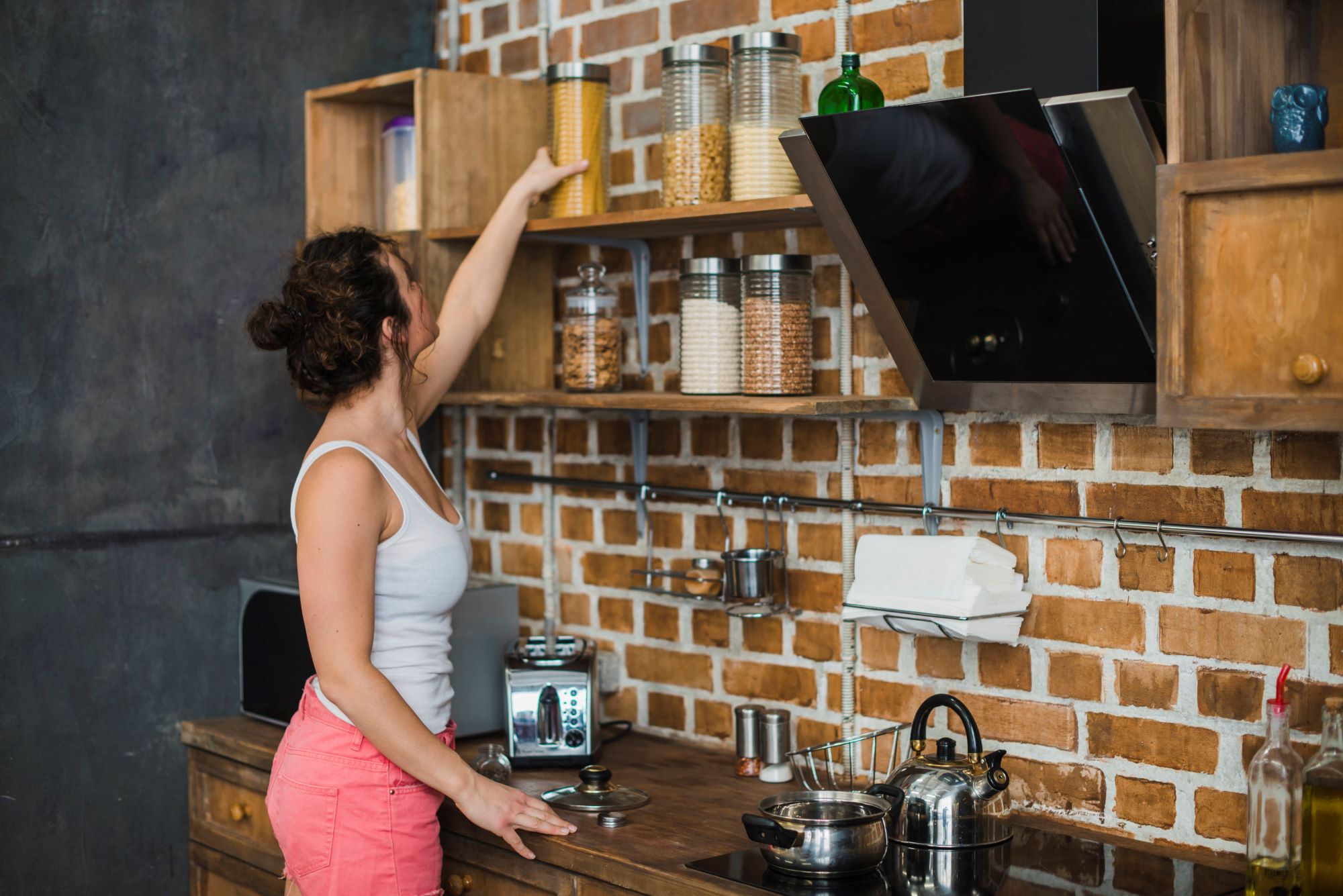
Absolutely! Open shelving is a popular choice for creating an open and modern look in the kitchen. The width and depth of open shelving can be customized to suit your preferences and available space.
Can I customize the size of kitchen cabinets to fit my space?
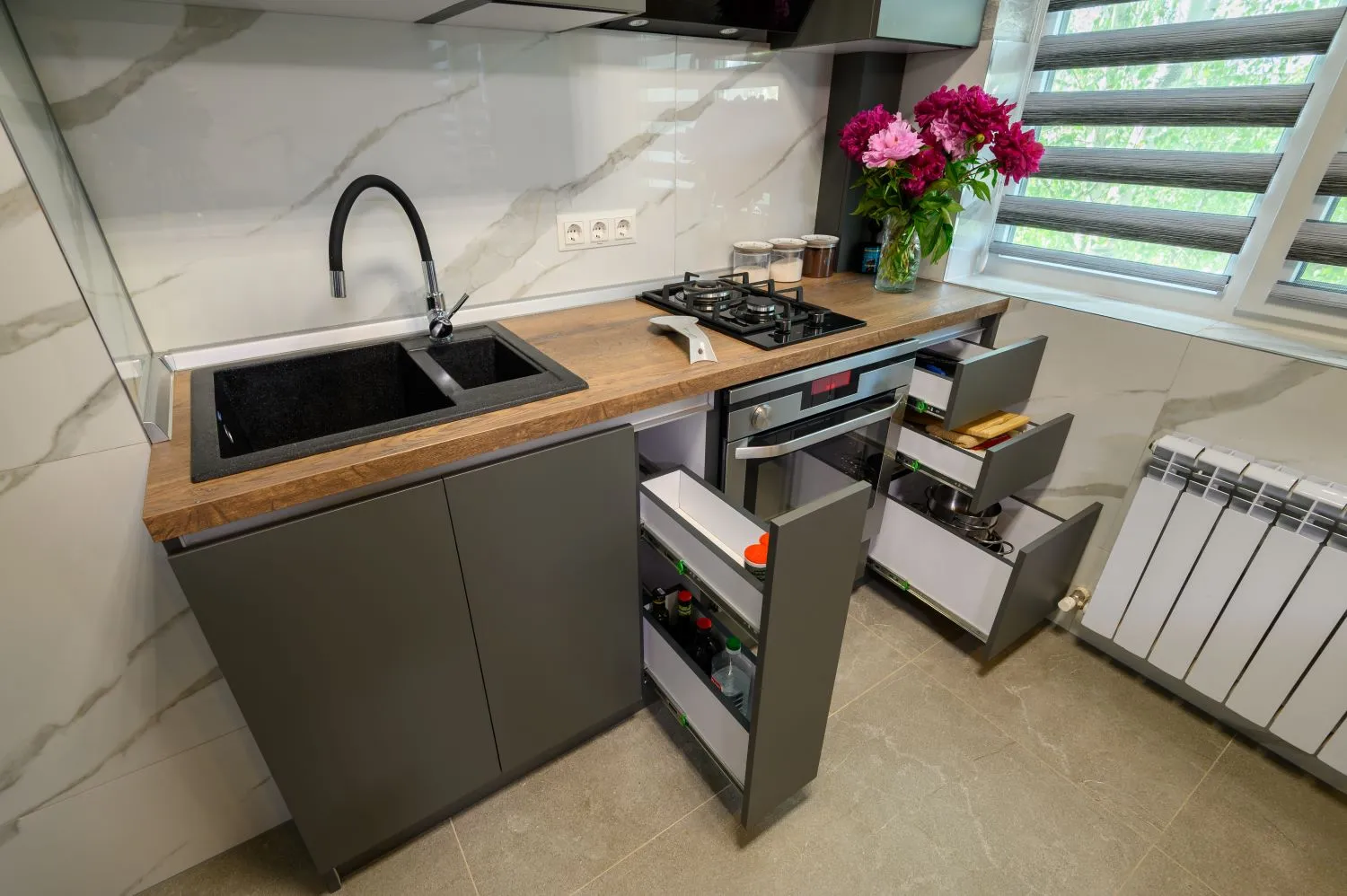
Yes, many cabinet manufacturers offer customization options to fit your specific kitchen dimensions. This allows you to maximize storage and ensure a perfect fit for your space as you want it to be. Or you can contact a local custom cabinets contractor to help you customize the size of kitchen cabinets to fit your space.
How can I maximize storage space in my kitchen cabinets?
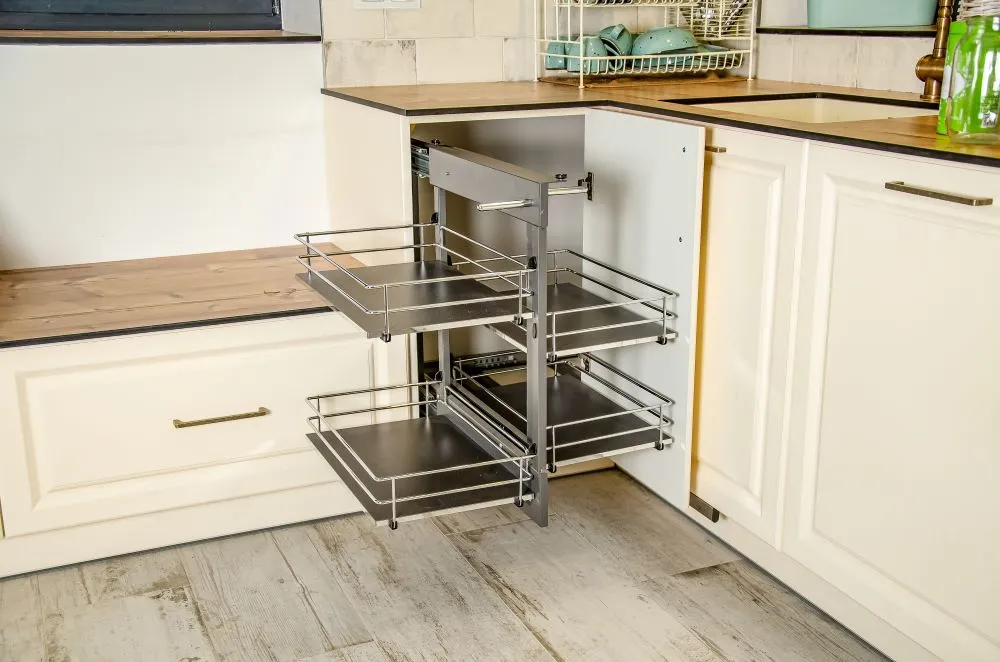
To maximize storage space, consider incorporating features like pull-out drawers, lazy susans, and adjustable shelving. Utilize vertical space by installing tall cabinets or adding storage solutions on the inside of cabinet doors. Additionally, declutter regularly and organize items efficiently to make the most of your cabinet space.
How do I determine the right cabinet size for my kitchen?
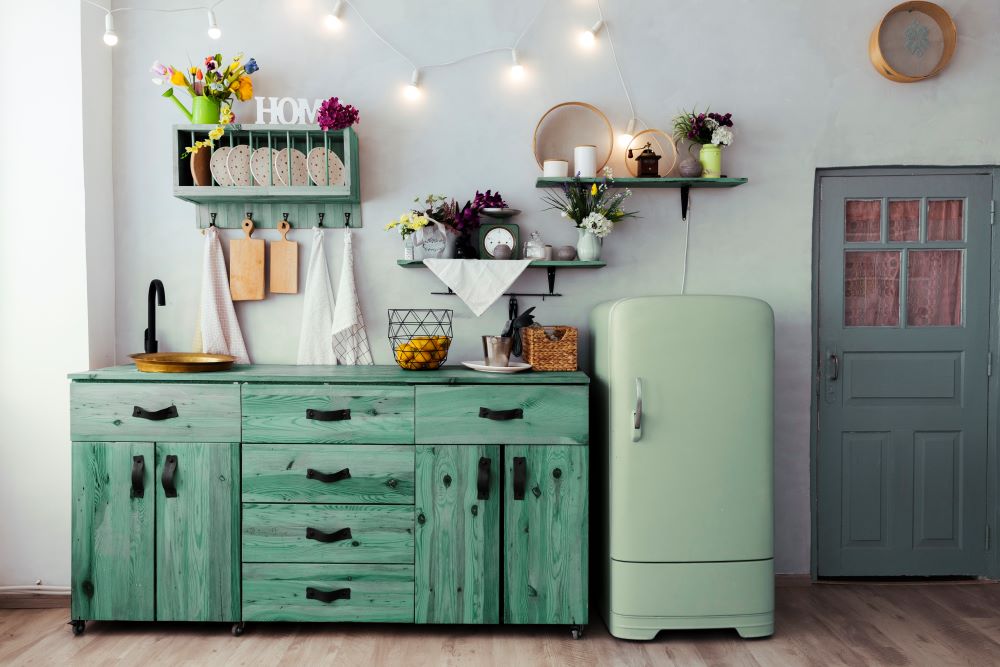
Consider the size and layout of your kitchen, as well as your storage needs. Measure the available space and take inventory of your kitchen items to determine the best cabinet sizes and configurations to maximize functionality and storage capacity.


